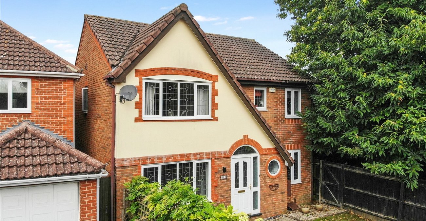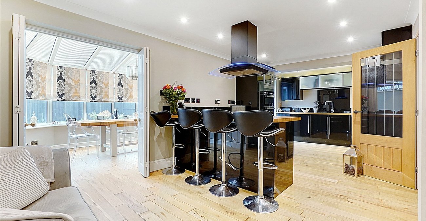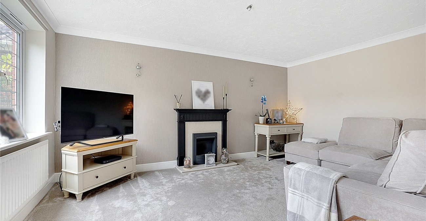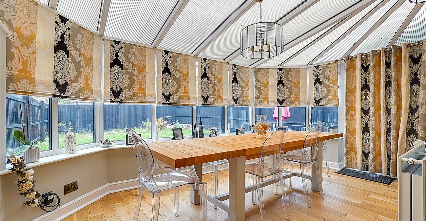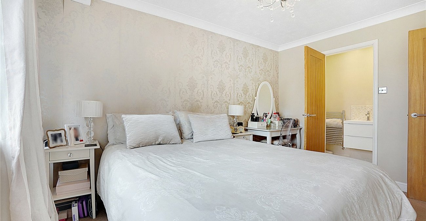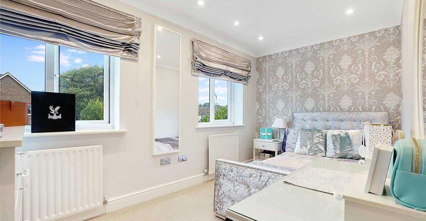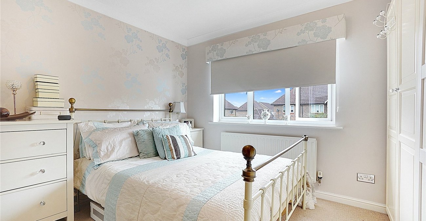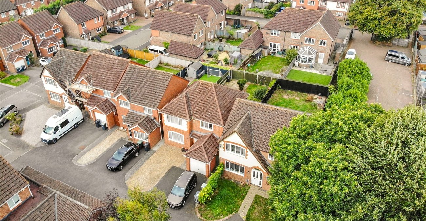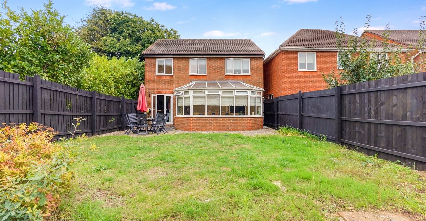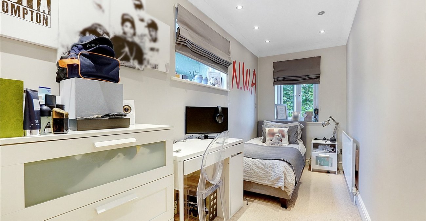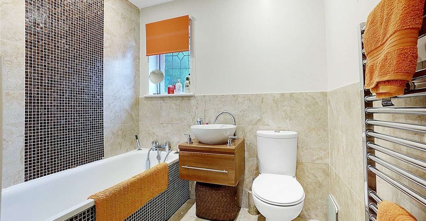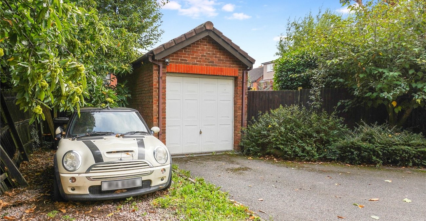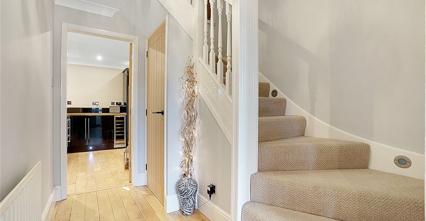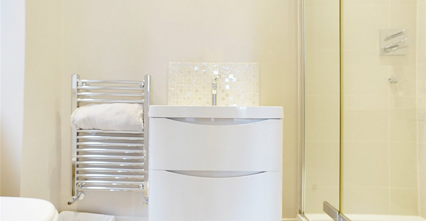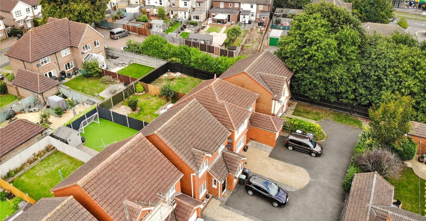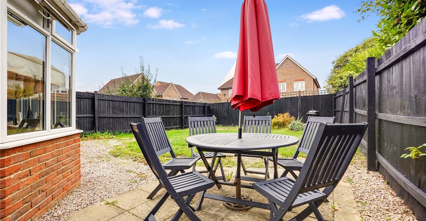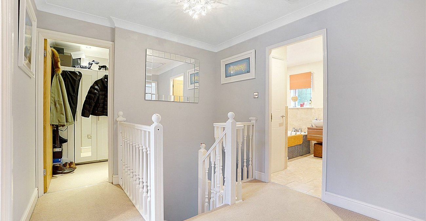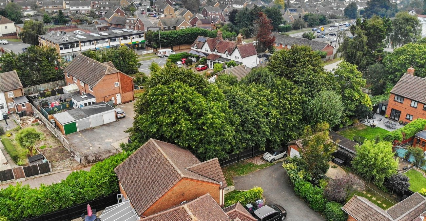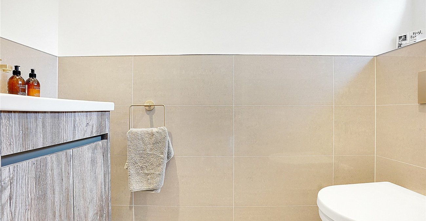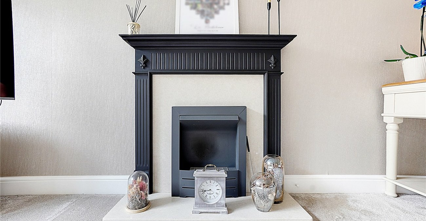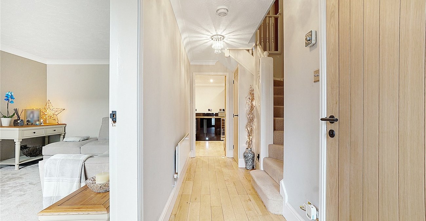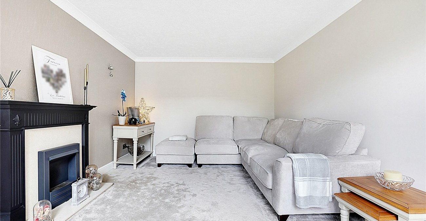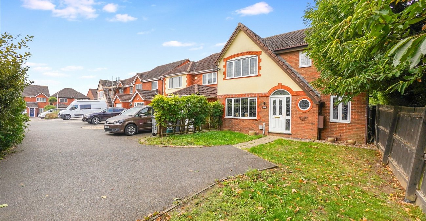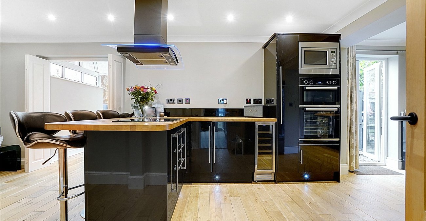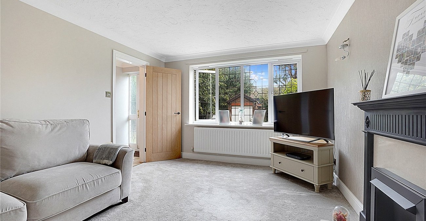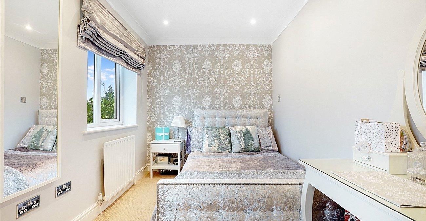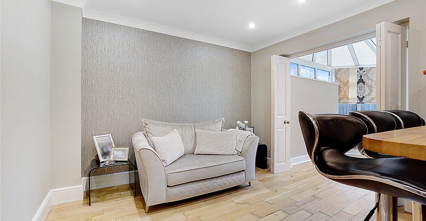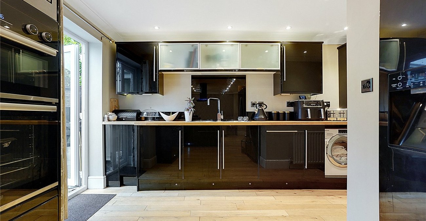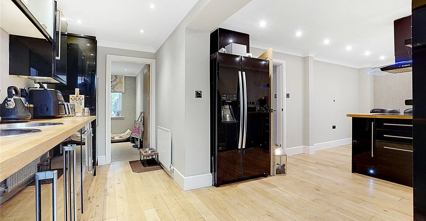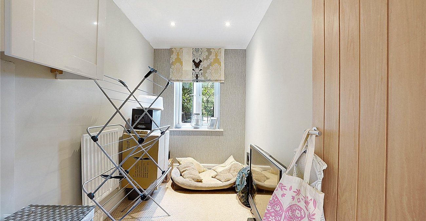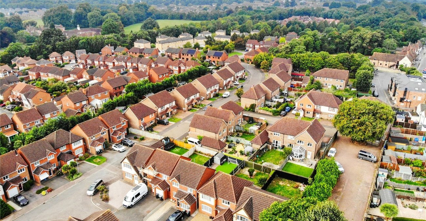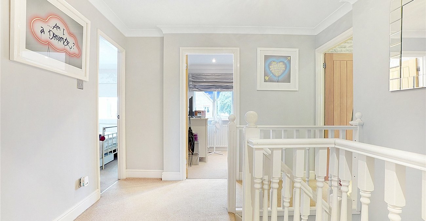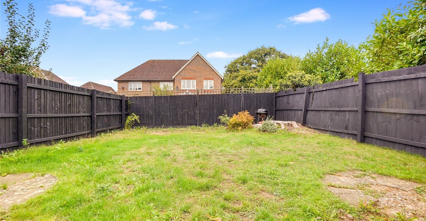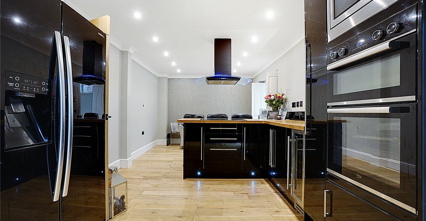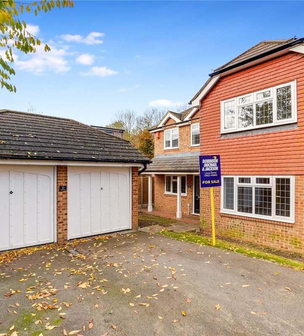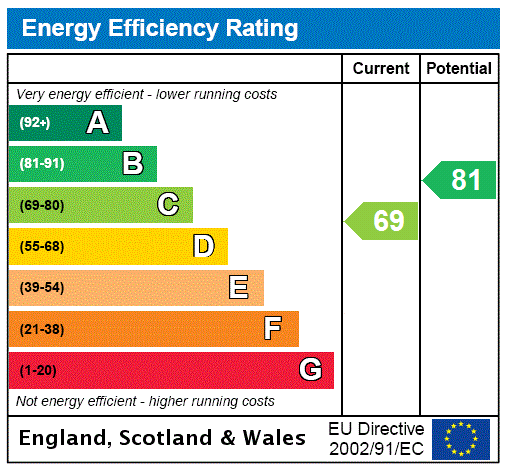
Property Description
GUIDE PRICE £550,000-£575,000
This detached four-bedroom family home offers generous living space and modern amenities. The property features a well-designed layout, including a spacious lounge, dining room, and a modern kitchen. A conservatory provides additional living space and natural light.
Upstairs, the master bedroom boasts an en-suite bathroom, while three further double bedrooms share a family bathroom. The property has been thoughtfully extended, creating a spacious and comfortable living environment.
Located in a convenient location, this home is within easy reach of excellent schools and mainline train stations. With off-street parking and garage space, it offers practical and convenient living for families.
- Spacious detached family home
- Four bedrooms
- Family bathroom & En-suite to master bedroom
- Modern kitchen
- Conservatory
- Off-street parking and garage
- Excellent location near schools and train stations
- Heavily extended & updated to high standard throughout
Rooms
Entrance HallWindow to front, Storage cupboard, stairs, door
Lounge 4.85m x 3.33mWindow to front, fireplace, door
Dining Room 3.18m x 2.9mOpen plan, door
Kitchen 7.48m x 4.72mOpen plan, Double door, door
Study 3.18m x 1.65mWindow to front, door
ConservatoryTwo windows to side, two windows to rear, bi-fold door, double door
WCWindow to front
LandingDoors, Stairs
Bedroom 1 5.3m x 4.88mWindow to front, door, double bedroom
En-SuiteWindow to side, walk in shower, basin & WC
Bedroom 2 3.4m x 3.1mWindow to rear, door, double bedroom
Bedroom 3 4.17m x 2.3mTwo windows to rear, door
Bedroom 4 5.13m x 1.83mWindow to front, window to side
BathroomWindow to front, Storage cupboard, door, shower over bath, basin & WC
