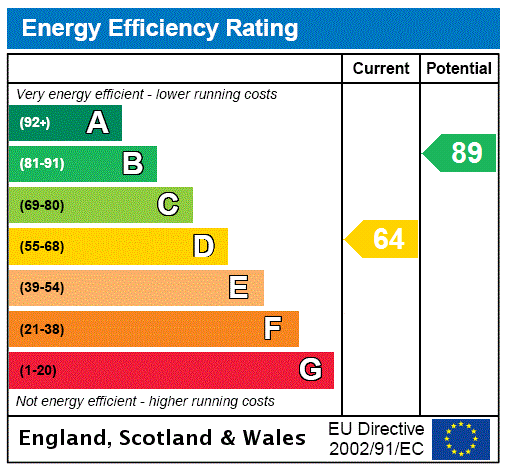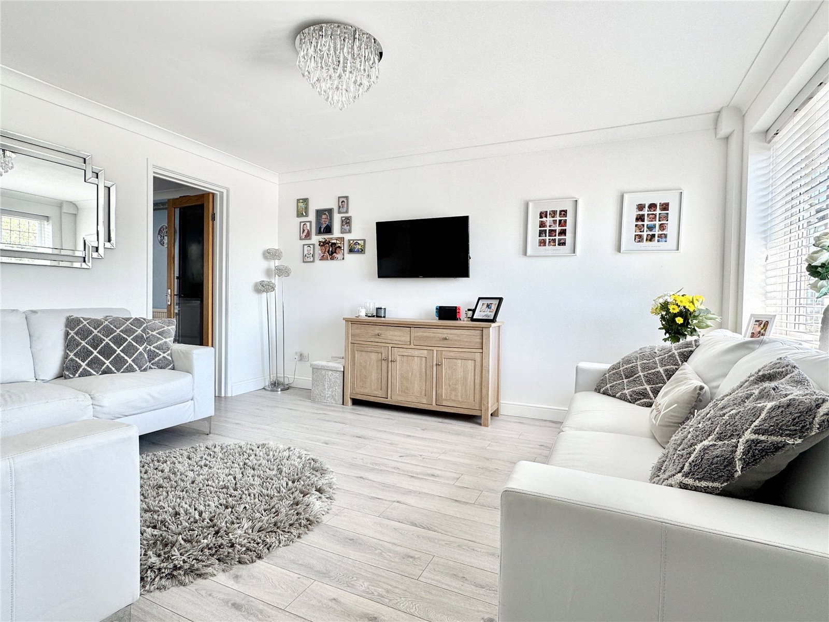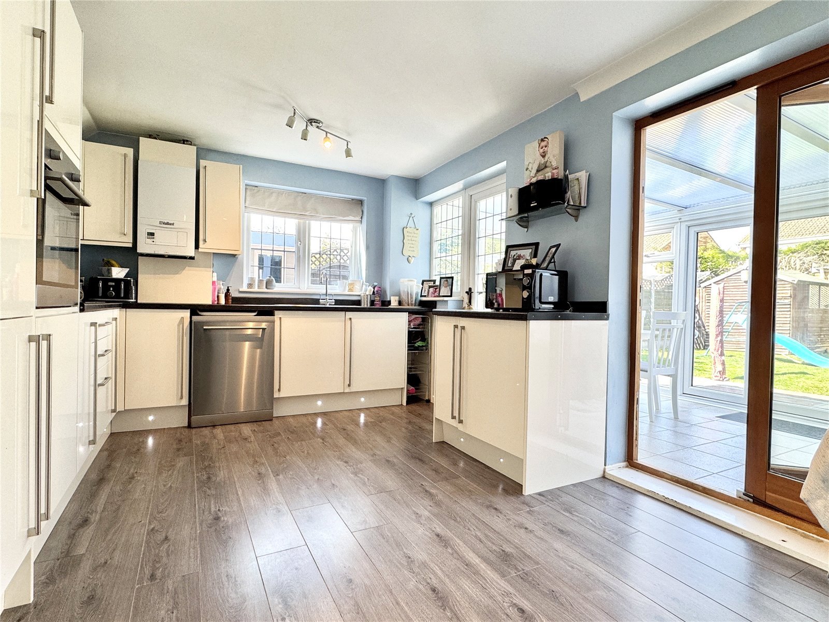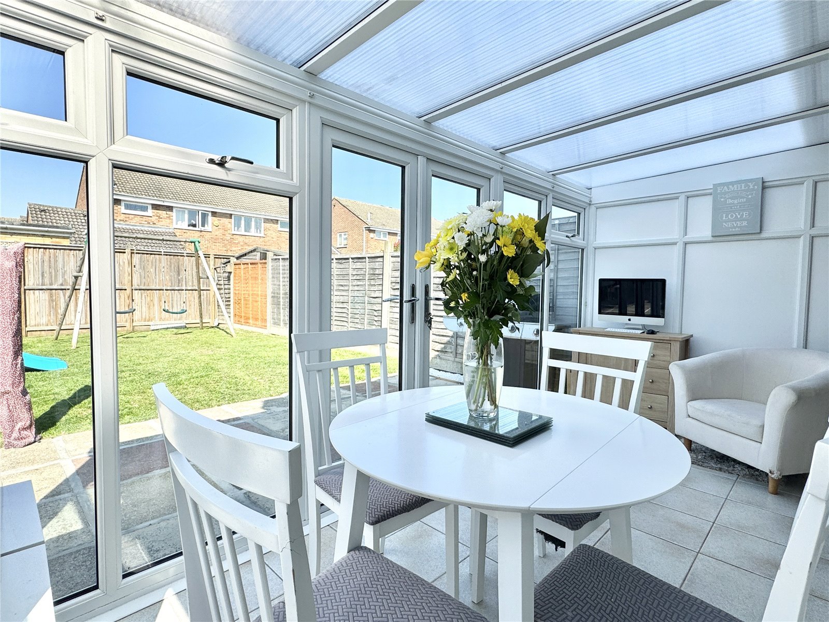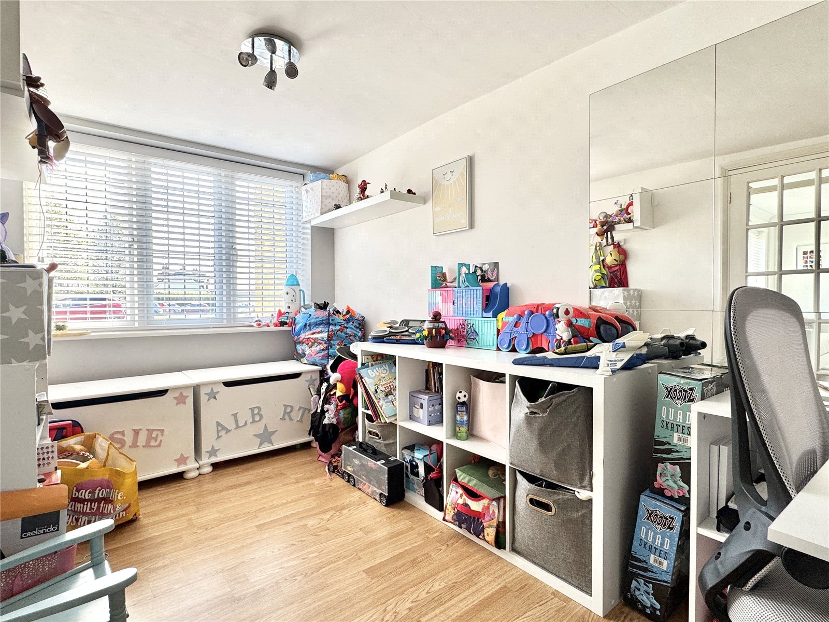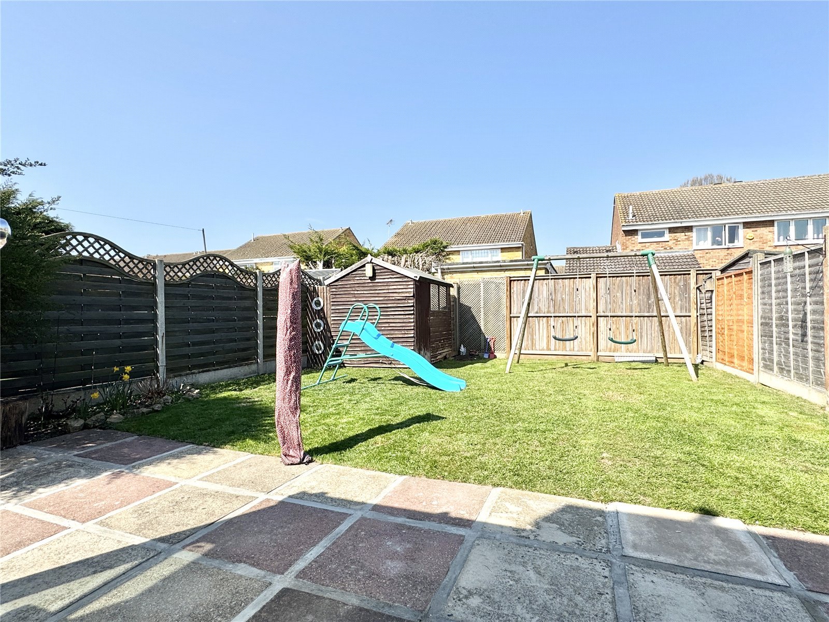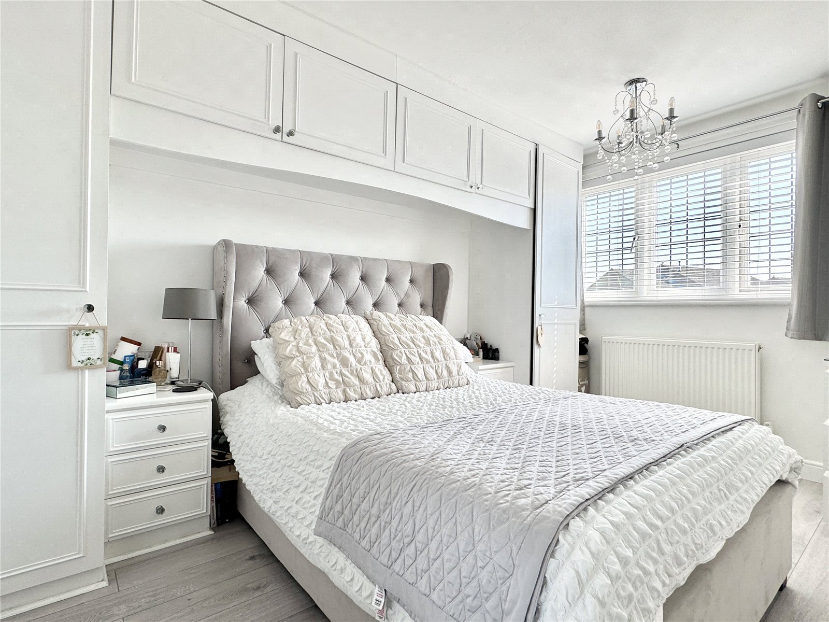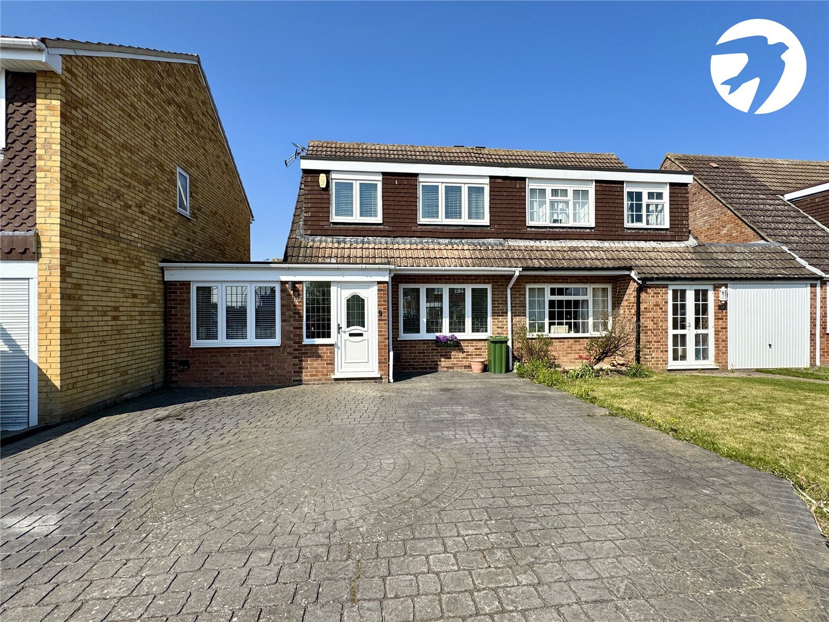
- 3 Bedrooms
- 1 Bathroom
- 2 Receptions
Guide Price £475,000 to £500,000 Nestled within the highly sought-after Claremont Road Development, this beautifully presented family home offers both versatility and comfort. Designed to accommodate the needs of modern living, the property boasts a flexible layout with ample space for growing families or those seeking additional work-from-home options. Upon entering, you are welcomed into a spacious and inviting lounge, perfect for relaxing and entertaining. The well-appointed kitchen/diner serves as the heart of the home, providing a sociable and practical space for family meals and gatherings. A light-filled conservatory extends the living space, offering a tranquil retreat with views over the delightful rear garden. The ground floor further benefits from a study, which can easily serve as a fourth bedroom, alongside a convenient utility room, ensuring additional functionality and storage. The first floor presents three bedrooms, each designed to offer comfort and privacy. There is also the family bathroom. Stepping outside, the rear garden provides an outdoor sanctuary, ideal for relaxation and recreation. The property also boasts ample off-street parking, further adding to the ease and practicality of this exceptional home. For those seeking the perfect blend of contemporary living within a desirable village setting, this Claremont Road residence offers an outstanding opportunity. With its versatile layout, ample space, and prime location, this home is a must-see for families and professionals alike.
- Sought After Hextable Village
- Semi Detached
- Versatile Accommodation
- 3-4 Bedrooms
- Open Plan Kitchen/Diner
- Utility Room
- Conservatory
- Off Street Parking
- house
Entrance Porch
Double glazed door and windows. Laminate flooring.
Entrance Hall 1.96m x 1m
Glazed wooden door from Porch. Access to reception room, study/bedroom 4 and stairs to first floor.
Reception Room 4.2m x 3.8m
Double glazed window to front, radiator beneath. Glazed double doors to hallway. Door to kitchen/dining room. Storage cupboards.
Kitchen/Dining Room 4.75m x 3.43m
Double glazed window to side. uPVC double glazed door to conservatory. Oak bi-fold doors to open into conservatory and extend the living space. Kitchen area comprises a range of matching wall and base cabinets with countertop over and inset stainless steel sink and induction hob. Electric oven. Space for fridge, freezer and washing machine. Under cabinet LED lighting.
Conservatory 4.5m x 2.34m
Double glazed windows to rear and side. Double glazed French doors to garden.
Playroom/Study/Bedroom Four 3.6m x 2.08m
Double glazed window to front. Radiator. Door to utility.
First Floor Landing 2.36m x 1.93m
Double glazed window to side. Access to bedrooms, family bathroom and loft.
Bedroom One 3.94m x 2.64m
Double glazed window to front, radiator beneath. Fitted wardrobes including overhead storage.
Bedroom Two 2.8m x 2.8m
Double glazed window to rear, radiator beneath. Built in wardrobe.
Bedroom Three 3m x 2.03m
max: Double glazed window to front, radiator beneath. Built in storage cupboard.
Family Bathroom 1.88m x 1.88m
Opaque double glazed window to rear. Enclosed panelled bath with shower over. Pedestal wash basin. Low level WC. Ladder style heated towel rail. Tiled walls.
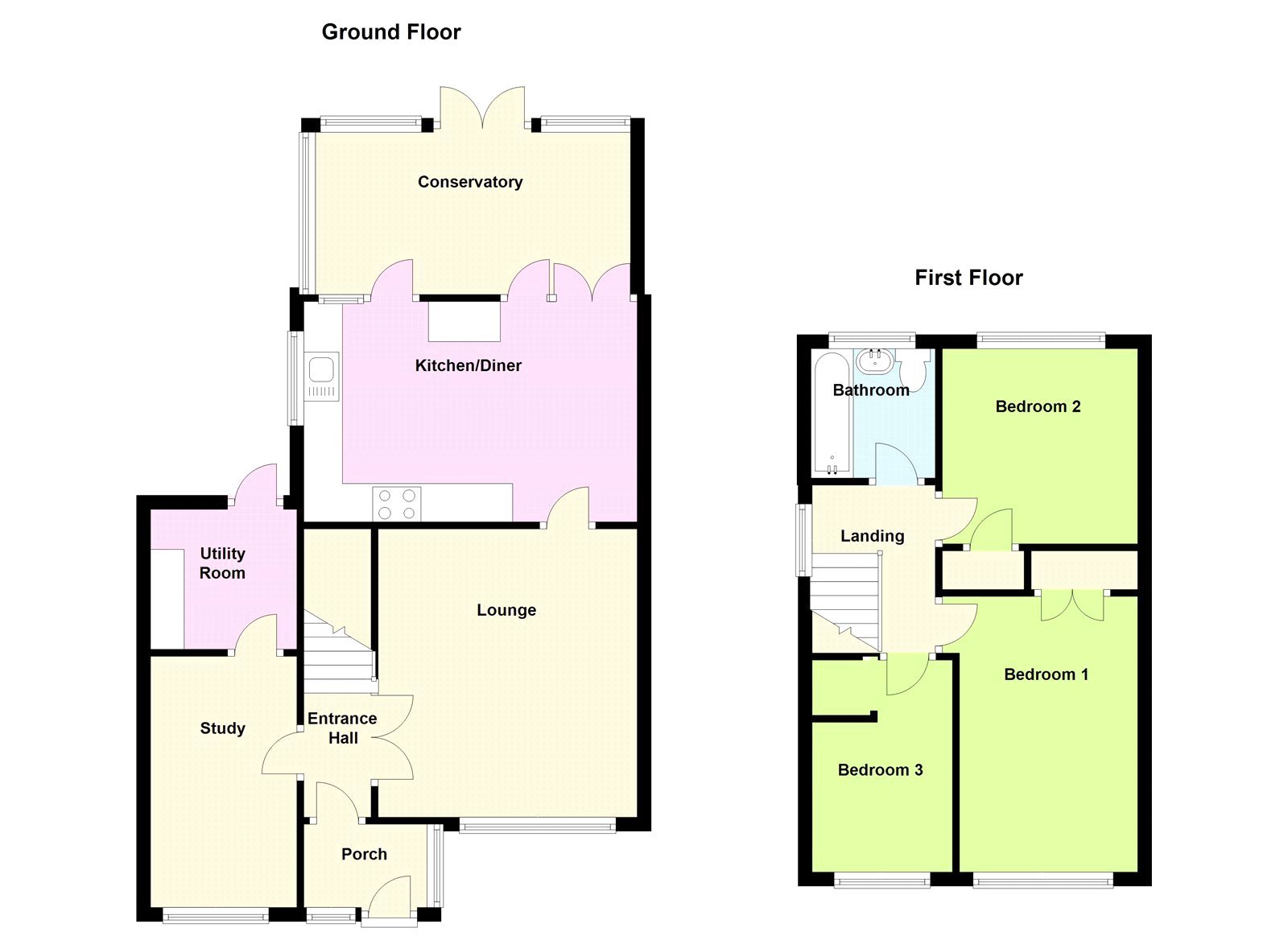
Energy Efficiency Rating and Environmental Impact Rating for this Property
