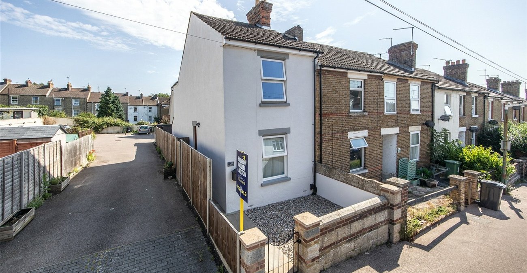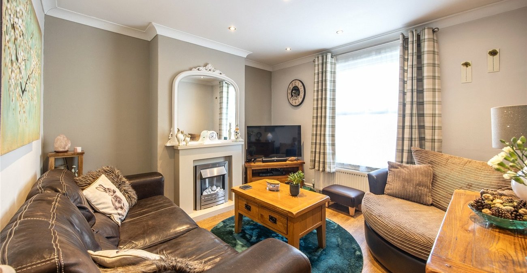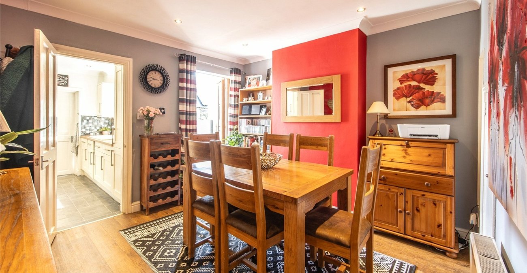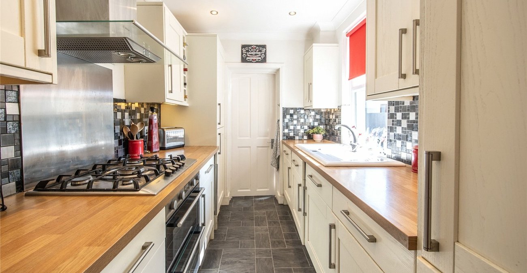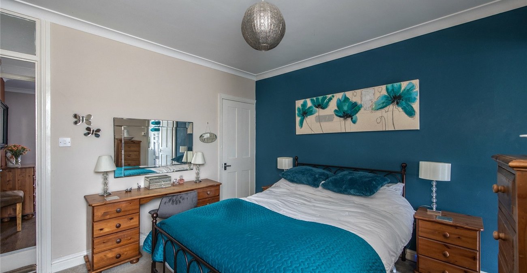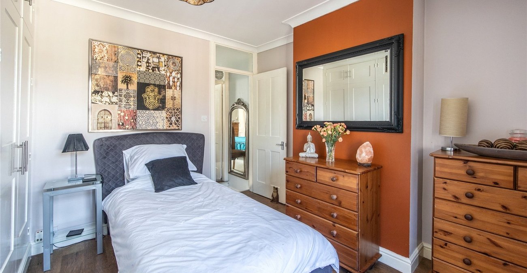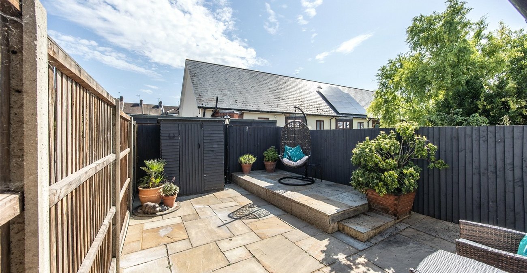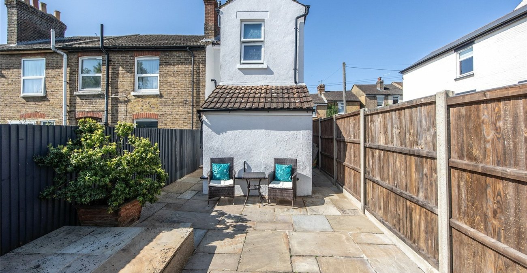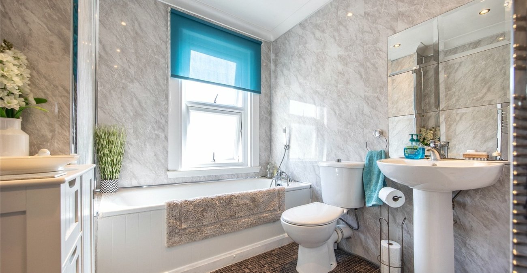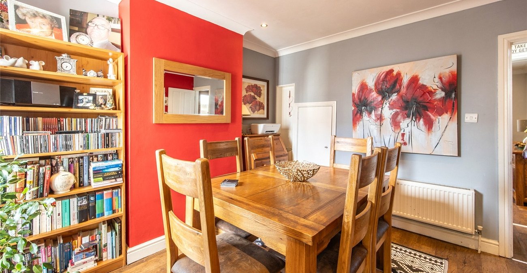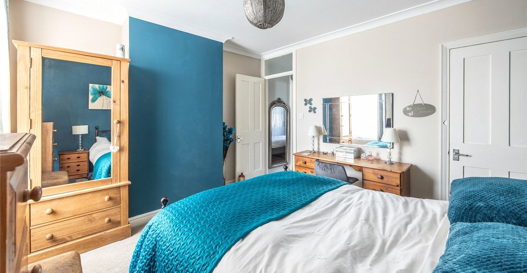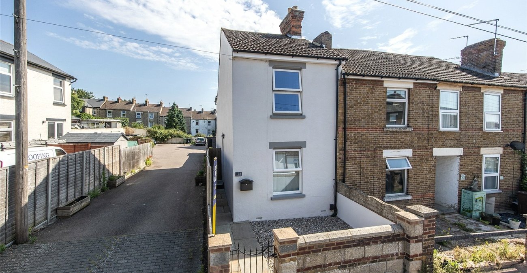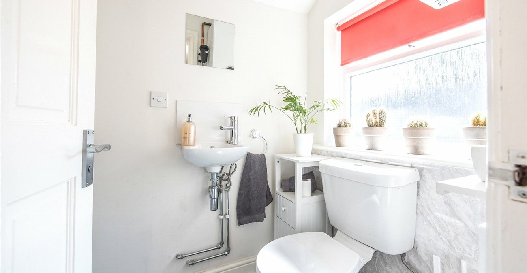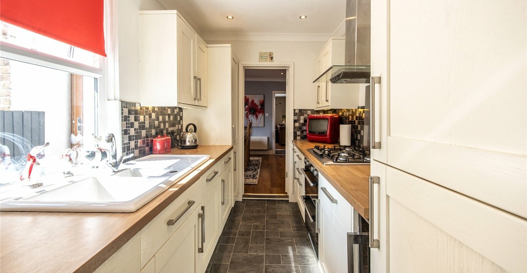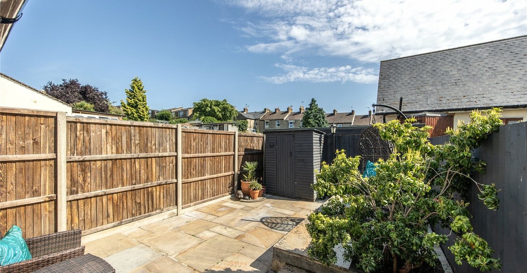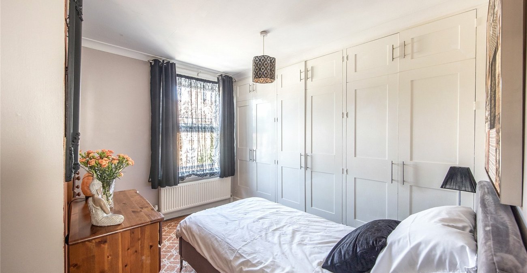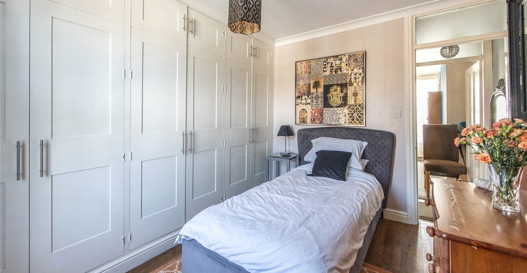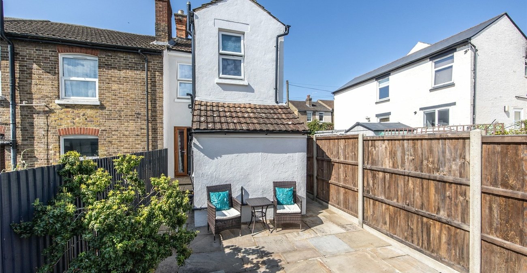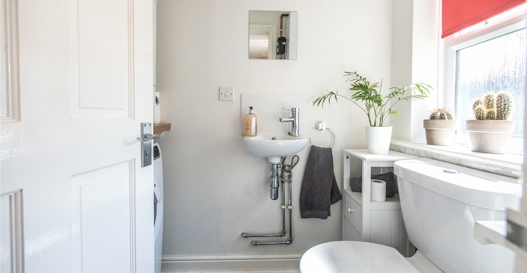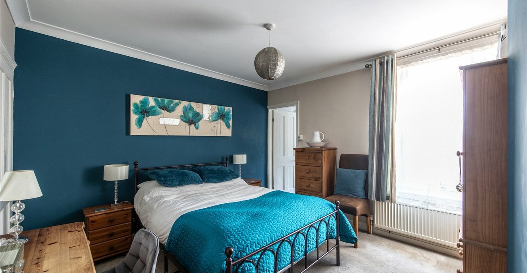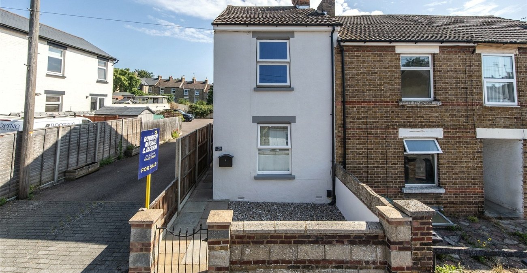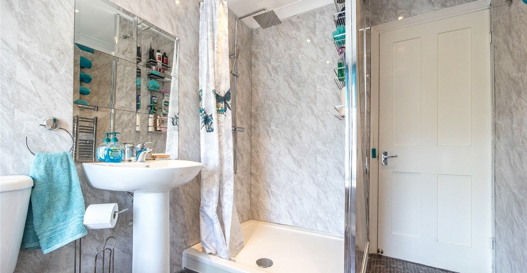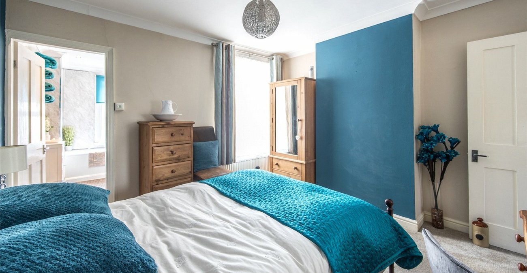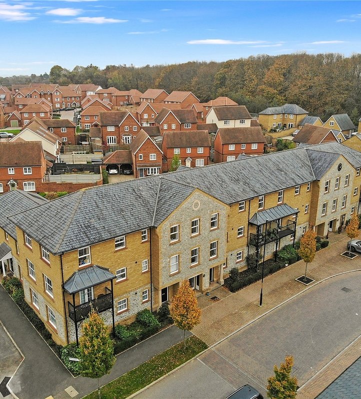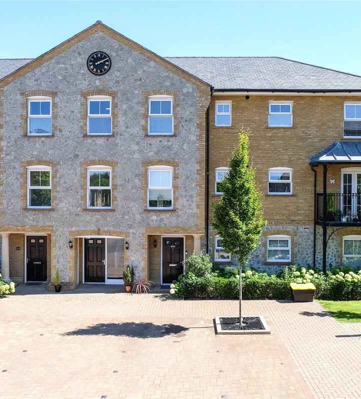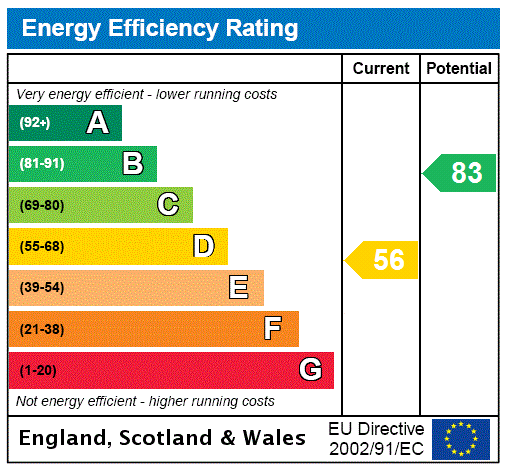
Property Description
This charming end-of-terrace house offers a well-presented and spacious layout over two floors. The property benefits from two double bedrooms, a family bathroom, a landscaped rear garden and its position within walking distance to local amenities and fantastic schools.
The property offers a versatile layout on the ground floor with a living room, dining room, kitchen, utility room and WC. The first floor features two double bedrooms and a family bathroom.
The property is situated in a sought-after location within walking distance of a variety of shops, cafes, restaurants and schools. There are excellent transport links nearby providing easy access to Maidstone town centre and other surrounding areas.
- End Of Terrace House
- Two Double Bedrooms & Upstairs Family Bathroom
- Chain Free
- Landscaped Private Rear Garden
- Fantastic Schools
- Walking Distance to Local Amenities
- Ideal Location for Maidstone Town Centre, & fantastic schools
Rooms
Entrance HallStorage cupboard, stairs, door
Lounge 3.5m x 3.33mWindow to front, fireplace, door
Dining Room 3.5m x 3.38mFireplace, double door, door
Kitchen 3.05m x 2.03mWindow to side, door, integrated appliances
Utility Room/WC 2.03m x 1.2mWindow to side
LandingStairs
Bedroom 1 3.76m x 3.5mWindow to rear, fireplace, Storage cupboard, door, double bedroom
Bedroom 2 3.5m x 2mWindow to front, fireplace, Storage cupboard, door
BathroomWindow to rear, door, bath, walk in shower, basin & WC
