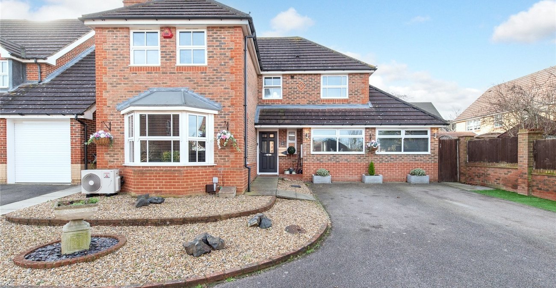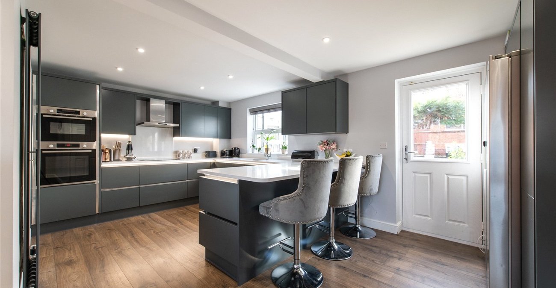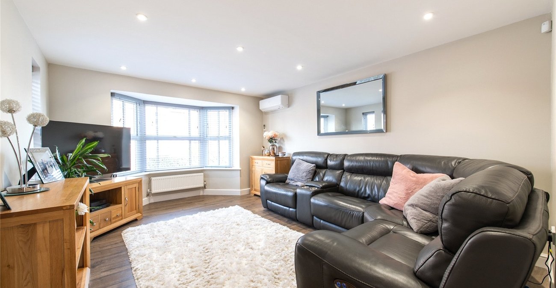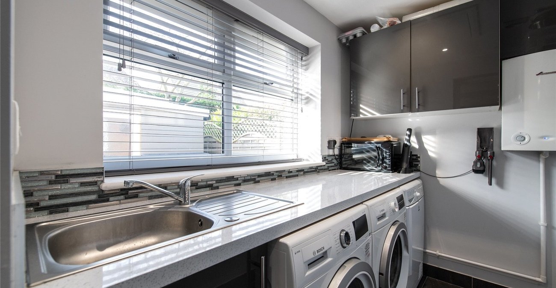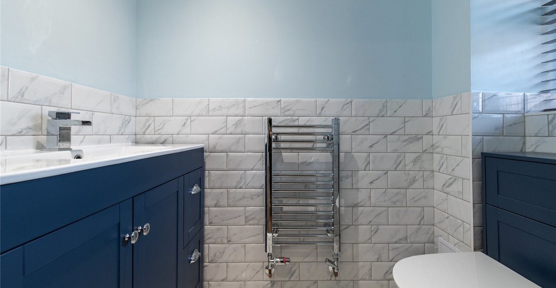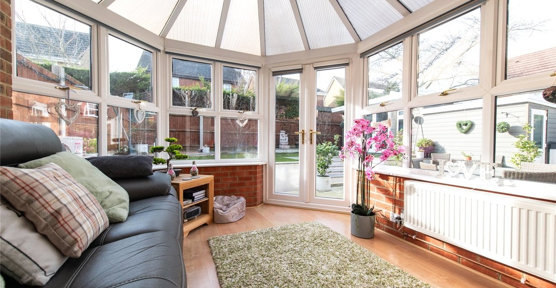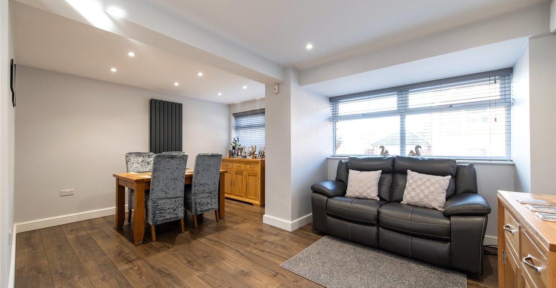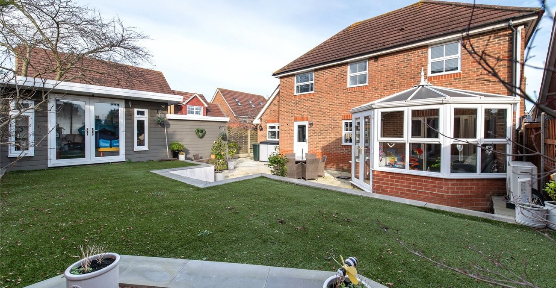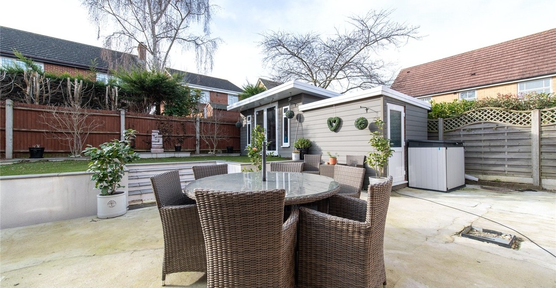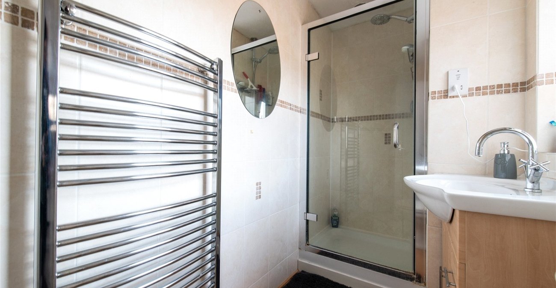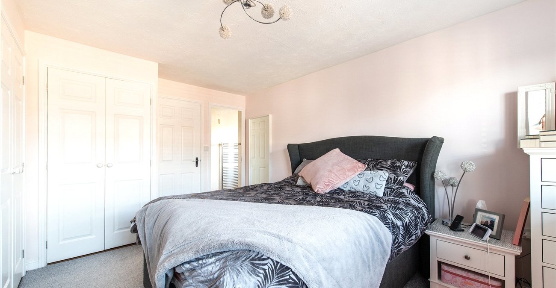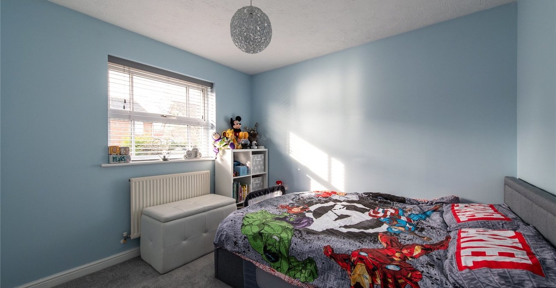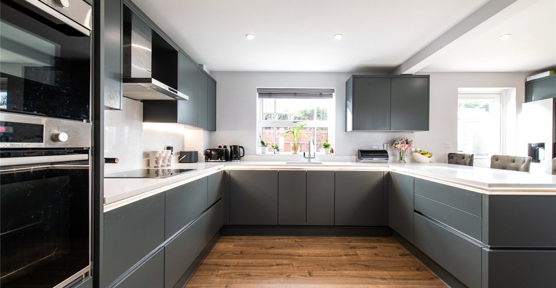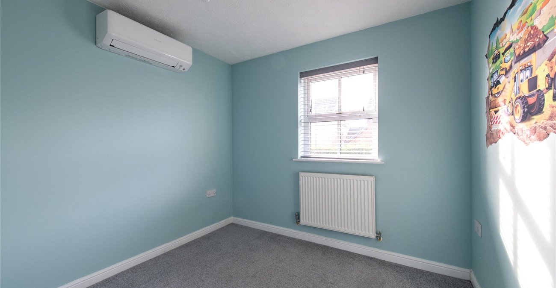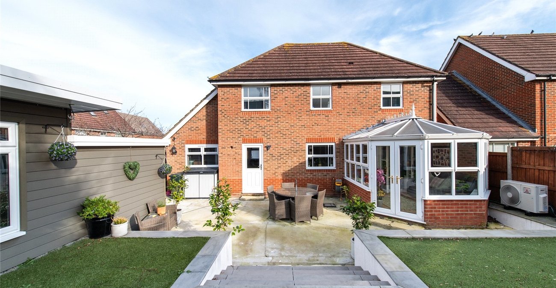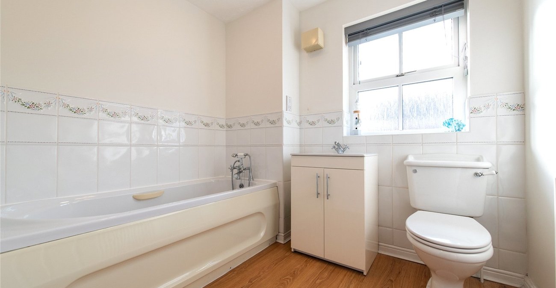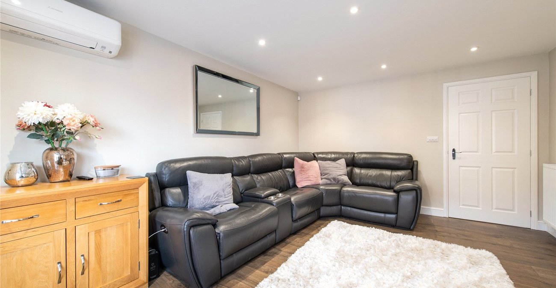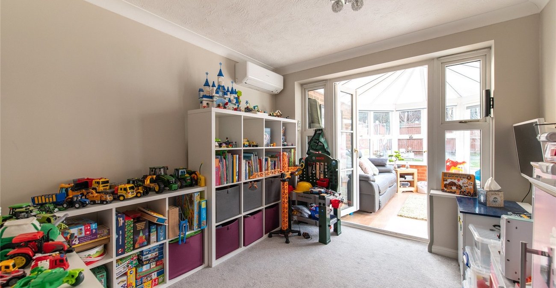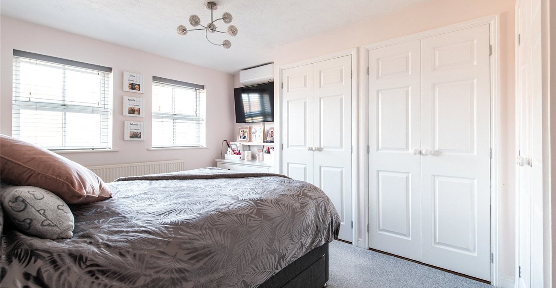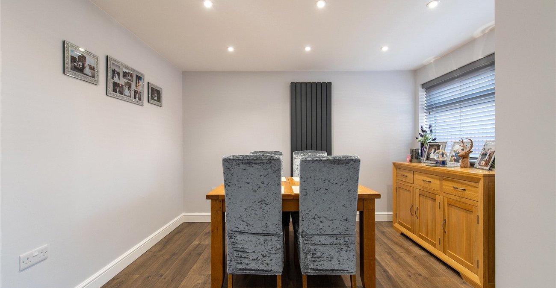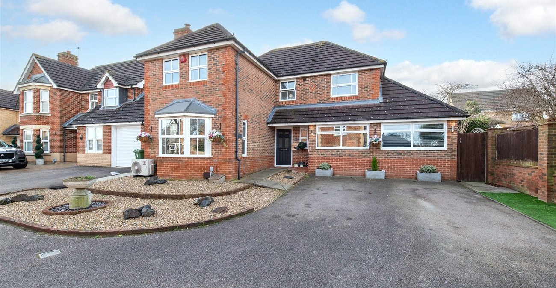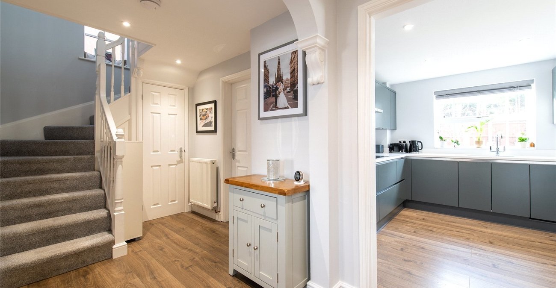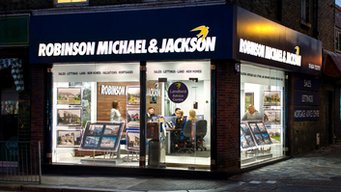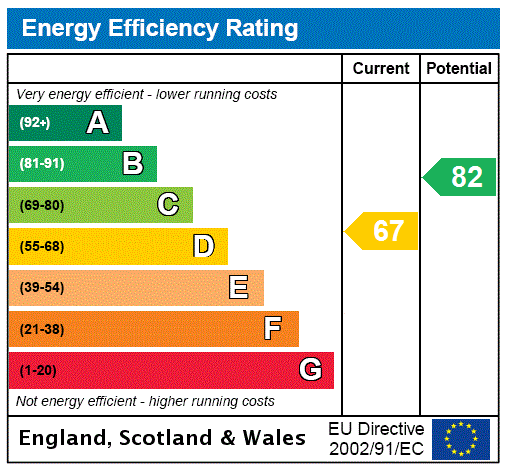
Property Description
Guide Price £600,000-£650,000
Robinson Michael & Jackson are proud to present this impeccably designed four-bedroom detached home, meticulously crafted to a high specification. Step into the air-conditioned ambiance, where the newly fitted kitchen stands as a testament to modern luxury. The expansive open-plan dining area, creatively converted from a garage, offers a spacious setting for gatherings.
This residence features two reception rooms, a conservatory, utility room, and a convenient WC. The master bedroom boasts an ensuite for added privacy and comfort. The low-maintenance rear garden provides a serene outdoor space. Additionally, a versatile garden room, currently used as a office offers flexibility for various purposes and comes with the added convenience of ample off-road parking.
Indulge in the sophisticated lifestyle that this home affords, blending functionality with style.
Property is situated in the sought-after popular development in Wainscott, this property enjoys a prime location, providing easy access to A2/M2 motorway links and nearby amenities.
- Sought after location
- Outbuilding
- Lounge & Dining Room
- Master Bedroom with En-suite
- Downstairs Toilet
- Utility Room
- Air conditioning
Rooms
Hall 3.86m x 2.03mLamiante flooring, spot lights, storage.
Ground floor w/c 0.97m x 1.9mTiled flooring, partly tiled walls, low level w/c, radiator.
Lounge 4.93m x 3.5mLaminate flooring, radiator, double glazed bay window to front, air conditioning unit, spot lights.
Dining Room 5.26m x 3.56mLaminate flooring, double glazed window to front, open plan, radiator, spot lights.
Reception Room 2.77m x 3.12mCarpet, air con unit, door to conversatory.
Conservatory 3.3m x 3.45mLamiante flooring, radiator, double glazed window and door to rear garden.
Kitchen 3.2m x 5.54mLamiante flooring, intergrated oven, cooker with hob & extractor fan, sink drainer with mixer tap, storage cupboards, dishwasher, intergrated fridge freezer, double glazed door & window to rear.
Utility Room 1.55m x 2.6mTiled flooring, double glazed window to rear, sink with tap, work tops.
Landing 1.12m x 3.6mCarpet.
Bedroom One 3.48m x 3.5mCarpet, Double glazed window to front, built in storage, fitted blinds, radiator, air conditioning unit.
Ensuite Bathroom 1.24m x 2.44mLamiante flooring, double glazed window to front, shower unit, low level w/c, radiator, storage.
Bedroom Two 2.95m x 2.67mCarpet, fitted wardrobes, double glazed window to rear, radiator.
Bedroom Three 2.6m x 2.3mCarpet, radiator,air conditioning unit, double glazed window to rear, built in wardrobes.
Bedroom Four 2.51m x 2.24mCarpet, double glazed window to front, radiator.
Bathroom 2.34m x 1.96mLaminate flooring, double glazed window to rear, sink basin with tap, low level w/c, shower unit, partly tiled, radiator.
