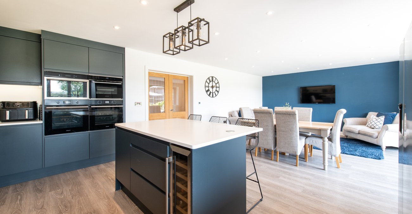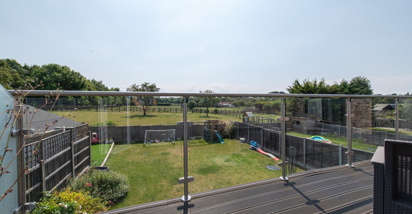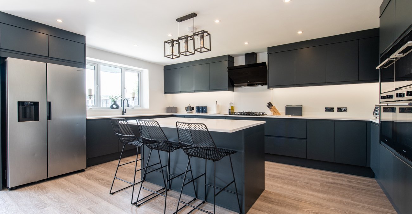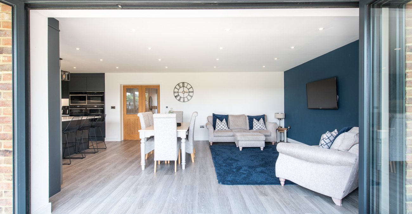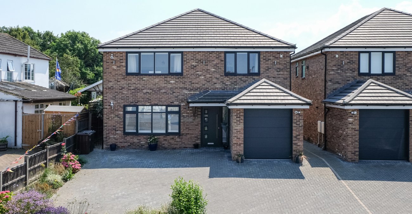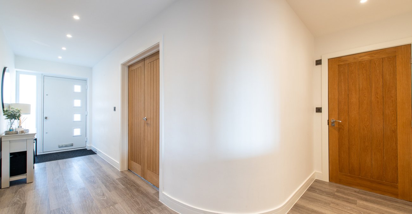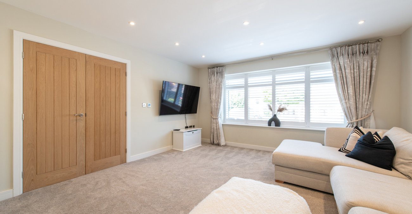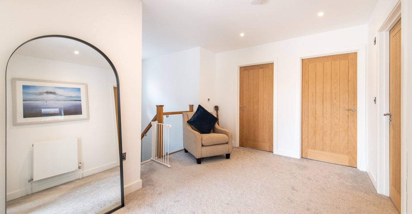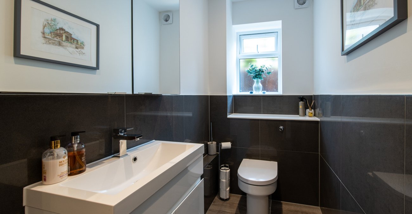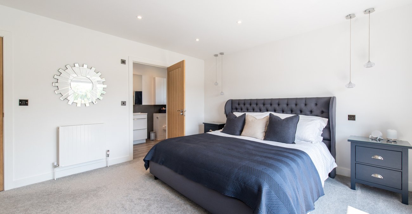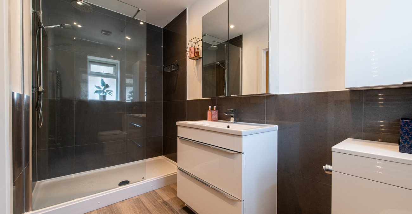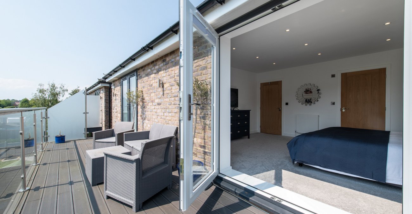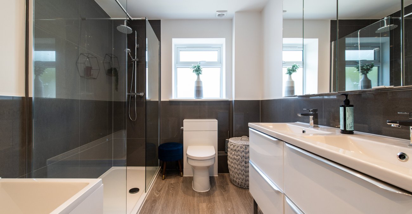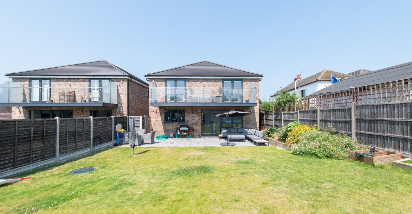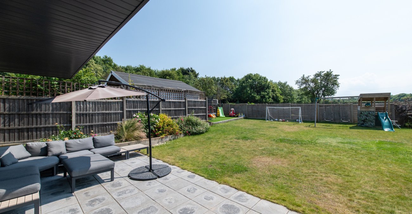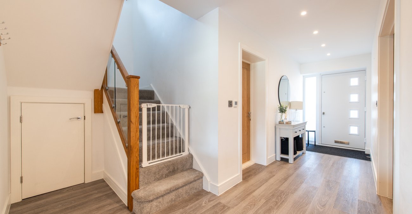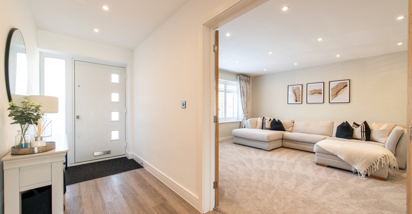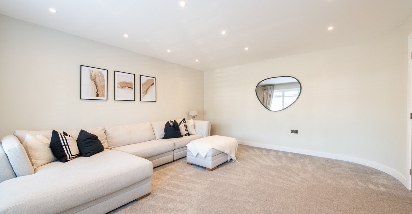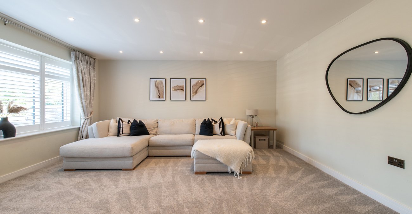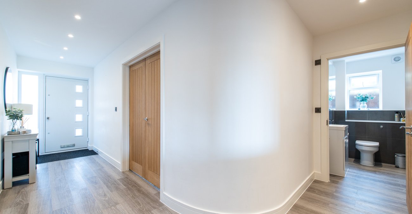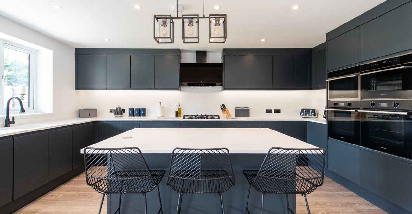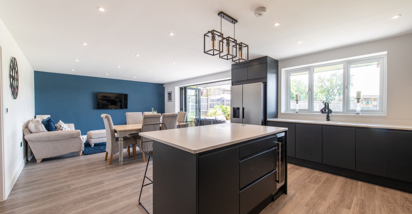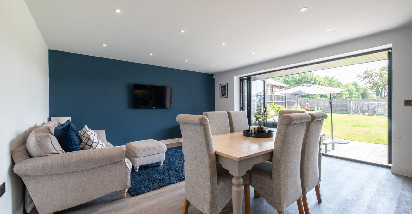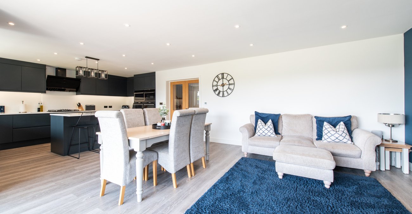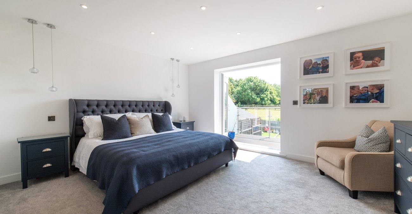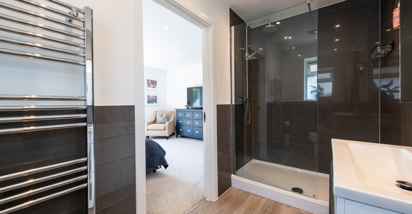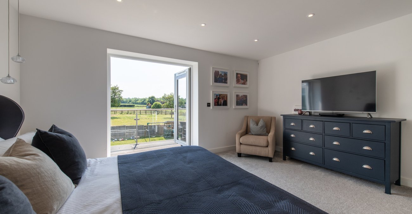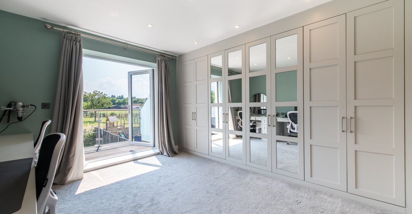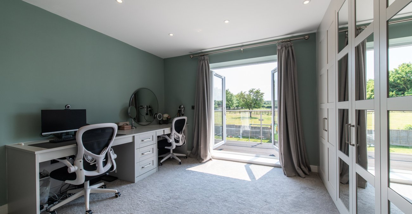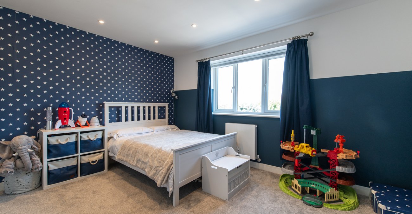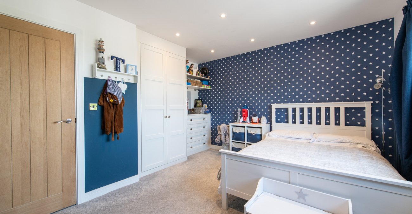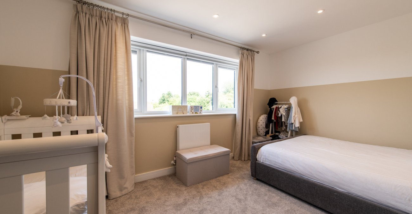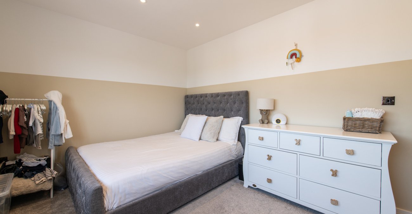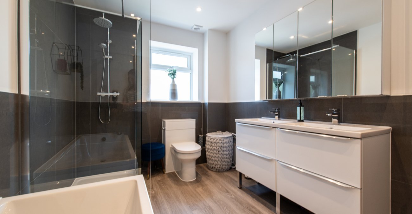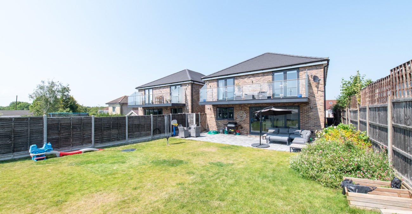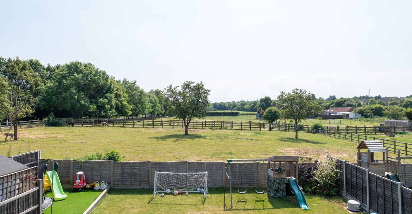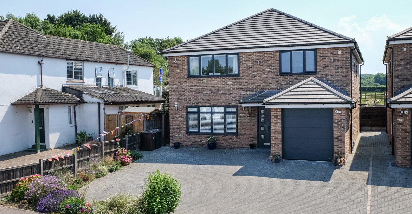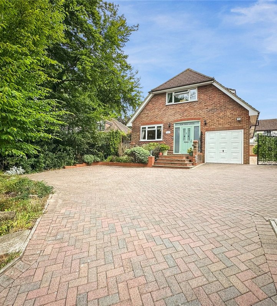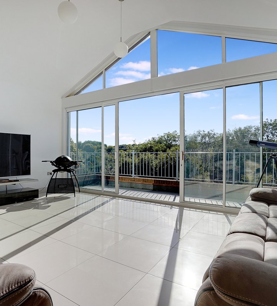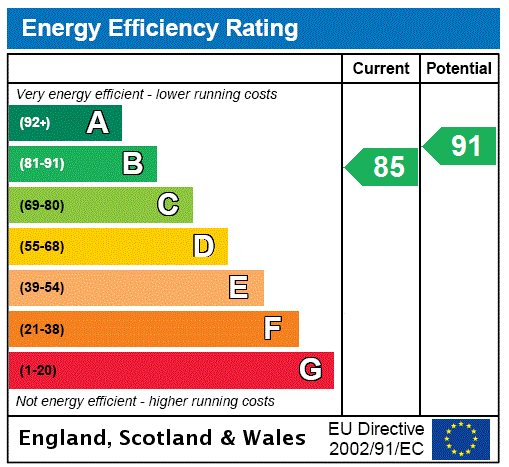
Property Description
Guide Price £675,000 - £725,000
Nestled in the picturesque Lower Rainham Road of Rainham, this stunning four-bedroom detached house offers an unparalleled living experience spanning 2260 square feet. Built in 2021, the residence boasts a high-specification finish throughout, featuring an impressive kitchen/diner with bi-folding doors that seamlessly merge indoor and outdoor spaces. Underfloor heating ensures comfort across all seasons, complemented by two ensuite bedrooms and a master bedroom with a private balcony overlooking the expansive 0.16-acre plot, which includes rear vehicular access and scenic views of adjoining fields. Modern conveniences abound, including an alarm system and electric car charging point, alongside an integral garage and block-paved driveway. Perfectly situated just 1.33 miles from Gillingham Train Station, this property offers both tranquillity and connectivity, presenting a rare opportunity for contemporary countryside living within easy reach of urban amenities.
- 2260 Square Feet
- 1.33 Miles to Gillingham Train Station
- 0.16 Acre Plot (rear vehicular access) Overlooking Fields
- High Specification Finish
- Stunning Four Bedroom Detached House Built in 2021
- Incredible Kitchen/Diner with Bi Folding Doors
- Underfloor Heating to Ground Floor
- Two Ensuite Bedrooms
- Master Bedroom with Balcony
- Alarm and Electric Car Charging Point
- Integral Garage and Block Paved Driveway
Rooms
Entrance HallDouble glazed door to front. Amtico floor. Stairs to first floor.
Cloakroom 1.9m x 1.24mDouble glazed window to side. Low level WC. Amtico floor.
Lounge 4.95m x 4.37mDouble glazed window to front. Carpet.
Kitchen/Diner 8.64m x 4.37mDouble glazed Bi folding doors to rear. Double glazed window to rear. Range of wall and base units with quartz worktops over. Island. Integrated ovens, washing machine and wine cooler. Space for American style fridge freezer. Amtico floor.
LandingLoft access. Carpet.
Master Bedroom 4.65m x 4mDouble glazed french doors to balcony. Radiator. Carpet.
Master Ensuite 3.2m x 1.57mDouble glazed window to side. Low level WC. Pedestal hand wash basin. Walk in shower cubicle. Heated towel rail. Tiled walls and floor.
Balcony 7.62m x 1.98mGlass balustrade. Decked.
Bedroom Two 3.96m x 3.23mDouble glazed french doors to balcony. Double glazed window to rear. Built in wardrobes. Radiator. Carpet.
Ensuite 2.74m x 1.3mDouble glazed window to side. Low level WC. Pedestal hand wash basin. Walk in shower cubicle. Heated towel rail. Tiled walls and floor.
Bedroom Three 4.11m x 3.76mDouble glazed window to front. Built in wardrobe. Radiator. Carpet.
Bedroom Four 4.4m x 2.77mDouble glazed window to front. Radiator. Carpet.
Family Bathroom 3.23m x 2.29mDouble glazed window to side. Low level WC. Pedestal hand wash basin. Walk in shower cubicle. Panelled bath. Heated towel rail. Tiled walls and floor.
GardenSide access. Patio area. Mainly laid to lawn. Astro turf child’s play area.
Integral Garage 6.58m x 2.26mElectric roller door. Wall mounted boiler. Light and power.
DrivewayBlock paved to front for several cars. Electric car charge point.
