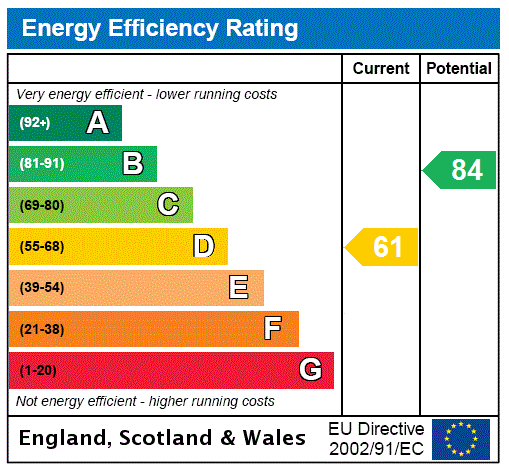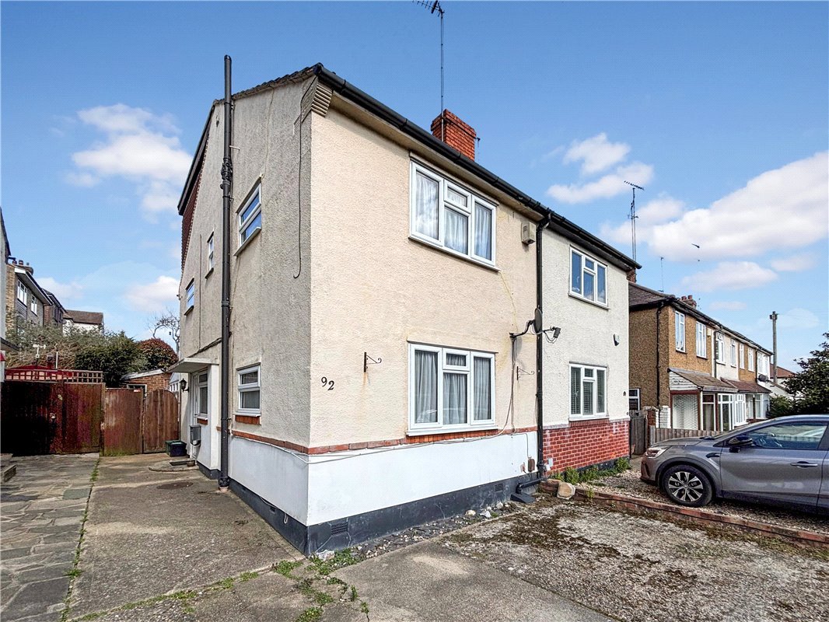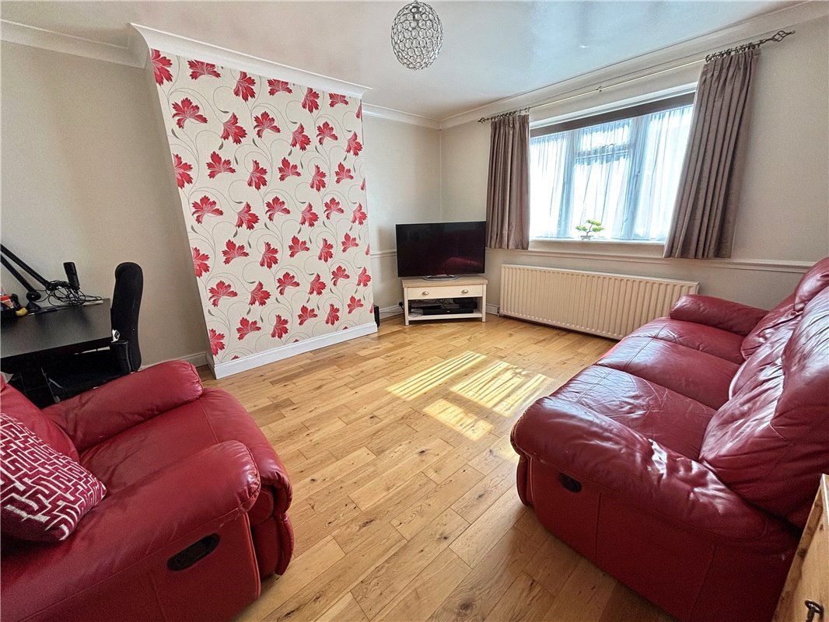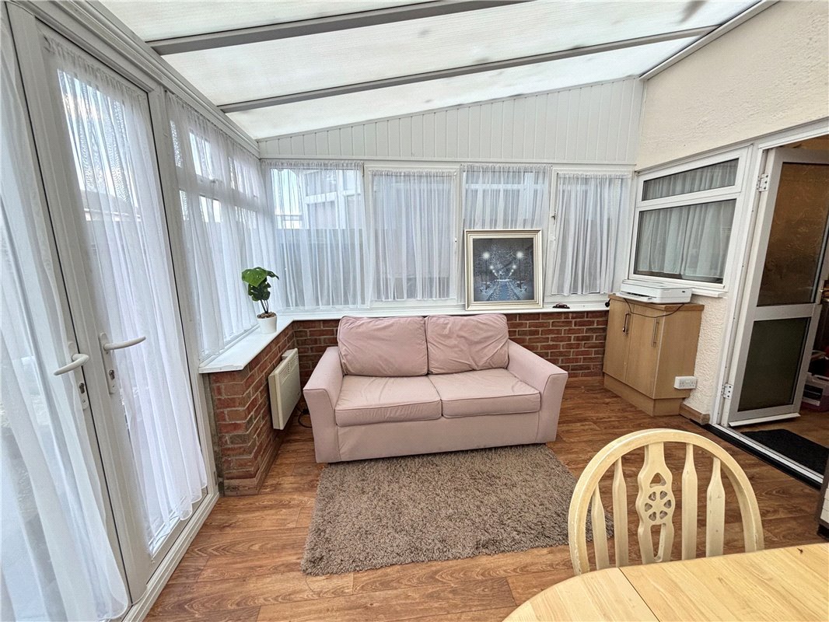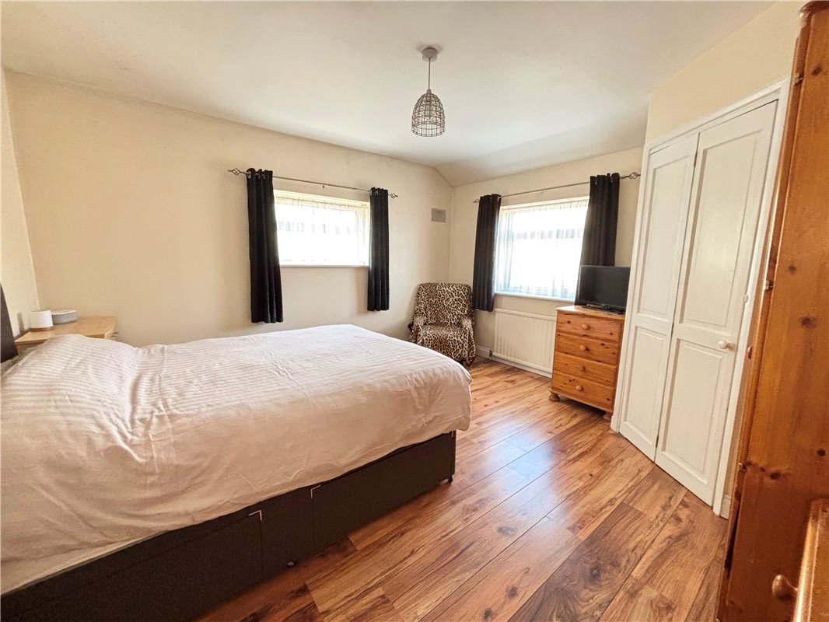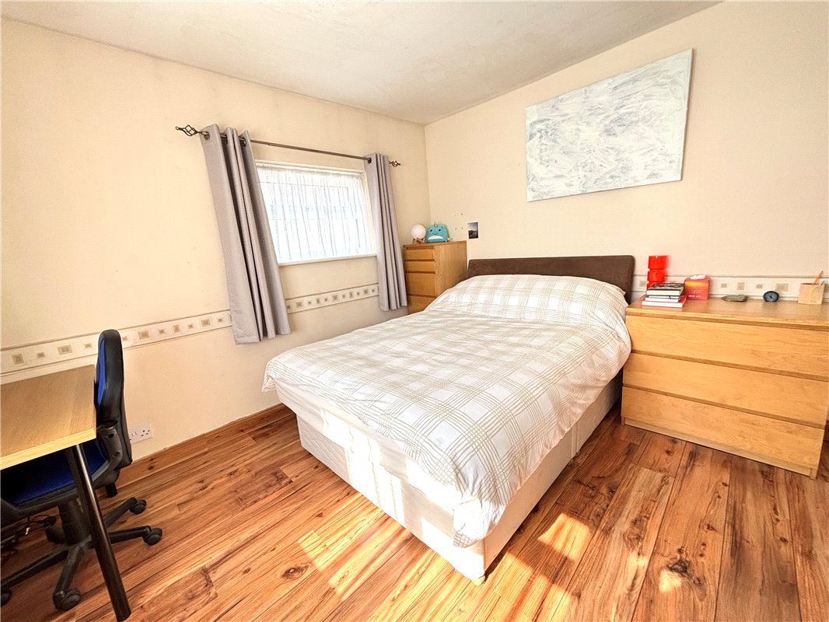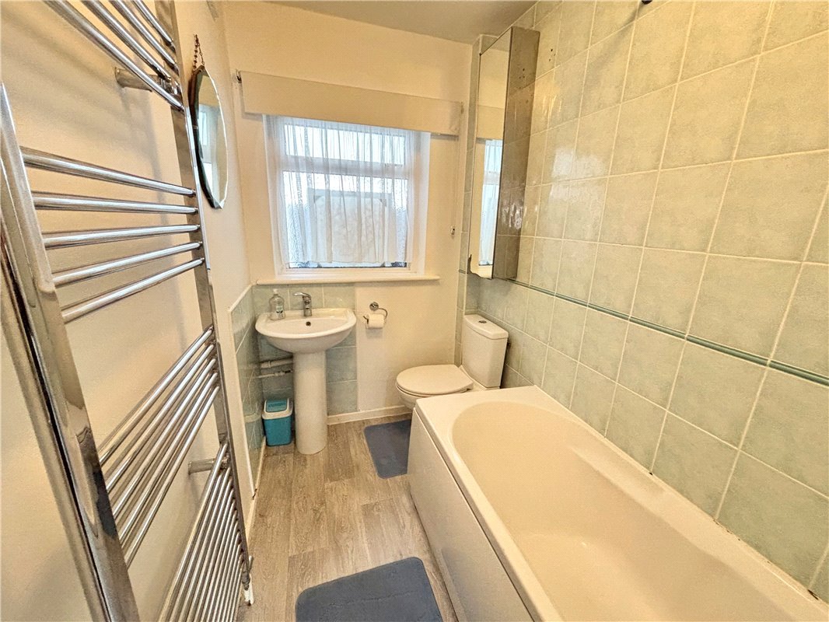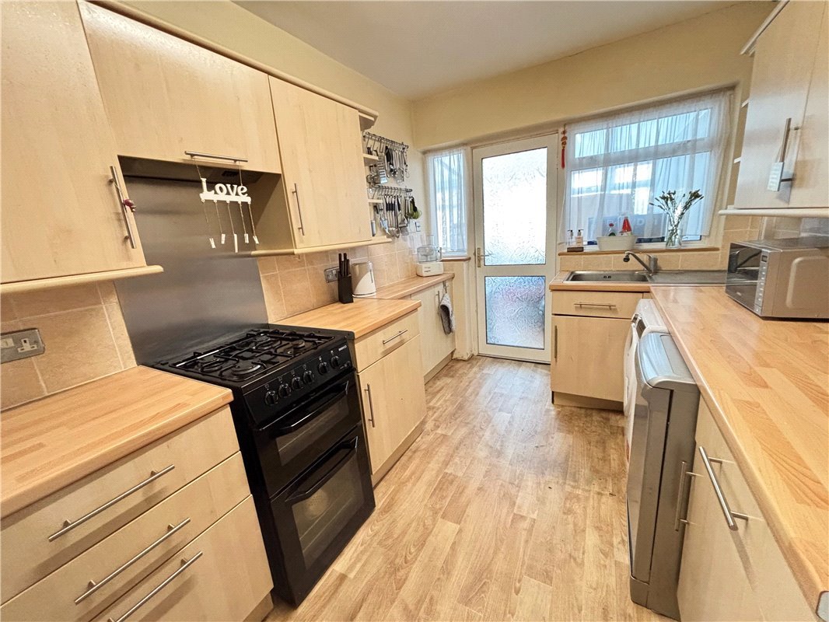
- 3 Bedrooms
- 2 Bathrooms
- 1 Reception
SET OVER THREE FLOORS, this SPACIOUS PROPERTY benefits from OFF ROAD PARKING FOR TWO CARS & a CONSERVATORY. Close to the OUTSTANDING PERRY HALL PRIMARY SCHOOL, mainline ORPINGTON STATION & HIGH STREET. * CENTRAL HEATING & DOUBLE GLAZING * 16FT KITCHEN * GROUND FLOOR BATHROOM * CONSERVATORY * EN-SUITE TO TOP FLOOR BATHROOM * OFF ROAD PARKING *
- Central Heating & Double Glazing
- 16ft Kitchen
- Ground Floor Bathroom
- Conservatory
- En-Suite To Top Floor Bedroom
- Off Road Parking
- Walking Distance To Perry Hall School
- Close To High Street Shops And Amenities
- house
Entrance Hall:
Double glazed entrance door and double glazed window. Radiator and fitted carpet.
Ground Floor Shower Room:
Fitted with a contemporary suite with chrome fittings and comprising a walk in shower cubicle, wash hand basin set in vanity unit and wc. Heated towel rail.
Lounge: 4.3m x 3.89m
Dual aspect with double glazed window to front and side. Radiator and wood flooring.
Kitchen: 5.1m x 2.4m
(Maximum dimensions). Fitted with a matching range of wall and base units with work surfaces. Space for oven, fridge/freezer, washing machine and dishwasher. Extractor fan. Double glazed window. Double glazed door opening into:-
Conservatory: 3.48m x 3.07m
Double glazed windows to both sides and rear. Double glazed French doors opening onto the rear garden. Two electric heaters. Vinyl flooring.
Landing:
Double glazed window to side, radiator and fitted carpet.
Bedroom 2: 4m x 3.89m
Dual aspect with double glazed window to side and rear. Built in wardrobes, radiator and wood laminate flooring.
Bedroom 3: 3.86m x 3.4m
Dual aspect with double glazed window to front and side. Built in wardrobes, radiator and wood laminate flooring.
Second Floor Accommodation:
Bedroom 1: 4.1m x 3.73m
Double glazed window to rear, built in wardrobes, radiator and fitted carpet. Access to:-
En-Suite:
With wash hand basin and wc. (Please note that the wc is not in use and is not in working order. This would need to be replaced).
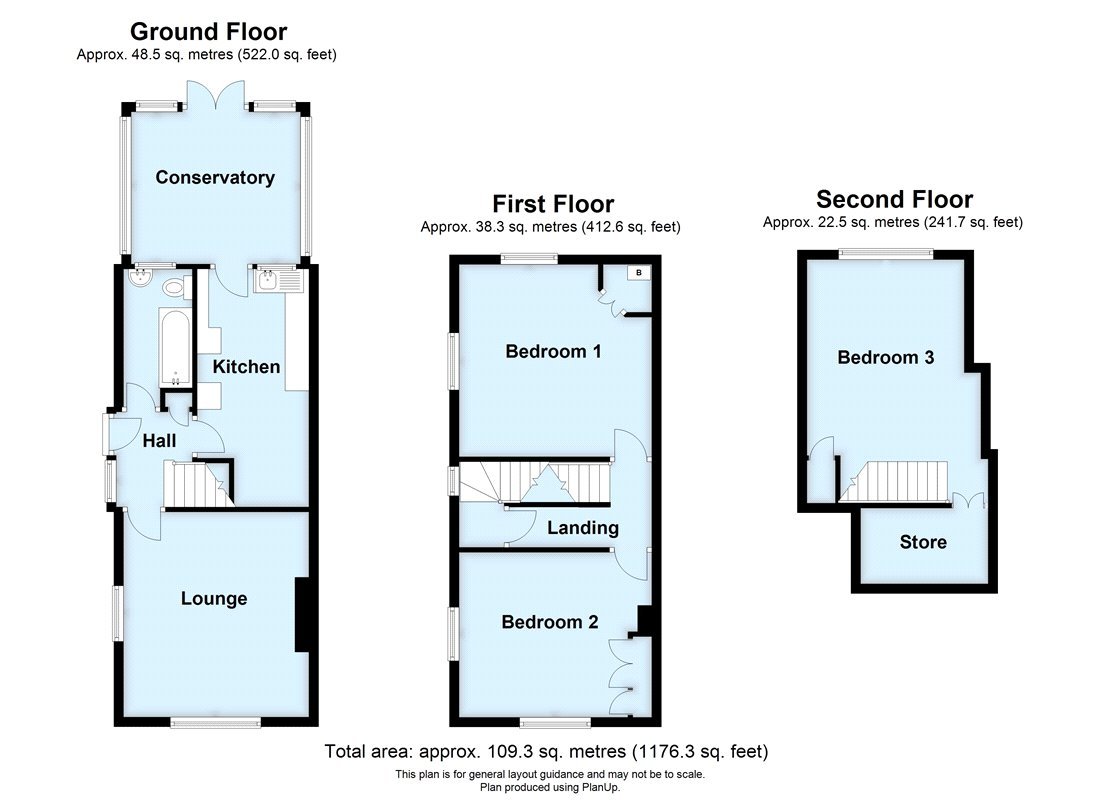
Energy Efficiency Rating and Environmental Impact Rating for this Property
