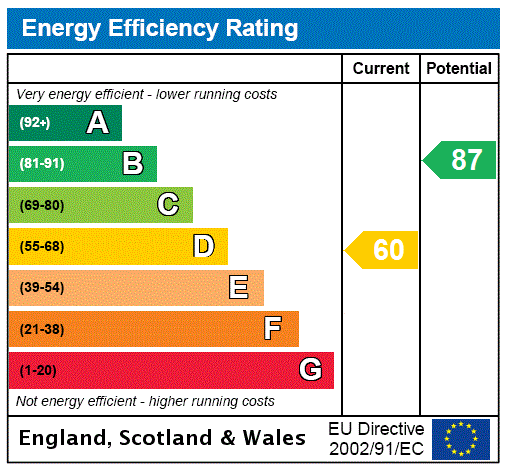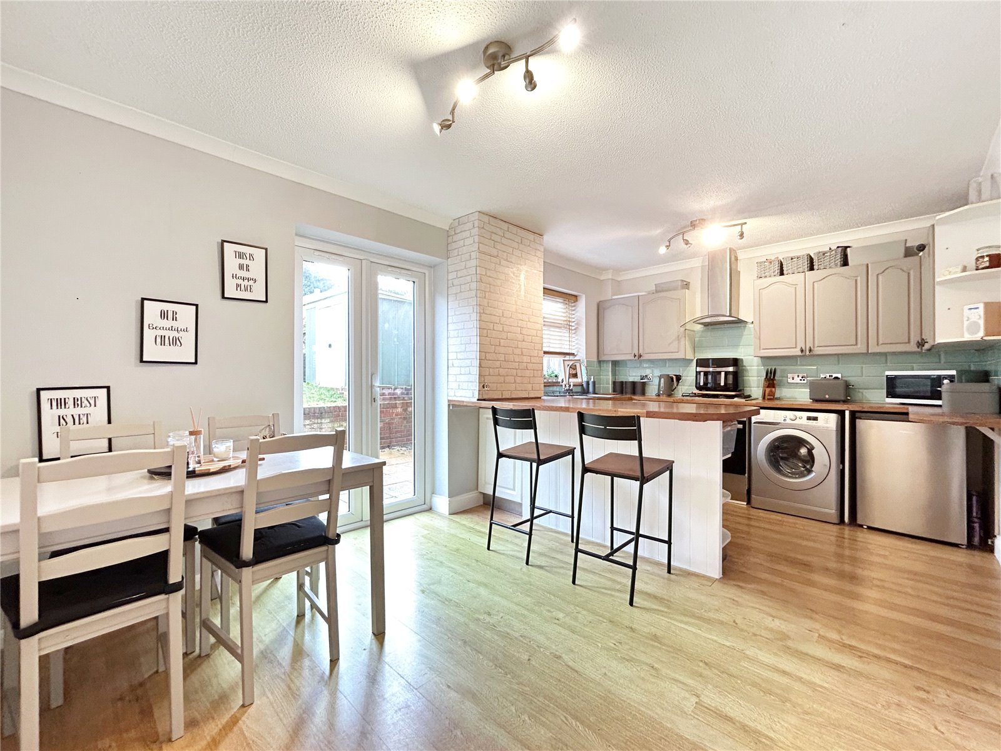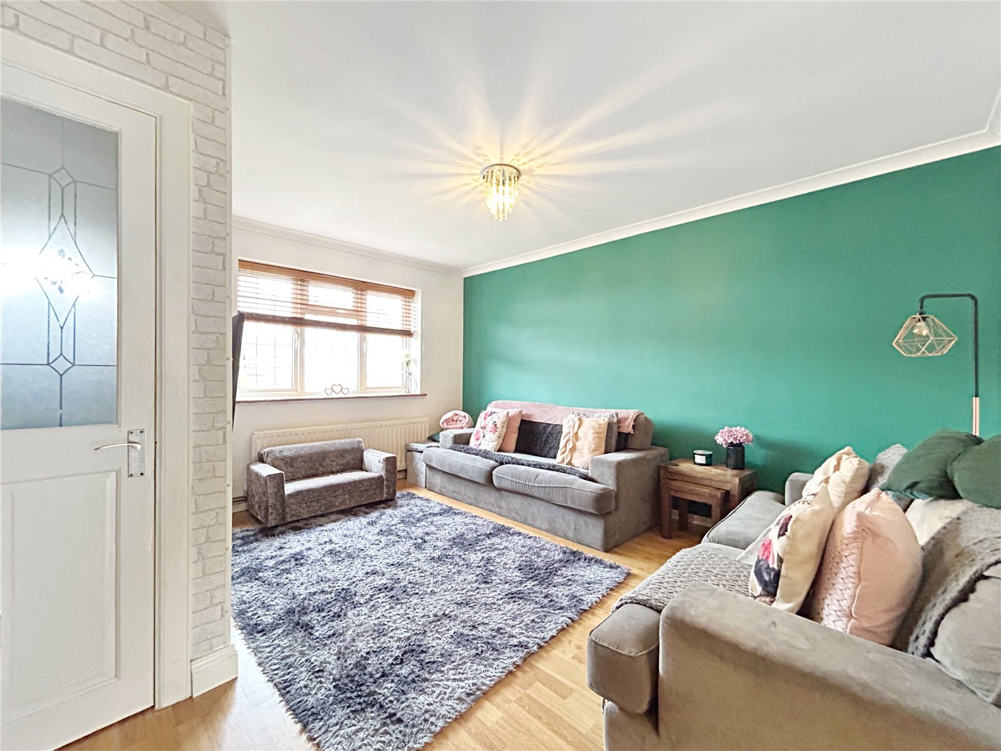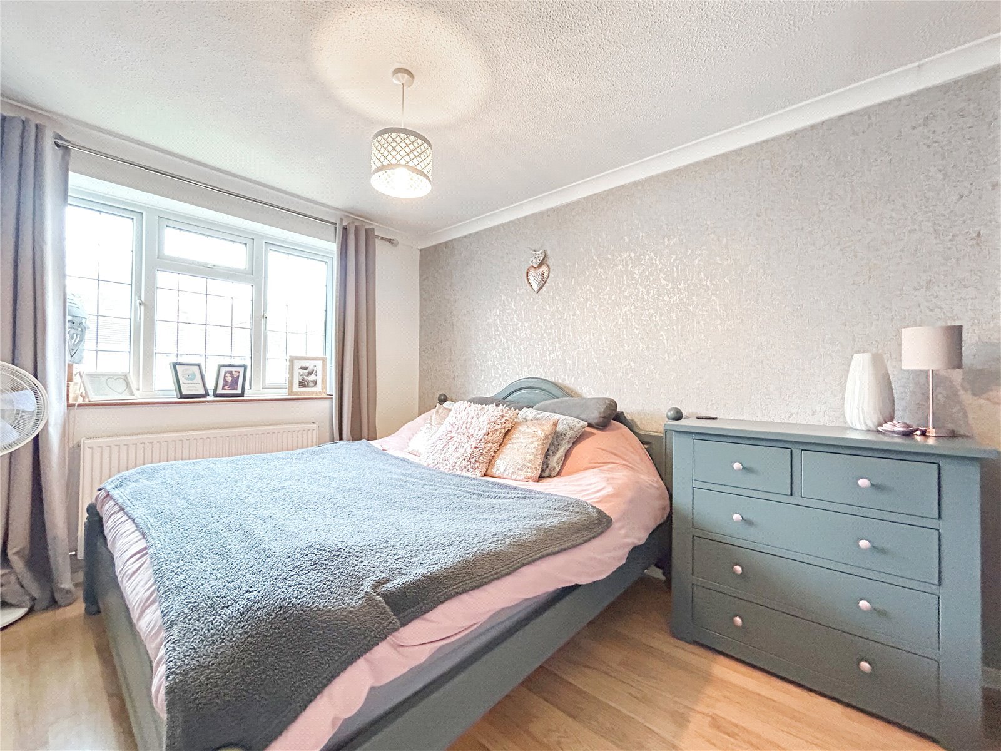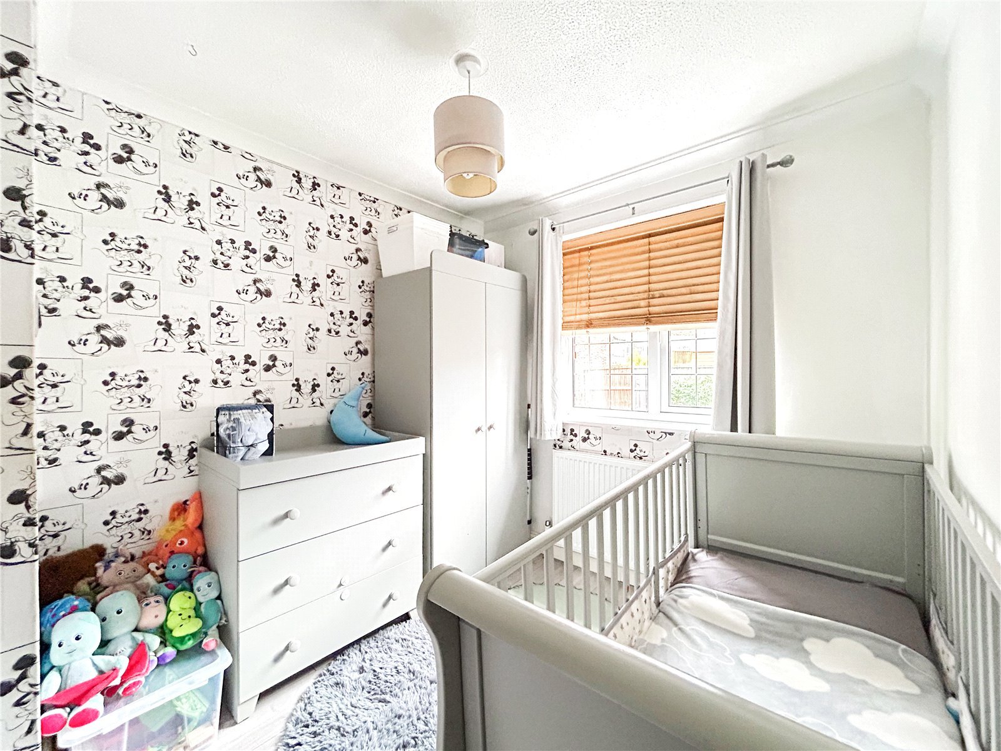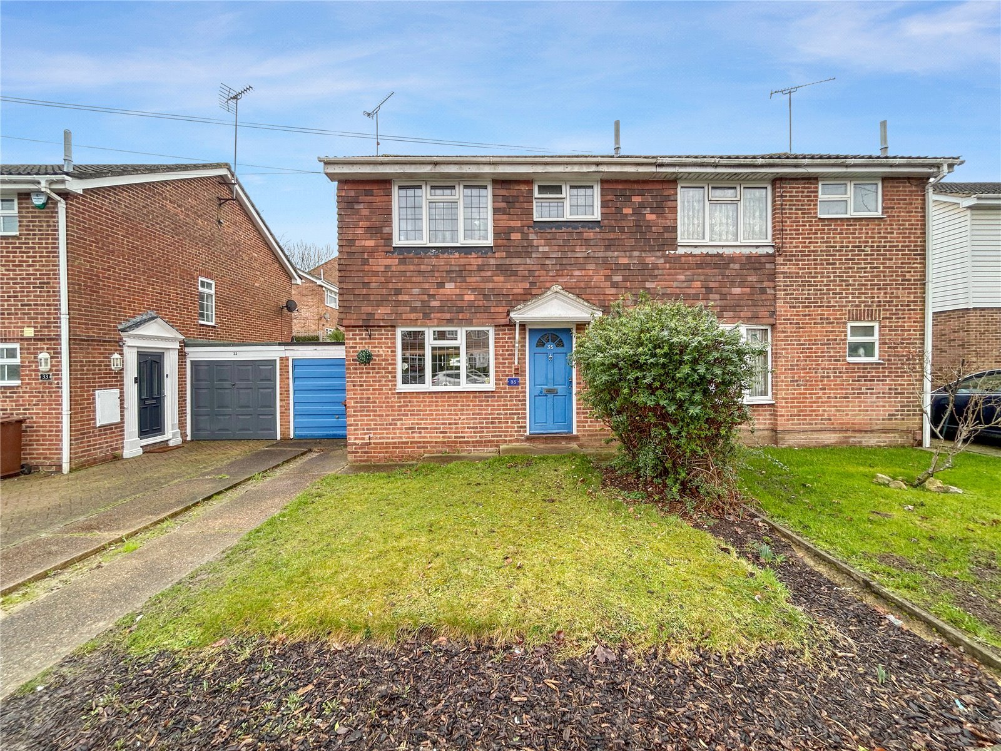
- 3 Bedrooms
- 2 Bathrooms
- 3 Receptions
Robinson Michael and Jackson are delighted to market this three-bedroom semi-detached home situated in a highly popular family area in Rainham.
- 954.7 Square Feet
- Well Presented Family Home
- Potential to Extend (subject to consents)
- Downstairs Cloakroom
- 0.9 Miles to Rainham Train Station
- Walking Distance to Local Schools
- Garage and Driveway
- Viewing Recommended
- house
Entrance Hall 1.93m x 0.97m
Double glazed front door. Radiator. Laminate flooring.
Cloakroom 1.63m x 0.84m
Frosted double glazed window to front. Wash hand basin. Low level wc. Tiled floor to ceiling.
Lounge 4.2m x 4.04m
Double glazed window to front. Spiral staircase to first floor. Radiator. Laminate flooring.
Kitchen/Diner 4.95m x 3.07m
Double glazed window to rear. Double glazed sliding doors to rear. Range of wall and base units with work surface over. Breakfast bar Stainless steel sink unit. Tiled splash backs. Wine cooler. Plumbing for washing machine and dishwasher. Built in electric oven and gas hob. Combi boiler. Laminate flooring. Part tiled walls.
Landing
Access to loft. Storage cupboard. Carpet.
Bedroom One 3.4m x 2.62m
Double glazed window to front. Fitted wardrobes. Wooden flooring. Radiator.
Bedroom Two 3.1m x 2.5m
Double glazed window to rear. Radiator. Laminate flooring.
Bedroom Three 3.1m x 2.34m
Double glazed window to rear. Laminate flooring. Radiator.
Bathroom 2.26m x 1.93m
Frosted double glazed window to front. Low level wc. Pedestal hand wash basin. Panelled bath with shower over and shower screen. Heated towel rail. Tiled walls and flooring. Extractor fan. Spotlights.
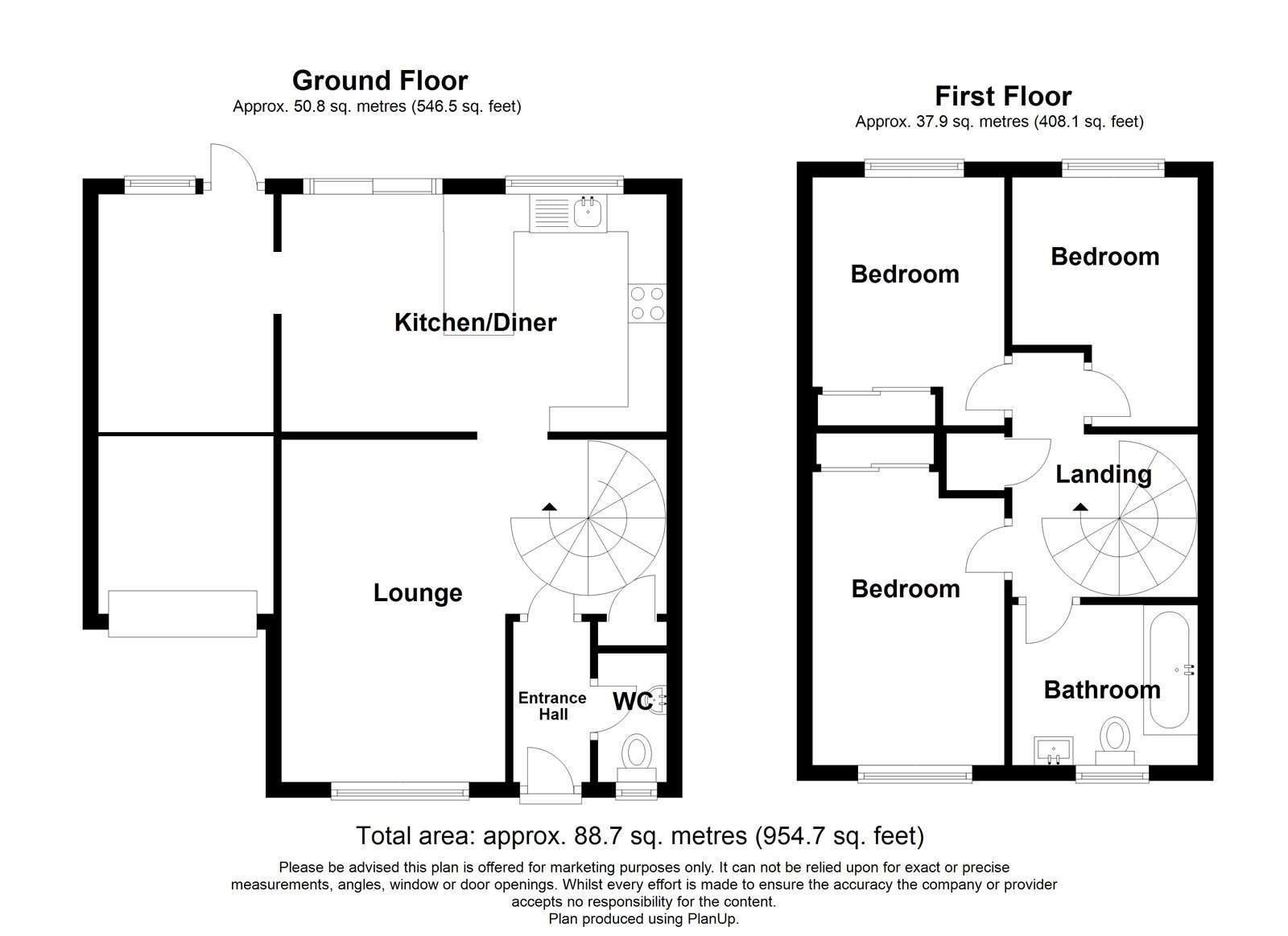
Energy Efficiency Rating and Environmental Impact Rating for this Property
