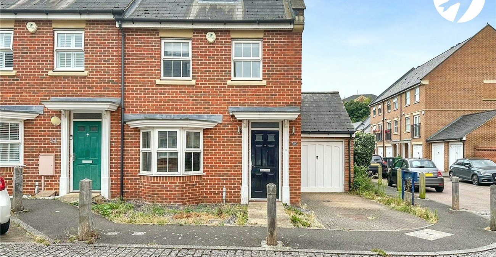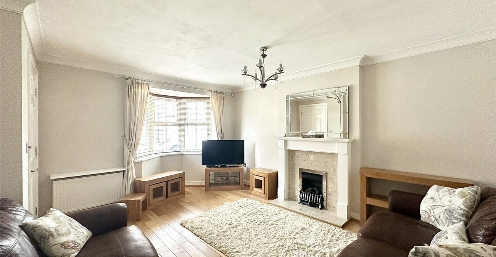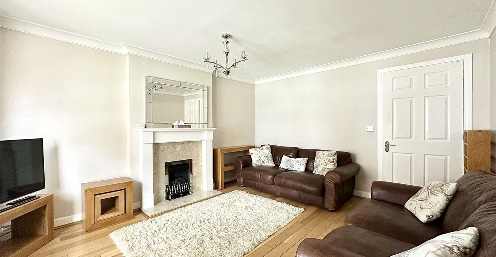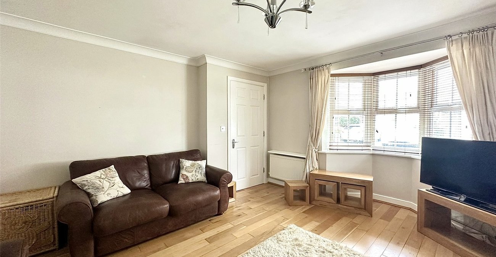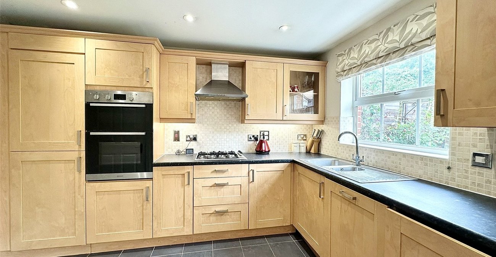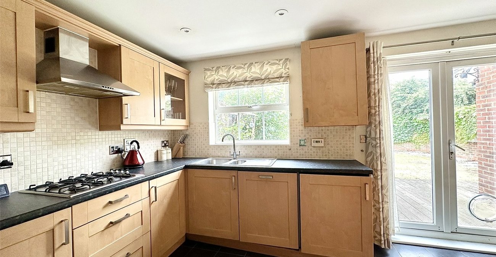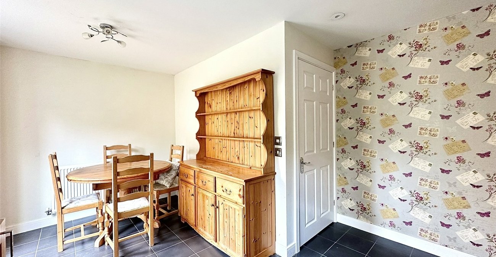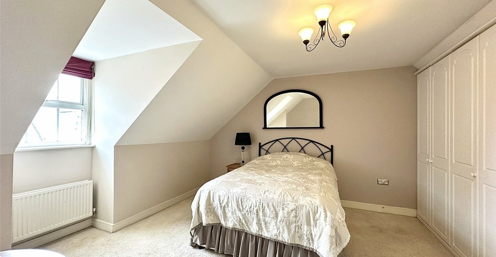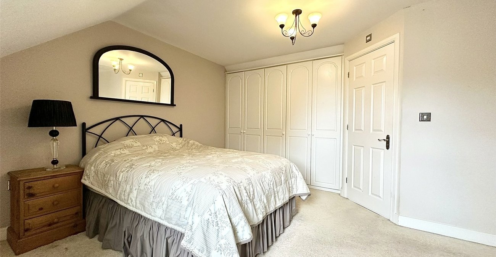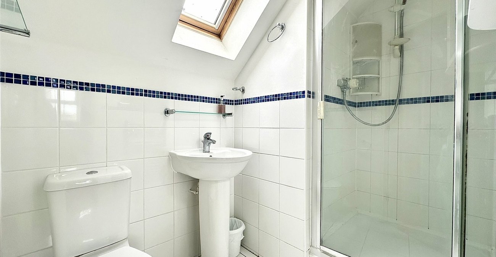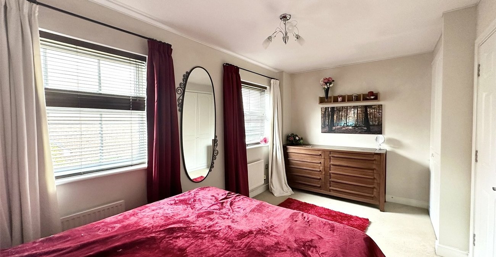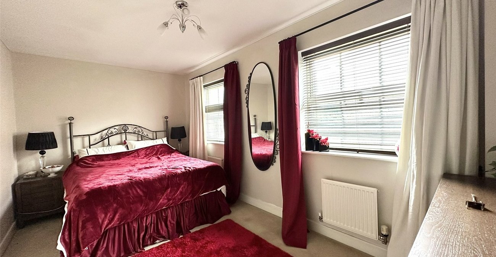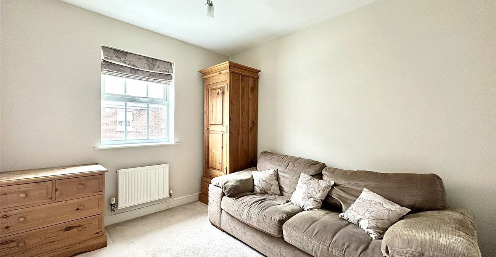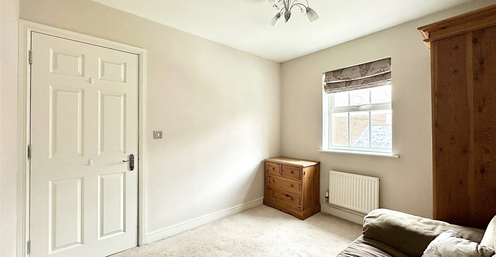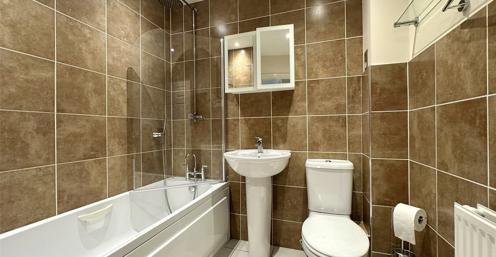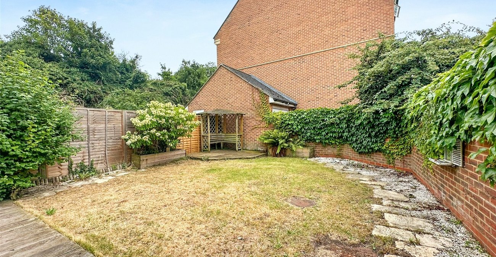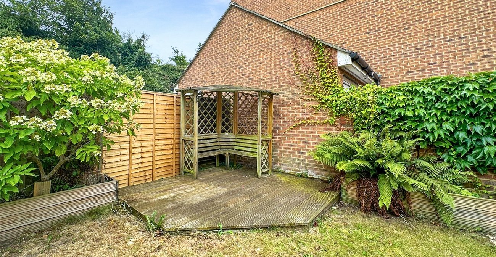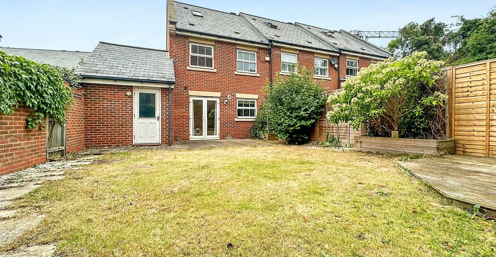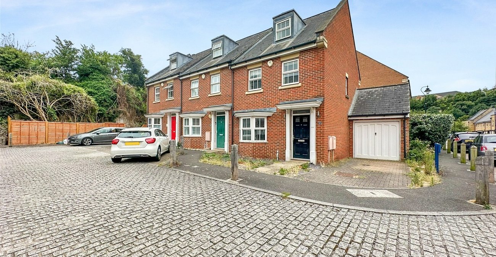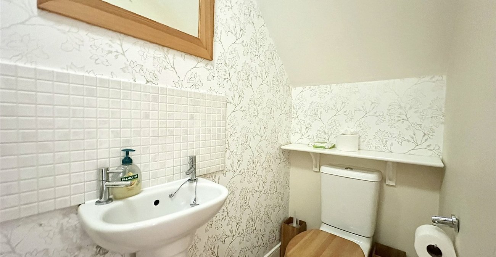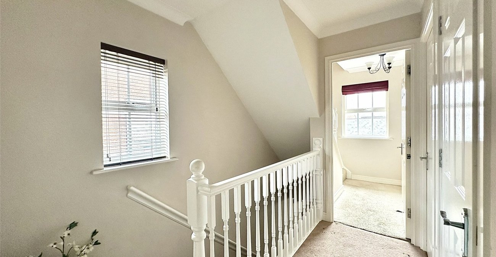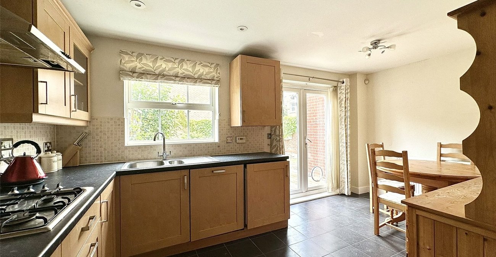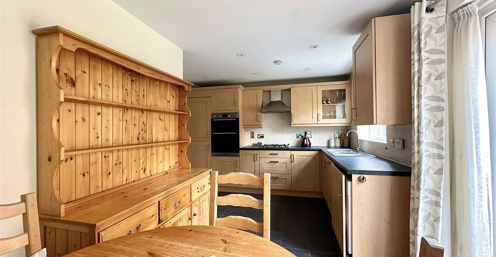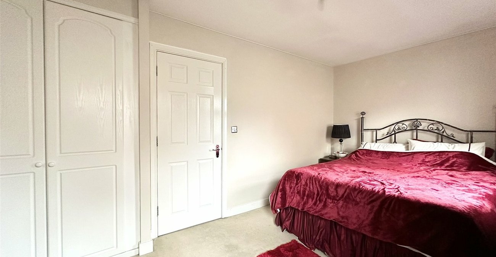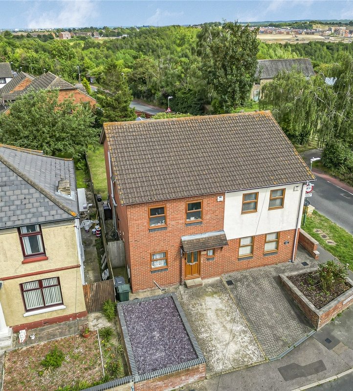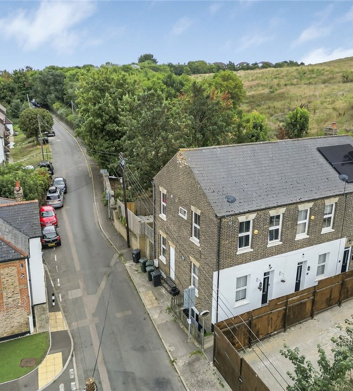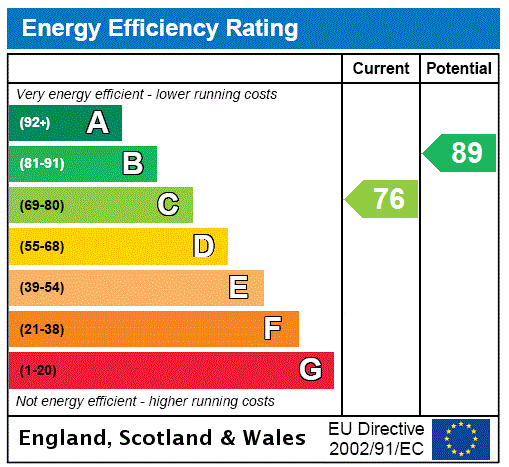
Property Description
*Guide Price: £450,000-£475,000*
Robinson Jackson are delighted to present this contemporary end of terrace house offering a perfect blend of style and comfort. Boasting three double bedrooms and two bathrooms this property is ideal for families looking for a spacious home. The house features a charming south facing garden and patio area, perfect for outdoor entertaining or relaxing in the fresh air. With off-street parking and a convenient garage, parking will never be a hassle. The property also benefits from a ground floor cloakroom, adding convenience to the layout. Situated within close proximity of Greenhithe Station, this home offers easy access to transportation links, making commuting a breeze. Don't miss out on this fantastic opportunity to own a modern and well-located property with no onward chain. Contact us today to arrange a viewing.
- Three Double Bedrooms
- Off Street Parking & Garage
- South Facing Garden
- Desirable Ingress Park Development
- Walking Distance to the River Thames
- Ideal for Greenhithe train station and Bluewater Shopping Centre
Rooms
Entrance Hall:Alarm control panel. Radiator. Wooden flooring. Stairs to first floor.
Cloakroom: 2.16m x 0.91mLow level WC. Pedestal wash hand basin. Radiator. Wooden flooring. Extractor fan.
Lounge: 4.67m x 3.66mDouble glazed bay window to front. Feature fireplace with gas fire. Radiator. Wooden flooring.
Kitchen: 4.7m x 2.44m x 3.5mDouble glazed window to rear. Double glazed patio door to rear. Range of matching wall and base units with complimentary work surface over. Stainless steel sink. Integrated electric double oven, gas hob and extractor. Integrated fridge freezer. Integrated dishwasher. Integrated washing machine. Radiator. Part tiled walls. Slate tiled flooring.
Landing:Double glazed window to front and side. Airing cupboard. Carpet. Stairs to second floor.
Bedroom Two: 4.7m x 2.6mTwo double glazed windows to rear. Built in wardrobes. Two radiators. Carpet.
Bedroom Three: 3.1m x 2.62mDouble glazed window to front. Radiator. Carpet.
Bathroom: 2.2m x 1.98mLow level WC. Pedestal wash hand basin. Panelled bath with shower over. Radiator. Tiled walls and flooring. Extractor fan.
Landing:Carpet.
Bedroom One: 4.7m x 4.06mDouble glazed window to front. Fitted wardrobes. Radiator. Carpet. Loft access.
Ensuite: 2.26m x 1.57mDouble glazed Velux window. Low level WC. Pedestal wash hand basin. Shower cubicle. Heated towel rail. Part tiled walls. Tiled flooring. Extractor fan.
