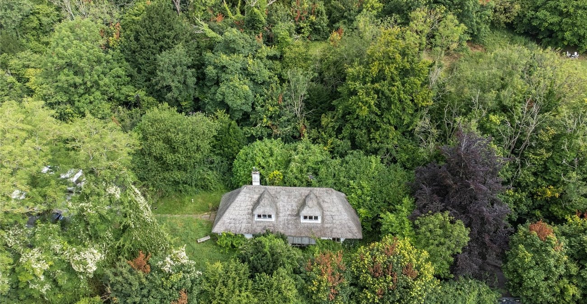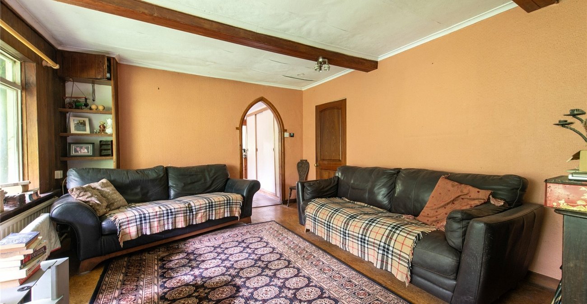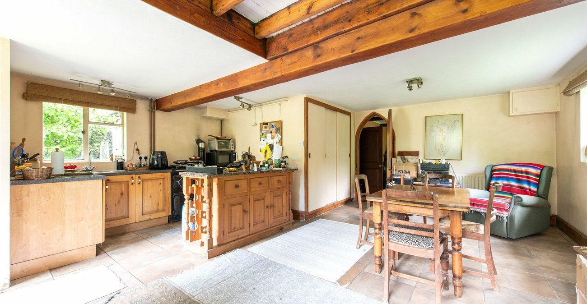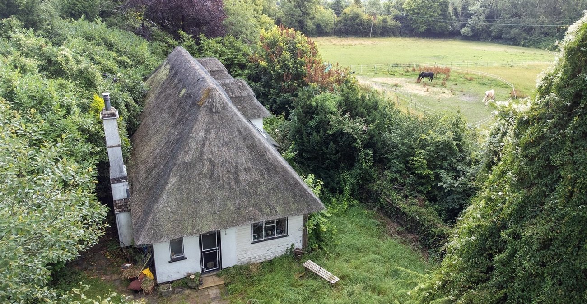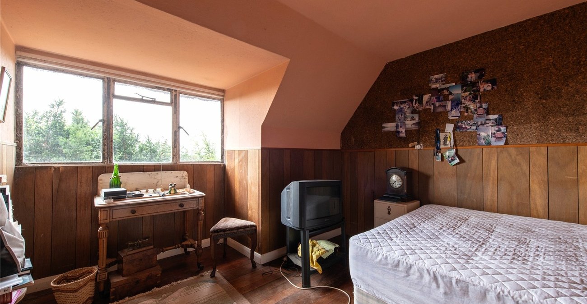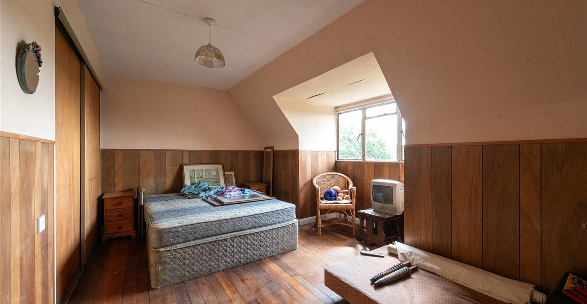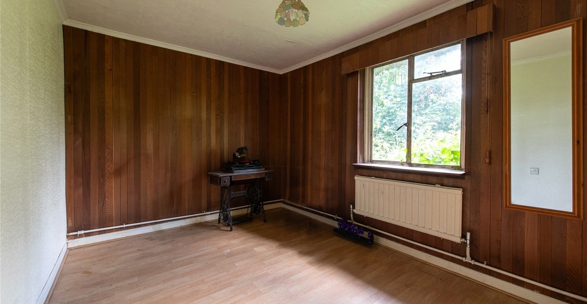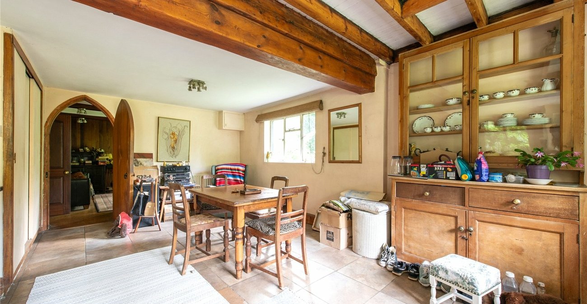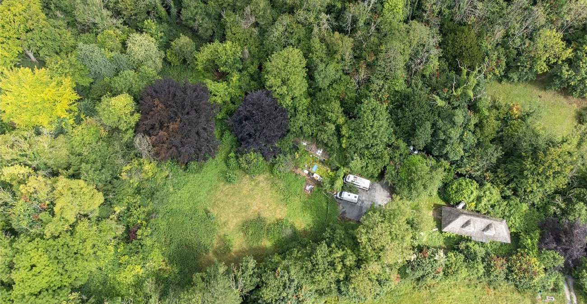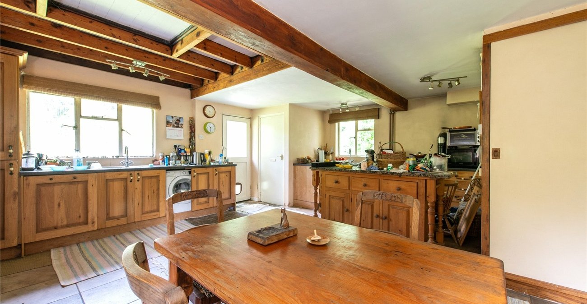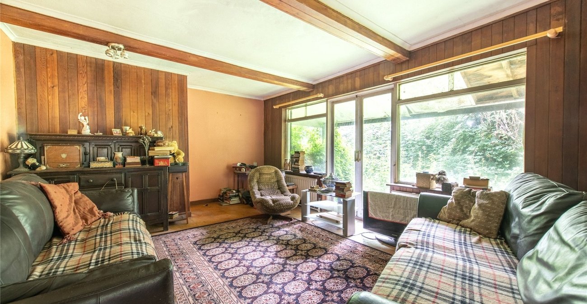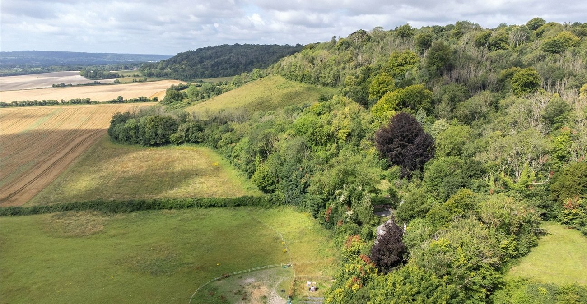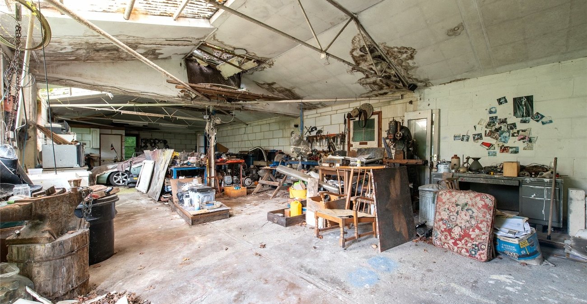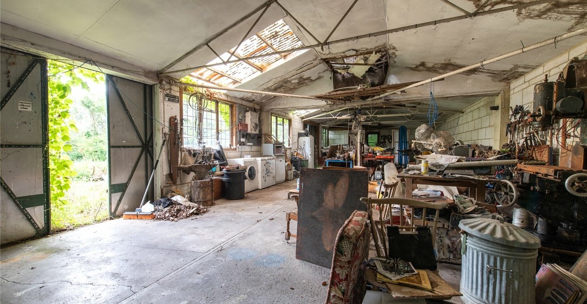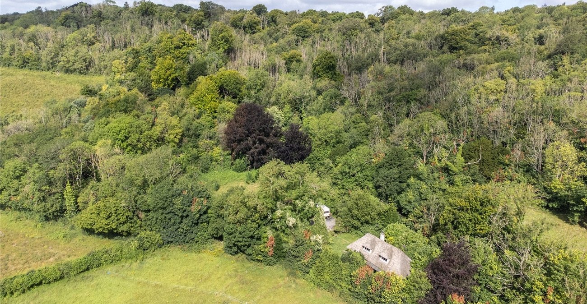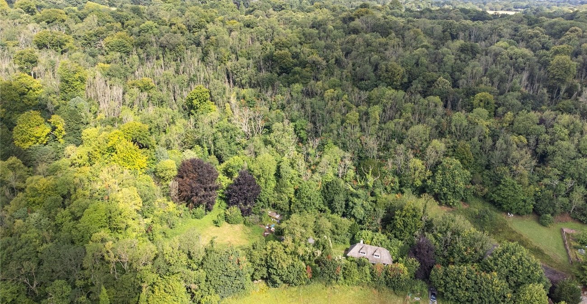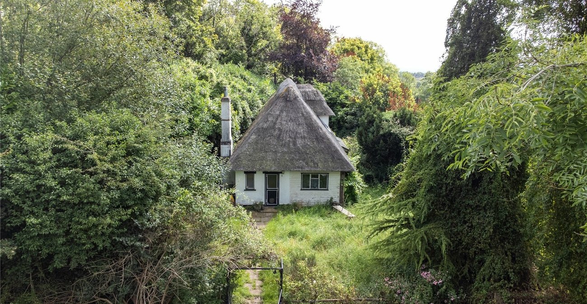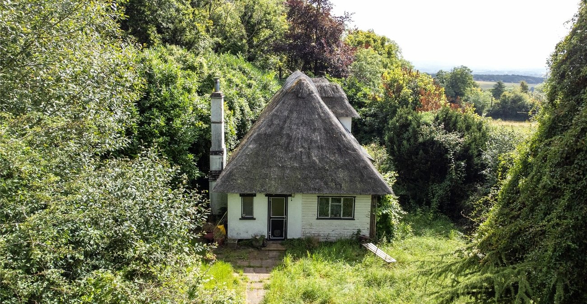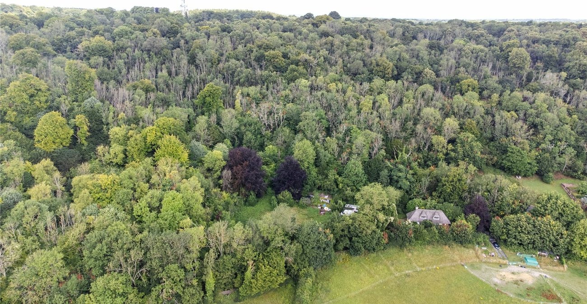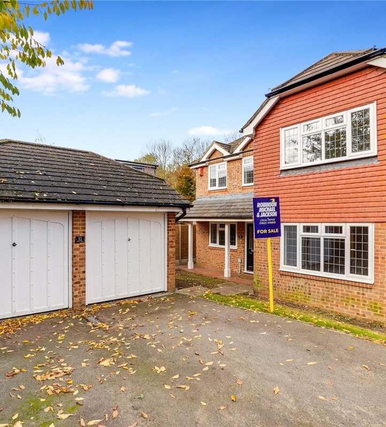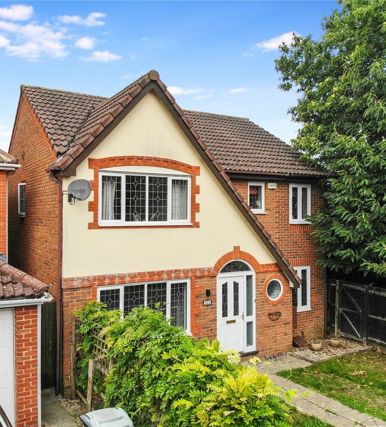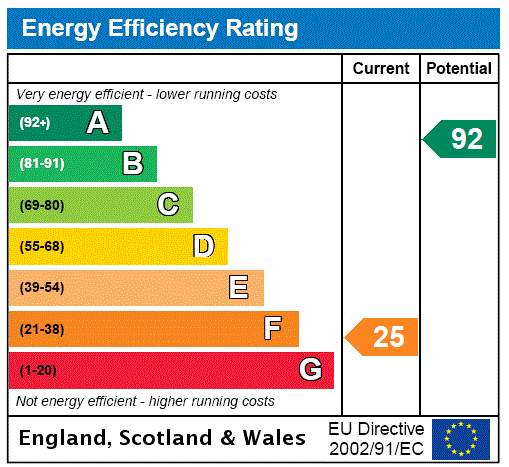
Property Description
This charming detached period property presents an exciting opportunity for renovation enthusiasts. Nestled on approximately 1 acre of land in a sought-after location, the property offers immense potential for transformation.
The property boasts a generous floor plan, including four bedrooms, providing ample space for families or those seeking a home office or hobby room. As shown in the floor plan, the ground floor comprises a porch, entrance hall, inner hallway, lounge, kitchen/diner, bathroom, and WC, and two double bedrooms. The first floor offers two additonal double bedrooms, and plenty of eaves storage.
The expansive 1-acre plot offers endless possibilities for landscaping, creating outdoor living spaces, or even developing a separate dwelling (subject to planning permission).
The property includes a double garage and a large workshop, ideal for car enthusiasts, tradespeople, or those looking to create additional living space.
This property is perfect for buyers looking to put their own stamp on a home and create their dream living space. With its prime location and development potential, this is an opportunity not to be missed.
The property is being sold chain-free, making the buying process smoother and more efficient.
The property is situated in a popular location, benefiting from convenient access to local amenities, schools, transportation links, and nearby attractions.
- Four Bedroom Detached Home Filled With Character
- Chain Free Sale
- Generous 1-acre plot
- Outbuildings, providing development opportunities (STPP)
- Prime Location
- EPC Rating: F
- Council Tax Band: E
Rooms
PorchTwo windows to side, open plan, door
Entrance HallDoor
Inner HallwayWindow to side, Storage cupboard, stairs, door
Lounge 5.36m x 3.76mTwo windows to side, double door, door
Kitchen/Diner 6.55m x 5.72mWindow to front, two windows to side, sliding door, door
WCWindow to front
Bedroom 1 4m x 2.9mWindow to side, located on the ground floor
Bedroom 2 4m x 2.82mWindow to side, located on the ground floor
BathroomWindow to side, door, shower over bath, basin & WC
LandingStairs
Bedroom 3 3.96m x 2.51mWindow to side, sliding door, door
Bedroom 4 3.56m x 3.43mWindow to side, door
EavesOpen plan, door
