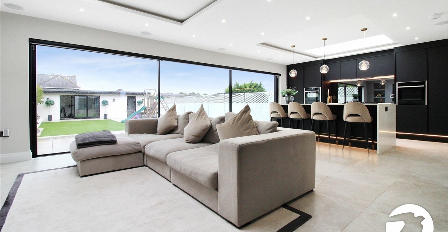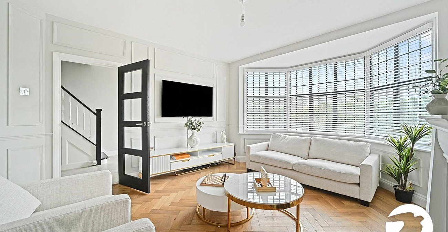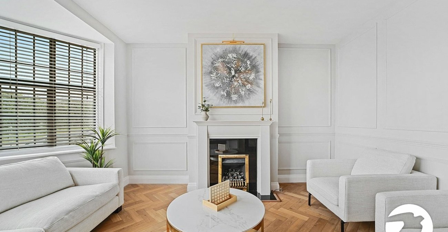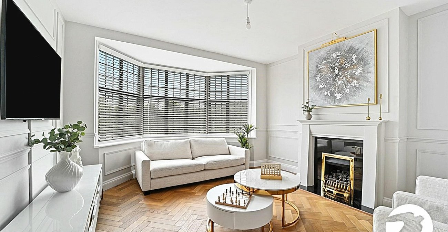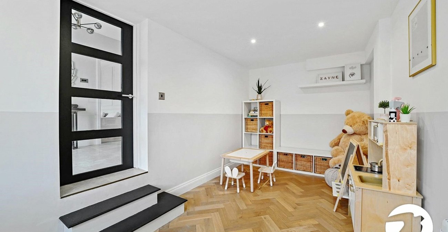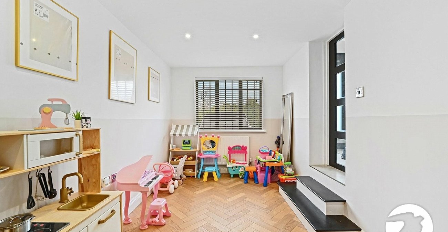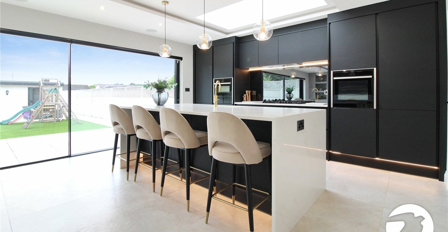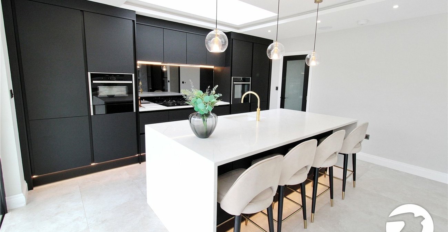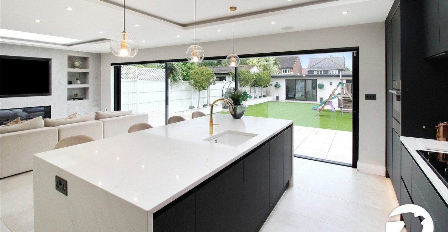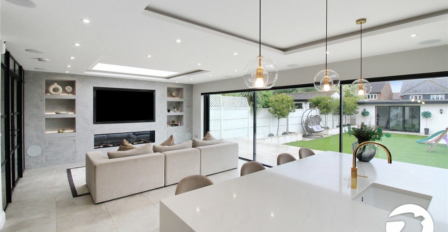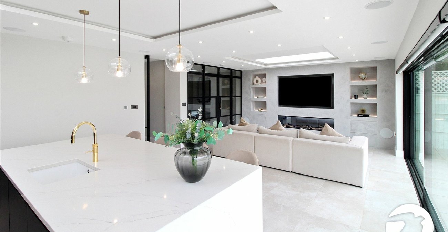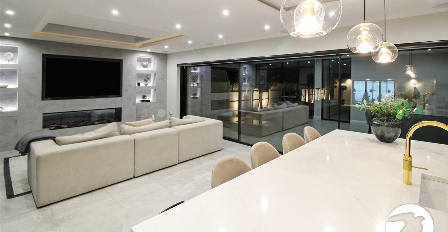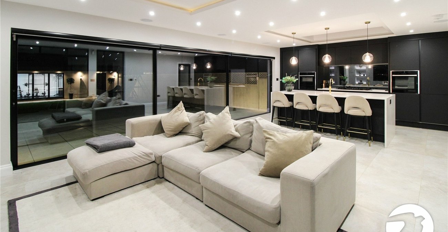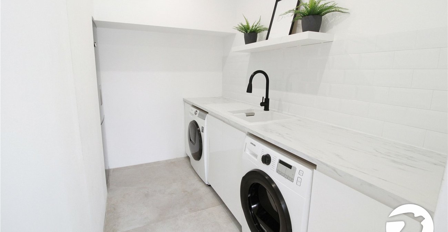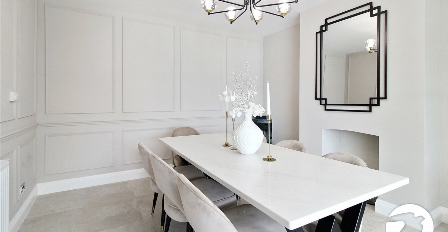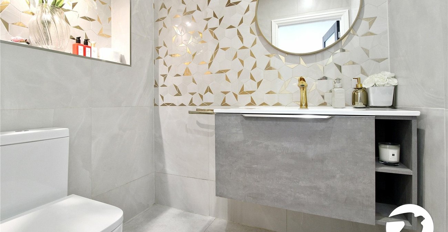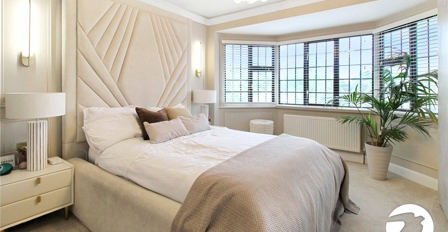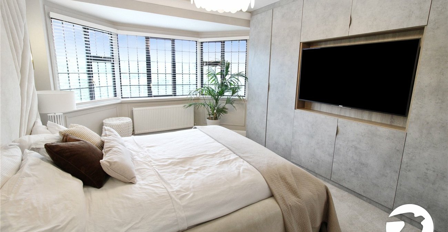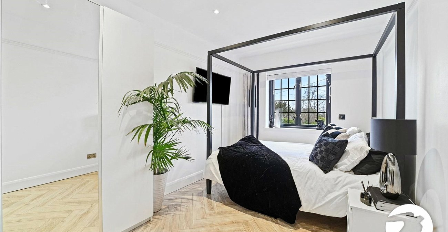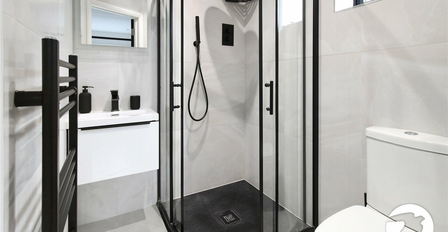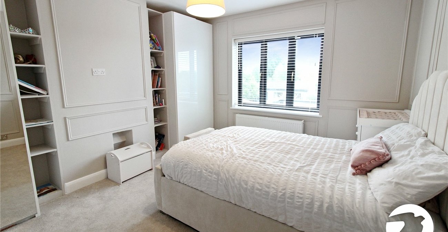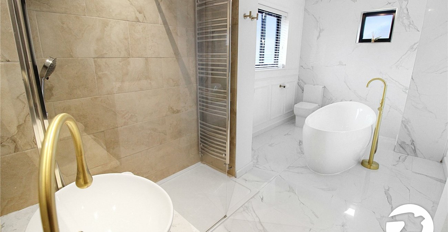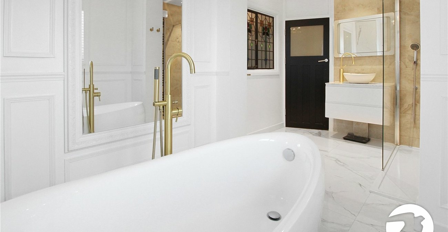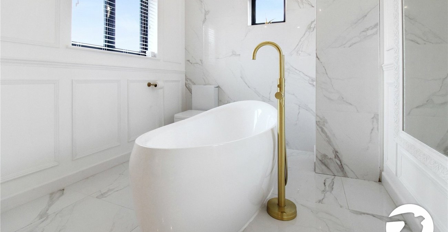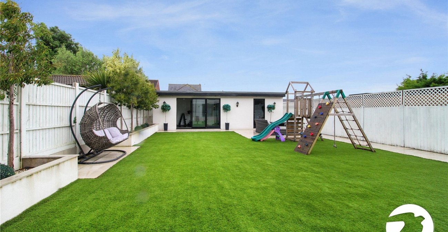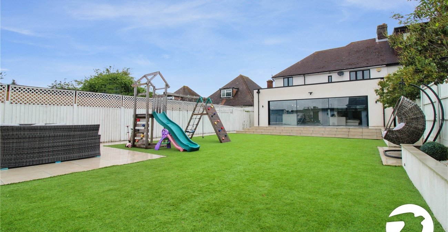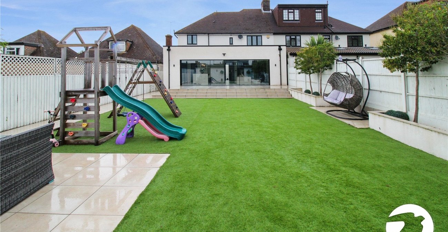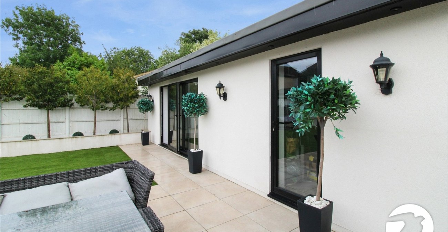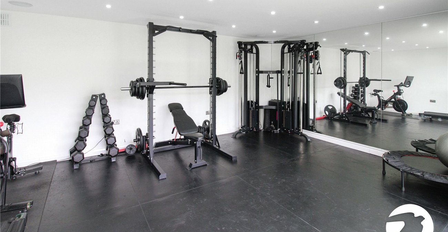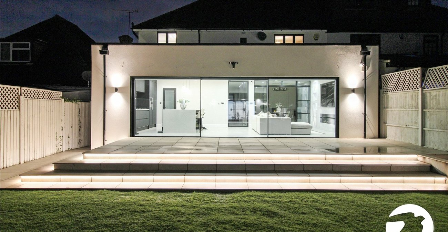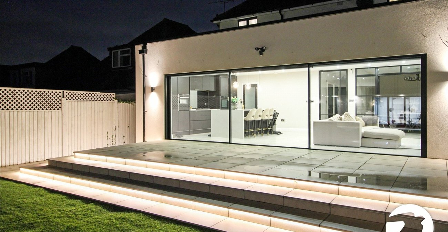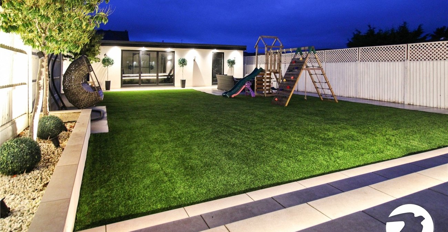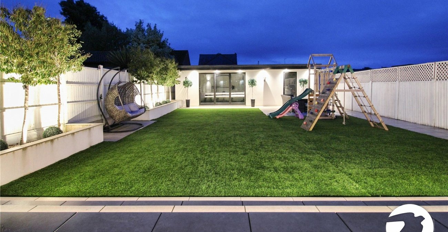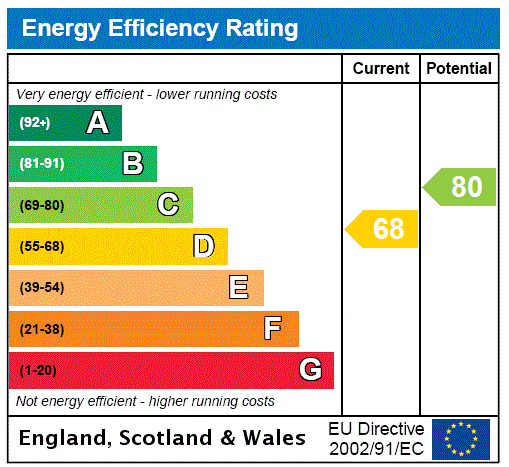Property Information
Ref: GRV240146Property Description
*AVAILABLE END OF AUGUST/BEGINING OF SEPTEMBER / DRIVEWAY WITH PARKING FOR 2+ CARS / ABSOLUTELY STUNNING THROUGHOUT*
Located in the highly sought after area just off Singlewell Road, this modern semi-detached house boasts 4/5 bedrooms and comes unfurnished, providing a blank canvas for your personal touch. The property exudes luxury and sophistication with its sleek and stylish design, offering a spacious and well-maintained living space.
Internally the property briefly consists of a large bright entrance hall, with cloakroom, a stunning bright lounge. An amazing open plan kitchen/living area, with a whole wall of glass flooding the room with natural light. Separate utility room. Spacious dining room. There is a 3rd reception room downstairs that can be used as a 5th bedroom or playroom.
Upstairs there are Four further bedrooms, Three being doubles and one single, with one double bedroom having a luxury en-suite shower room. There is a stunning Family bathroom, with separate double shower cubicle.
Situated on a quiet residential street, this property features a beautifully landscaped garden, perfect for outdoor entertaining, as well as off-street parking for convenience. Additionally, residents can enjoy access their own on-site gym, ideal for maintaining an active lifestyle without leaving the comfort of home.
This property is one of a kind and no expense has been spared in extensively refurbishing this throughout. Other features include a built in surround sound system to the open plan living area and gym. There is also underfloor heating to the entrance hallway leading through to the large living area. Don't miss the opportunity to make this stunning property your new home. Contact us today to arrange a viewing and experience the epitome of modern living in one of Gravesend's most prestigious neighbourhoods.
