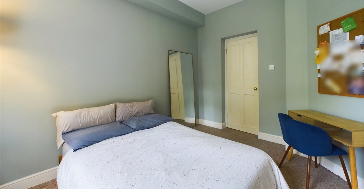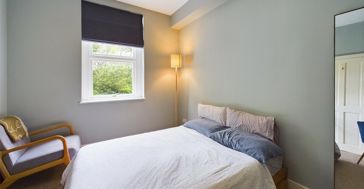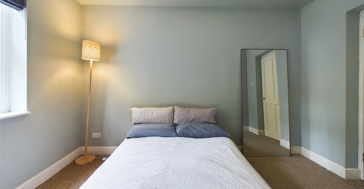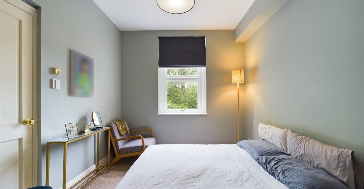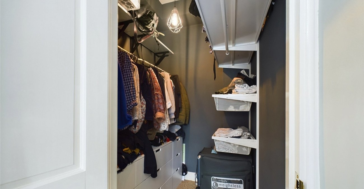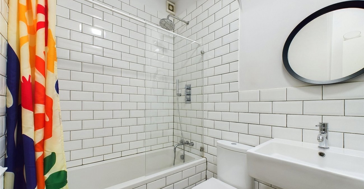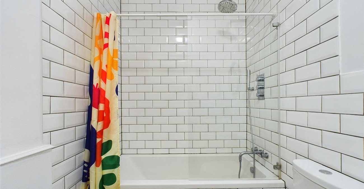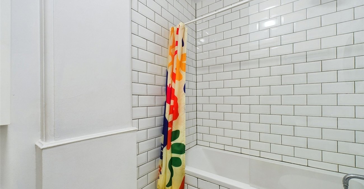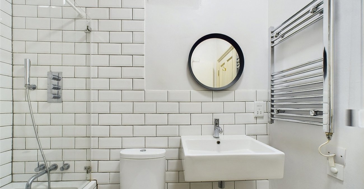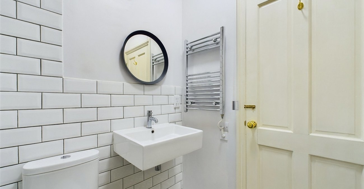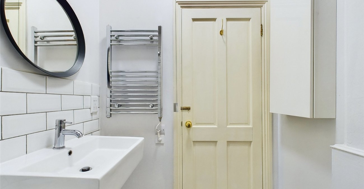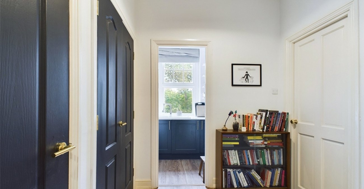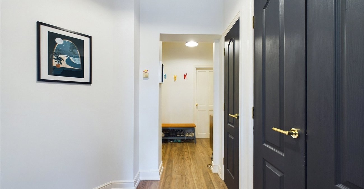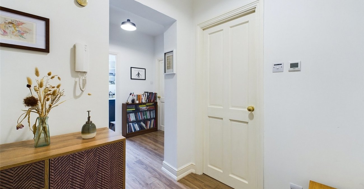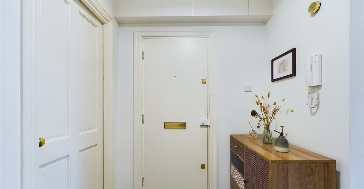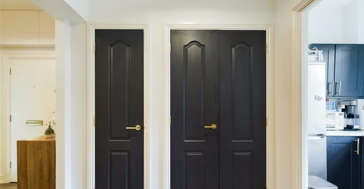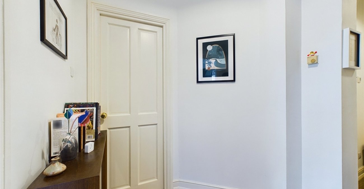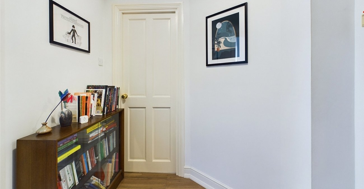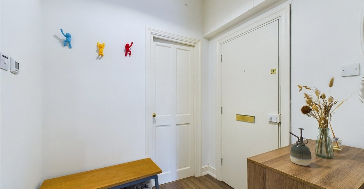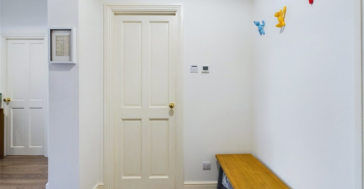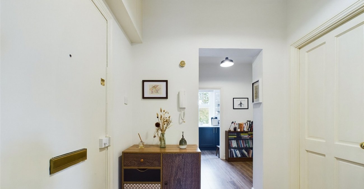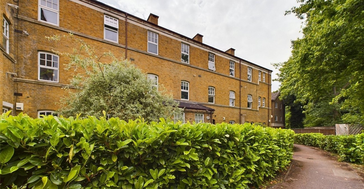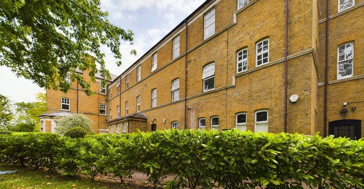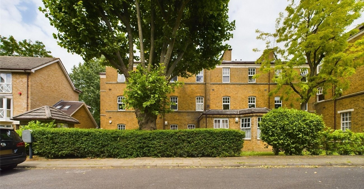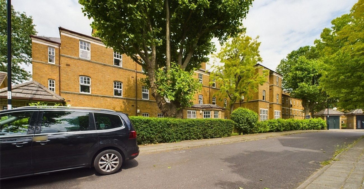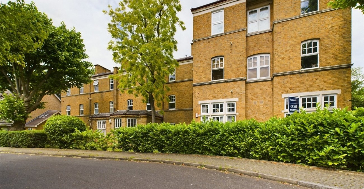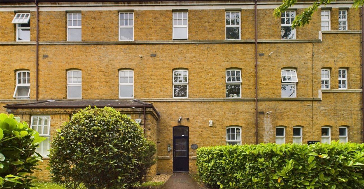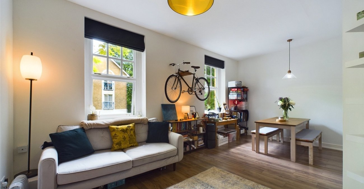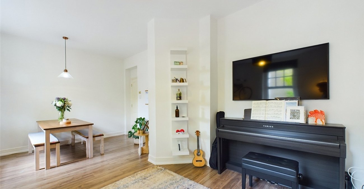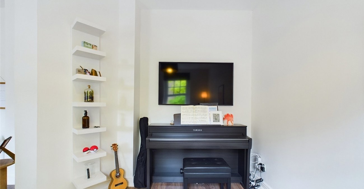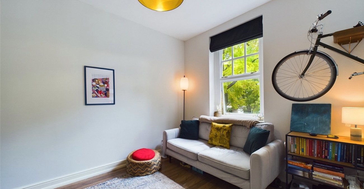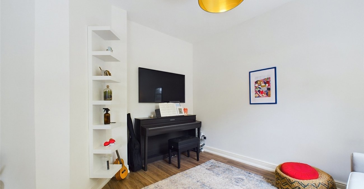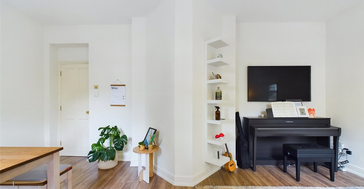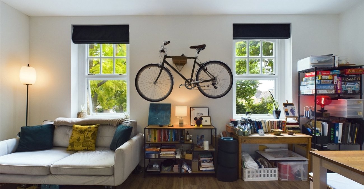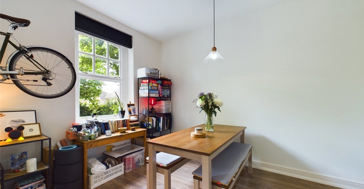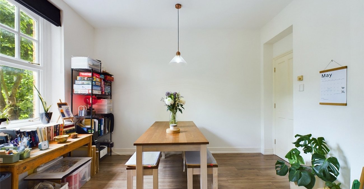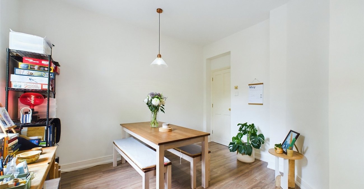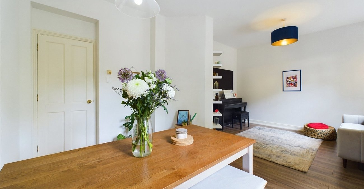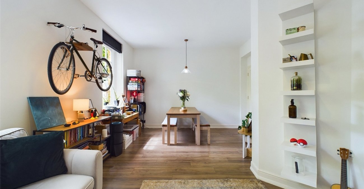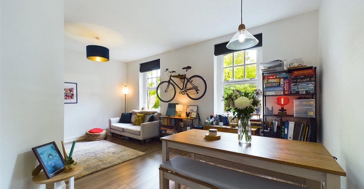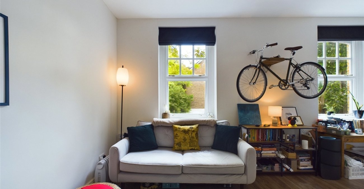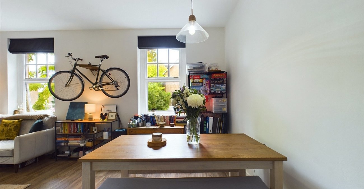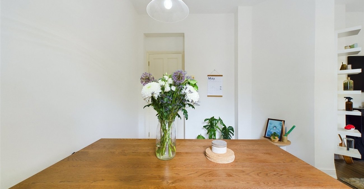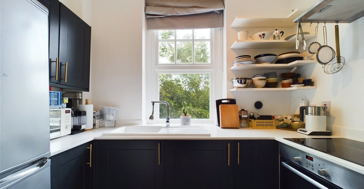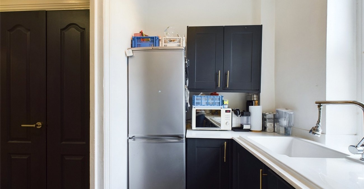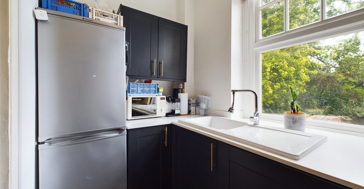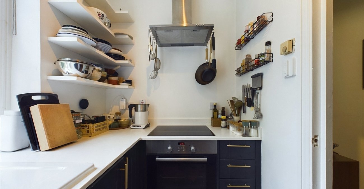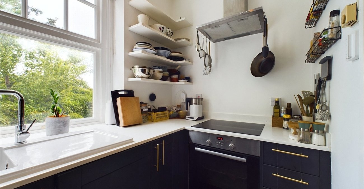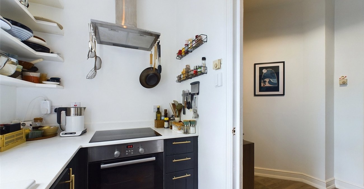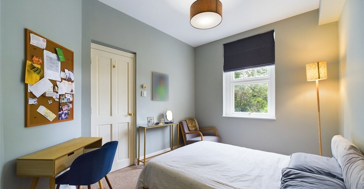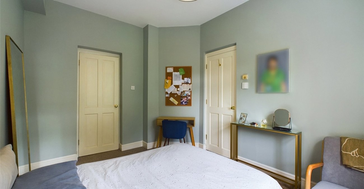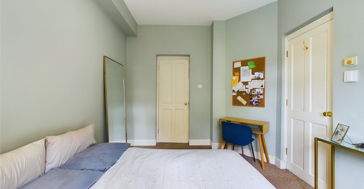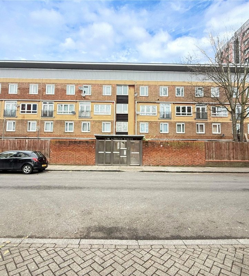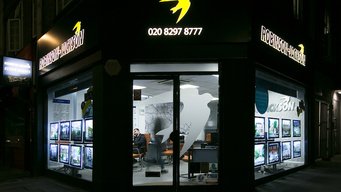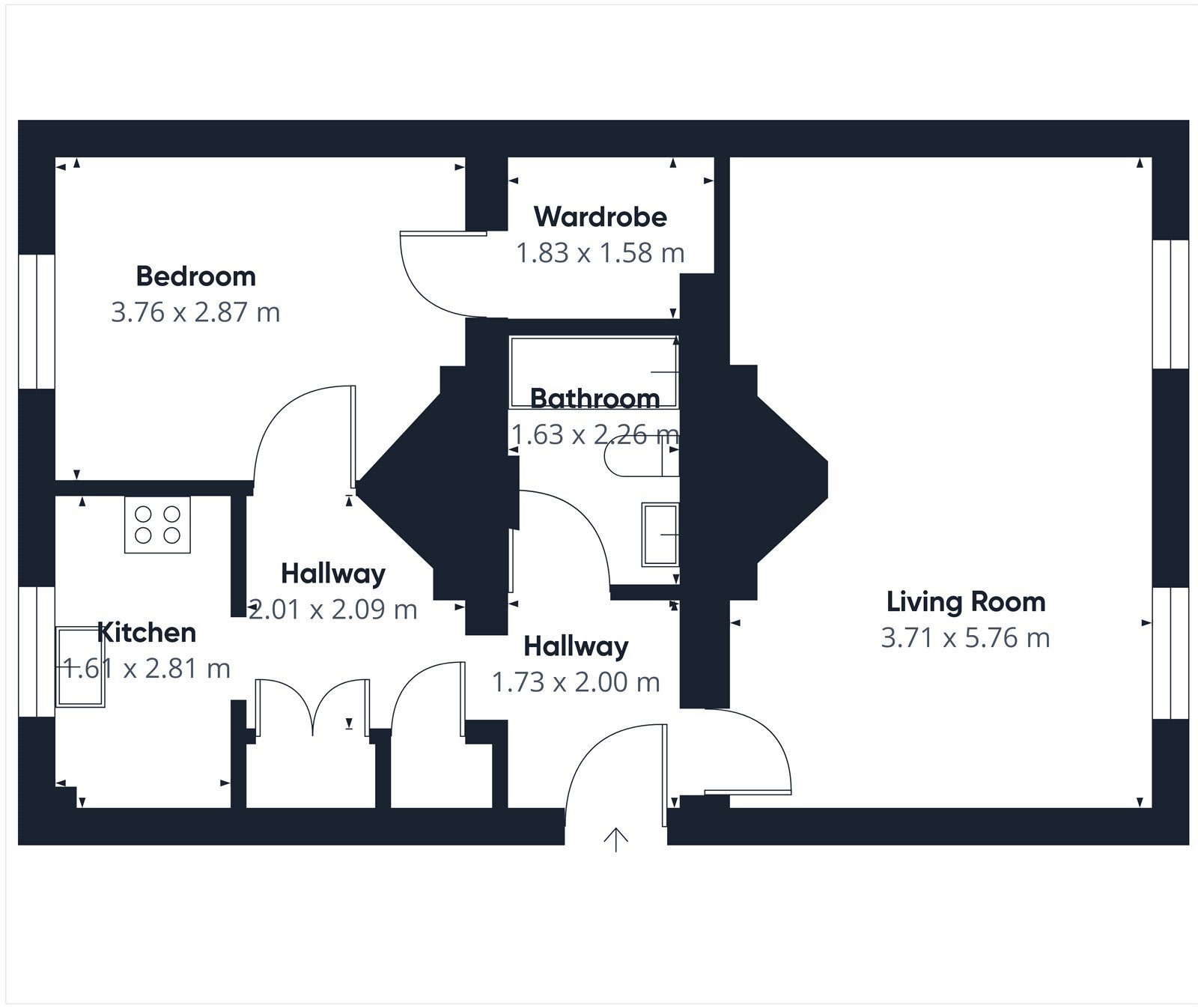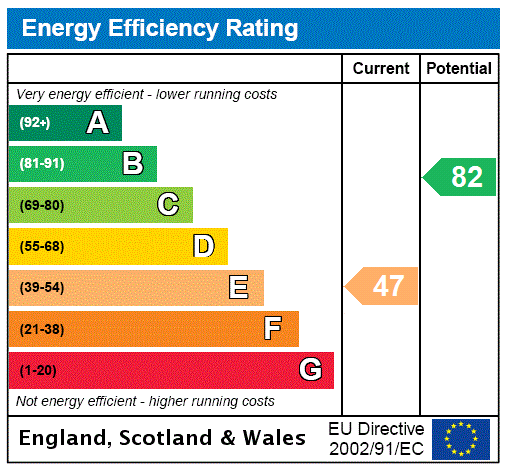
Property Description
Immaculately presented one-bedroom flat located in the heart of a sought-after neighbourhood.
This charming property boasts a bright and airy living space, perfect for relaxing and entertaining. The bedroom is spacious and inviting, offering a peaceful retreat at the end of the day. The modern kitchen is fully equipped with high-end appliances and sleek finishes,The bathroom is stylish and well-appointed,
Situated in a quiet and well-maintained building, this flat offers comfort and convenience in equal measure.
With excellent transport links and amenities just a stone's throw away, this property is perfect for professionals or couples looking for a stylish urban abode.
Don't miss out on the opportunity to make this delightful flat your new home.
LOCATION
New Cross is one of London's hottest neighbourhoods thanks to its urban vibe, period housing stock and growing arts scene stemming from Goldsmiths, University of London. A number of quirky shops, bars and restaurants have opened to serve the growing community of professionals, families and artists.
As much as New Cross draws in the crowds, those that need to travel are well provided for, with a quick 5 minute commute from the mainline station or London Overground to Central London.
LEASEHOLD INFORMATION
Length of Lease: 999 Years from 1st Jan 2008*
Time remaining on lease: Approx. 982 years*
Service Charge: £2,327.60 per year*
Service Charges Review Period: Every 1 Year
Ground Rent: £125 per year*
Ground Rent Review Period: TBC*
(*to be verified by Vendors Solicitor)
ADDITIONAL INFORMATION
Postcode:SE14 5EU
Local Authority: London Borough of Lewisham
Council Tax: Band B (£1,660.66 pa)
EPC Rating: E
UTILITIES
• Electric Supply: Yes
• Water Supply: Yes
• Heating Supply: Yes, Electric heating
• Sewerage: Drainage to public sewer
FLOOD RISK
• low risk of surface water flooding
• very low risk of flooding from rivers and the sea
For more information please visit: check-long-term-flood-risk.service.gov.uk/postcode
BROADBAND & MOBILE COVARAGE
For broadband and mobile phone coverage at the property please visit:
• Broadband: checker.ofcom.org.uk/en-gb/broadband-coverage
• Mobile: checker.ofcom.org.uk/en-gb/mobile-coverage
PARKING
Shared parking for the building.
NEAREST TRAIN STATIONS
• Queens Road Peckham Rail Station 0.87 km
• South Bermondsey Rail Station 0.90 km
• New Cross Gate Ell Rail Station 0.94 km
• New Cross Gate Rail Station 0.94 km
• New Cross Ell Rail Station 1.36 km
Immaculately presented one-bedroom flat located in the heart of a sought-after neighbourhood. This charming property boasts a bright and airy living space, perfect for relaxing and entertaining. The bedroom is spacious and inviting, offering a peaceful retreat at the end of the day. The modern kitchen is fully equipped with high-end appliances and sleek finishes, ideal for whipping up delicious meals. The bathroom is stylish and well-appointed, providing a spa-like experience. Situated in a quiet and well-maintained building, this flat offers comfort and convenience in equal measure. With excellent transport links and amenities just a stone's throw away, this property is perfect for professionals or couples looking for a stylish urban abode. Don't miss out on the opportunity to make this delightful flat your new home.
- One bedroom flat
- High ceilings
- Ample storage
- Fully fitted modern kitchen
- Underfloor heating in the bathroom
- Very quiet and peaceful area
- Total floor area: 53m²= 570ft² (guidance only)
Rooms
Interior HALLWAY: 1.73m x 2.00mEntrance door, wood style laminate floor, phone entry system, access to living room, bathroom and open to second hallway.
HALLWAY: 2.01m x 2.09mWood style laminate floor, built in storage cupboard, access to bedroom and kitchen.
LIVING ROOM: 3.71m x 5.76mTwo double glazed windows to front, wood style laminate floor.
KITCHEN: 1.61m x 2.81mDouble glazed winodw, range of wall and base units with work surfaces above, shelevs, integrated electric oven and hob with extractor hood over, sink unit with mixer tap, space for fridge freezer, wood style laminate floor.
BEDROOM: 3.76m x 2.87mDouble glazed window, fully fitted carpet, access to walking in wardrobe.
WARDROBE: 1.83m x 1.58mFitted carpet and shelves.
BATHROOM: 1.63m x 2.26mPanel enclosed bath with shower over and shower attachment, wash hand basin and low level w.c., partly tiled walls and floor, extractor fan, electric heated towel rail and underfloor heating.
