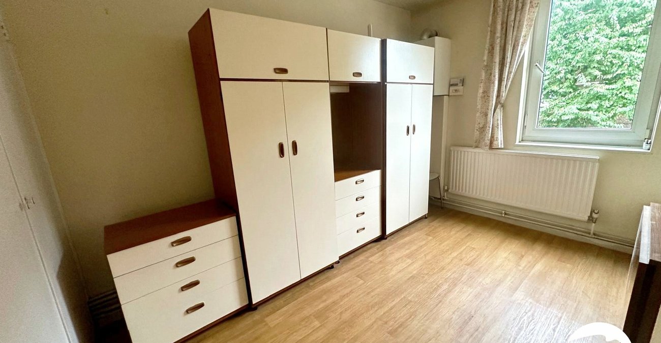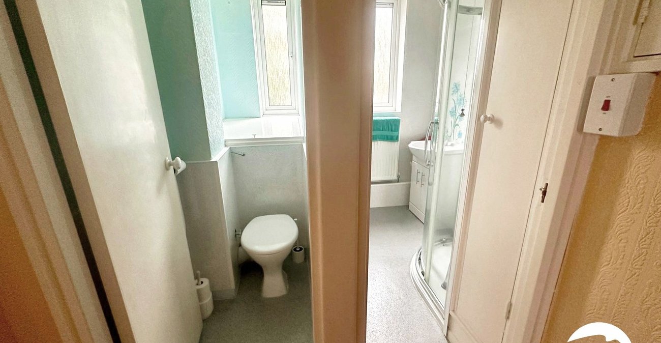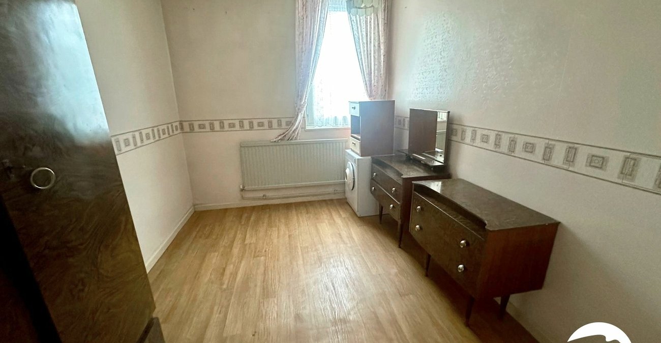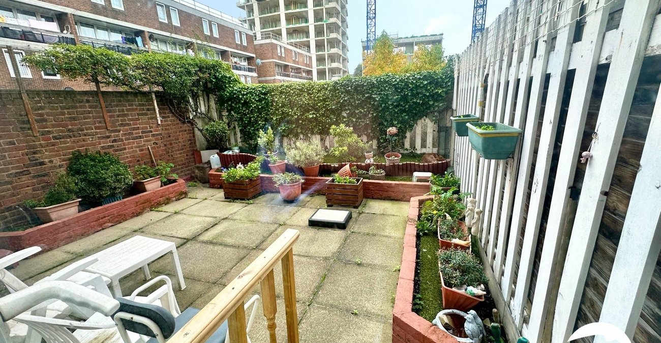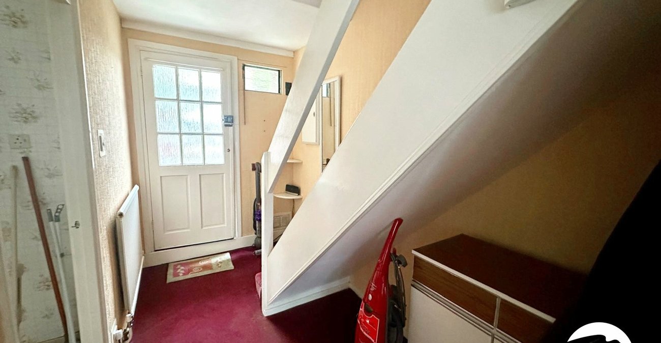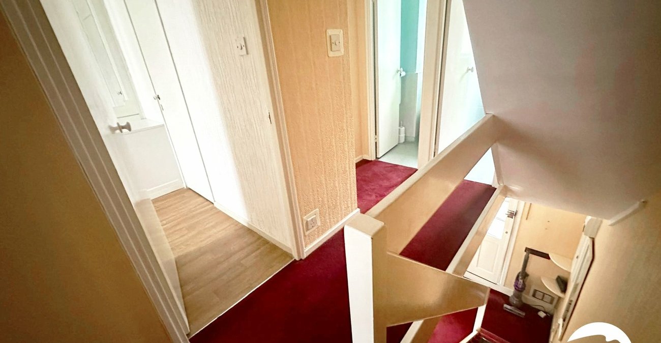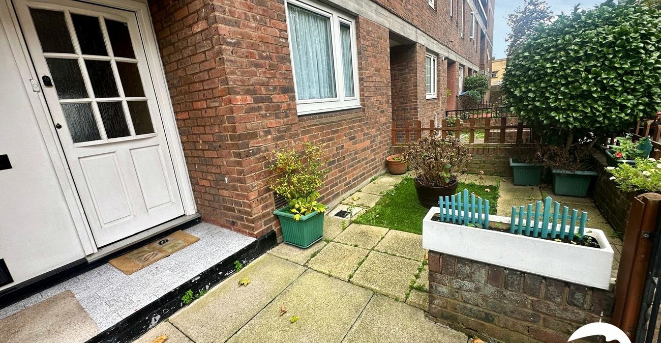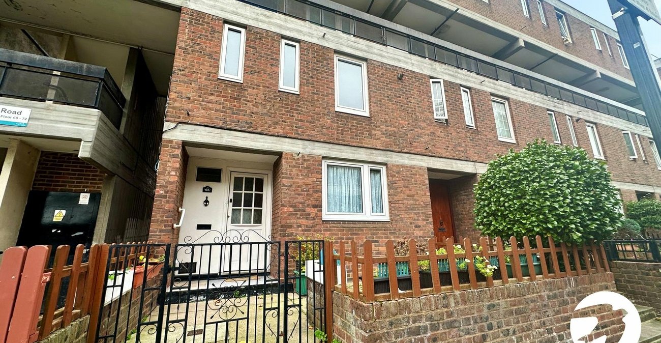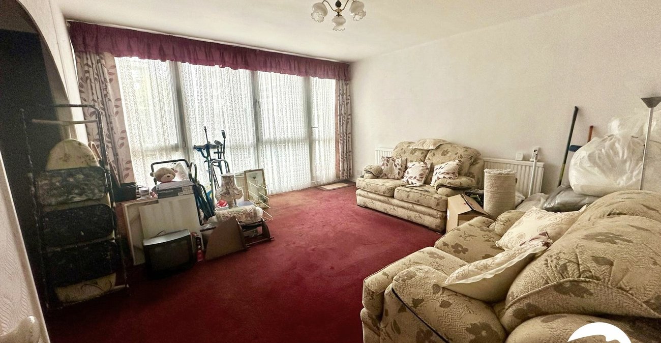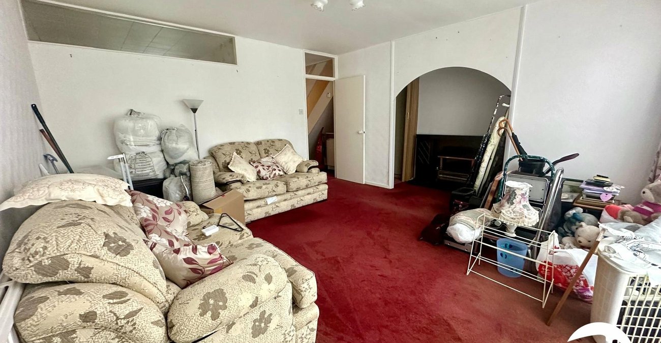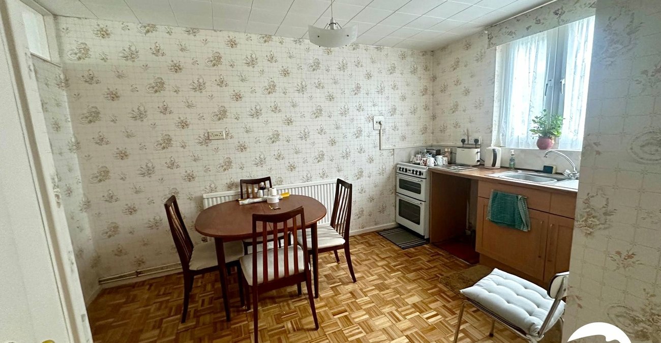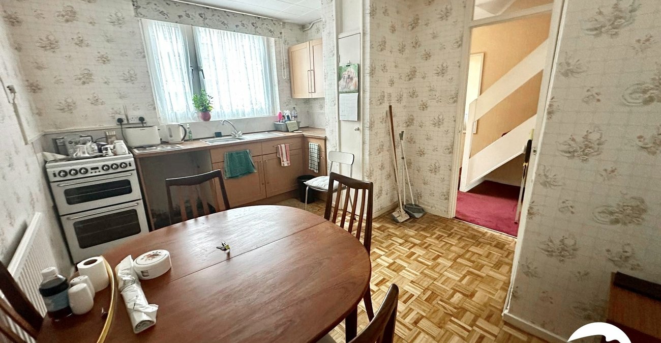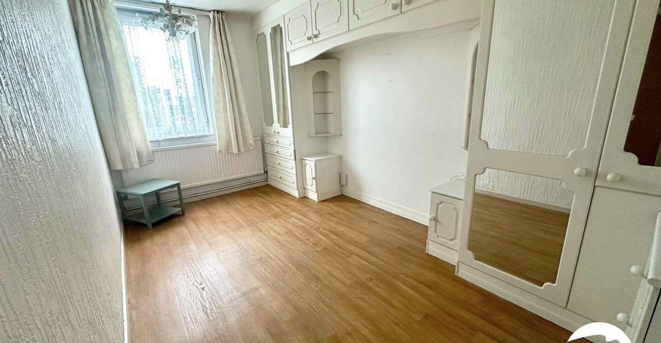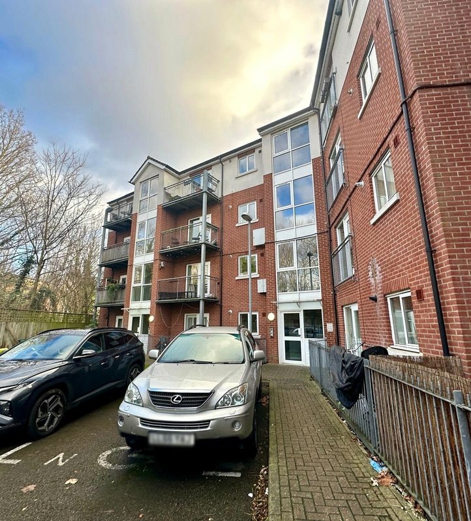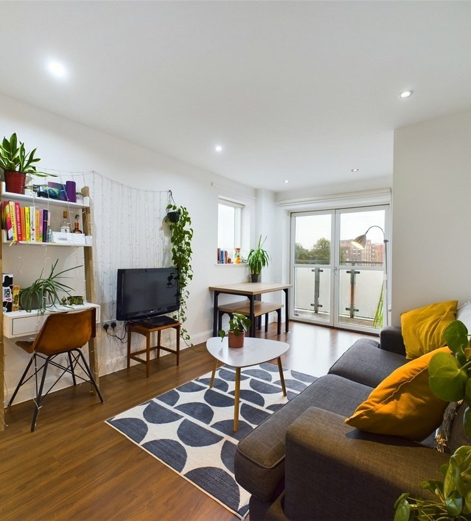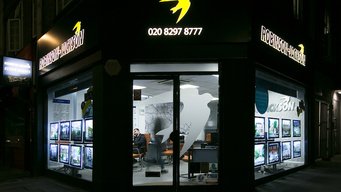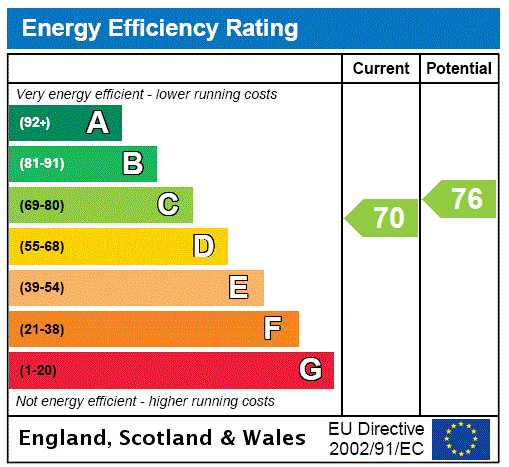
Property Description
***GUIDE PRICE £425,000 - £450,000*** Large three bedroom split level flat, dated but in good condition within easy walking distance of Peckham station, private garden, NO CHAIN.
LOCATION
Peckham is one of London's hottest neighbourhoods thanks to its urban vibe, period housing stock and growing arts scene stemming from Goldsmiths, University of London. A number of quirky shops, bars and restaurants have opened to serve the growing community of professionals, families and artists.
As much as Peckham draws in the crowds, those that need to travel are well provided for, with a quick 5 minute commute from the mainline station or London Overground to Central London.
LEASEHOLD INFORMATION
Length of Lease: 125 Years from 30th Jan 1989*
Time remaining on lease: Approx. 89 Years*
Service Charge: £1,112 per year *
Service Charges Review Period: Every 1 Year
Ground Rent: £10 per year *
Ground Rent Review Period: TBC*
(*to be verified by Vendors Solicitor)
ADDITIONAL INFORMATION
Postcode: SE15 1BB
Local Authority: London Borough of Southwark
Council Tax: Band C
EPC Rating: C
UTILITIES
• Mains electricity
• Mains water
• Mains gas
• Drainage to public sewer
FLOOD RISK
For information please visit: check-long-term-flood-risk.service.gov.uk/postcode
BROADBAND & MOBILE COVERAGE
For broadband and mobile phone coverage at the property please visit:
• Broadband: checker.ofcom.org.uk/en-gb/broadband-coverage
• Mobile: checker.ofcom.org.uk/en-gb/mobile-coverage
PARKING
Residents parking - allocated parking bay, on street - Mon-Fri 8am - 6.30pm Permit holders (T) or pay by phone (max stay 4 hours)
NEAREST TRAIN STATIONS
• Queens Road Peckham Station 0.82 km
• Queens Road Peckham Rail Station 0.85 km
• South Bermondsey Station 1.13 km
• South Bermondsey Rail Station 1.13 km
• Peckham Rye Station 1.14 km
- CHAIN FREE
- Three bedroom flat
- Split level
- Spacious reception room
- Good size kitchen
- Separate bathroom and WC
- Private rear garden and allocated parking bay
- Great location for transport links
- Close to local amenities, schools and parks
- Total floor area: 86m²= 926ft² (guidance only)
Rooms
INTERIOR Entrance Hall:Entrance door, frosted window to front, fitted carpet, radiator stairs to first floor landing, access to all reception room and kitchen.
Reception Room: 4.19m x 4.06mFloor to ceiling window to rear, door to garden, fully fitted carpet, radiator, two built in storage cupboard, electric fireplace.
Kitchen: 3.91m x 2.97mWindow to front, range of wall and base units with work tops above, space for free standing cooker, plumbed for washing machine, stainless steel sink with mixer tap, two built in storage cupboards, wood floor, radiator
Landing:Fitted carpet, built is storage cupboard, access to all bedrooms, bathroom and WC.
Bedroom 1: 4.57m x 2.44mWindow to rear, vinyl floor, radiator, built in wardrobes and built in storage cupboard.
Bedroom 2: 3.45m x 2.58mWindow to front, vinyl floor, radiator, built in wardrobe.
Bedroom 3: 3.10m x 2.51mWindow to rear, vinyl floor, radiator.
Bathroom:Frosted window to front, shower cubicle, ash hand basin, vinyl floor, radiator.
WC:Frosted window to rear, vinyl floor.
EXTERIOR Garden: 5.16m x 4.88mPaved.
Residents Car Park:Allocated parking bay.
