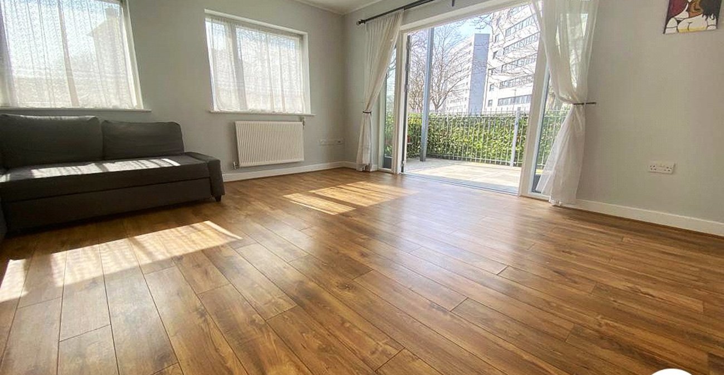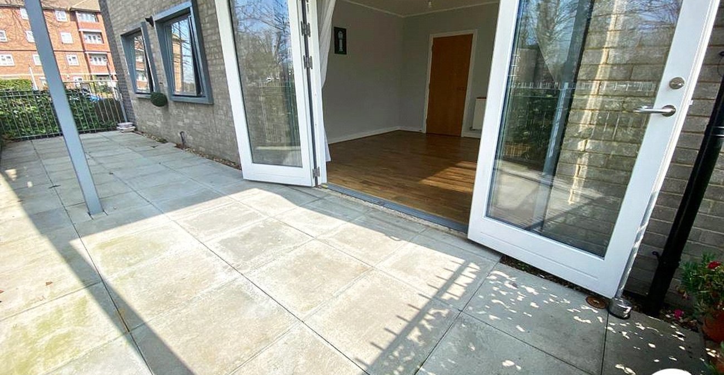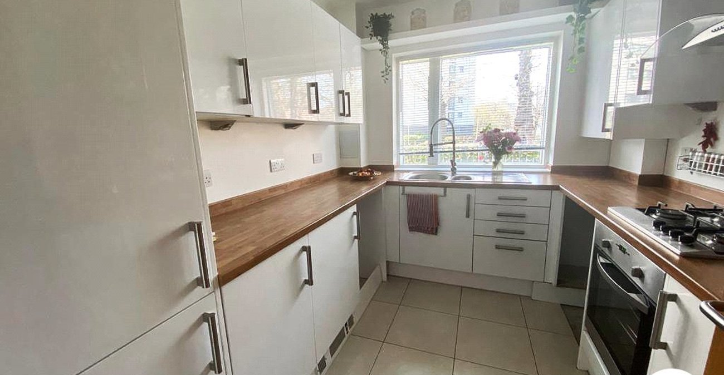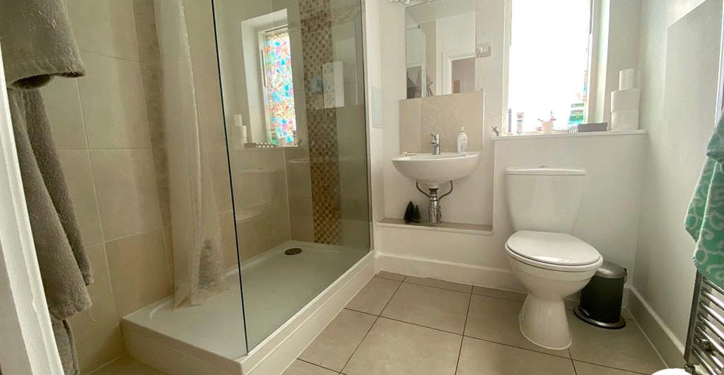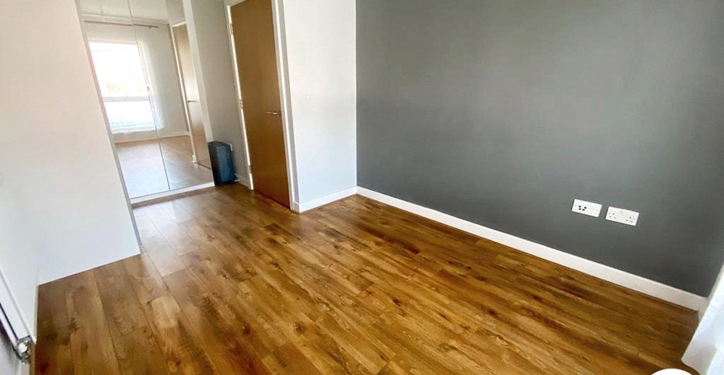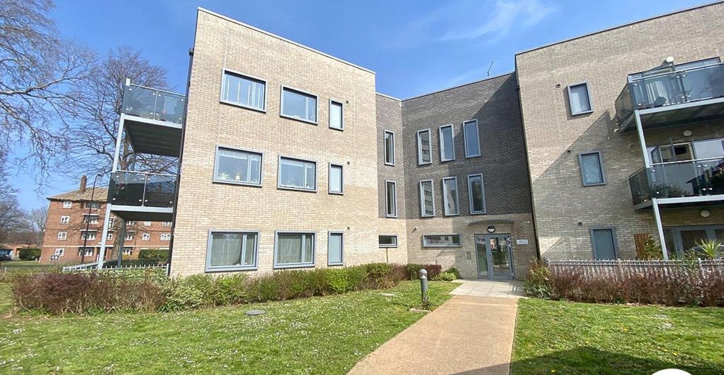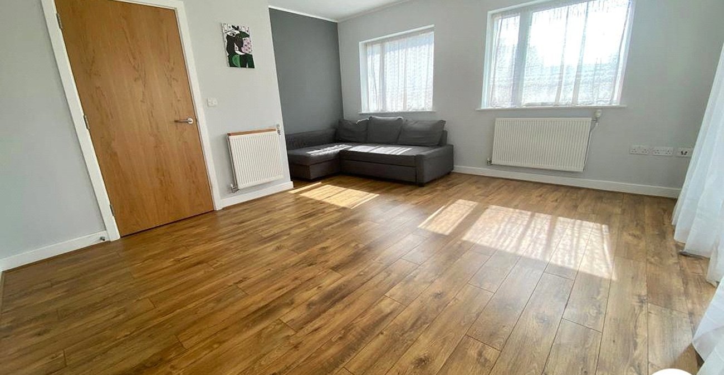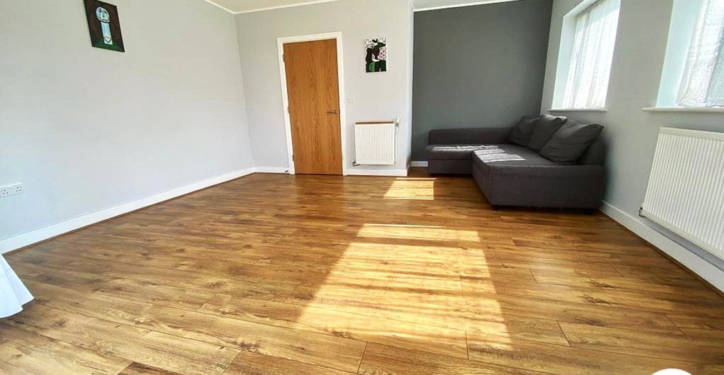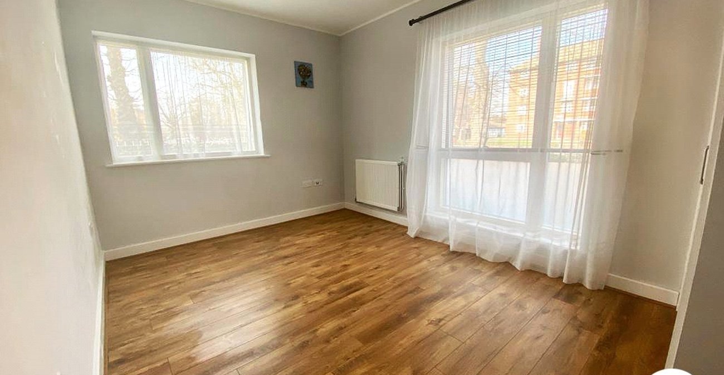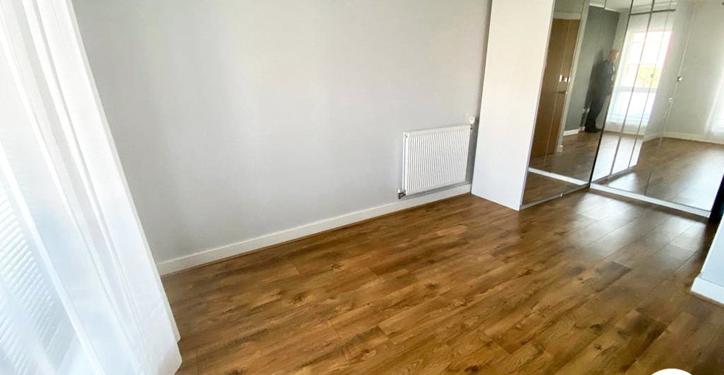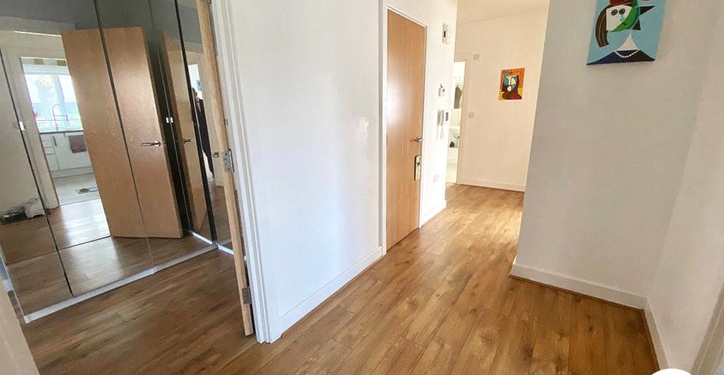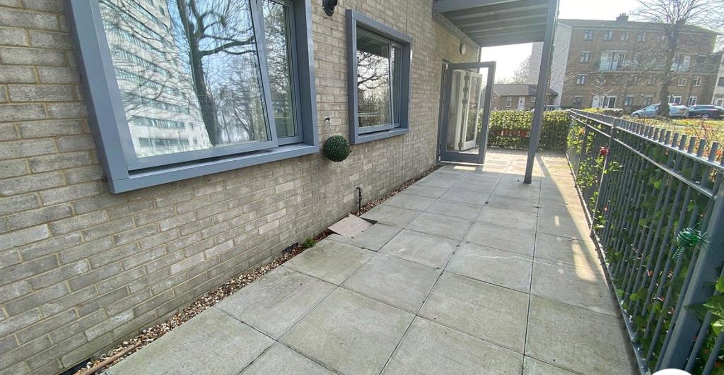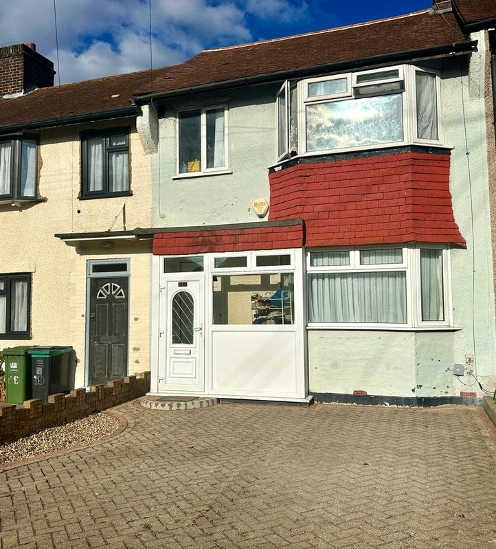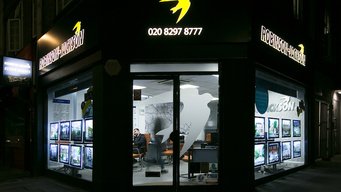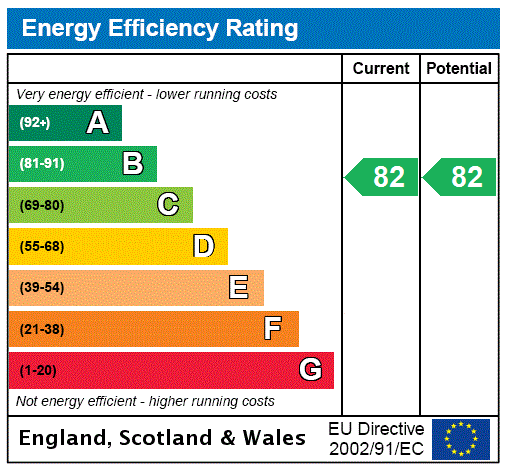
Property Description
***GUIDE PRICE £425,000 - £450,000*** Beautifully presented two double bedroom ground floor flat with large private terrace, 2 years of NHBC to run, excellent location and transport links. The property comprises spacious hallway, reception with space for dining and access to full width private terrace, bathroom with large walk in shower, fitted kitchen with integrated appliances, two double bedrooms. NO ONWARD CHAIN.
LOCATION
Bordered by popular Blackheath to the north and Bromley to the south, and with plenty of green spaces, Lee, Hither Green and Grove Park all offer a more affordable option for young families.
Trains from Lee reach London Bridge in 13 minutes, and in a mere 10 minutes from Hither Green, with easy access to towns such as Sidcup, Gravesend and Dartford in the opposite direction. Nearby Lewisham also offers access to the DLR, indoor shopping centre and a daily street market, a surprising amount of green space and restaurants serving world cuisine.
LEASEHOLD INFORMATION
Length of Lease: 125 Years from 01/01/2016*
Time remaining on lease: Approx. 117 years*
Service Charge: £1,400 per year (include building insurance)*
Ground Rent: £250 per year*
(*to be verified by Vendors Solicitor)
ADDITIONAL INFORMATION
Local Authority: London Borough of Lewisham
Council Tax: Band C (£1,811.54 pa)
Parking: Allocated parking bay
EPC Rating: B
Electric Supply: Yes
Water Supply: Yes
Heating Supply: Yes - Gas central heating
Sewerage: Drainage to public sewer
Flood Risk: low risk of surface water flooding and very low risk of flooding from rivers and the sea
Broadband: Standard, superfast available
Networks: Openreach
Mobile Signal: Good coverage - EE, Three, 02, Vodafone
- Two bedroom ground floor flat
- Fully fitted kitchen with built in appliances
- Private patio
- Bike shed
- Allocated parking space
- Close to local amenities, schools, and parks
- Walking distance to Lee Train Station
- Total floor area: 70m² = 753ft² (guidance only)
Rooms
Interior ENTRANCE HALL:Entrance door, video entry phone system, laminated wood floor, built in three storage cupboards, double panel radiator.
RECEPTION ROOM: 4.71m x 4.57mTwo triple glazed windows, and double glazed double door to private patio, laminated wood floor, two double panel radiators.
KITCHEN: 3.12m x 2.44mTriple glazed window, range of modern white wall and base units, integrated gas hob and extractor hood over, integrated electric oven, space for dish washer, plumbed for washing machine, stainless steek sink unit with mixer tap, built in fridge and freezer, tiled floor, electric heater, spotlights.
BEDROOM 1: 4.22m x 2.84mTwo triple glazed windows, laminated wood floor, double panel radiator, built in wardrobe.
BEDROOM 2: 4.96m x 2.74mTriple glazed window, laminated wood floor, double panel radiator.
BATHROOM: 2.24m x 1.95mTriple glazed frosted window, walk in shower, wash hand basin, low level WC, tiled splash back and fully tiled floor, heated towel rail, extractor fan, spotlights.
