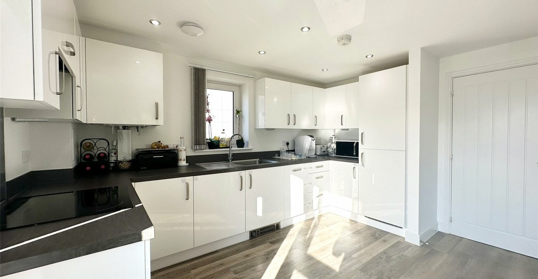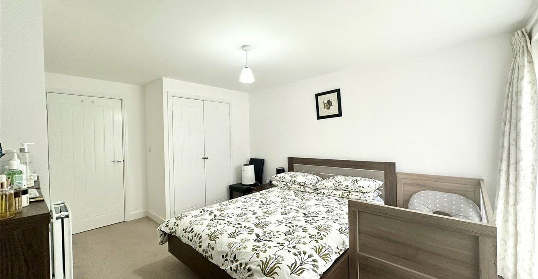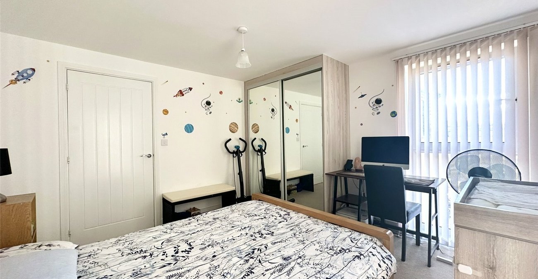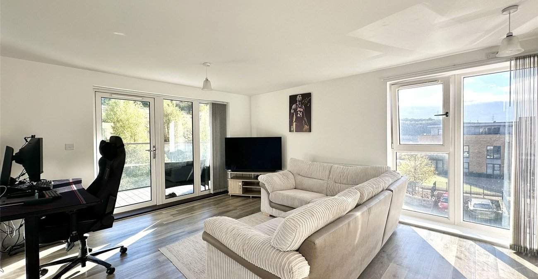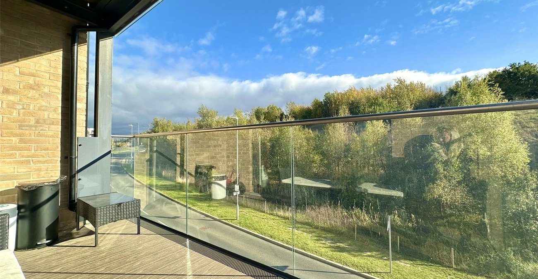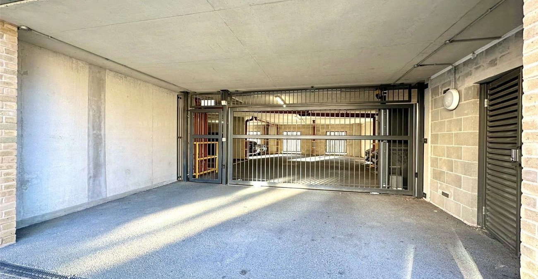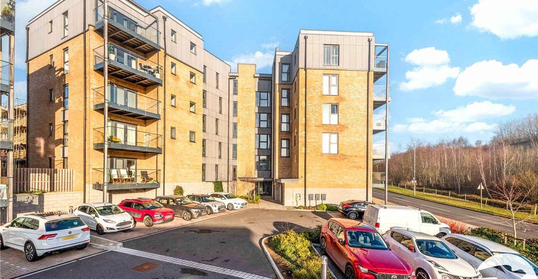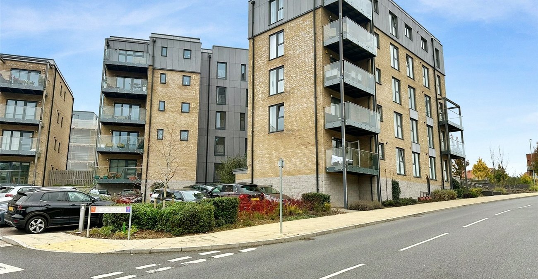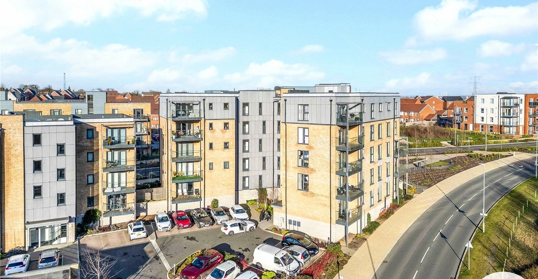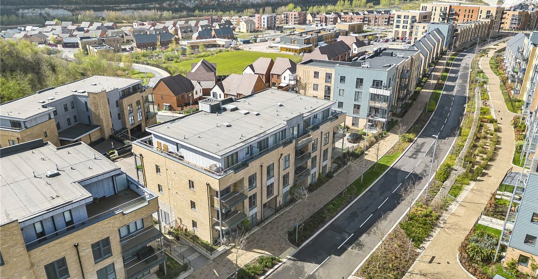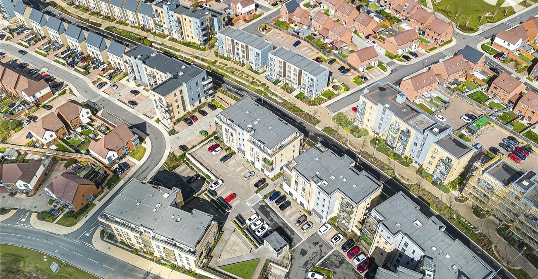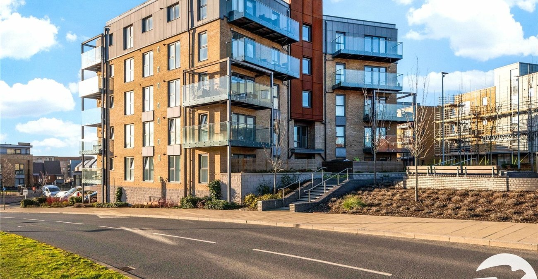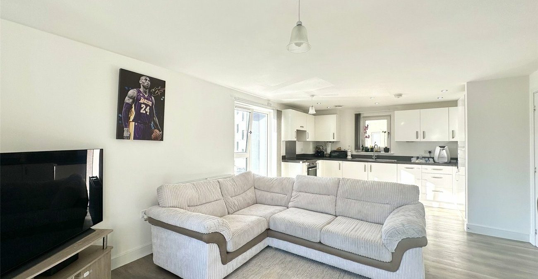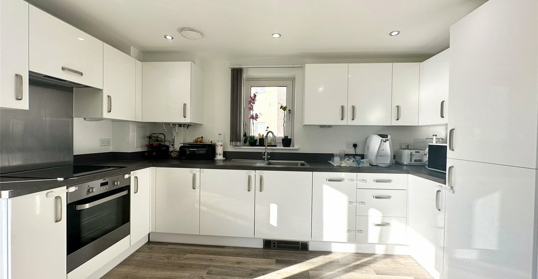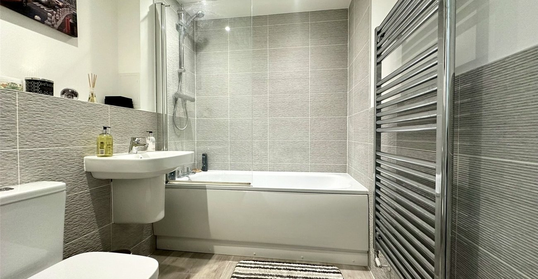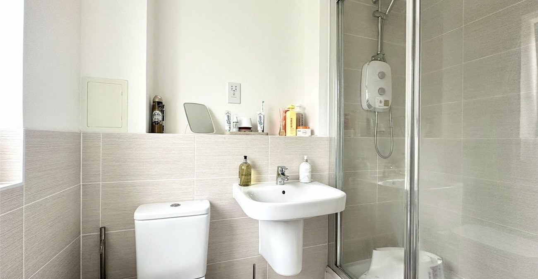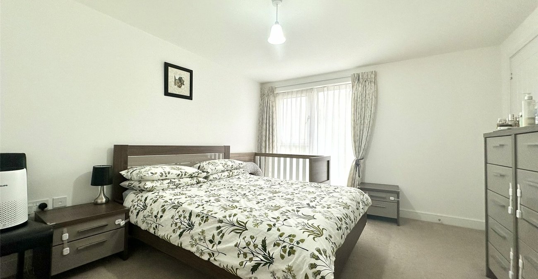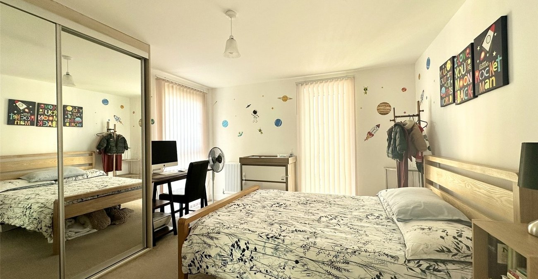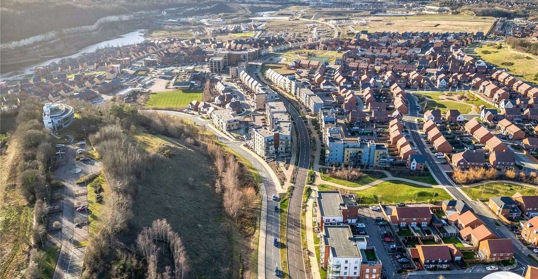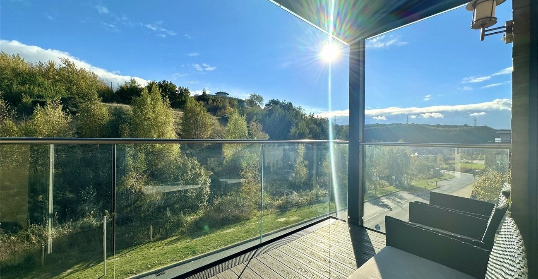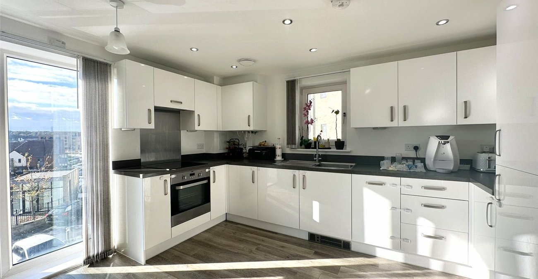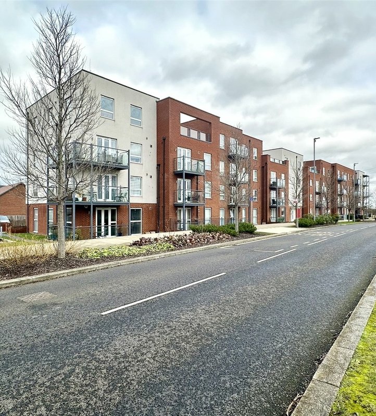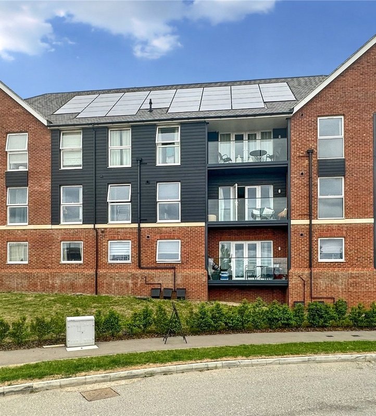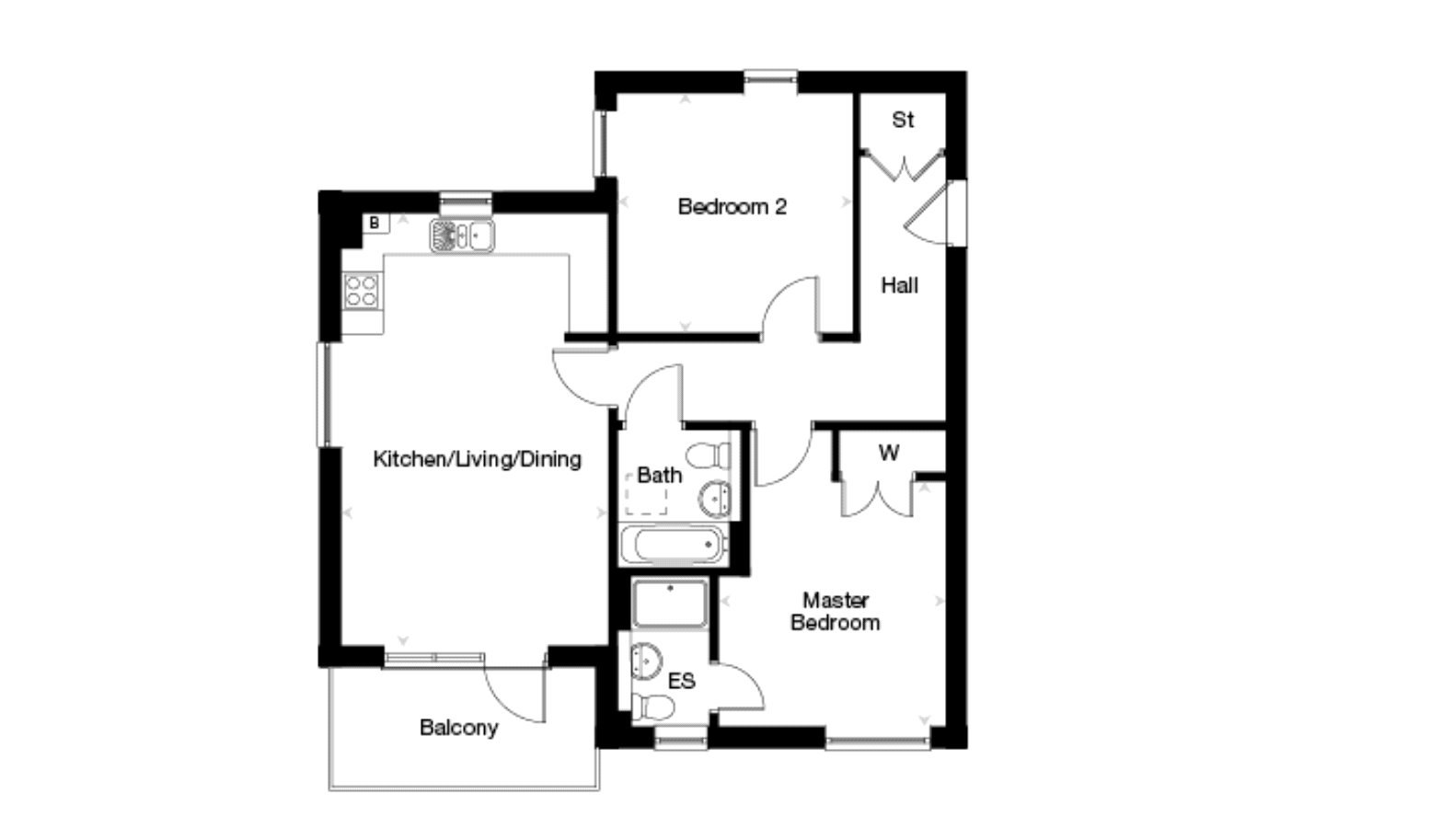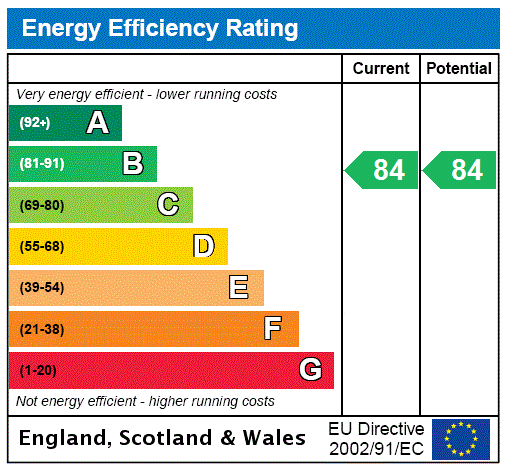
Property Description
Robinson-Jackson are delighted to offer this stunning apartment located in the sought after Heron Court, Castle Hill. Situated on the first floor, this beautifully presented apartment offers open plan living, generous balcony, ample storage, allocated parking and is ready to move straight into.
The property comprises of 2-spacious double bedrooms, family bathroom, en-suite shower room, storage to the entrance hallway and open plan kitchen/living area perfect for entertaining. There are plenty of upgrades too, with Karndean flooring, tiled bathrooms and built-in wardrobes.
Externally you will find a large south facing balcony and well maintained communal grounds with the added benefit of allocated undercroft parking.
The development is within easy reach of Bluewater shoppng centre, Ebbsfleet International station & the OFSTED rated 'Outstanding' Cherry Orchard primary school.
This is truly a MUST SEE home and internal viewing is essential to fully appreciate everything this property has to offer.
- Two Double Bedrooms
- Ensuite & Family Bathroom
- South Facing Balcony
- Allocated Parking
- Lift Within Block
- Close proximity to Ebbsfleet International Station
Rooms
Entrance HallKarndean flooring. Radiator. Storage cupboard. Entryphone system.
Open Plan Living 6.58m x 3.96mLounge Area: Double glazed window and door leading to balcony. Double glazed windows to side. Radiator. Karndean flooring. Kitchen Area: Double glazed window to side. Range of matching wall and base units with complementary work surfaces. Stainless steel sink with drainer. Integrated electric oven, hob and extractor. Integrated dishwasher. Integrated fridge freezer. Integrated washer dryer. Cupboard housing boiler. Karndean flooring.
Master Bedroom 4.47m x 3.45mDouble glazed window to side. Carpet. Radiator. Built in wardrobe.
Ensuite Shower Room 2.2m x 1.4mFrosted double glazed window to side. Vinyl flooring. Part tiled walls. Low level WC. Pedestal wash hand basin. Shower cubicle. Radiator. Extractor fan.
Bedroom Two 3.56m x 3.53mDouble galzed windows to front and side. Carpet. Radiator. Built in wardrobe.
Bathroom 2.06m x 1.88mVinyl flooring. Part tiled walls. Low level WC. Wash hand basin. Panelled bath with shower over. Heated towel rail. Extractor fan.
