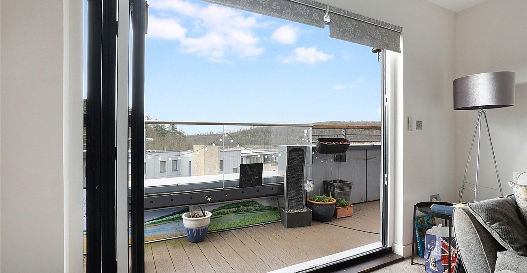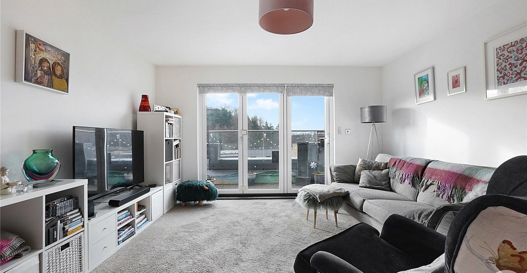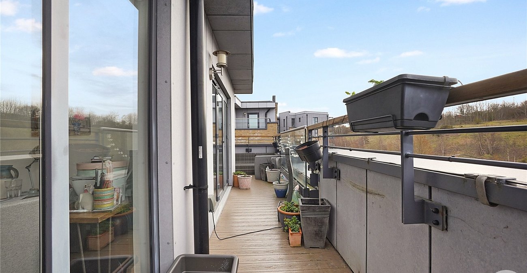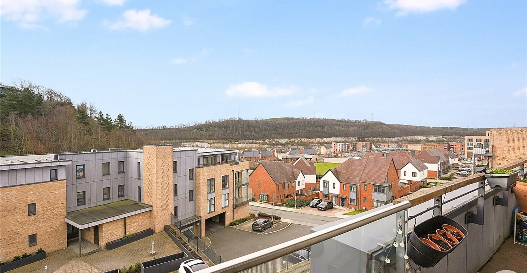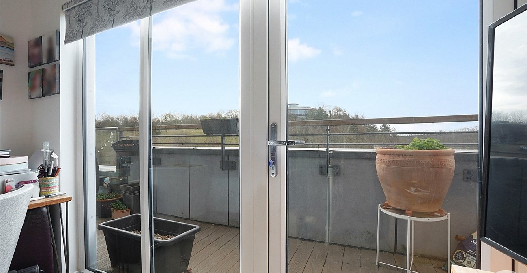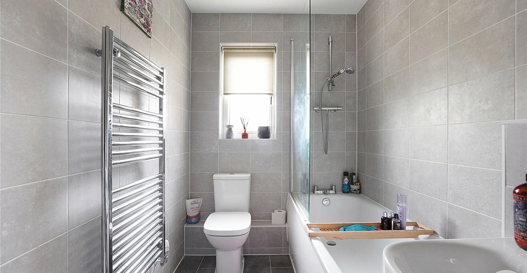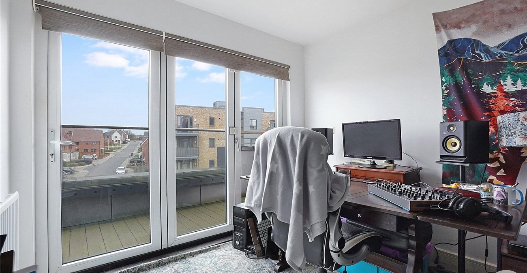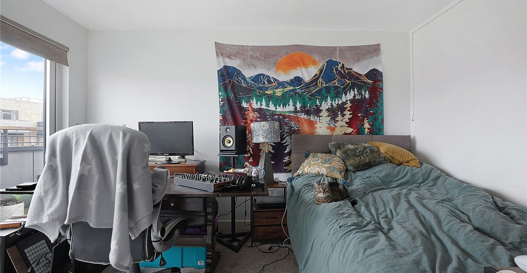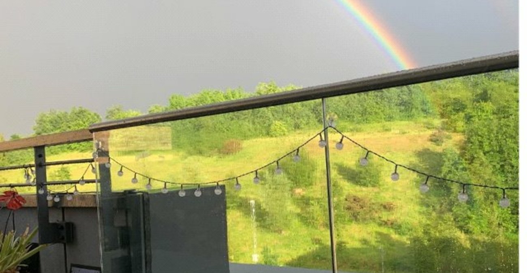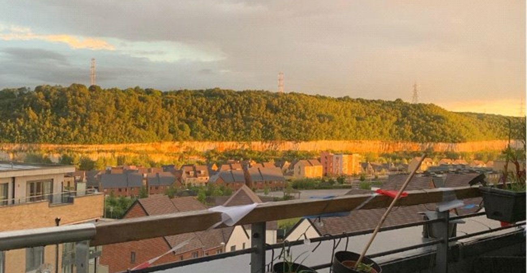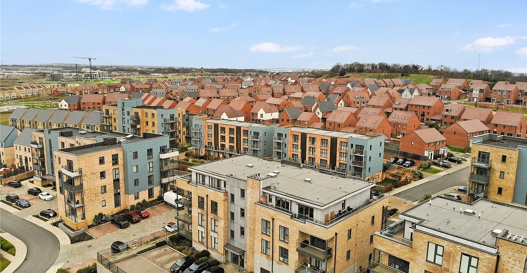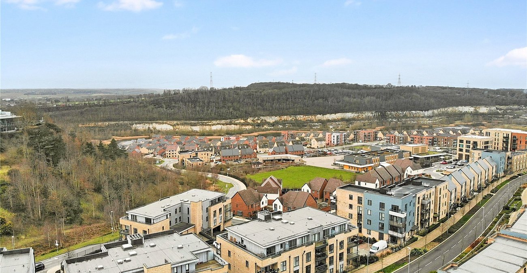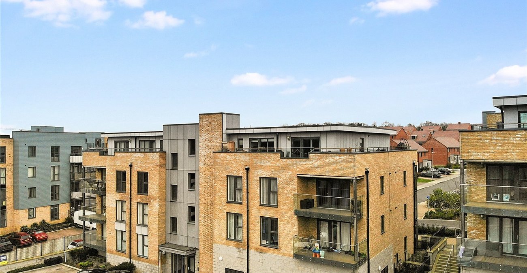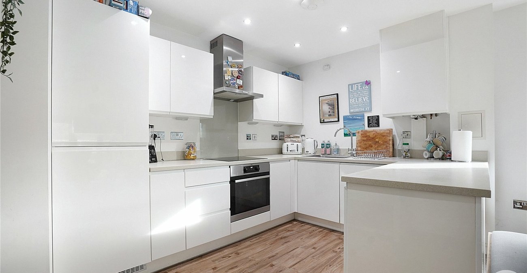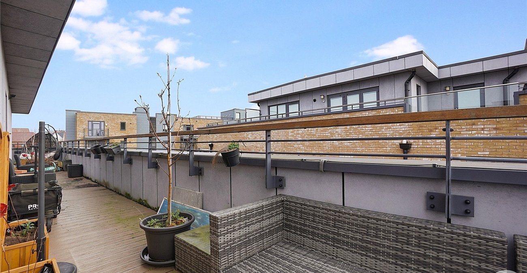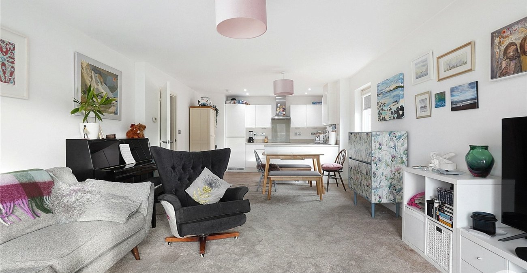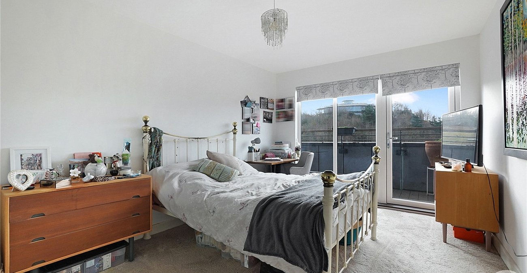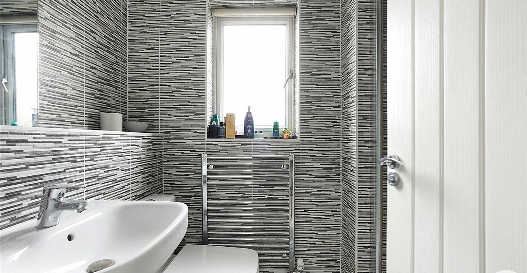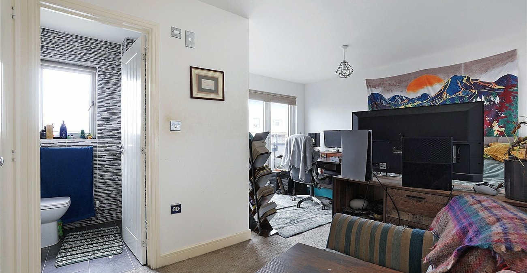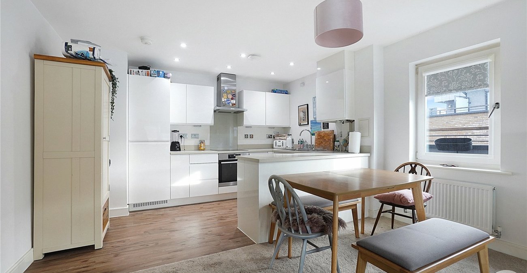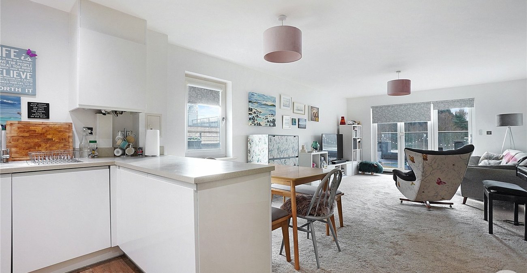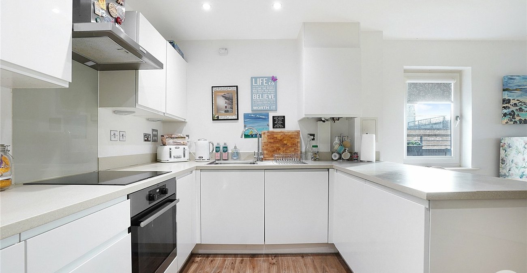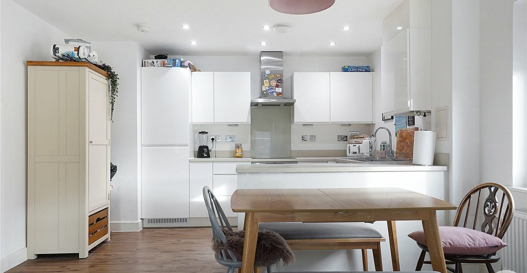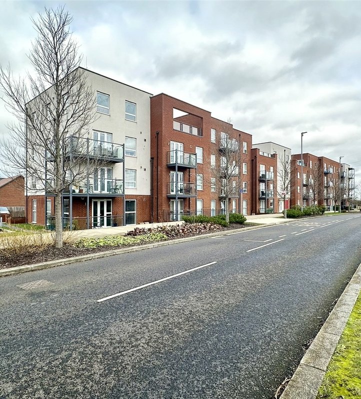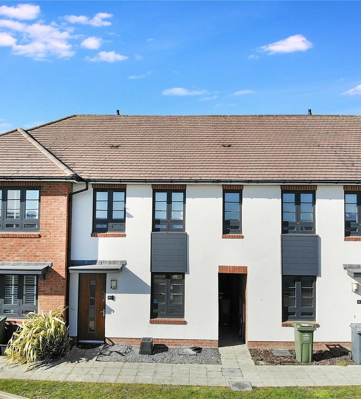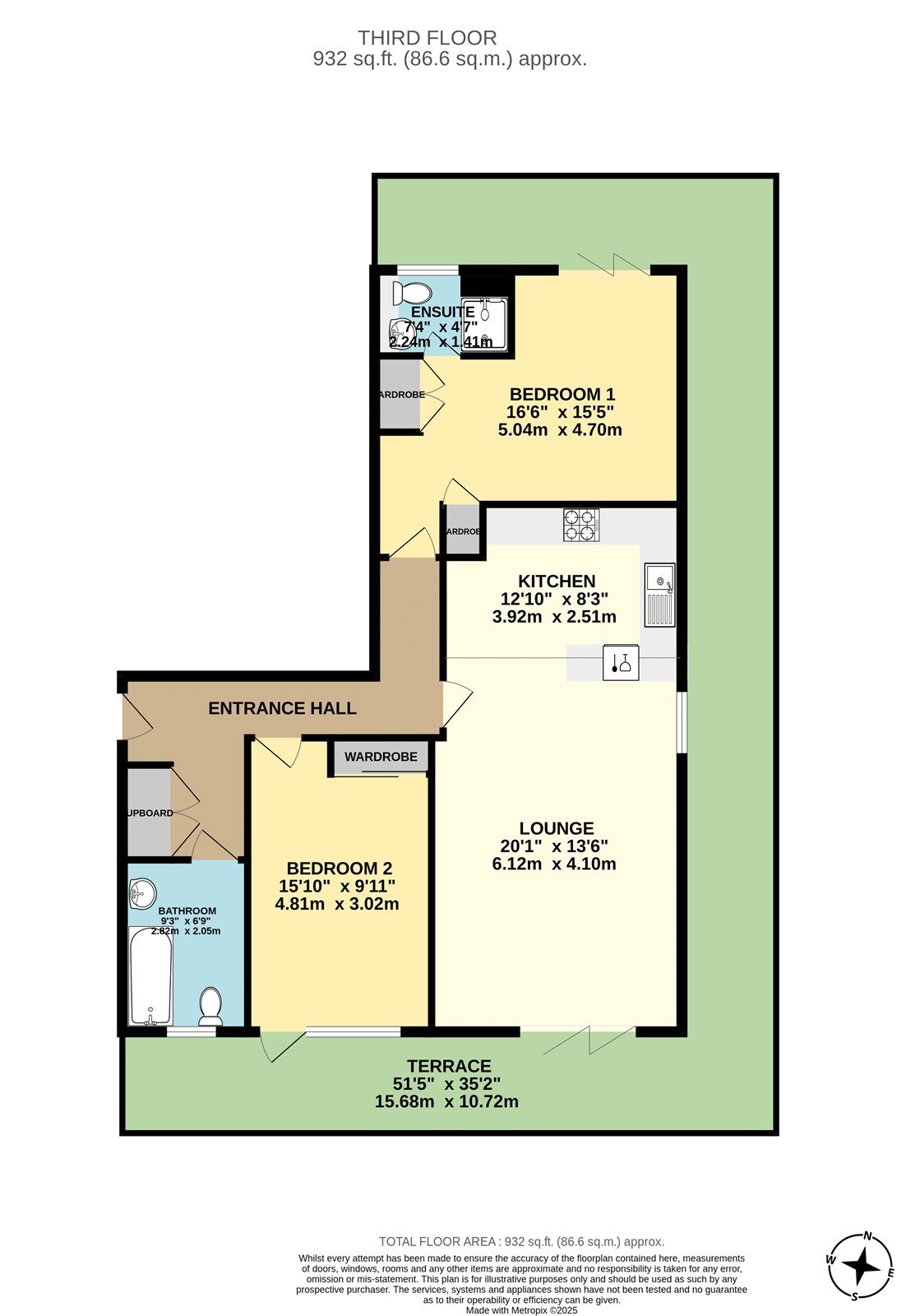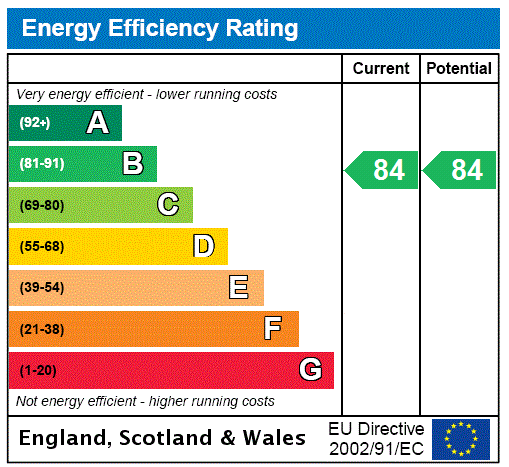
Property Description
* Guide Price £325,000-£350,000 *
Robinson-Jackson are delighted to offer this stunning home to the market in the sought after development of Heron Court.
Situated on the top floor, this bright and spacious apartment boasts two generously sized double bedrooms, a stylish family bathroom, and a convenient en-suite shower room.
The open-plan kitchen and living area is designed for contemporary living, with expansive bi-fold doors that bathe the space in natural light. You also have the added benefit of a generous wrap around terrace/balcony, ample storage, allocated parking and is ready to move straight into.
Externally you will find a well maintained communal grounds with the added benefit of parking and a lift.
This is truly a MUST SEE home and internal viewing is essential to fully appreciate everything this property has to offer. Please contact Robinson-Jackson today to book your viewing.
The development is within easy reach of Bluewater shopping centre, Ebbsfleet International station & the OFSTED rated 'Outstanding' Cherry Orchard primary school.
Be quick to avoid disappointment!
Situated on the top floor, this bright and spacious apartment boasts two generously sized double bedrooms, a stylish family bathroom, and a convenient en-suite shower room. The open-plan kitchen and living area is designed for contemporary living, with expansive bi-fold doors that bathe the space in natural light.
Step outside to the wraparound terrace, offering stunning views, while the beautifully maintained communal grounds enhance the overall charm of the property. Additional features include plenty of storage space, allocated parking, and lift access for added ease and comfort.
- Penthouse Apartment
- Wrap-Around Private Terrace
- Allocated Parking
- Walking Distance to Ebbsfleet Station
- Close to Local Amenities
- Close To Bluewater
- Lift
Rooms
Entrance Hall:Storage cupboard.
Lounge: 6.12m x 4.11mDouble glazed bi-folding doors leading to terrace. Double glazed window. Radiator. Carpet.
Kitchen: 3.9m x 2.51mRange of matching wall and base units with complimentary work surface over. Stainless steel sink with drainer. Integrated AEG appliances including electric oven, induction hob, washer/dryer and extractor. Cupboard housing wall-mounted boiler. Integrated fridge freezer. Integrated dishwasher. Spotlights. Karndean Tudor Oak flooring.
Bedroom One: 5.03m x 4.7mDouble glazed bi-folding doors leading to terrace. Two built in wardrobes. Radiator. Carpet.
Ensuite: 2.24m x 1.4mFrosted double glazed window. Low level WC. Pedestal wash hand basin. Shower cubicle. Heated towel rail. Tiled walls and flooring.
Bedroom Two: 4.83m x 3.02mDouble glazed doors to balcony/terrace. Built in wardrobes. Radiator. Carpet.
Bathroom: 2.82m x 2.67mFrosted double glazed window. Low level WC. Wash hand basin. Panelled bath with fitted shower and shower screen. Heated towel rail. Spotlights. Tiled walls and flooring.
