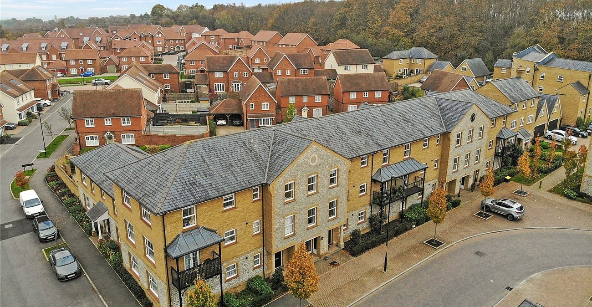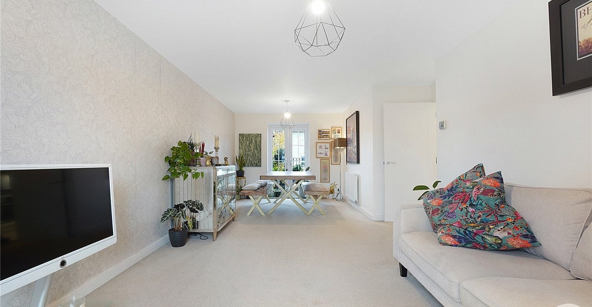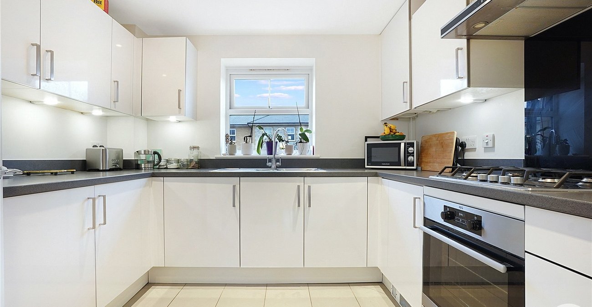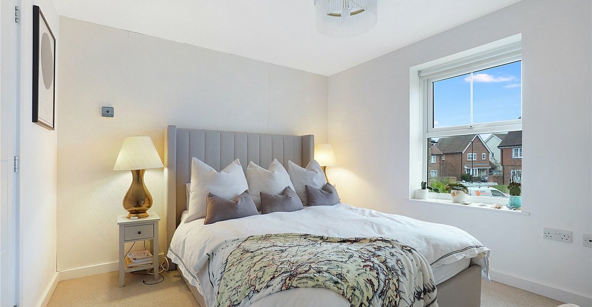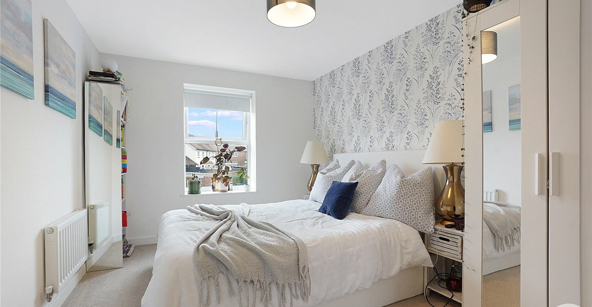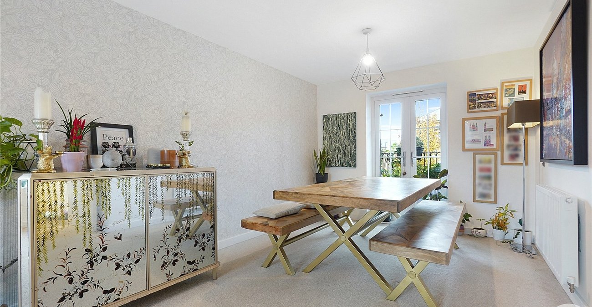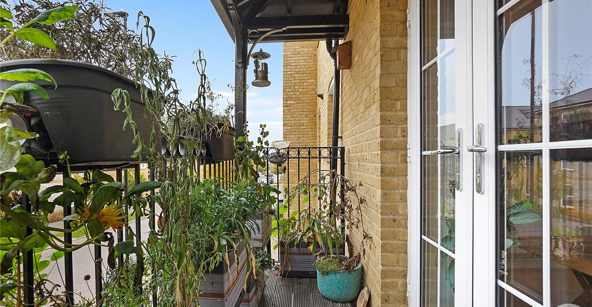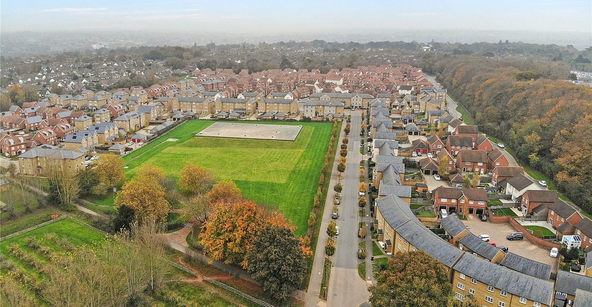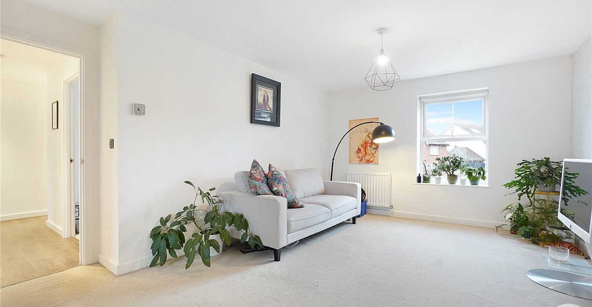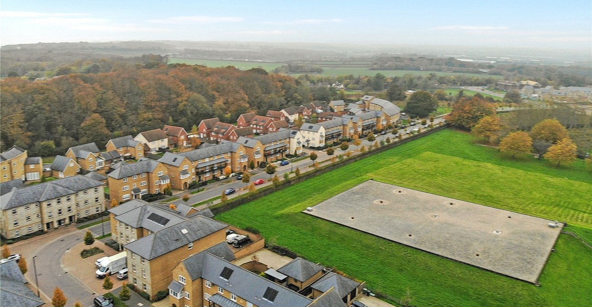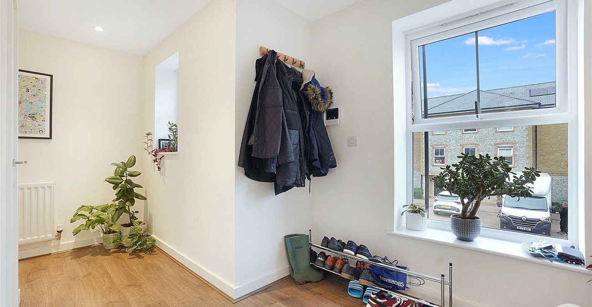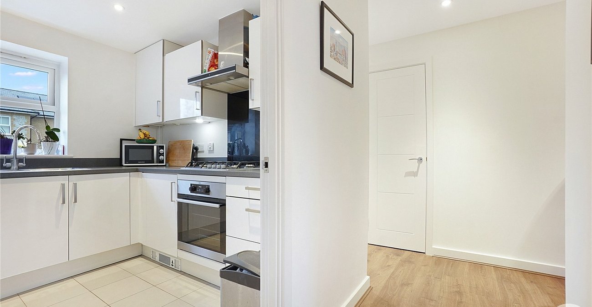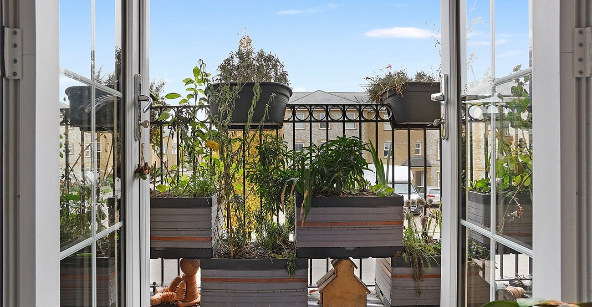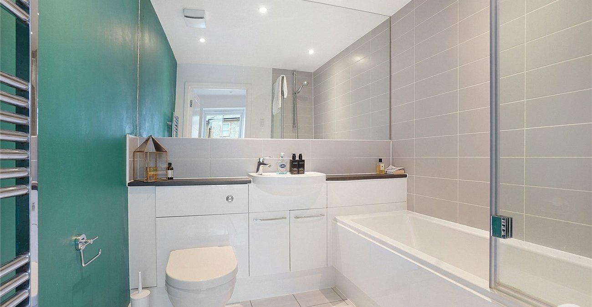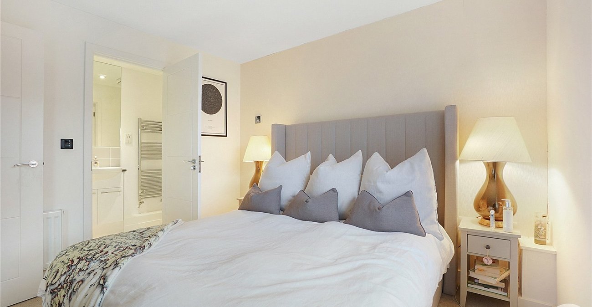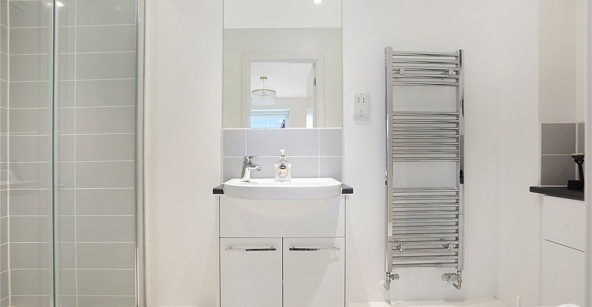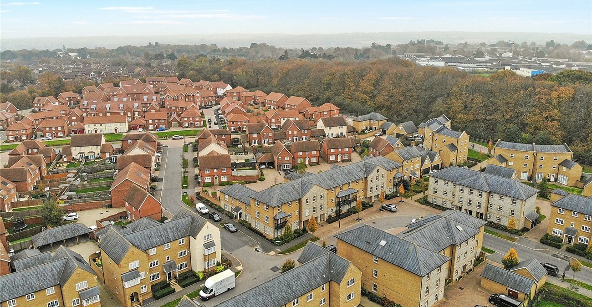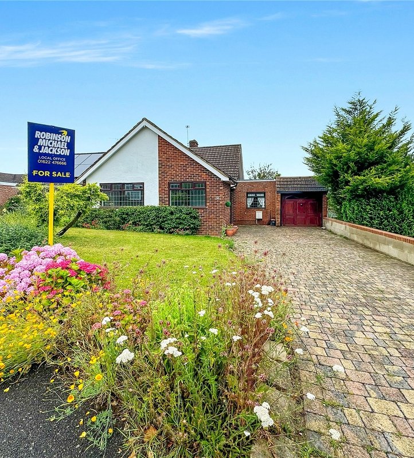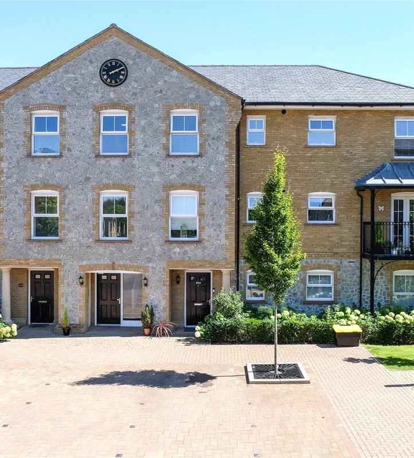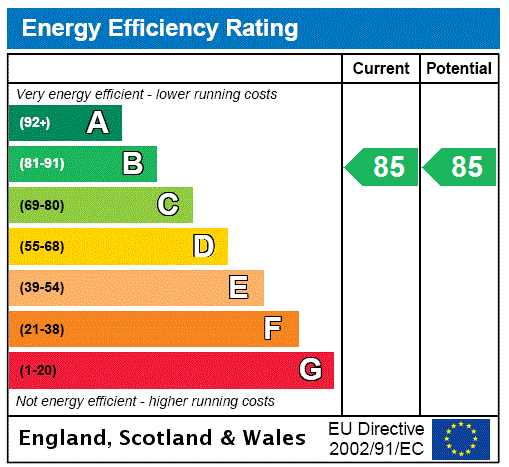
Property Description
Discover modern living at its best in this stylish property near Maidstone Hospital. With two allocated parking bays and a secure gated bike shed, convenience is paramount.
Inside, you can enjoy two double bedrooms, family bathroom, additional en-suite bathroom. a sunlit open-plan living/dining area, and a balcony for relaxation. The sleek interior and prime location combine to offer a contemporary yet practical lifestyle. Don't miss this opportunity to own a modern gem in a sought-after area.
- Two allocated parking bays
- Two double bedrooms
- Secure gated bike shed
- Open planned living/dining area with plenty of natural sun light
- Balcony
- Modern spacious interior
Rooms
Communal EntranceStairs to all floors.
Entrance HallwaySpacious hallway with two windows to front with north western aspect. Video entry phone. Built in storage cupboard. Airing cupboard with water cylinder and shelving above. Double radiator. Laminate flooring
Lounge/Diner 7.65m x 3.43mWindow to rear. UPVC double glazing casement doors leading onto decked balcony to front with tap. Ralph Lauren wallpaper. Two double radiators. Carpet. Remote for central heating.
Kitchen 3m x 2.62mRange of high and low level units, having white gloss door and drawer fronts. Grey working surfaces and matching upstands. Stainless steel one and half bowl sink with mixer tap. AEG oven with four burner hob, stainless steel splashback and extractor hood over. Integrated Zanussi washing machine, plumbing and wiring ready for dishwasher if required. Space for fridge freezer. Cupboard housing wall mounted Ideal gas fired boiler supplying central heating and domestic hot water throughout. Window to front. Ceramic tiled floor.
Bedroom 1 3.1m x 2.95mWindow to rear - southern aspect. Built in wardrobes with mirrored sliding doors. Radiator. Carpet.
Bedroom 2 3.96m x 2.13mWindow to rear. Radiator. Carpet.
BathroomWhite suite comprising panelled bath with mixer tap and shower attachment. Folding glass screen and tiled walls in bath area. Hung wash hand basin with mixer tap, working surface either side and cupboard beneath. Low level W.C with concealed cistern. Chromium plated heated towel rail. Recessed downlighters, extractor fan and shaver point. Ceramic tiled floor.
ExternallyTo the rear there is two allocated parking spaces
