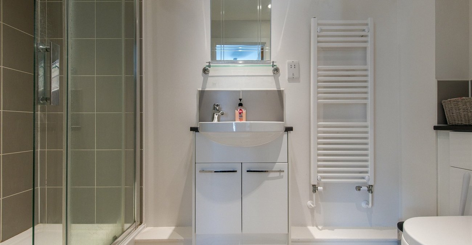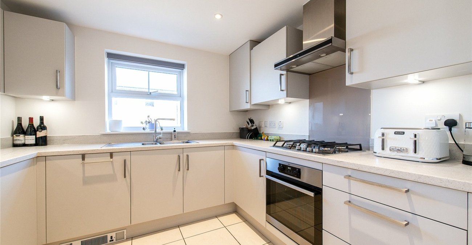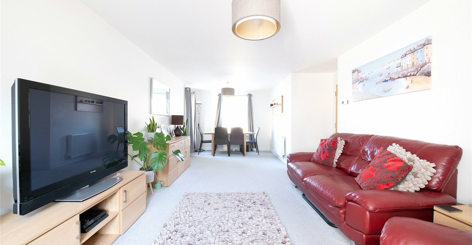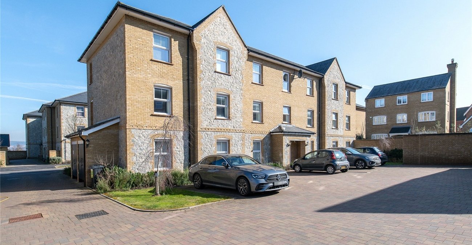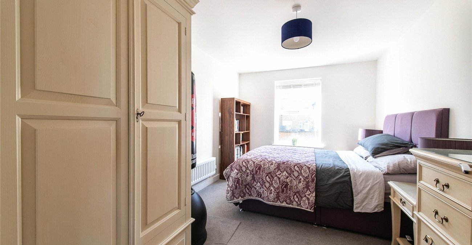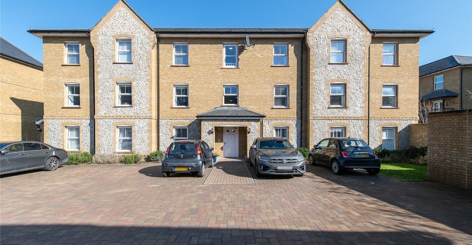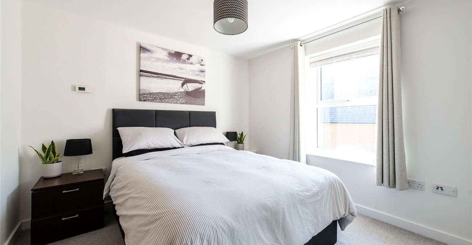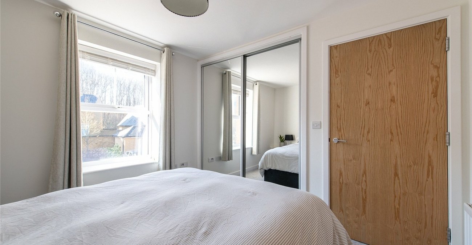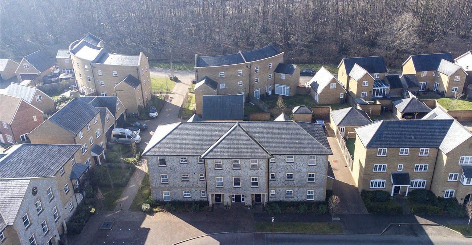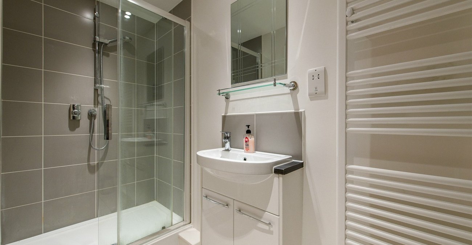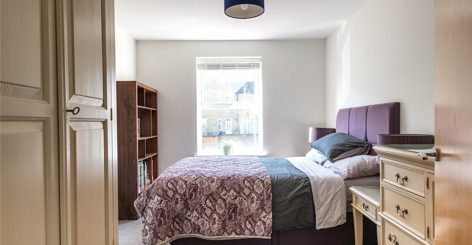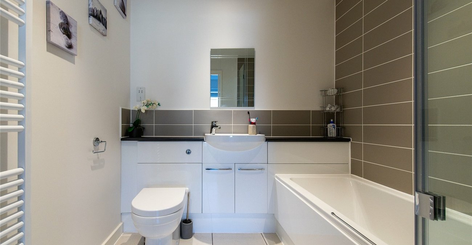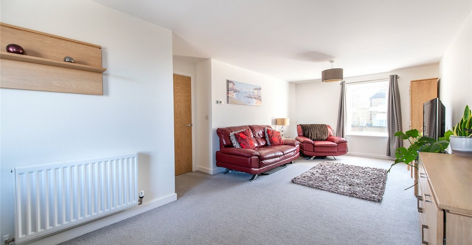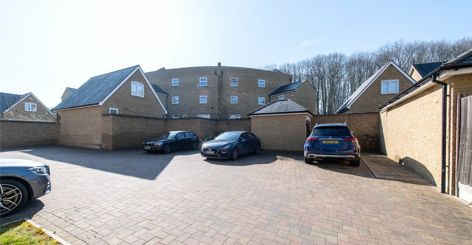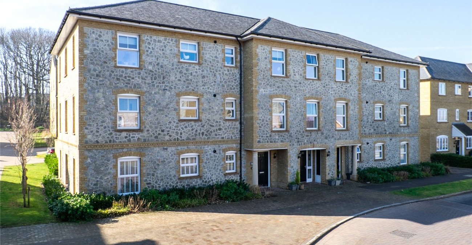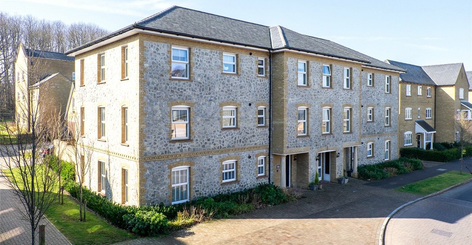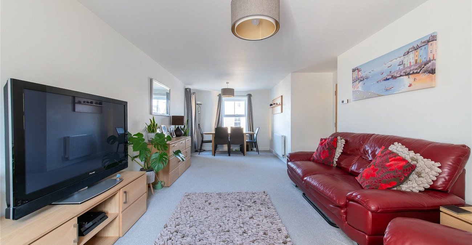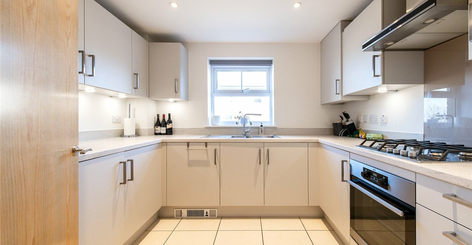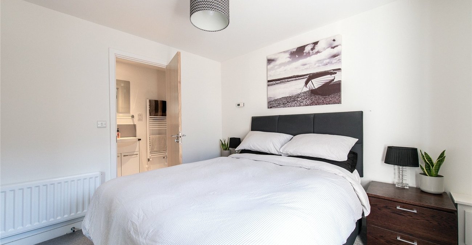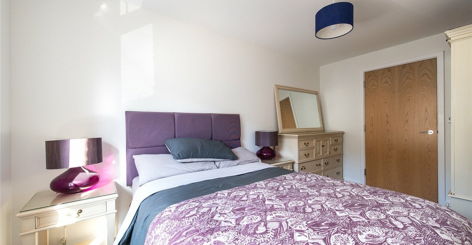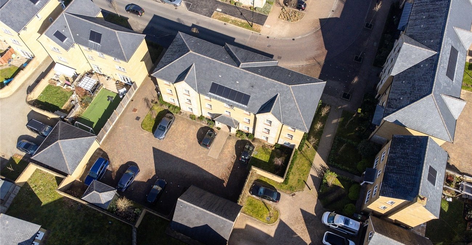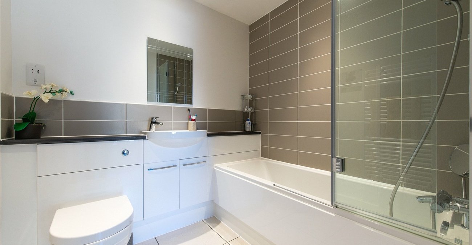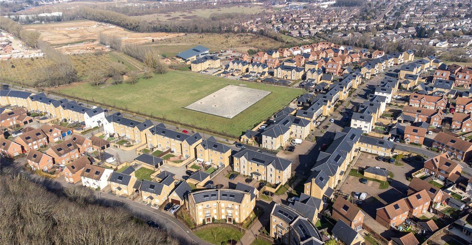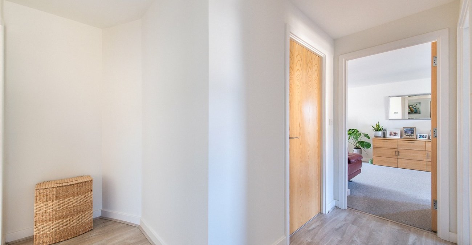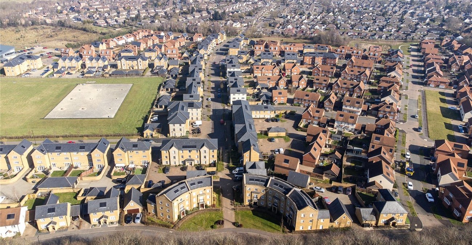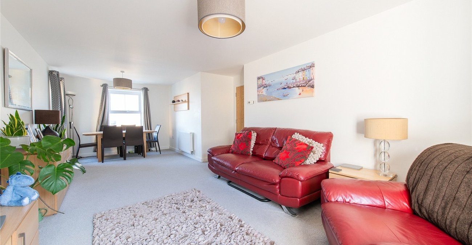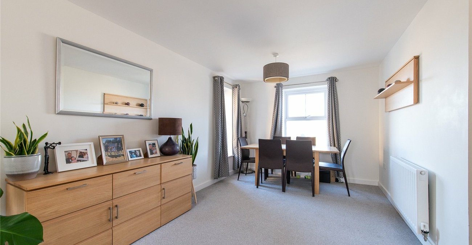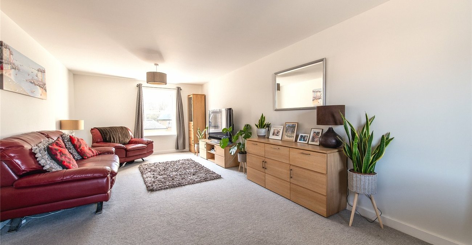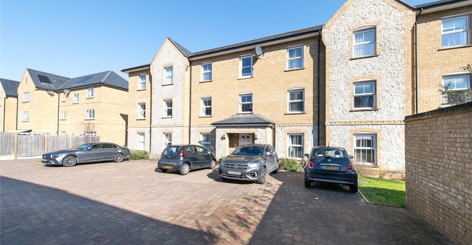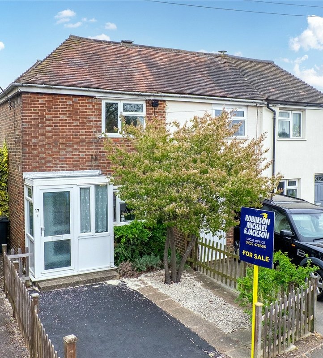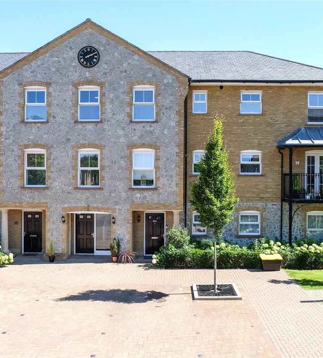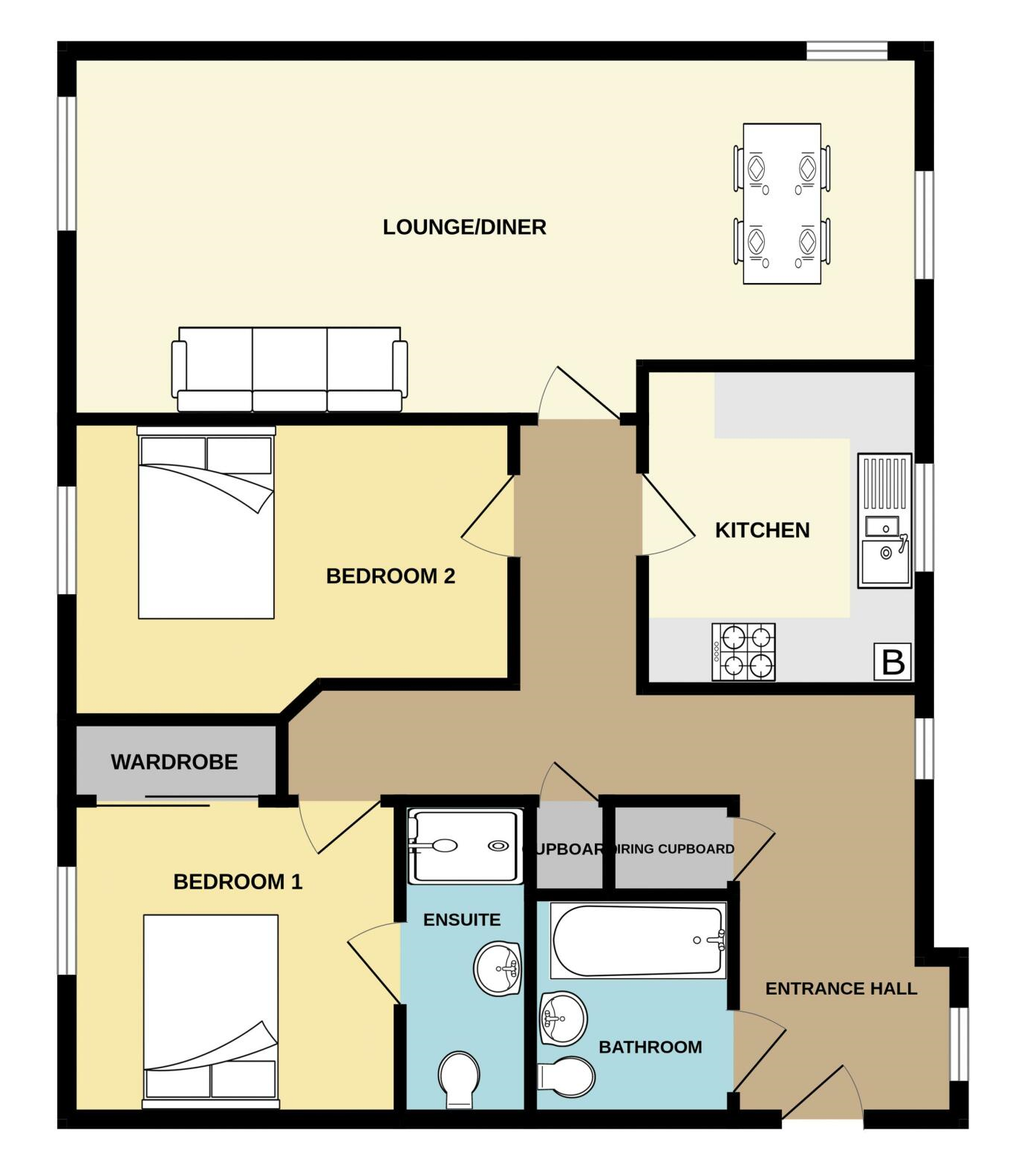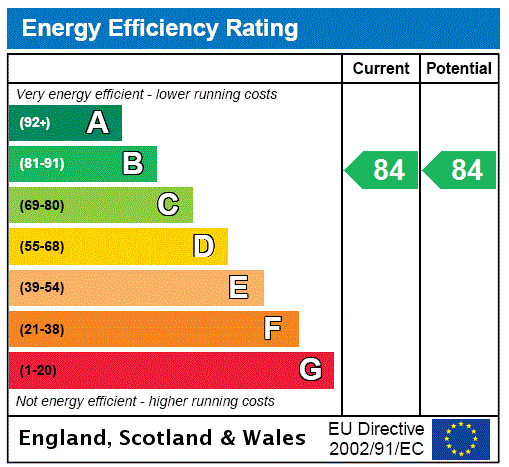
Property Description
Experience modern living at its finest in this stylish home located near Maidstone Hospital.
Featuring two allocated parking spaces and a secure gated bike shed, convenience is at the forefront. Inside, you'll find two spacious double bedrooms, a family bathroom, and an additional en-suite bathroom.
The bright and airy open-plan living and dining area is perfect for both relaxation and entertaining. With its contemporary design and prime location, this property offers a seamless blend of style and practicality.
Don’t miss the chance to make this modern gem yours in this highly sought-after area.
- Long Lease
- Generous Size Apartment Throughout
- Two Double Bedrooms
- No Ground Rent Payable
- Allocated Parking For Two Cars
- Two Bathrooms
- Modern Throughout
- First Floor
Rooms
Communal EntranceStairs to all floors. Post boxes
Entrance HallwaySpacious hallway with built in storage cupboard. Airing cupboard with water cylinder. Two winders to front. Video entrance telecom for communal door. Two radiators. Recessed downlighters. Laminate flooring
Lounge/Dining Room 7.65m x 3.43mTriple aspect windows with northern and southern aspects. Two double radiators. Carpets
Kitchen 3m x 2.62mComprehensively fitted kitchen, stainless steel one and half bowl sink with mixer tap. AEG oven with four burner gas hob, glass splashback and stainless steel extractor hood over. Space for fridge freezer, integrated Zanussi washing machine. Cupboard housing wall mounted Ideal gas fired boiler supplying central heating and domestic hot water throughout. Window to front.
Bedroom 1 3.1m x 2.95mWindow to rear - southern aspect. Built in wardrobes with mirrored sliding doors. Radiator. Carpet.
Bedroom 2 4.17m x 2.8mWindow to rear. Radiator. Carpet
En-SuiteWhite suite comprising shower cubicle with Aqualisa remote controlled shower, low level W.C. with concealed cistern and work top over. Cabinet with hung wash hand basin with mixer tap and tiled splashback. Heated towel rail, extractor fan. Shaver point
BathroomWhite suite comprising panelled bath with mixer tap and shower attachment. Folding glass screen and tiled walls in bath area. Hung wash hand basin with mixer tap, working surface either side and cupboard beneath. Low level W.C with concealed cistern. Chromium plated heated towel rail. Recessed downlighters, extractor fan and shaver point.
