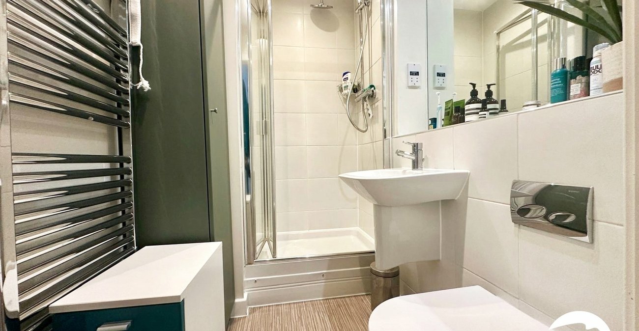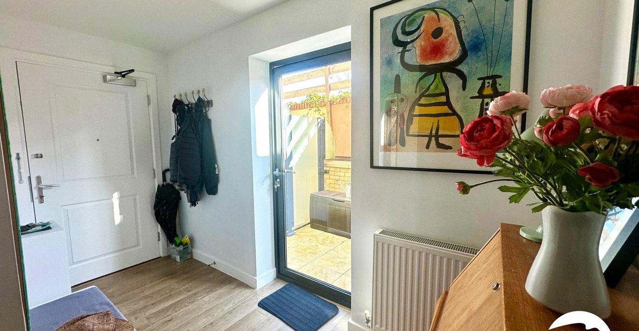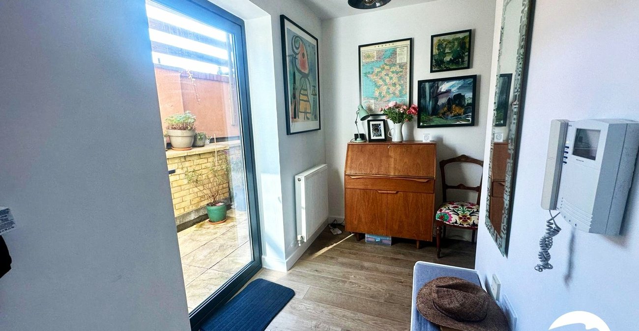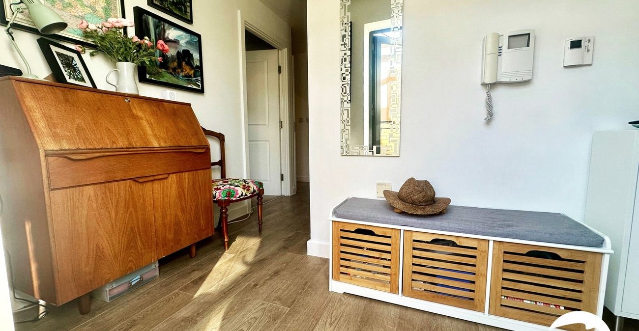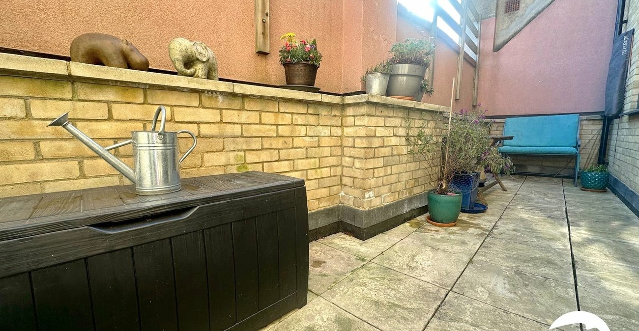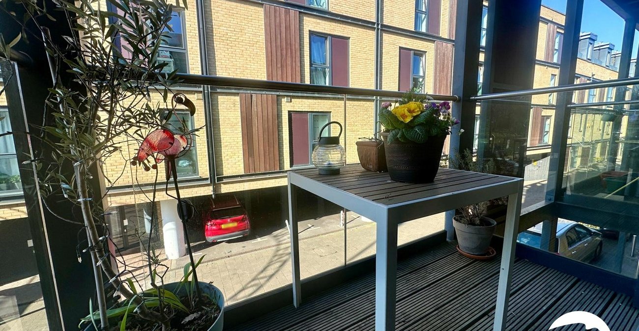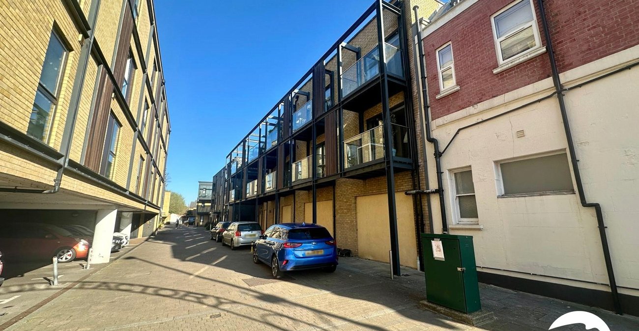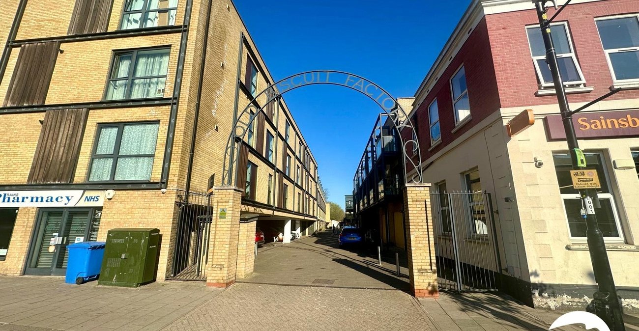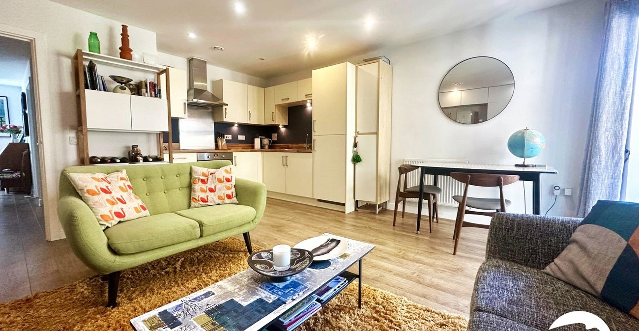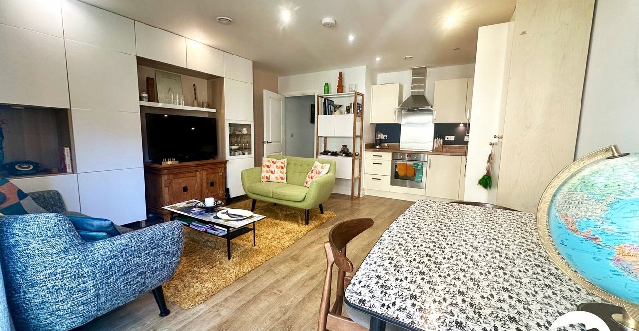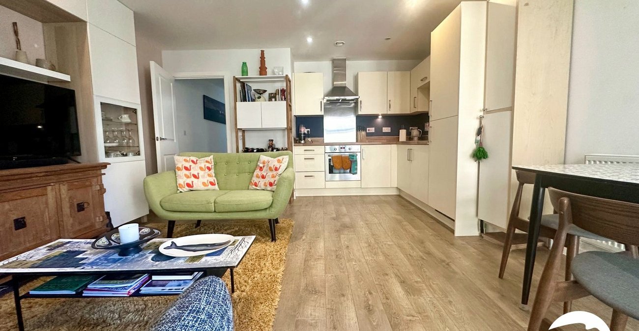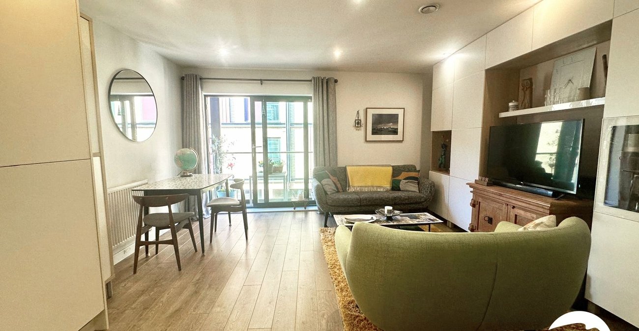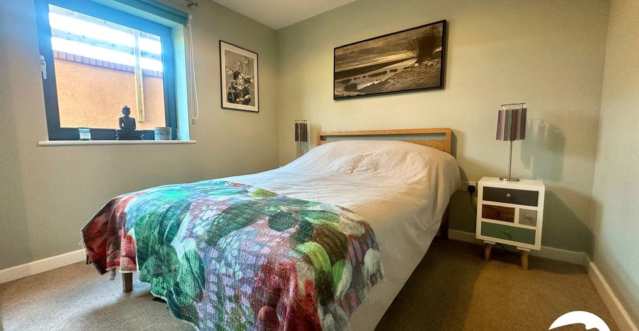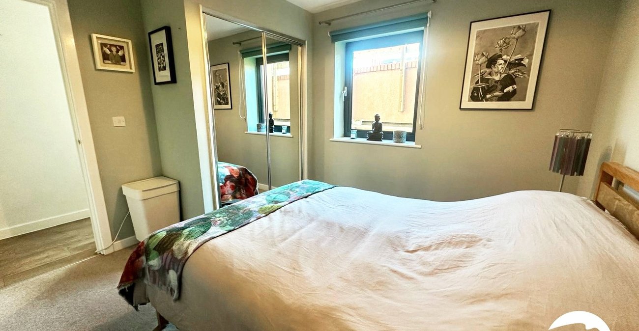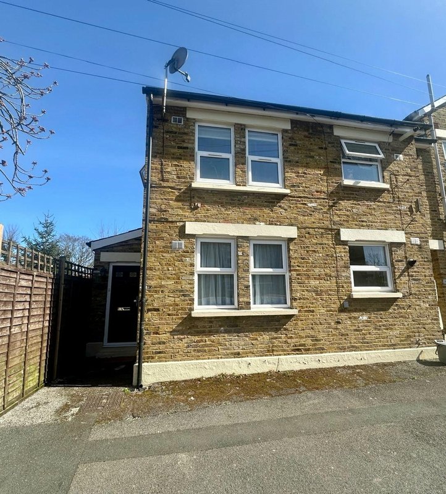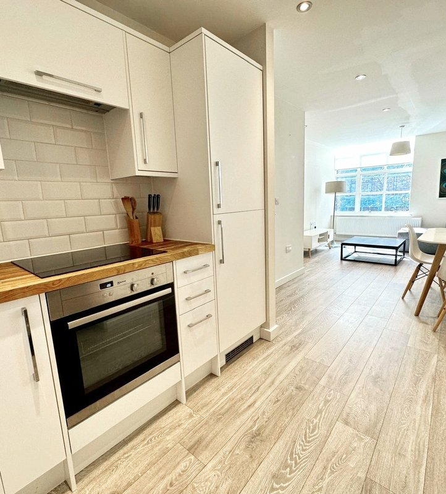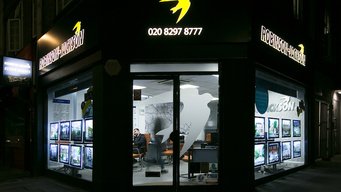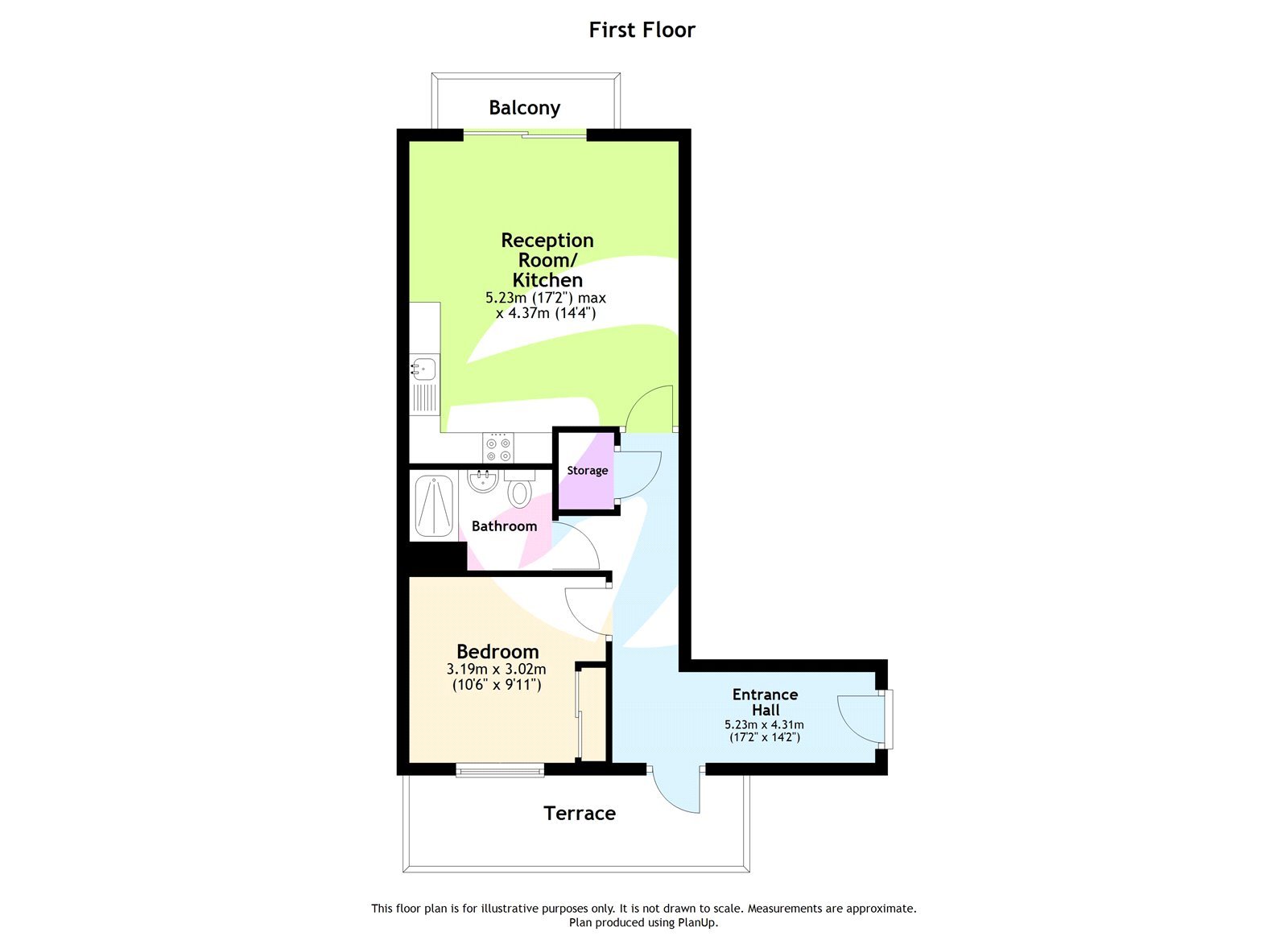Property Description
Beautifully presented and larger than average one bedroom first floor flat set within the popular Biscuit Factory next to Hither Green station, private balcony to front AND private terrace to rear.
LOCATION
The property is located in the ever-popular leafy Hither Green area famous for its outstanding primary schools and excellent transport links. Served by three main train lines the area is pop-ular with commuters as journeys to Central London take as little as 10 minutes. Access to Canary Wharf/Bank (via the DLR) is available via Lewisham Station, which can be reached by train in 4 minutes. The property is a stone throw away from two superb green areas - Manor House Gardens and Mountsfield Park - one of London’s best open spaces and home of the annual People’s Day.
LEASEHOLD INFORMATION
Length of Lease: 125 Years from 1st August 2011*
Time remaining on lease: Approx. 111 Years*
Service Charge: £1,720 per year *
Service Charges Review Period: Every Year*
Ground Rent: £420 per year *
Ground Rent Review Period: TBC*
(*to be verified by Vendors Solicitor)
ADDITIONAL INFORMATION
Postcode: SE13 5FD
Local Authority: London Borough of Lewisham
Council Tax: Band B (£1,660.66 pa)
EPC Rating: TBC
UTILITIES
• Mains electricity
• Mains water
• Mains gas
• Drainage to public sewer
FLOOD RISK
For information please visit: check-long-term-flood-risk.service.gov.uk/postcode
BROADBAND & MOBILE COVERAGE
For broadband and mobile phone coverage at the property please visit:
• Broadband: checker.ofcom.org.uk/en-gb/broadband-coverage
• Mobile: checker.ofcom.org.uk/en-gb/mobile-coverage
NEAREST TRAIN STATIONS
• Hither Rail Green 0.10 km
• Lee Rail Station 1.09 km
• Ladywell Rail Station 1.27 km
- Spacious one bedroom flat in Chiltonian Mews development
- First floor
- Excellent condition throughout
- Open plan Reception Room/Kitchen
- Modern bathroom
- Private balcony and terrace
- Great location for local amenities, and parks
- Stone's throw away from Hither Green Station
- Perfect for First Time Buyers and Investors
- Total floor area: 48m²= 517ft² (guidance only)
Rooms
INTERIOR Entrance Hall: 5.23m x 4.31mEntrance door, wood style laminate floor, entry phone system, built in storage cupboard, access to private terrace and all rooms.
Reception Room/Kitchen: 5.23m x 4.37mDouble glazed sliding doors to balcony, wood tyle laminate floor, spotlights, radiator, range of wall and base units, integrated electric oven and hob with extractor hood over, built in fridge freezer and plumbed for washing machine, stainless steel sink with mixer tap.
Bedroom: 3.19m x 3.02mDouble glazed window, fully fitted carpet, radiator, built in wardrobe.
Bathroom:Shower cubicle, wash hand basin, low level w.c., partly tiled walls and tiled floor, heated towel rail, spotlights.
EXTERIOR Balcony:Decked.
Terrace:Paved.
