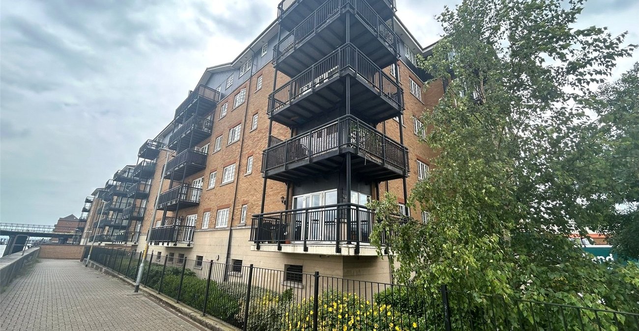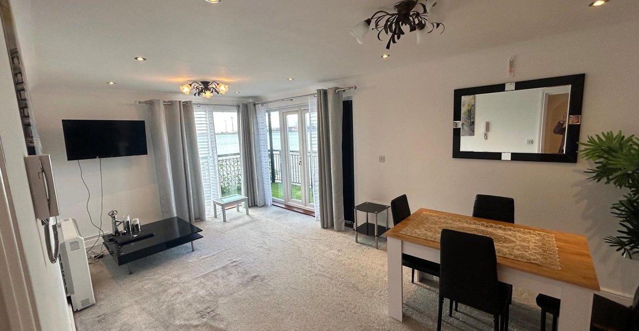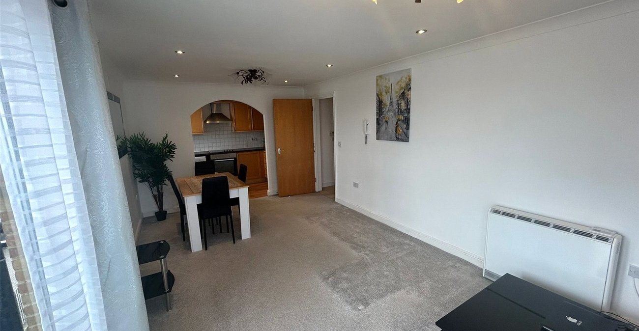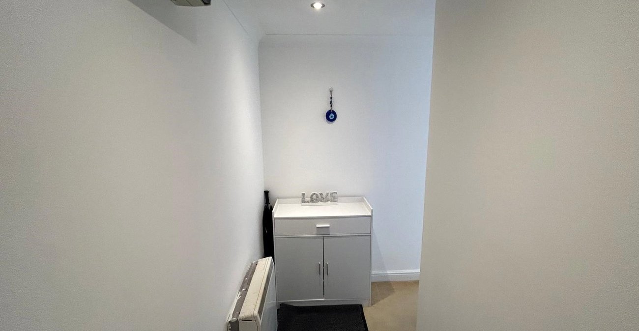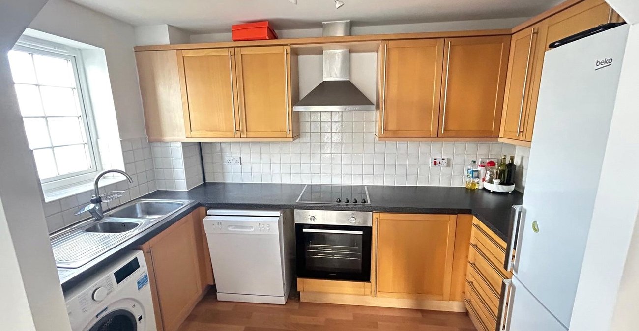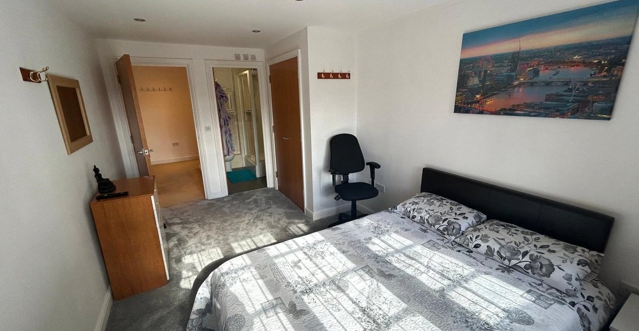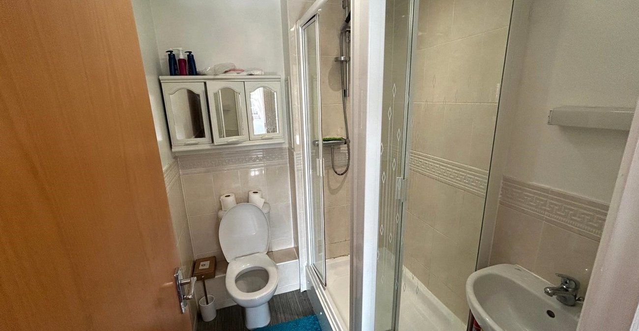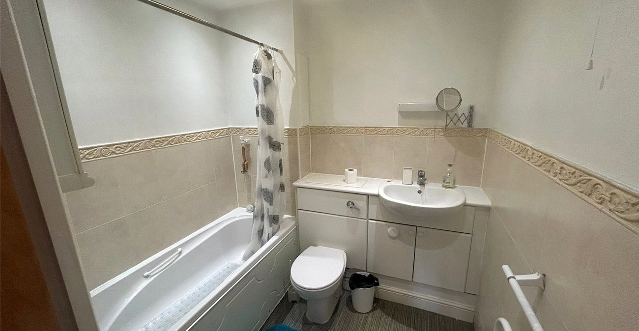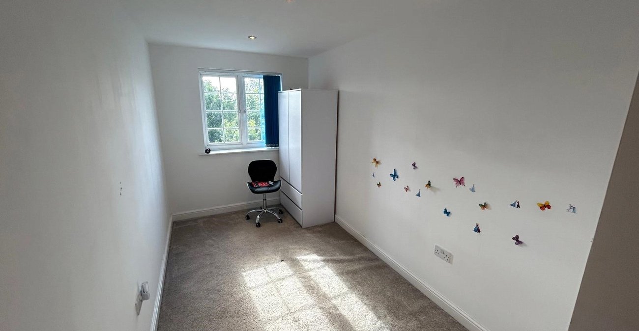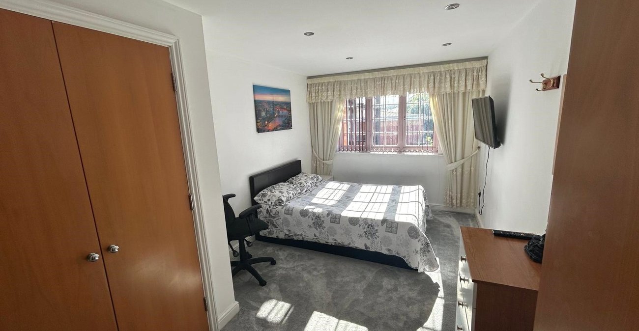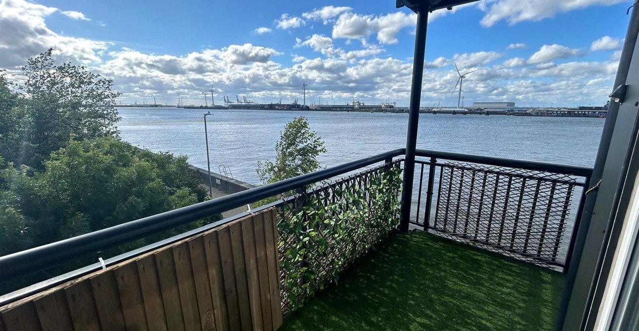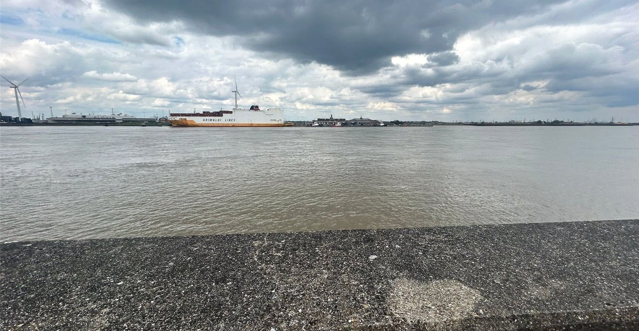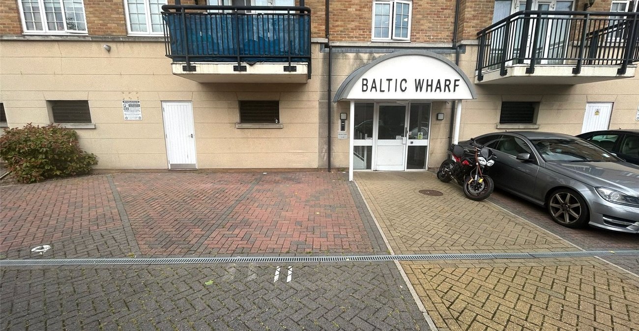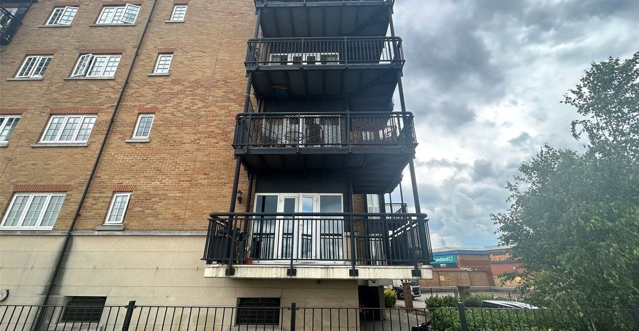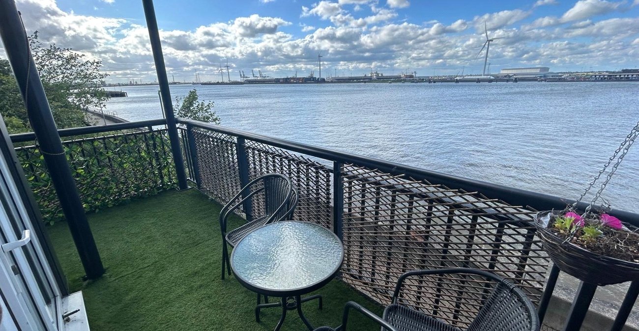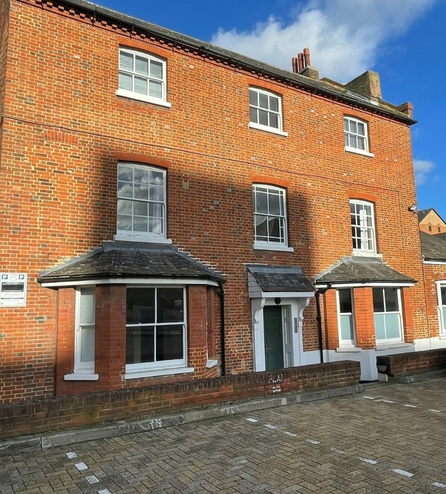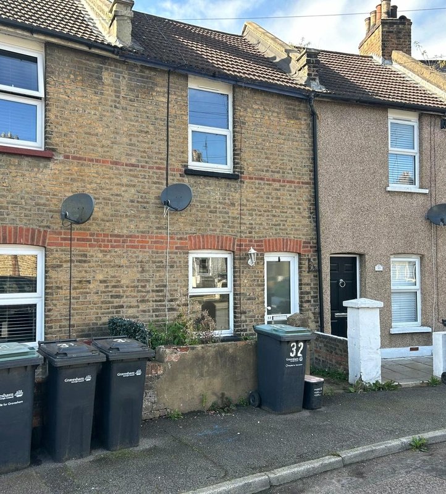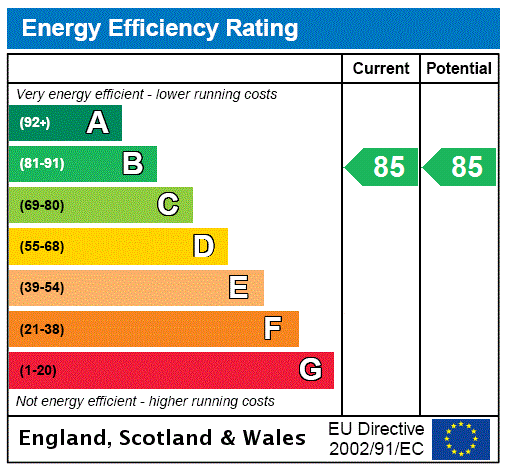
Property Description
GUIDE PRICE £225000-£250000. Situated in the sought after BALTIC WHARF DEVELOPMENT on the WATERS EDGE and close to GRAVESEND TOWN CENTRE is this TWO BEDROOM SECOND FLOOR APARTMENT with L-SHAPED BALCONY and STUNNING VIEWS of RIVER THAMES. Approached via SECURE REMOTE GATES to front there is an ALLOCATED PARKING SPACE beside the main entrance and upon entering the building you can reach the second floor via LIFT or STAIRCASE. The apartment itself has a L-SHAPED ENTRANCE HALL, 19' x 1'8 LOUNGE/DINER with access to the balcony and arch to a FITTED KITCHEN with RIVER VIEWS from the window. TWO BEDROOMS and FAMILY BATHROOM are also features along with an EN-SUITE SHOWER ROOM to the MASTER BEDROOM. Call today to reserve a viewing on this NO CHAIN APARTMENT.
- Total Square Footage: 734.5 Sq. Ft.
- Georgian Style Double Glazing
- Electric Heating
- Fitted Kitchen
- 19'4 Lounge/Diner
- Balcony with River Views
- Security Entry and Lift
- Allocated Parking Space
- Early Vacant Possession
- Viewing Recommended
Rooms
Communal EntranceEntrance door. Staircase and lift to second floor.
Entrance HallEntrance door. Carpet. Built in cupboard.
Lounge/Diner 5.9m x 3.25mDouble glazed French doors to balcony. Carpet. Electric heater. Wall mounted security entryphone. Coved ceiling. Inset spotlights. Arch to kitchen.
Kitchen 3.12m x 1.83mGeorgian style double glazed window to front with views of River. Fitted wall and base units. Roll topped work surfaces. 1 1/2 bowl single drainer sink unit. Laminate wood flooring. Built-in oven, hob and extractor.
Master Bedroom 4.57m x 2.77mGeorgian style double glazed window to side. Carpet. Electric heater.
En-Suite Shower Room 1.9m x 1.63mTiled shower cubicle. Low level w.c. Pedestal wash hand basin. Vinyl flooring.
BathroomWhite suite comprising panelled bath, pedestal wash hand basin. Low level w.c Heated towel rail.
Bedroom 2 4.55m x 2.08mDouble glazed window to side. Carpet. Electric radiator.
