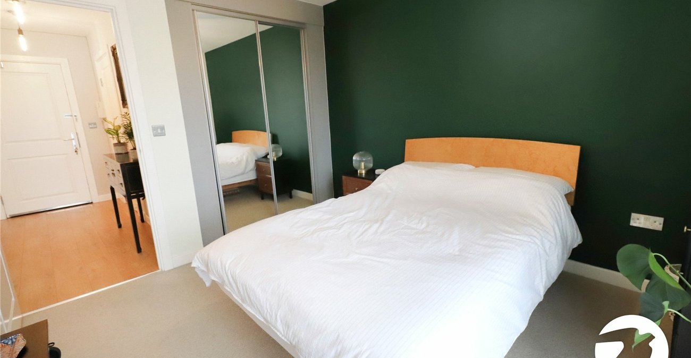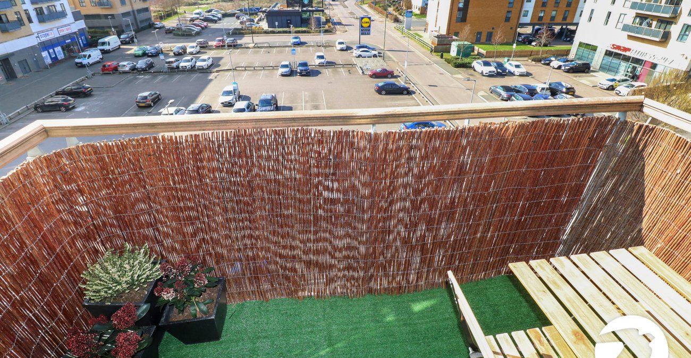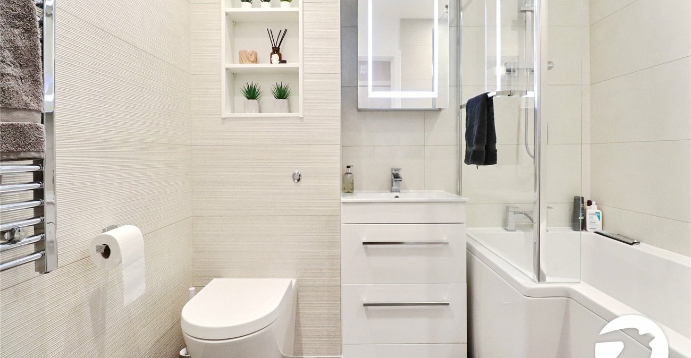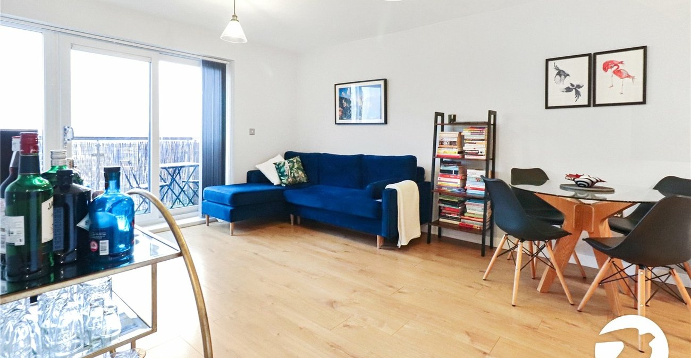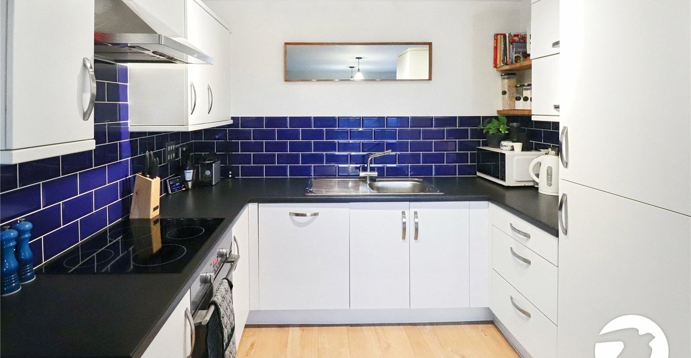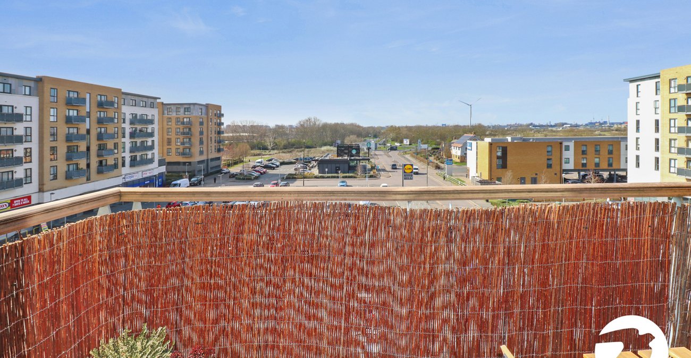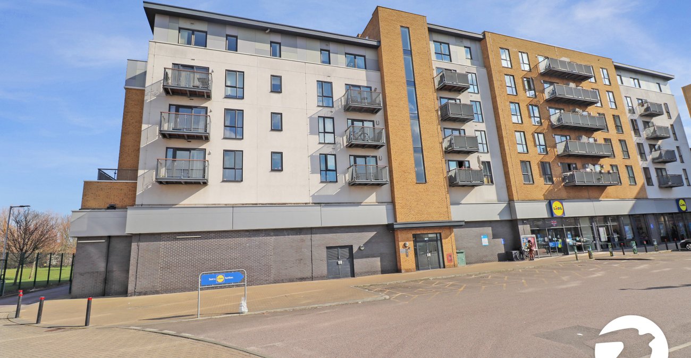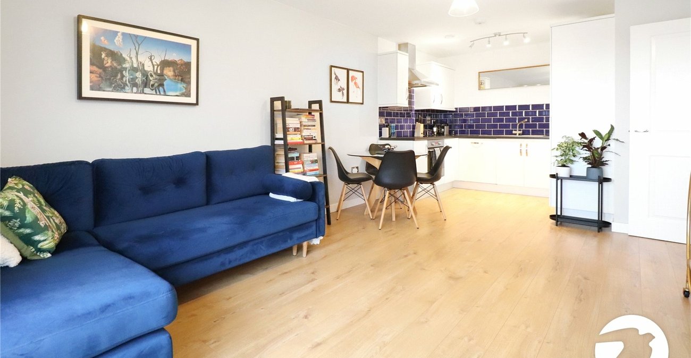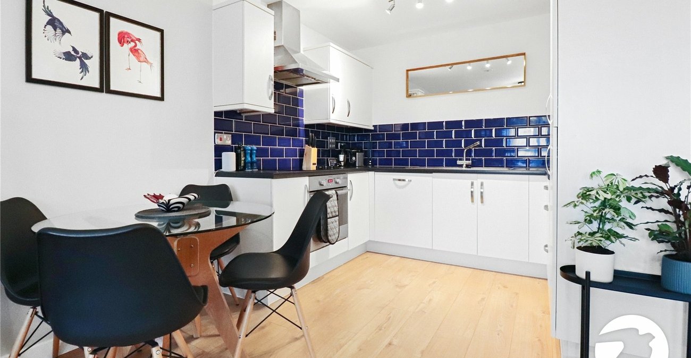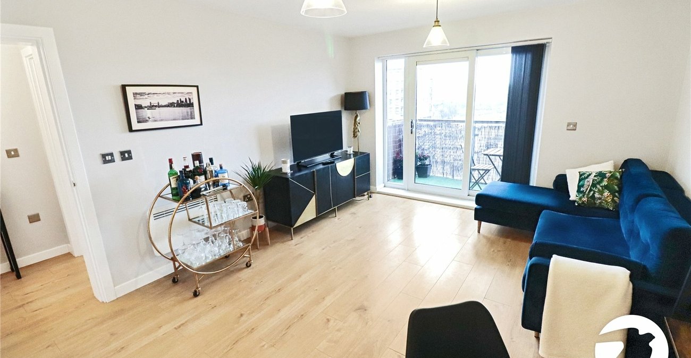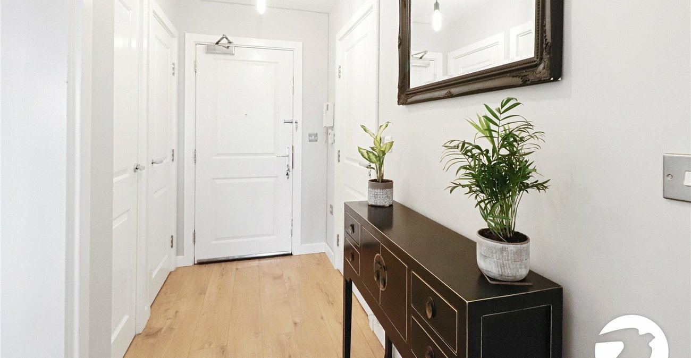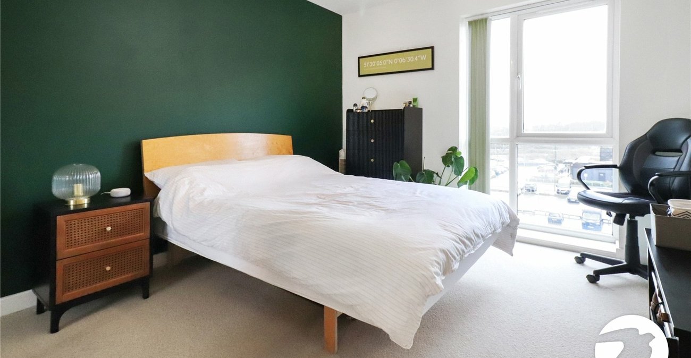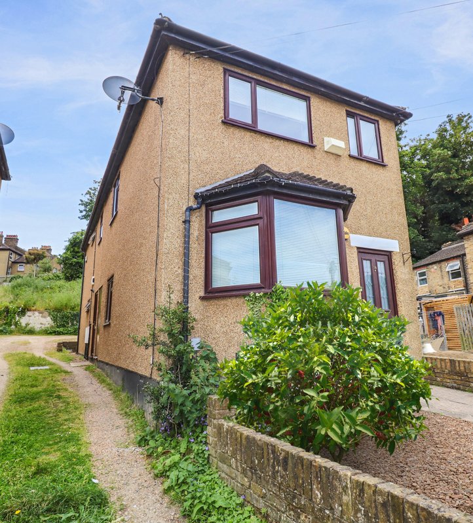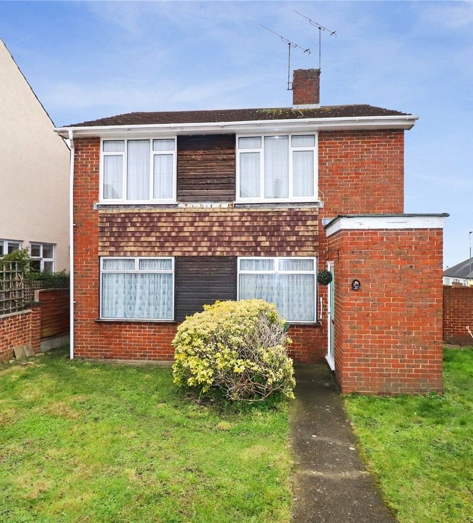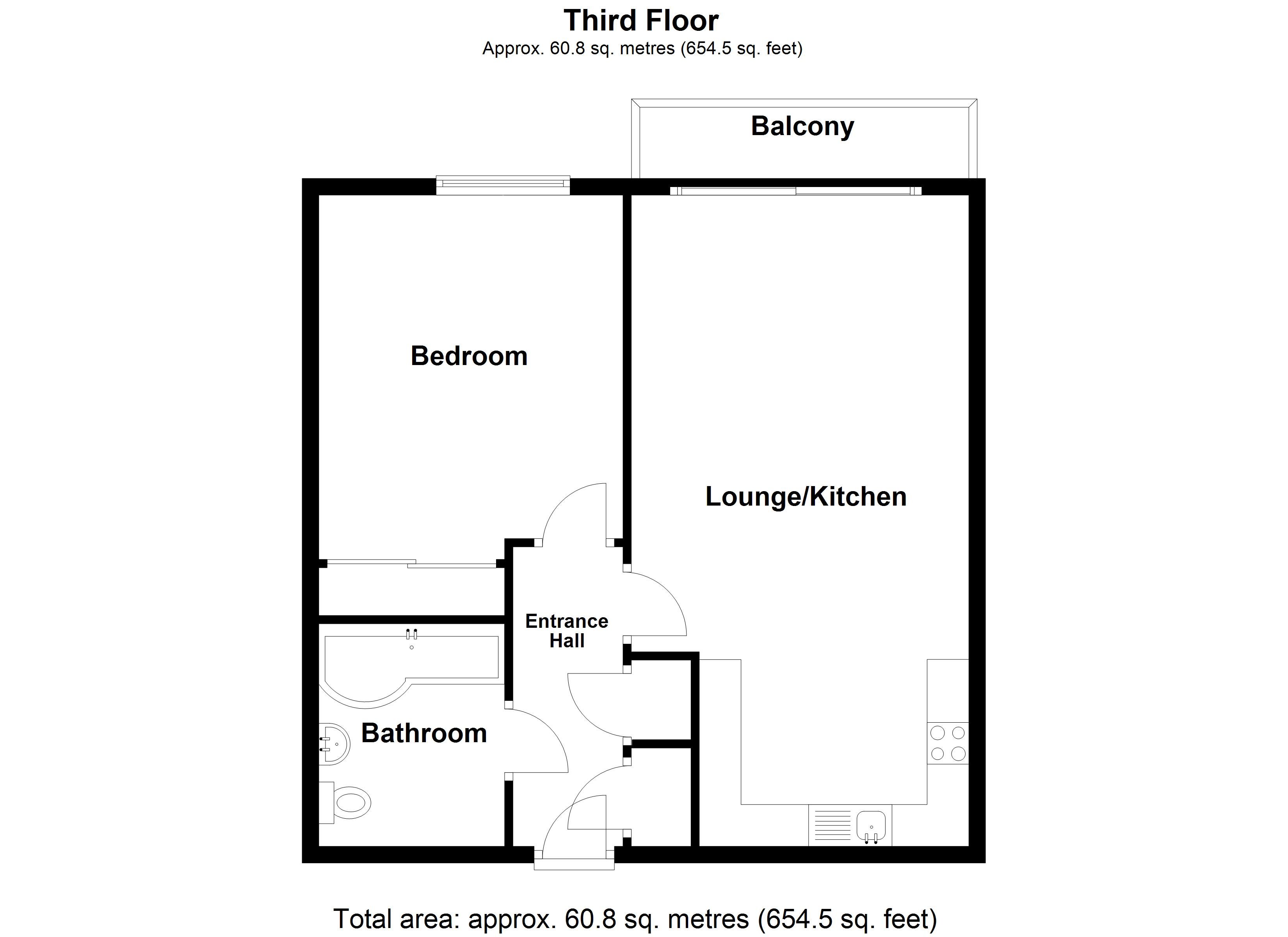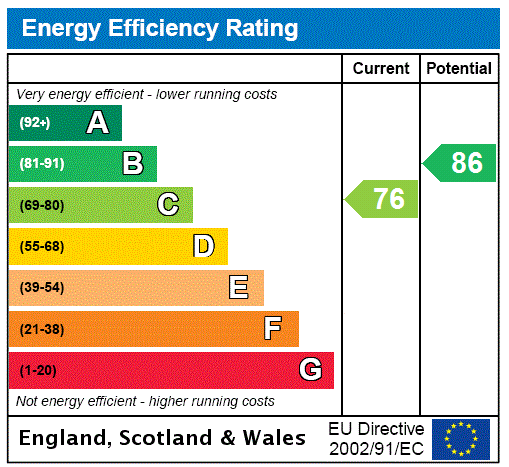
Property Description
**Guide Price £215,000 to £230,000**
Introducing a stunning and tastefully presented third floor flat, purpose built home nestled in a convenient location. Situated within walking distance to Belvedere train station, only one stop from Abbey Wood train station where you will find the Elizabeth line. This delightful property boasts one generously sized bedroom with a built-in mirrored wardrobe, perfect for a single professional or couple. The flat features a bright and airy open plan living/kitchen area, ideal for relaxing or entertaining guests with added benefit of a private balcony.
The modern kitchen is fully equipped and benefits from ample storage space, making meal preparation a breeze. The property benefits from a modern bathroom with stylish fixtures and fittings. Externally, there is one allocated parking space within a secure, gated area.
Additionally, residents can enjoy the convenience of the amenities situated within the Belvedere park development, including Lidl, Starbucks, The Morgan and Snap Fitness gym restaurants, and transport links. With it’s inviting atmosphere and convenient location, this flat presents an excellent opportunity for those looking to reside in a popular development.
Don't miss out on the chance to make this charming property your new home. Contact us today to arrange a viewing on 01322 441010!
- One double bedroom
- Third floor (Lift access)
- 107 years lease remaining
- Allocated parking space
- Balcony
- Stunning condition
Rooms
Entrance HallDoor to front, two storage cupboards housing washing machine and water cylinder
Open Plan Lounge/Kitchen 6.53m x 3.73mDouble glazed sliding patio doors to balcony, radiator, electric radiator, range of wall and base units with work surfaces, stainless steel sink and drainer unit with mixer tap, integrated oven, electric hob, extractor, integrated fridge/freezer, integrated dishwasher, part tiled walls, wood laminate flooring
Bedroom 3.48m x 3.05mDouble glazed window to front, electric radiator, built in mirrored wardrobes, carpet
BathroomPanelled bath with glass screen, mixer tap and shower attachment, vanity wash hand basin, low level wc, heated towel rail, LED mirrored cupboard, extractor fan, inset spotlights
ParkingAllocated parking space
OutsideBike storage area
