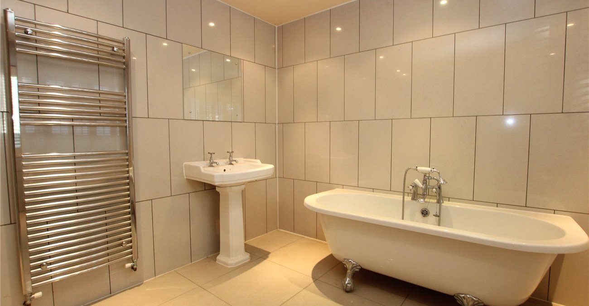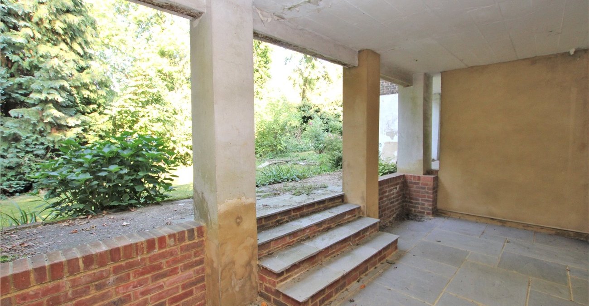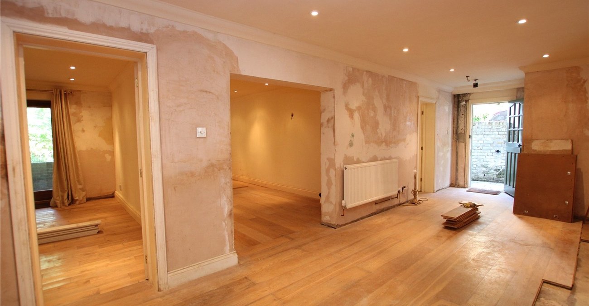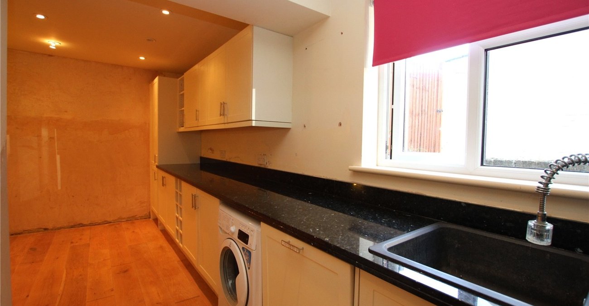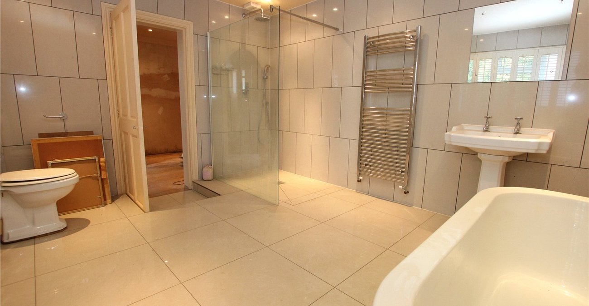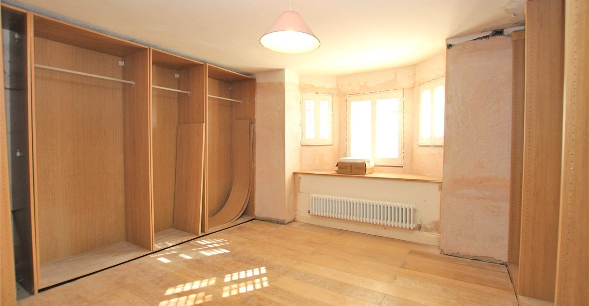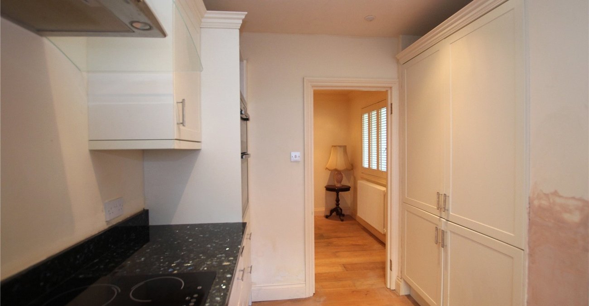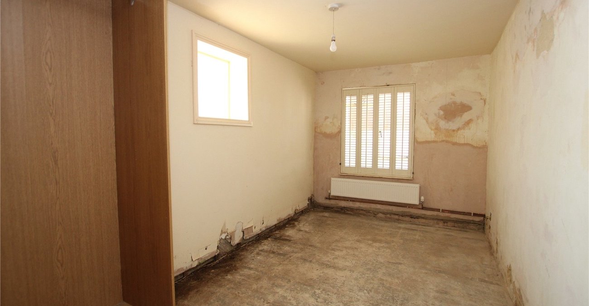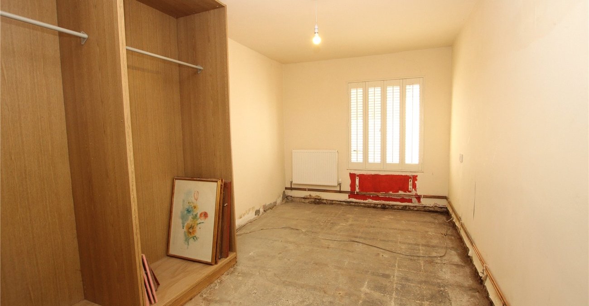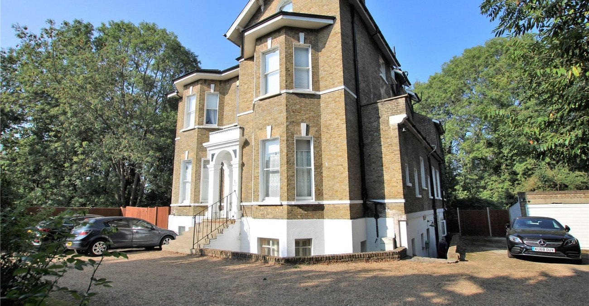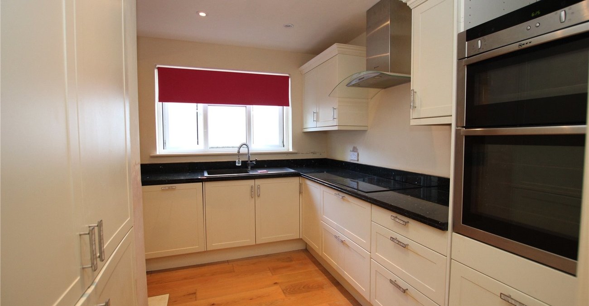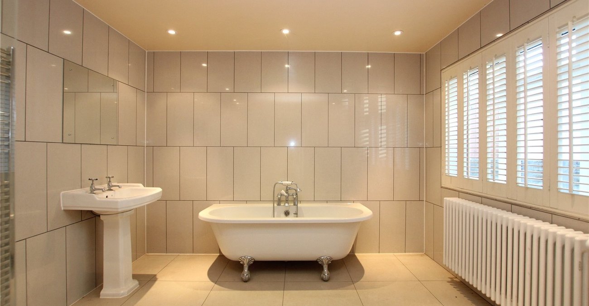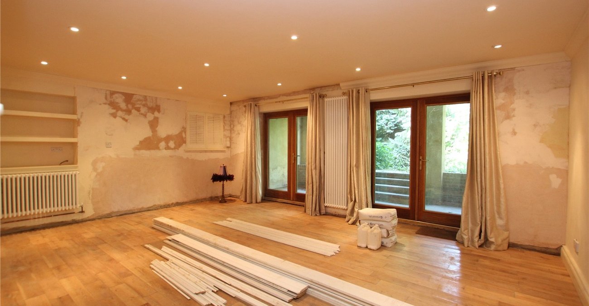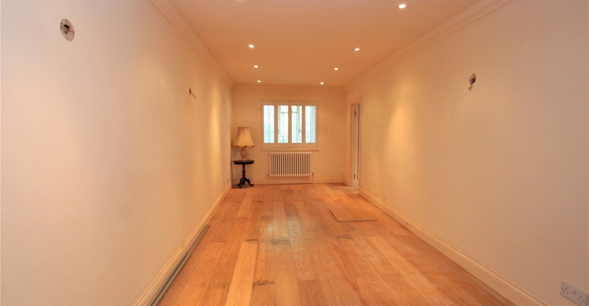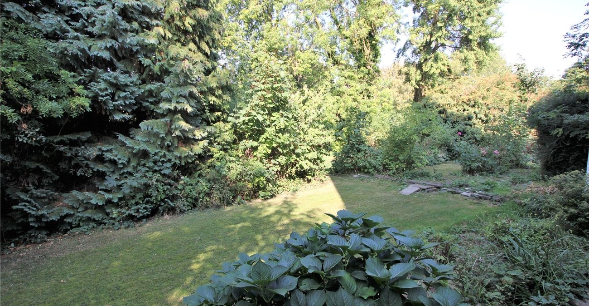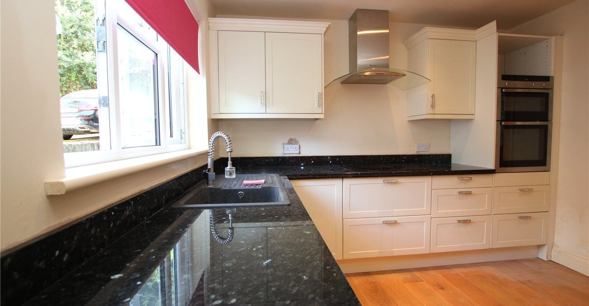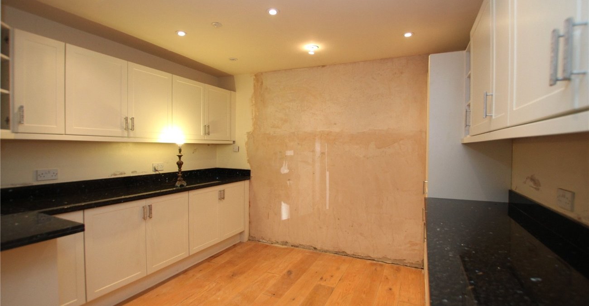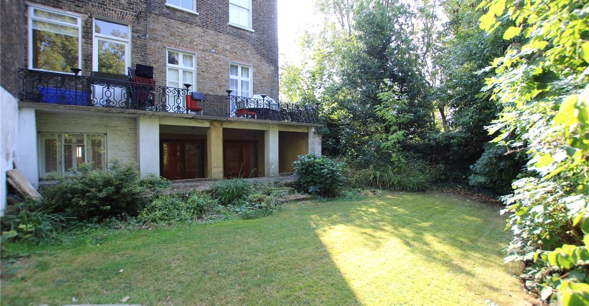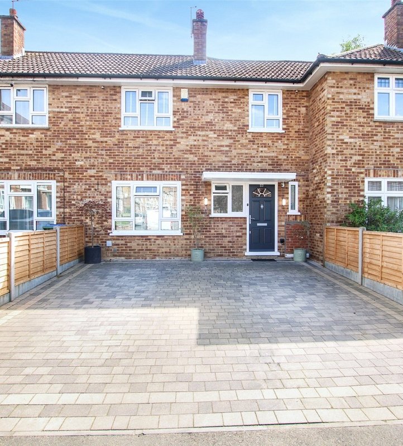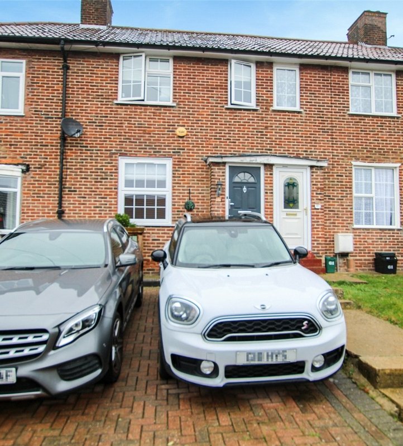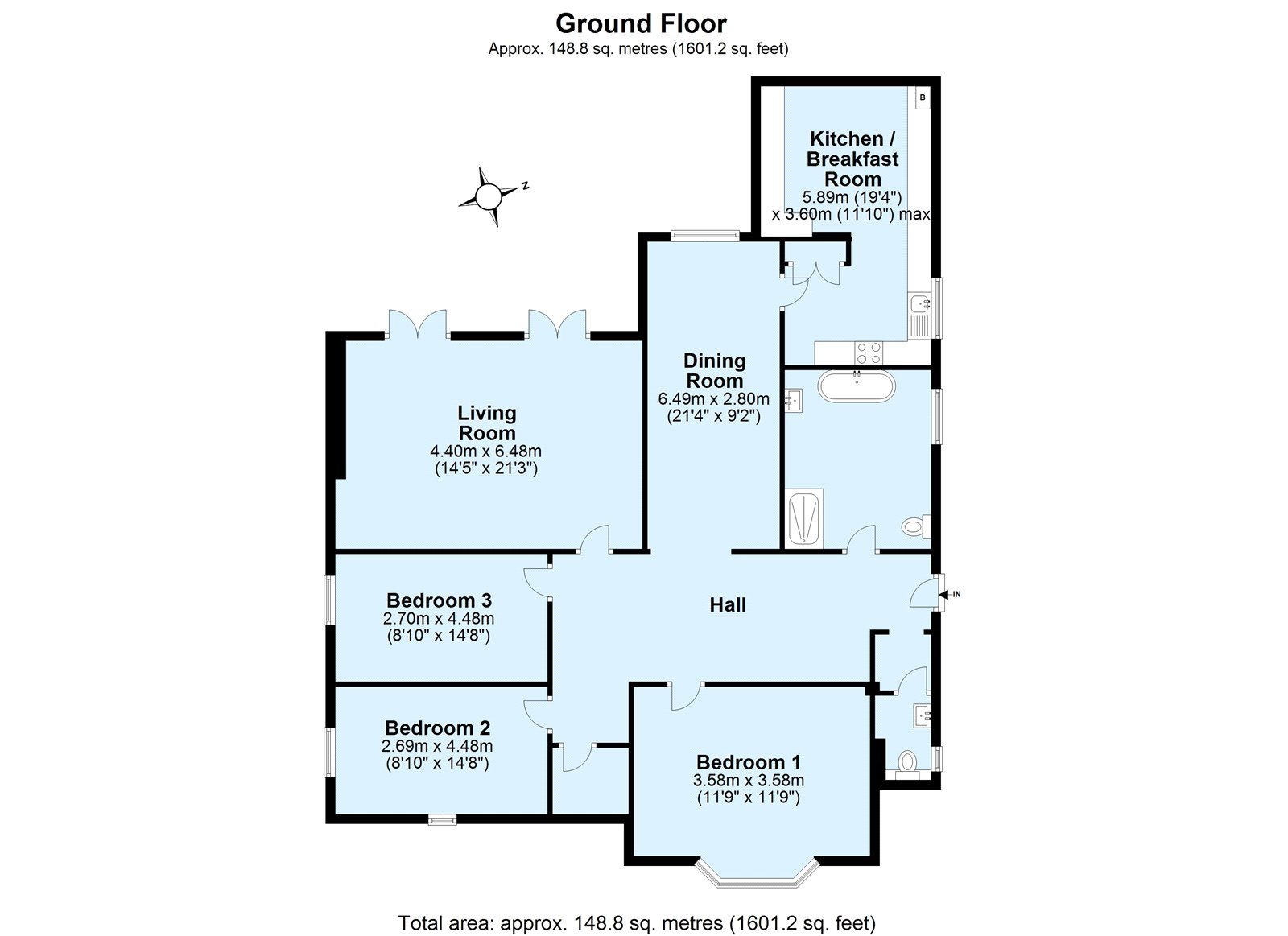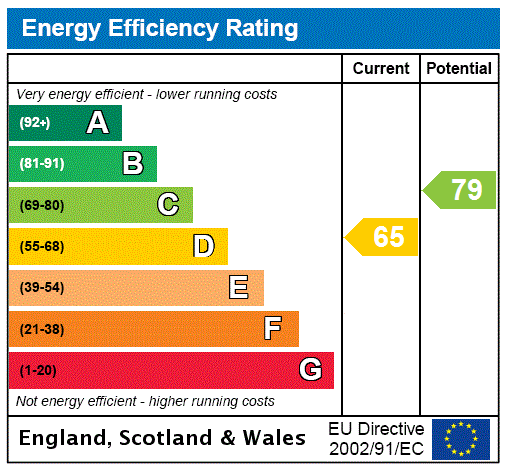
Property Description
Spread over 1600 sq.ft is this three bedroom period conversion apartment with private rear garden, garage en-bloc and share of freehold. Internal viewings are a must to appreciate the size. Offered Chain Free.
*21FT LIVING ROOM* *21FT DINING ROOM* *MODERN FITTED KITCHEN* *MODERN FOUR PIECE BATHROOM SUITE* *PRIVATE SECTION OF REAR GARDEN* *GARAGE EN-BLOC* *SHARE OF FREEHOLD* *CHAIN FREE*
- 21ft Living Room
- 21ft Dining Room
- Modern Fitted Kitchen
- Modern Four Piece Bathroom Suite
- Private Section Of Rear Garden
- Garage En-Bloc
- Share Of Freehold
- Chain Free
Rooms
Entrance Hall: 7.92m x 2.62mEngineered wood flooring.
Living Room: 6.48m x 4.40mDouble glazed French doors leading to patio area. Engineered wood flooring.
Dining Room: 6.49m x 2.80mEngineered wood flooring.
Kitchen: 5.89m x 3.60mFitted with a range of modern wall and base units with complimentary granite work surfaces. Integrated oven, hob and filter hood. Space for appliances, double glazed window to side and engineered wood flooring.
Bathroom:Fitted with a modern four piece suite comprising a low level WC, feature wash hand basin, roll top free standing bath and a walk in shower with rainfall shower head. Chrome heated towel rail, shutter blinds, tiled walls and flooring.
Additional Cloakroom/WC:Fitted with a low level WC and wash hand basin.
Bedroom 1: 3.58m x 3.58mDouble glazed bay window to front with shutter blinds and engineered wood flooring.
Bedroom 2: 4.48m x 2.69mExposed floors and shutter blinds.
Bedroom 3: 4.48m x 2.70mExposed floors and shutter blinds.
Patio:Covered patio area leading to private section of rear garden.
Rear Garden:Private section of rear garden, mainly laid to lawn with flower and shrub borders.
Parking:Driveway to front.
Garage:En-bloc with up and over door.
