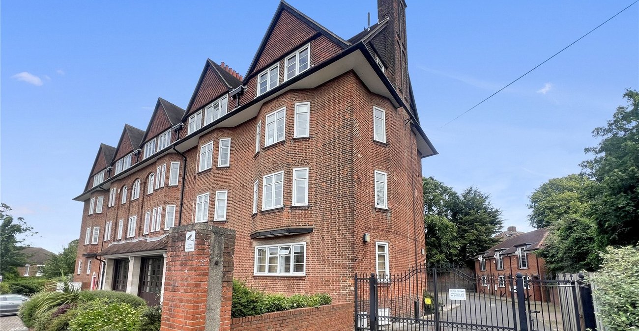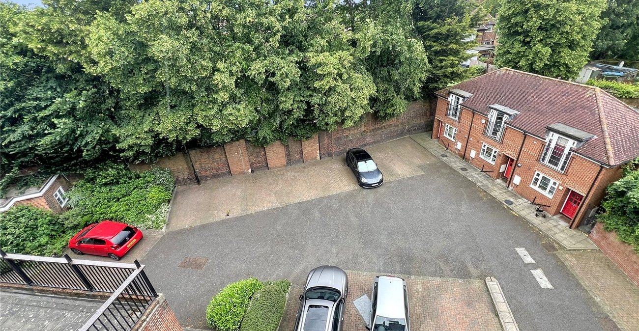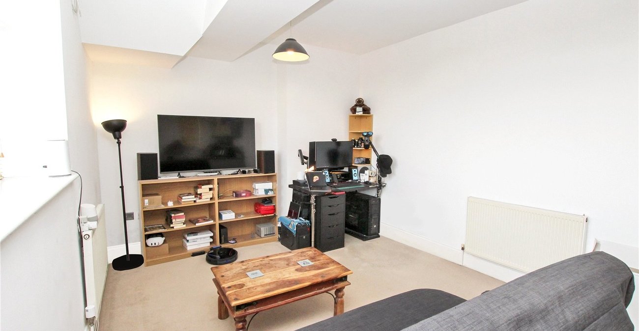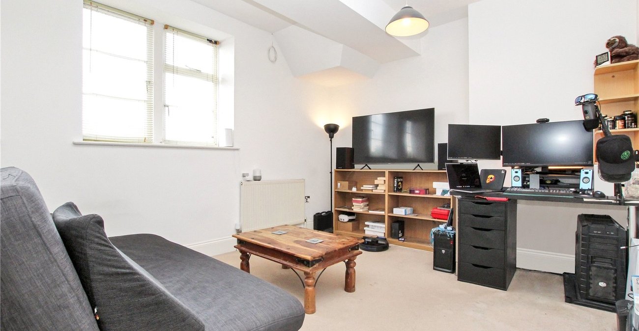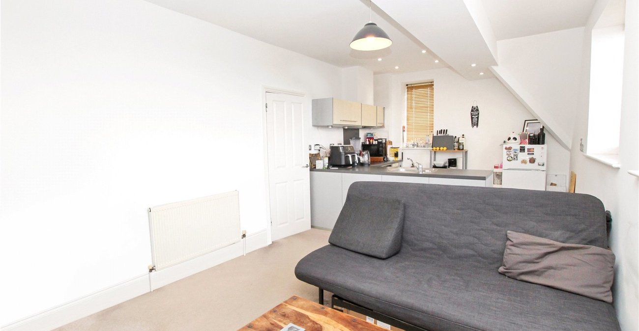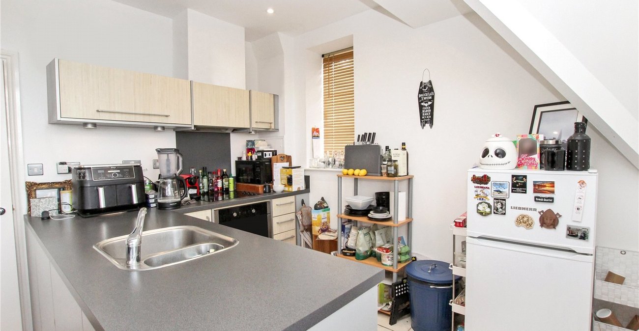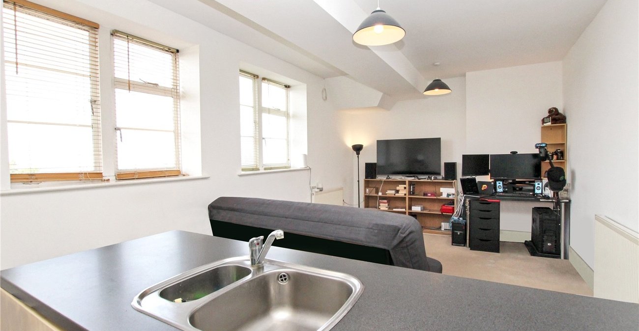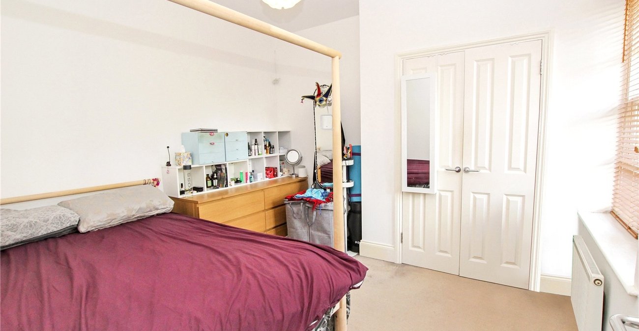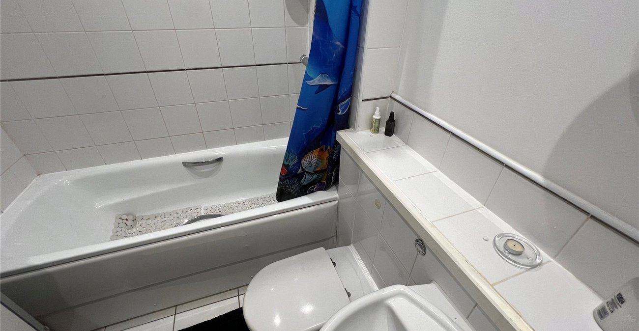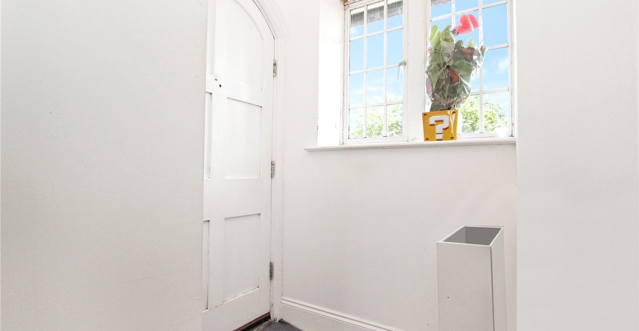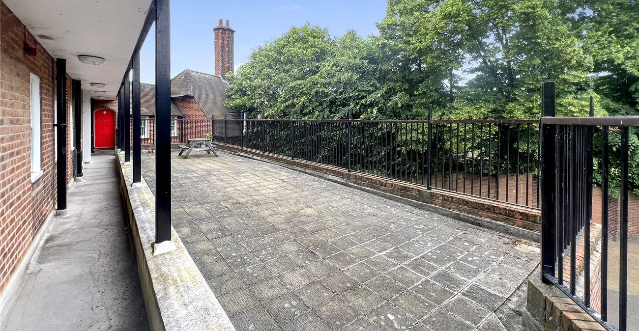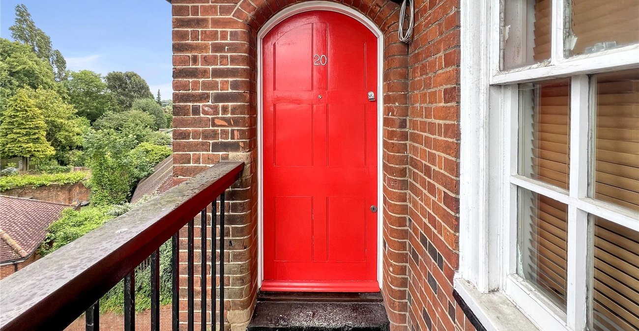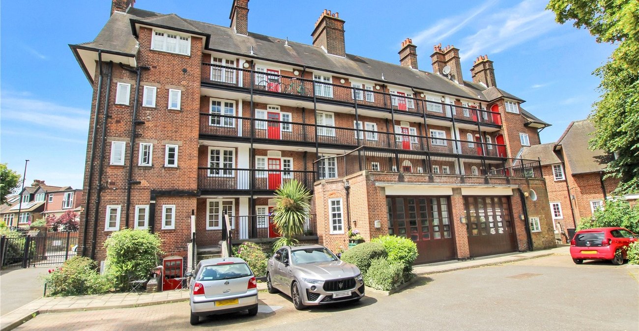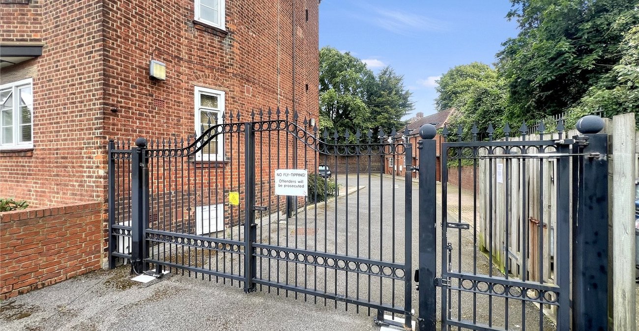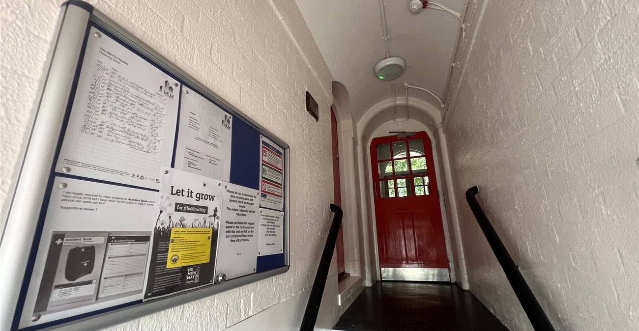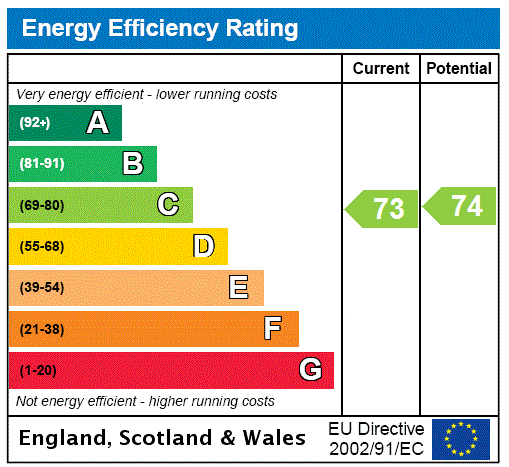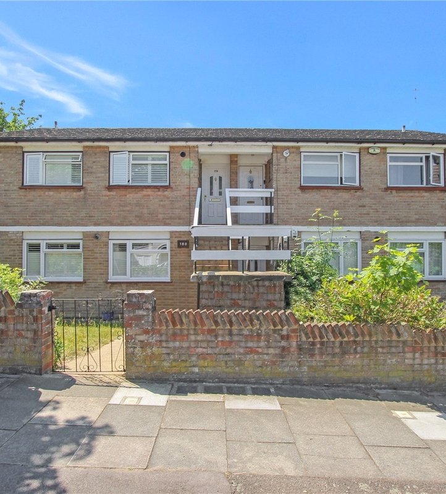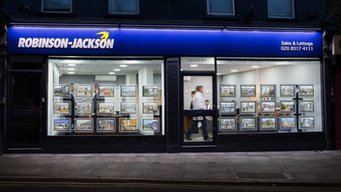Property Information
Ref: PLU240231Property Description
***Guide Price £250,000 - £270,000***
Superb two bedroom, top floor apartment in this former grade II listed fire station, sympathetically converted in 2002. Enjoying spectacular views over London and with the benefit of allocated parking.
Eaglesfield Road is set within a conservation area on the Shooters Hill slopes, conveniently located for Shrewsbury Park, Oxleas Woods and the excellent transport links from Woolwich town centre, including the DLR. The Elizabeth line can also be accessed at Abbey Wood.
The property beneifts from a communal roof terrace, recently installed double glazed windows, central heating and is offered on a long 122 year lease.
There is no forward chain or cladding issues.
Internal viewing is therefore highly recommended to fully appreciate what would make the ideal first home!
- Fitted Kitchen with Appliances
- Modern Bathroom with New Shower
- Excellent Transport Links
- Stunning Panoramic Views of London
- Allocated Parking Remote Access Gates
- Communal Roof Terrace
Rooms
Communal Entrance:With entry phone system, stairs to all floors.
Entrance Hall:With original arched doorway and door in fire brigade red. Built in cupboard with electric central heating and hot water boiler. Carpet as laid, double glazed window to rear.
Living Room - Divided into Two Areas: Living Area: 6.78m x 11Three double glazed windows to the front, carpet as laid, two radiators. Open plan to kitchen.
Kitchen Area:Double glazed window to side. Tiled flooring. Fitted with a range of modern wall and base units with complimentary work surfaces. Stainless steel oven and hob with filter hood and splashback. Washing machine, fridge freezer and dishwasher to remain.
Bedroom 1: 3.23m x 3.23mDouble glazed window to rear, radiator, carpet as laid. Built in wardrobe.
Bedroom 2: 2.51m x 2.13mat widest point. Double glazed window to rear, carpet as laid.
Bathroom:Fitted with a three piece suite comprising a panelled bath with shower over, wash hand basin and an enclosed cistern WC. Local tiling, tiled flooring and heated towel rail.
Parking:One allocated parking bay within the residents car park that is accessed via electronically operated security gates.
Communal Roof Terrace