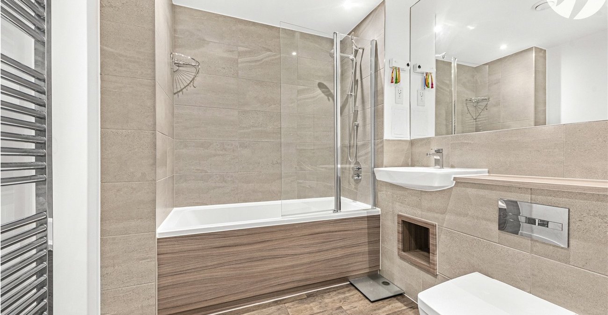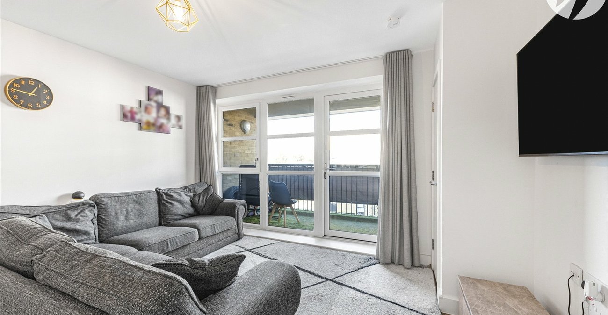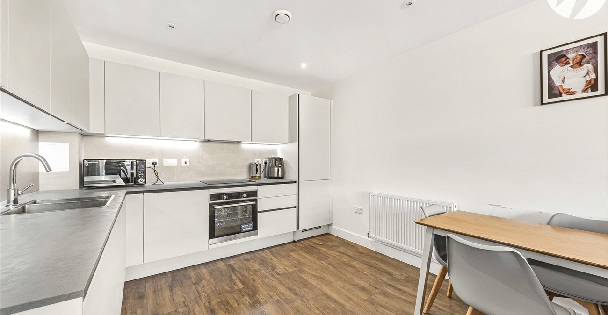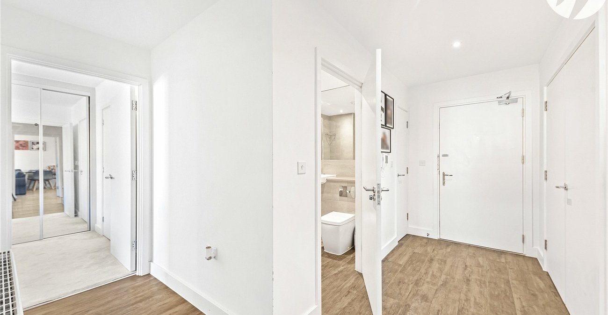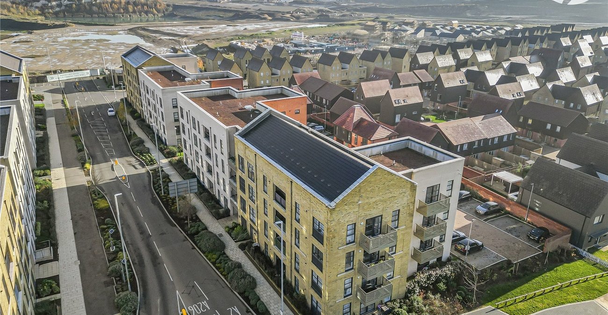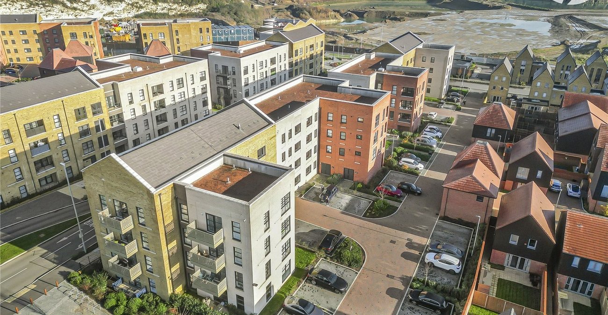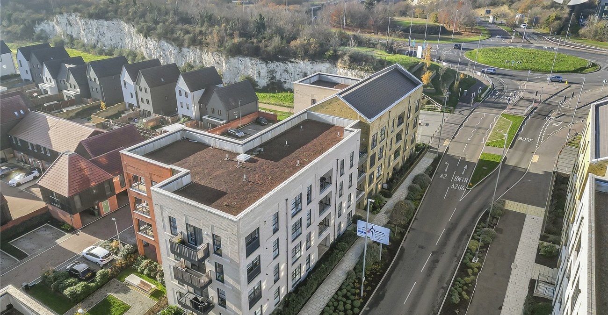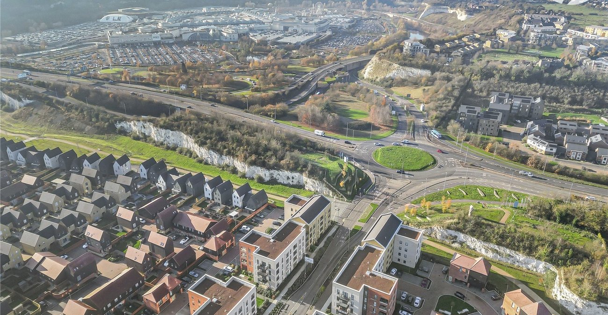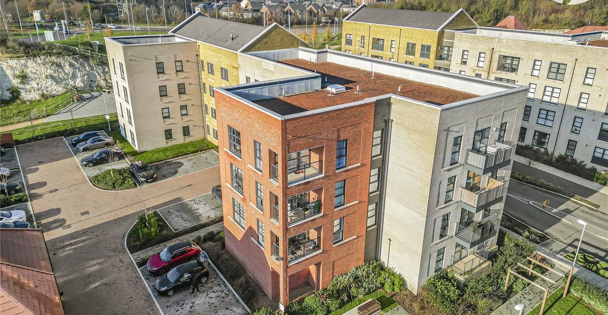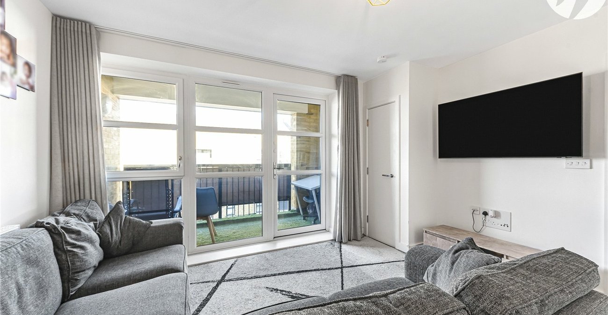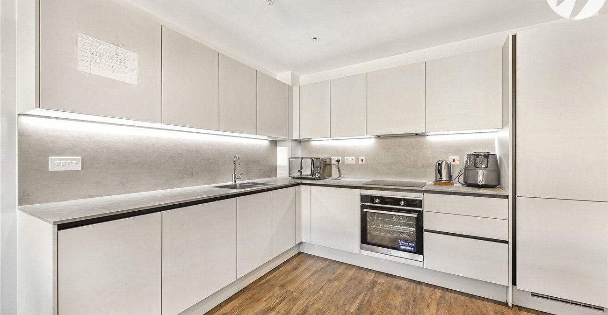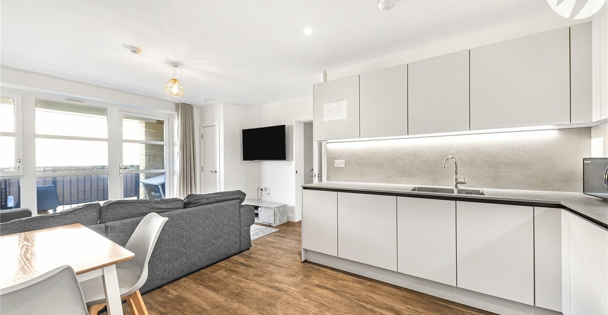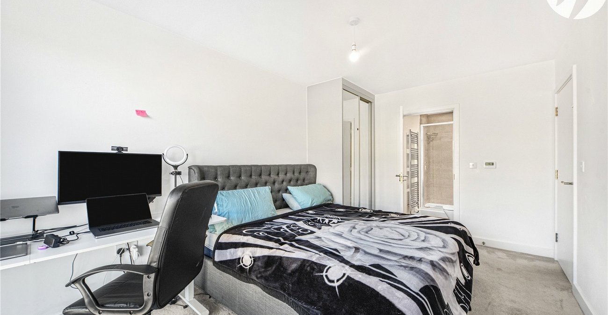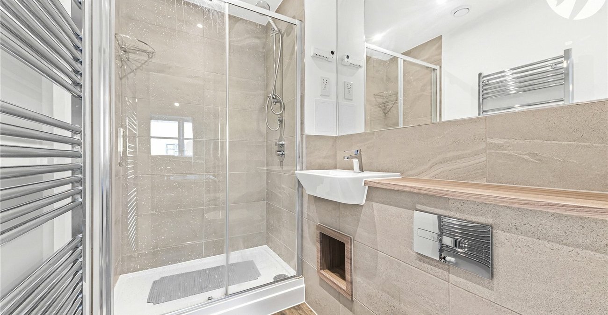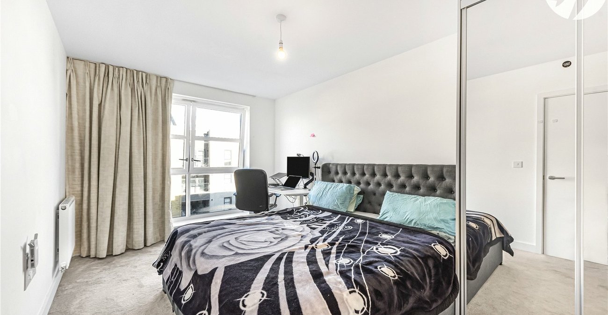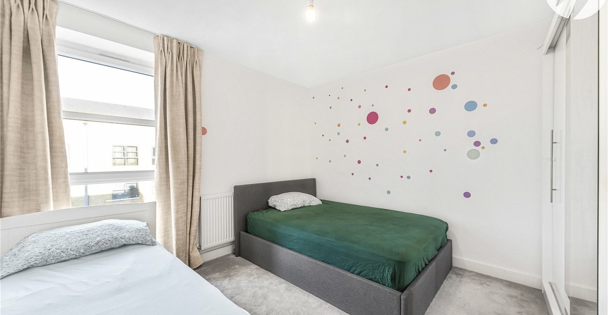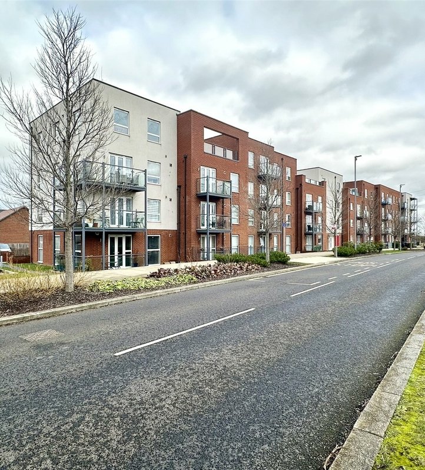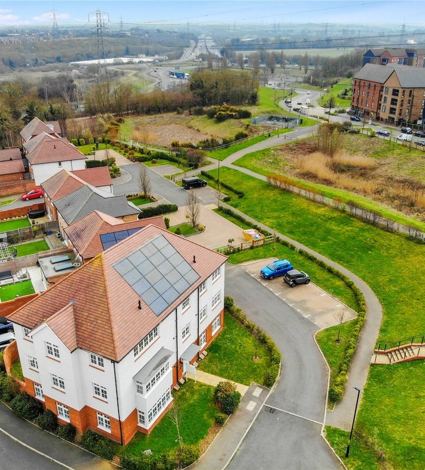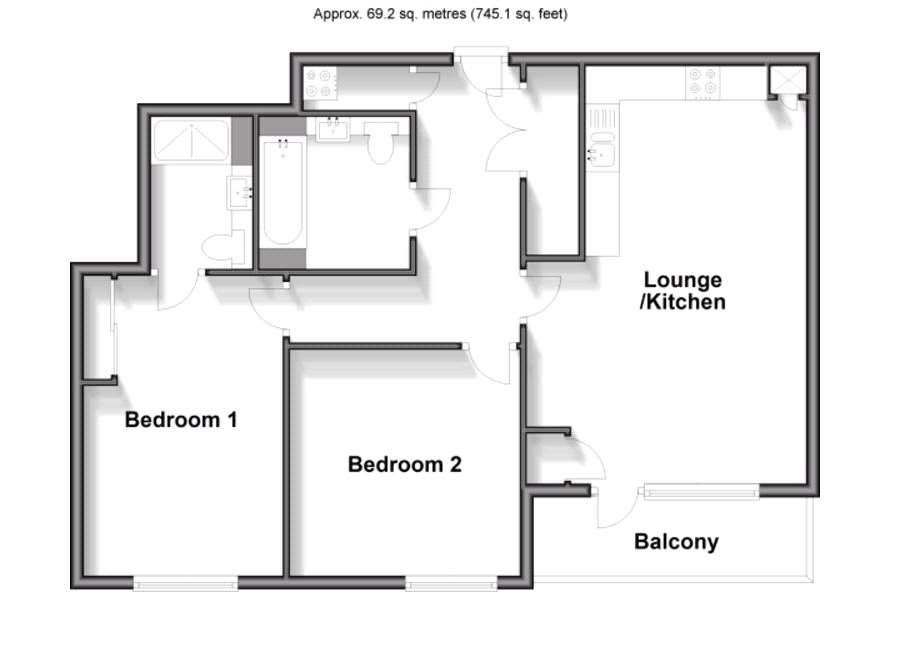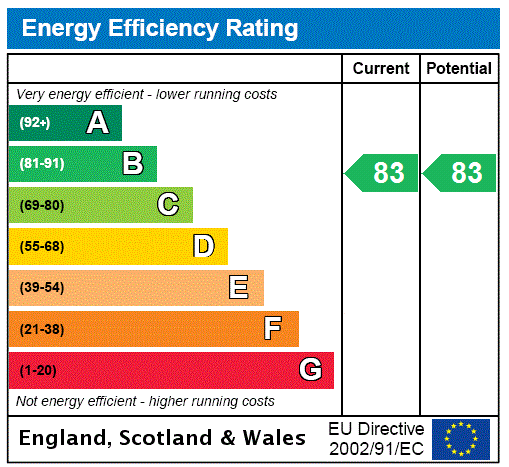
Property Description
**Guide Price: £300,000-£325,000**
Robinson Jackson are delighted to present this stunning top floor apartment. This light and airy property consists of a generous open plan living area/kitchen (integrated appliances), entrance hallway (with utility cupboard and further storage cupboard), en-suite, family bathroom, 2 double bedrooms and a balcony and a lift for added convenience.
This energy efficient home is bursting with high quality fixtures & fittings and is ready to move straight into. With a NHBC warranty the home is a MUST SEE.
Externally you will find an allocated parking bay and well maintained communal grounds. This is truly a MUST SEE home and internal viewing is essential to fully appreciate everything this property has to offer. Please contact Robinson-Jackson today to book your viewing.
Join the Ashmere community, part of the brand-new Ebbsfleet garden city close to convenient transport links as well as leisure facilities, right on your doorstep. Built within the disused quarry, your new home is surrounded by iconic white cliffs and iconic natural beauty.
- 996 Year Lease
- Top Floor Apartment
- Balcony
- Integrated Appliances
- En-Suite and Family Bathroom
- Close To Bluewater & Greenhithe Train Station (0.8miles)
- Easy Access To A2/M25 Motorway Links
Rooms
Entrance Hall:Telephone entry system. Utility cupboard with space and plumbing for washing machine. Storage cupboard. Amtico flooring.
Open Plan Living: 6.43m x 4.06mDouble glazed window and door to front. Two radiators. Range of matching wall and base units with complimentary work surface over. Stainless steel sink. Integrated electric oven, induction hob and extractor. Integrated fridge freezer. Integrated dishwasher. Spotlights. Amtico flooring.
Bedroom One: 4.62m x 2.92mDouble glazed floor to celing window to front. Built in wardrobes. Radiator. Carpet.
Ensuite: 2.24m x 1.42mLow level WC. Wash hand basin. Shower cubicle. Heated towel rail. Part tiled walls. Amtico flooring. Extractor fan.
Bedroom Two: 3.5m x 3.4mDouble glazed floor to ceiling window to front. Fitted wardrobe. Radiator. Carpet.
Bathroom: 2.2m x 2.18mLow level WC. Wash hand basin. Panelled bath with shower over. Heated towel rail. Part tiled walls. Spotlights. Amtico flooring.
