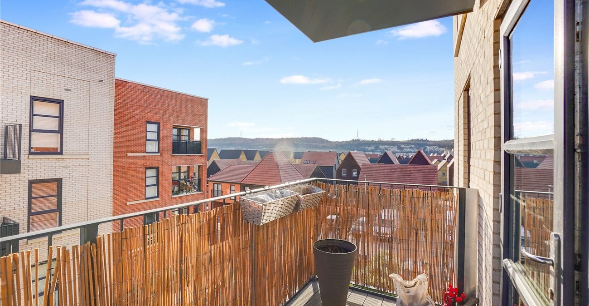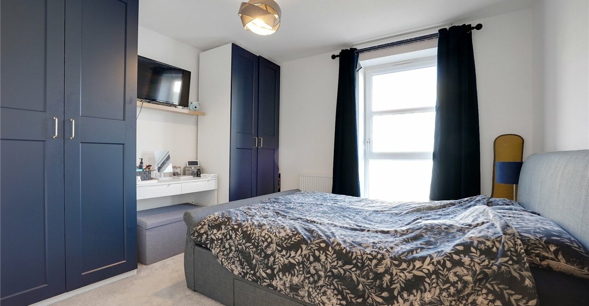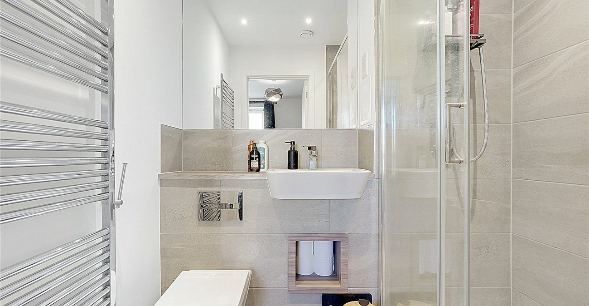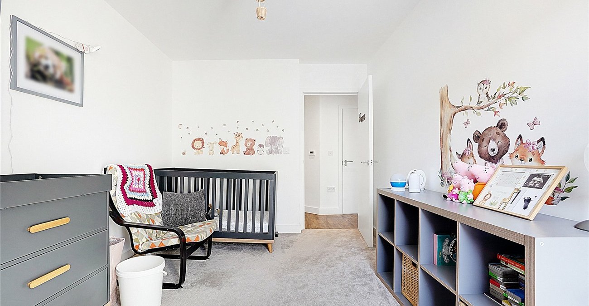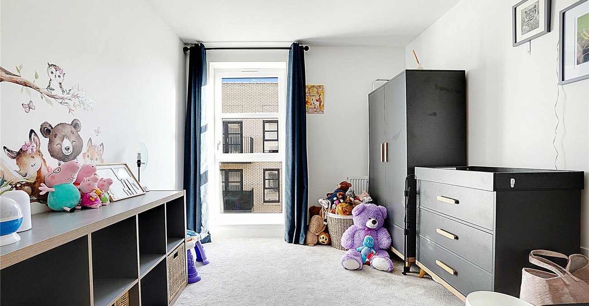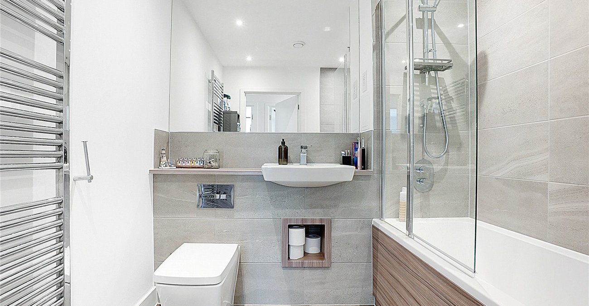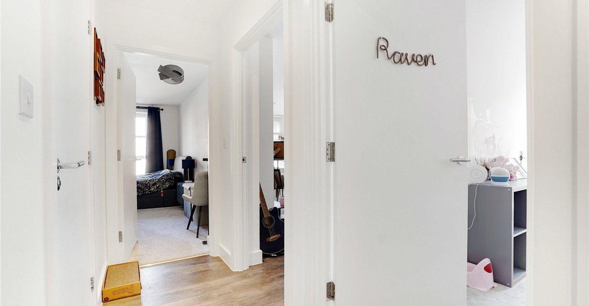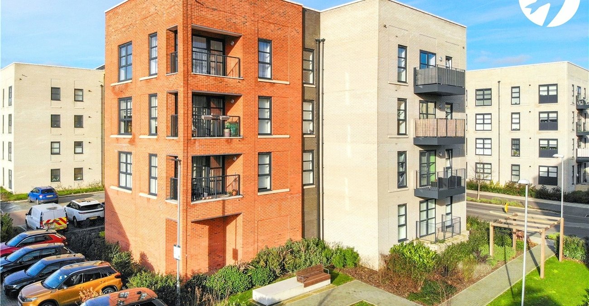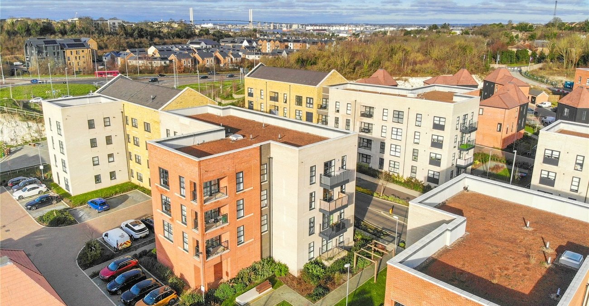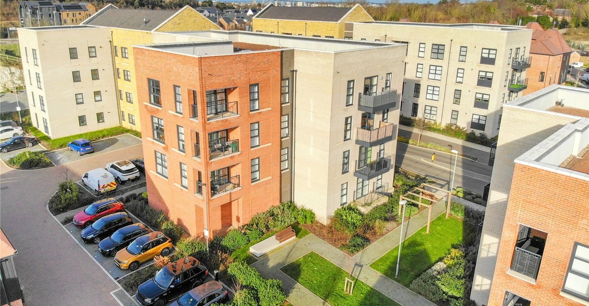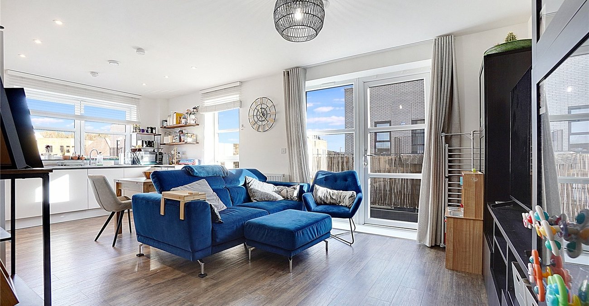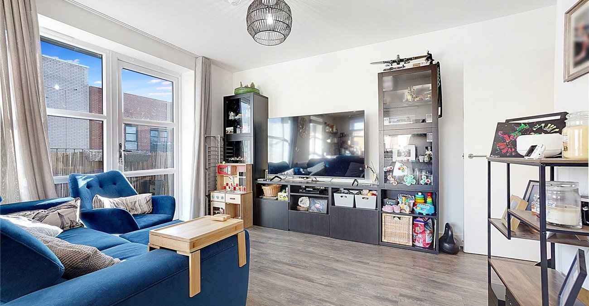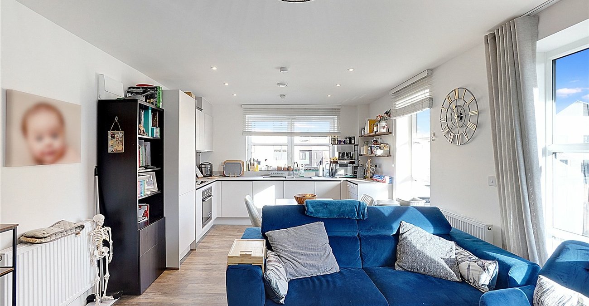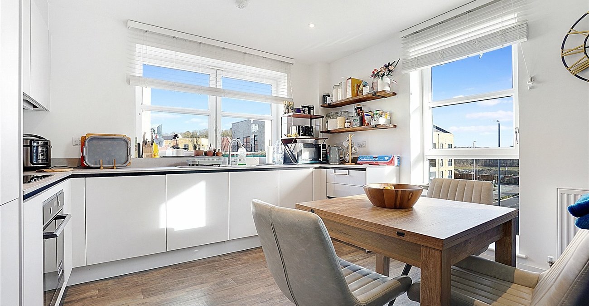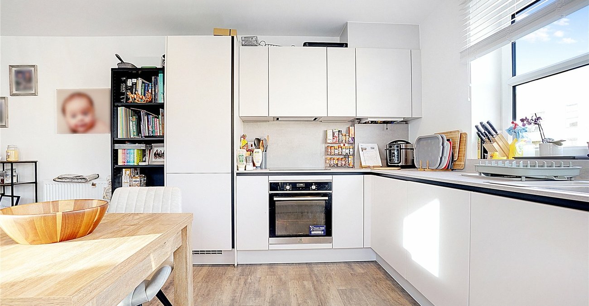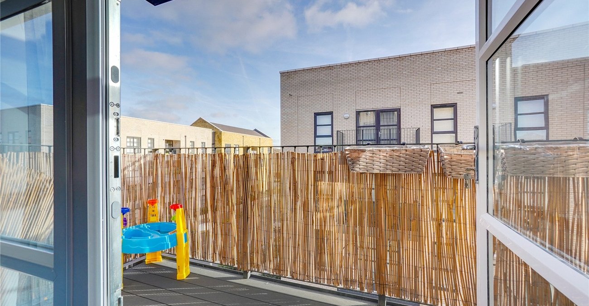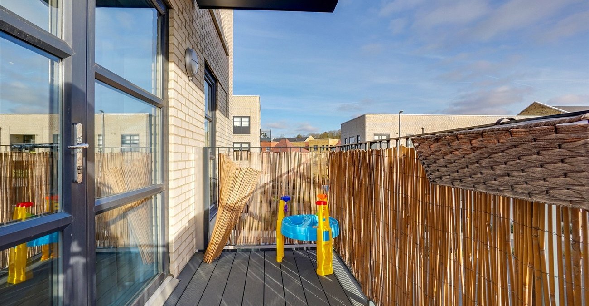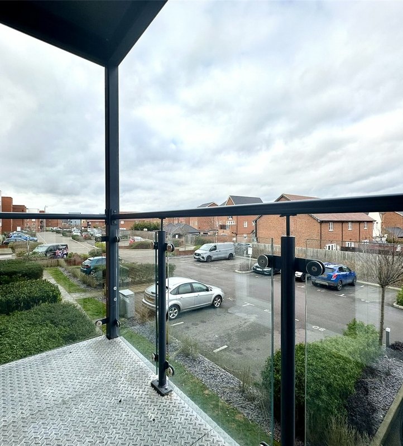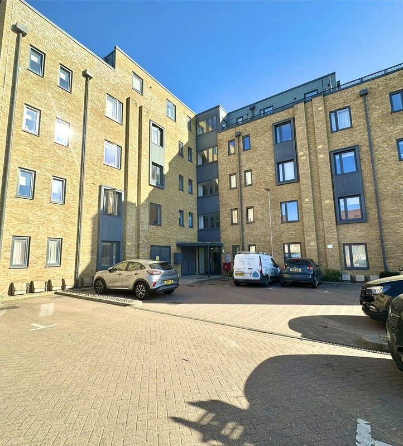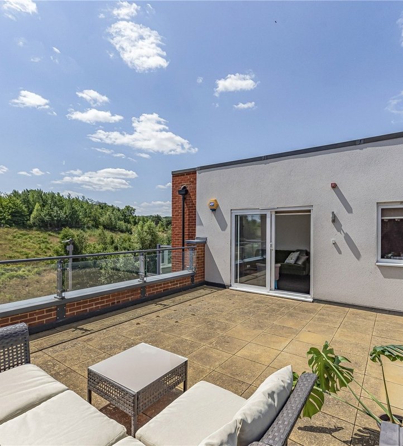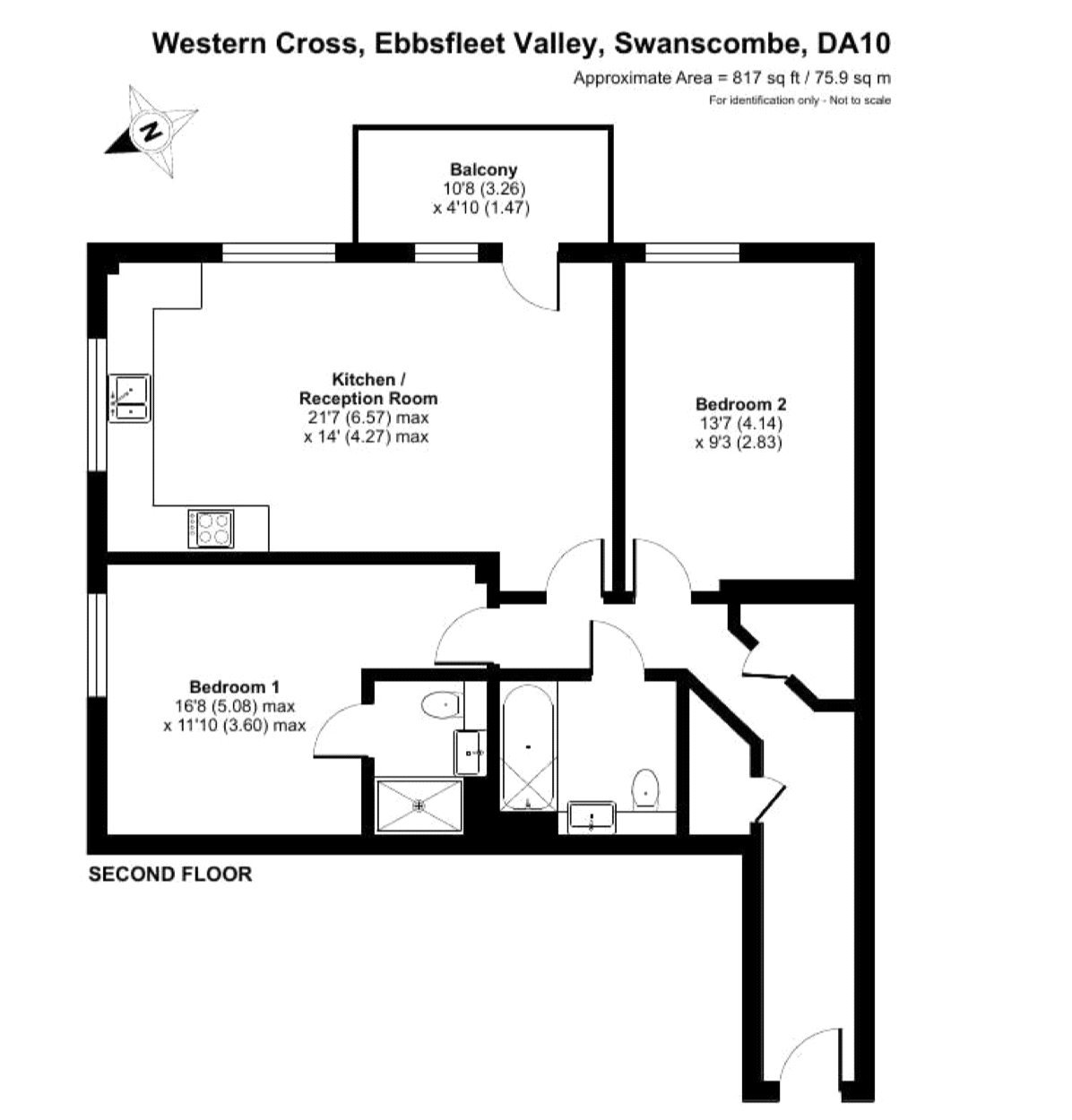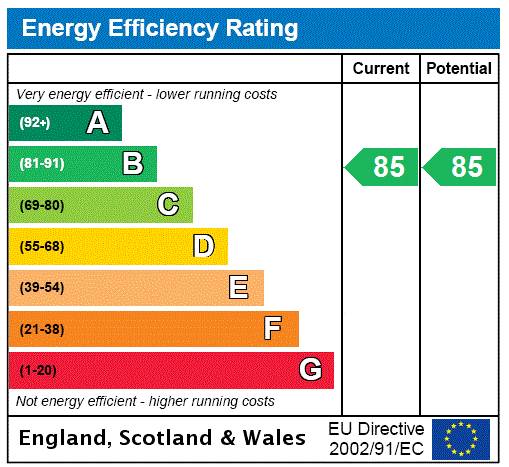
Property Description
* Guide Price £300,000*
Discover a luxurious and modern upper floor flat offering a homely and bright living space. This 2-bedroom property boasts contemporary design and secure living.
Step out onto the balcony to enjoy the views or relax in the tranquil communal gardens. With the convenience of off-street parking and a lift, accessibility is made easy.
Situated within 1.2 miles of the station, commuting is a breeze, a fast track bus is now avaliable straight to Bluewater for convience.
An ideal home for professionals or a small family seeking a comfortable and convenient lifestyle.
Don't miss out on the opportunity to make this property your own. Contact us today to arrange a viewing and experience the charm of this stunning flat.
Discover a luxurious and modern upper floor flat offering a homely and bright living space. This 2-bedroom property boasts contemporary design and secure living. Step out onto the balcony to enjoy the views or relax in the tranquil communal gardens. With the convenience of off-street parking and a lift, accessibility is made easy. Situated within 1.2 miles of the station, commuting is a breeze. An ideal home for professionals or a small family seeking a comfortable and convenient lifestyle. Don't miss out on the opportunity to make this property your own. Contact us today to arrange a viewing and experience the charm of this stunning flat.
- Long lease
- Integrated appliances
- No ground rent
- New build development
- Balcony
- Allocated parking
Rooms
Entrance Hall:Telephone entry system. Two storage cupboards. Laminate flooring.
Open Plan Living: 6.58m x 4.27mTwo double glazed windows to front with double glazed door leading to balcony (10'8 x 4'10). Double glazed window to side. Range of matching wall and base units with complimentary work surface over. Stainless steel sink with drainer. Integrated electric oven, hob and extractor. Integrated fridge freezer. Cupboard housing wall mounted boiler. Spotlights. Radiator. Laminate flooring.
Bedroom One: 5.08m x 3.6mDouble glazed window to side. Radiator. Carpet.
Ensuite:Low level WC. Wash hand basin. Shower cubicle. Heated towel rail. Part tiled walls. Spotlights. Laminate flooring.
Bedroom Two: 4.14m x 2.82mDouble glazed window to front. Radiator. Carpet.
Bathroom:Low level WC. Wash hand basin. Panelled bath with fitted shower and shower screen. Heated towel rail. Part tiled walls. Spotlights. Laminate flooring.
