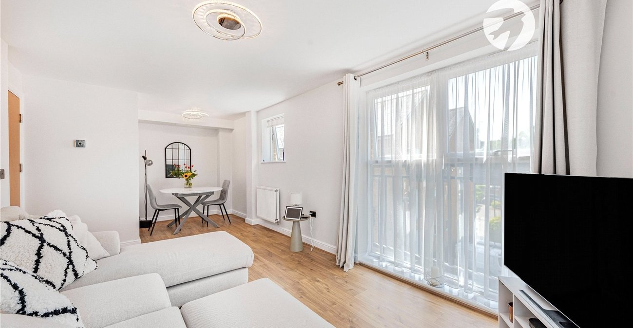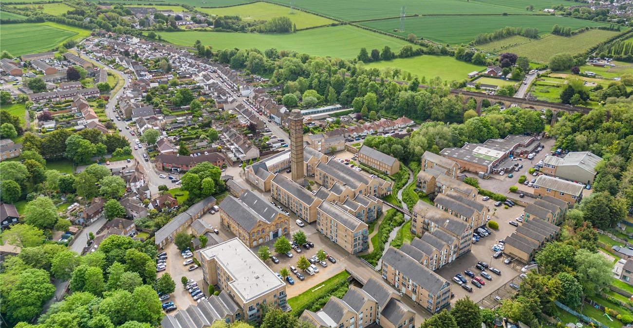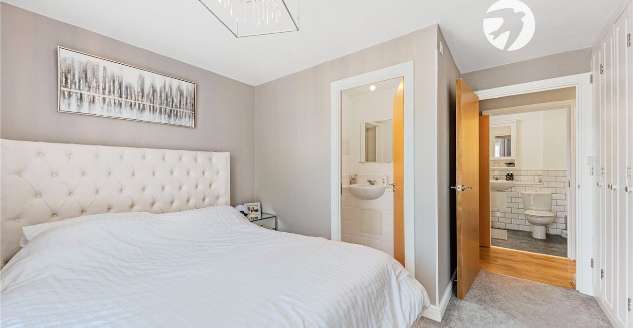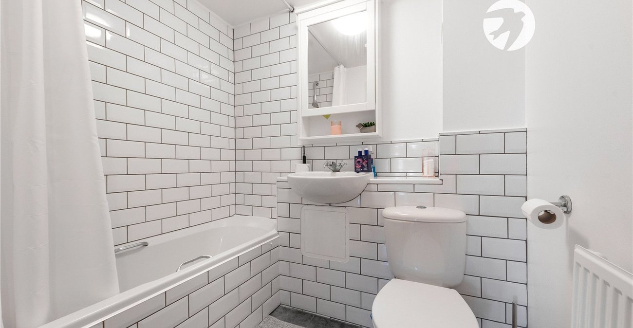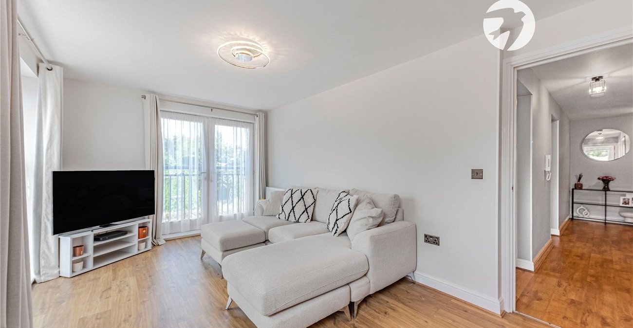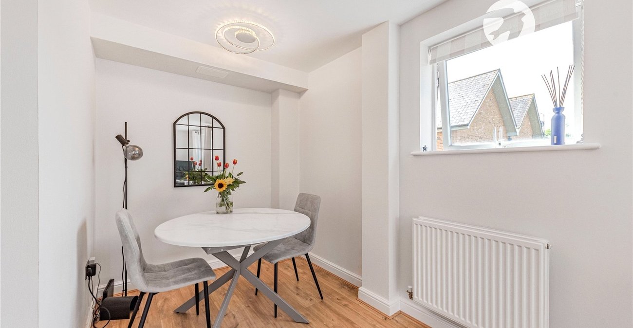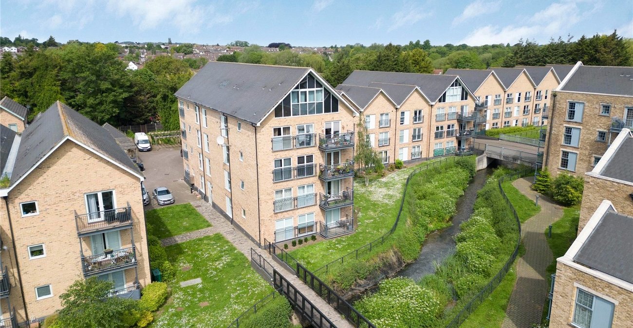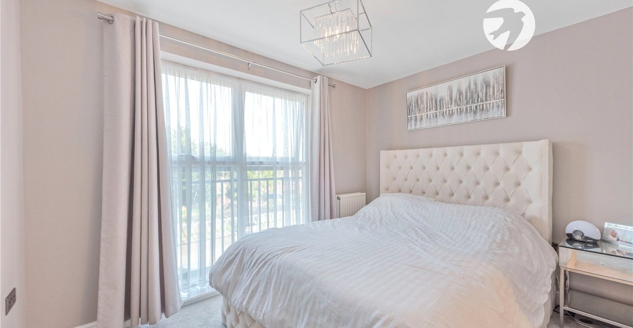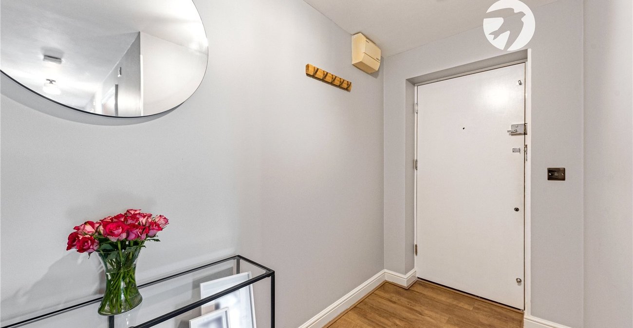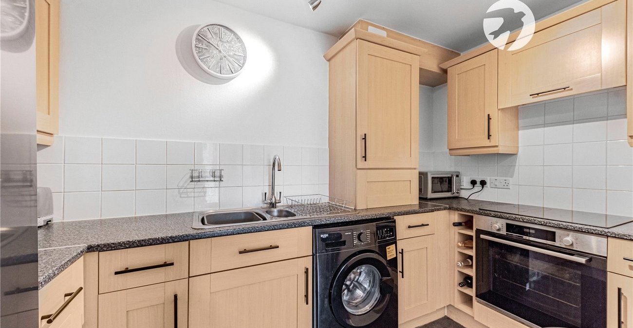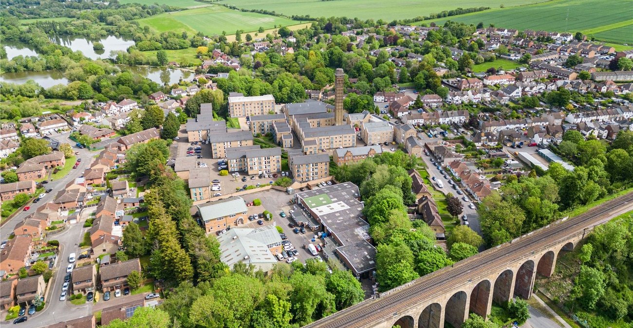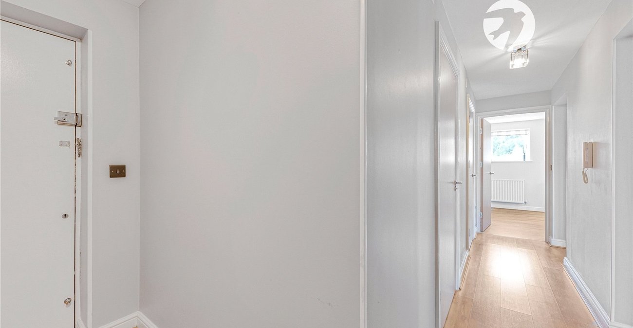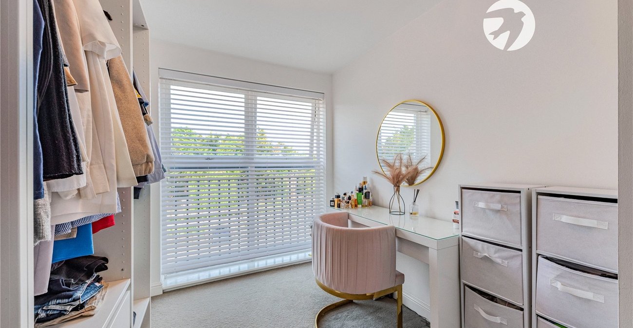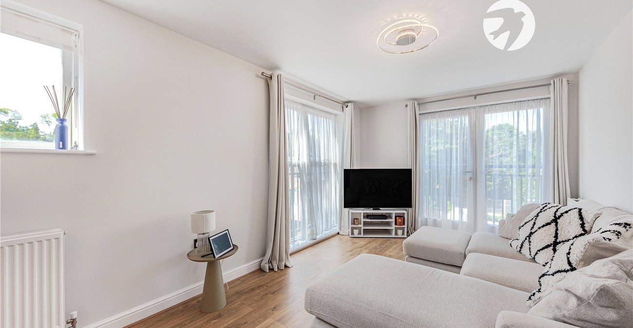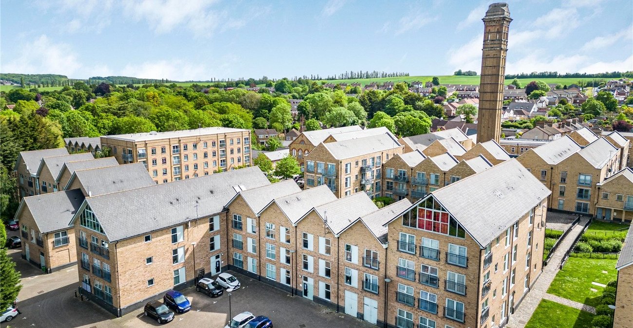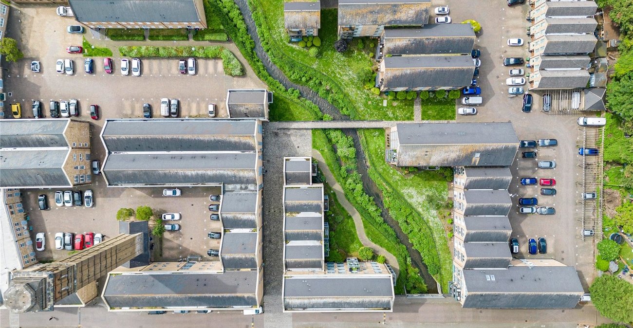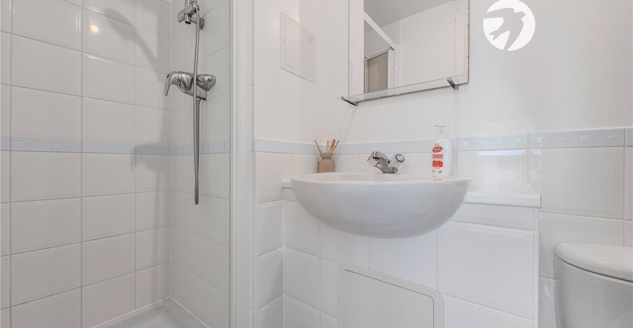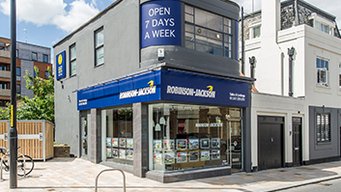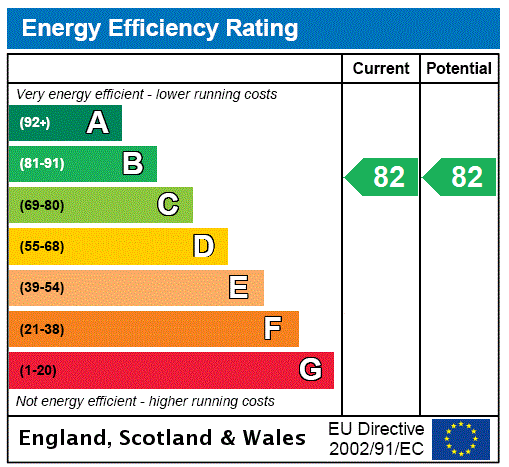
Property Description
Guide Price £230,000 - £240,000 Located on a picturesque riverside development in the popular village location of South Darenth Robinson Jackson are delighted to market this immaculate two double bedroom second floor apartment.
- 0.6 Miles Walk To Farningham Road Station.
- Separate Kitchen To Living Area.
- En-suite And Built In Wardrobe To Master Bedroom.
- West Facing Juliette Balcony And Floor To Ceiling Windows In Both Bedrooms.
- Large Living Room Giving Space For A Separate Dining Area.
- Popular Riverside Development.
- Ideally Located For Countryside Walks.
- Viewing Highly Recommended.
Rooms
Entrance Hall:Hardwood entrance door. Electric fuse box. Entry-phone. Wood effect flooring.
Bedroom One: 3.45m x 3.3mWest facing full length floor to ceiling window. Built in wardrobes. Radiator. Carpet. Door to en-suite shower room.
En-suite Shower Room: 2.16m x 1.2mExtractor fan. Low level WC. Wash hand basin. Tiled shower cubicle. Radiator. Part tiled walls.
Bedroom Two: 3.73m x 2.4mWest facing floor to ceiling double glazed window. Radiator. Carpet.
Bathroom: 2.06m x 1.73mExtractor. Low level WC. Wash hand basin. Panel bath with separate shower over. Radiator. Tile effect floor. Part tiled walls.
Separate Kitchen: 3.23m x 1.7mExtractor fan. Matching range of wall and base units. Complimentary work-surfaces. Stainless steel one a half bowl sink unit. Built in electric oven. Four ring electric hob with cooker hood over. Space for fridge freezer. Built in washing machine. Tiled splash backs. Electric pelmet heater. Tiled flooring. Cupboard housing boiler.
Living And Dining Room: 6.68m x 2.95mWest facing Juliette balcony with double glazed French doors. South facing full length double glazed window. Separate South facing double glazed window. Radiator. Dining area. Wood effect flooring.
