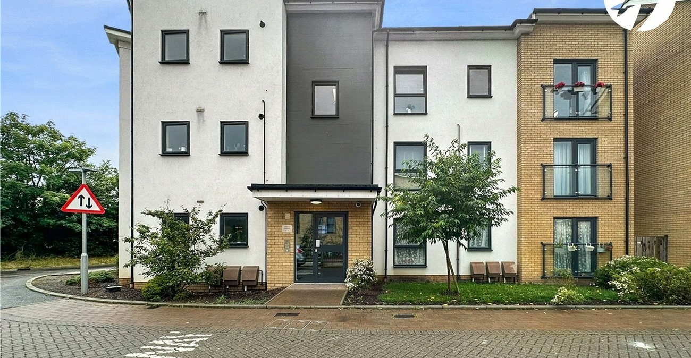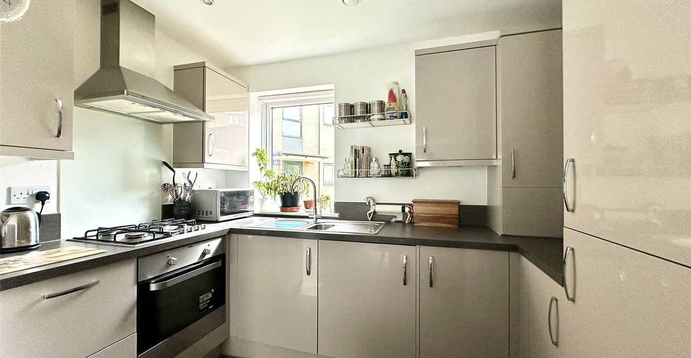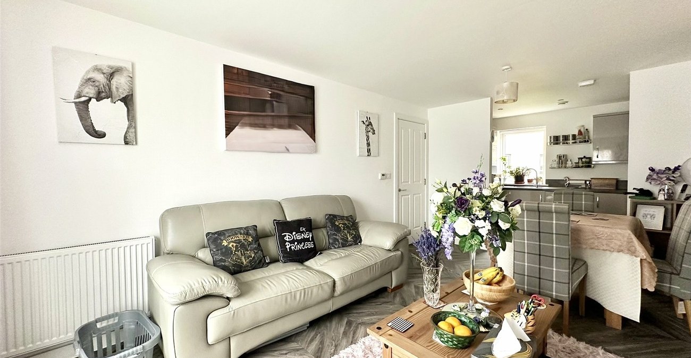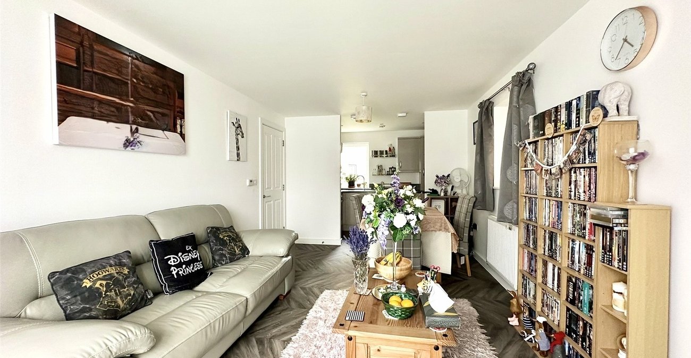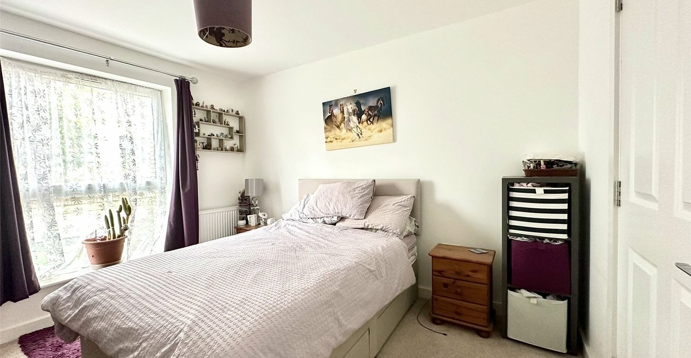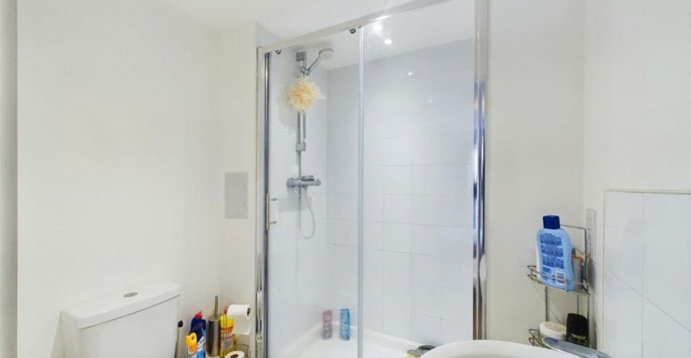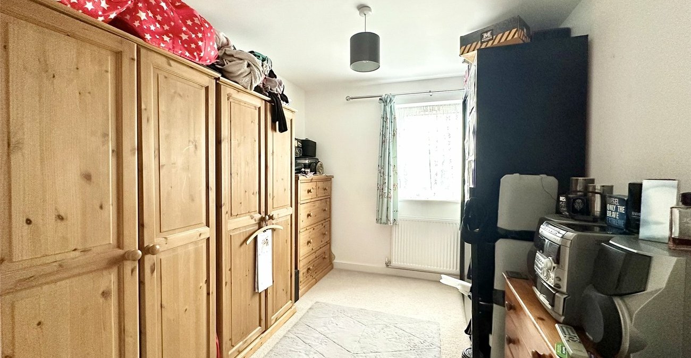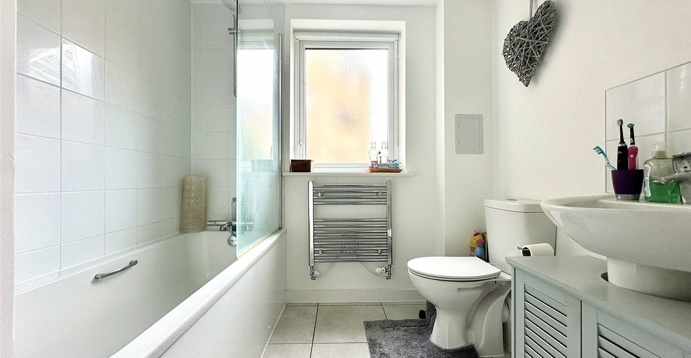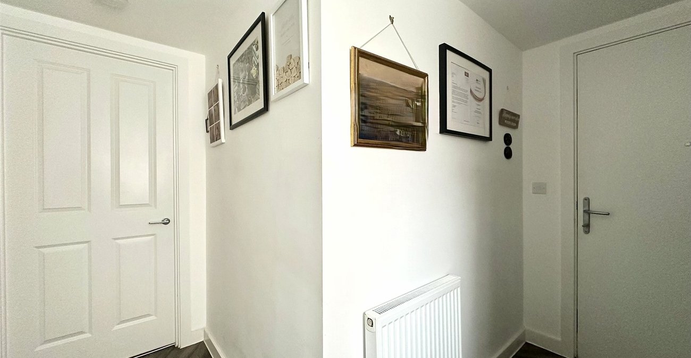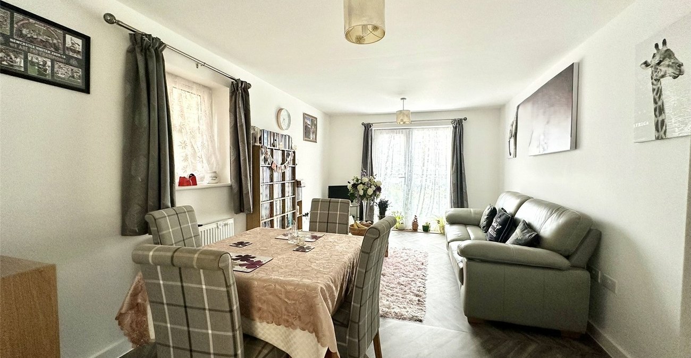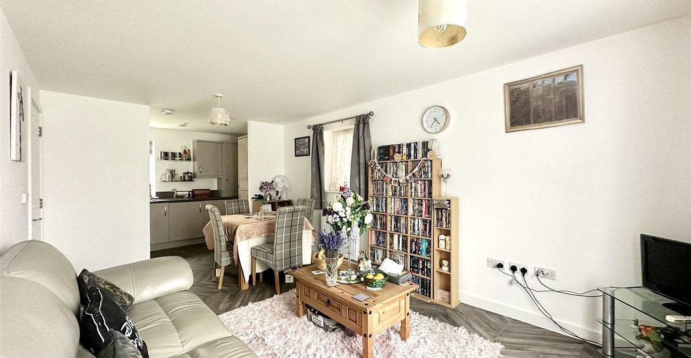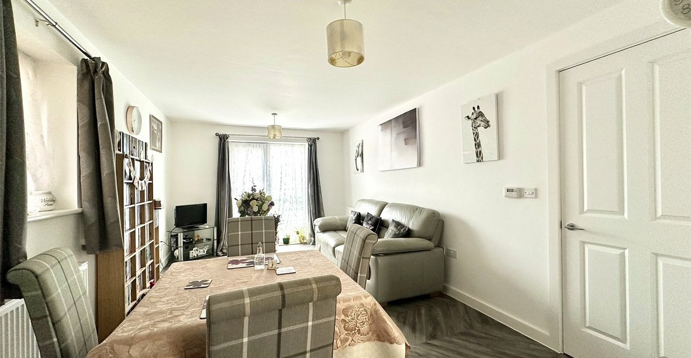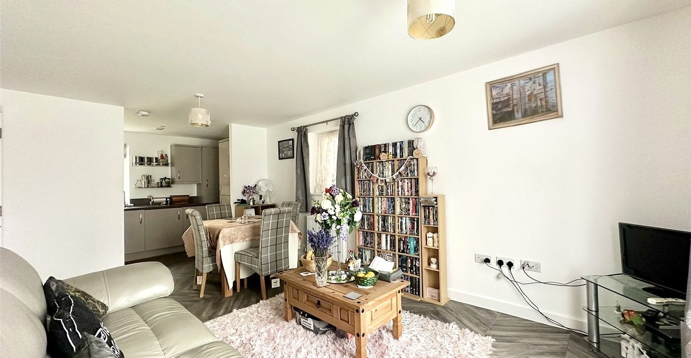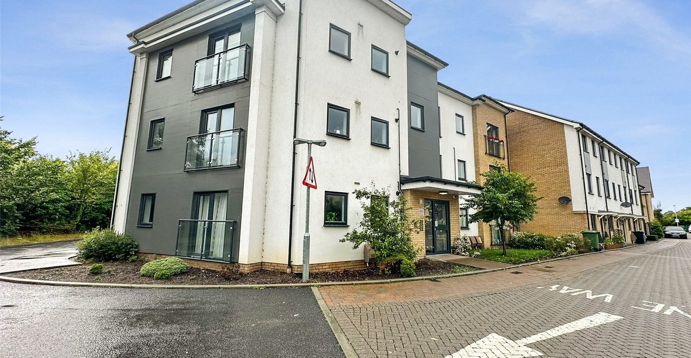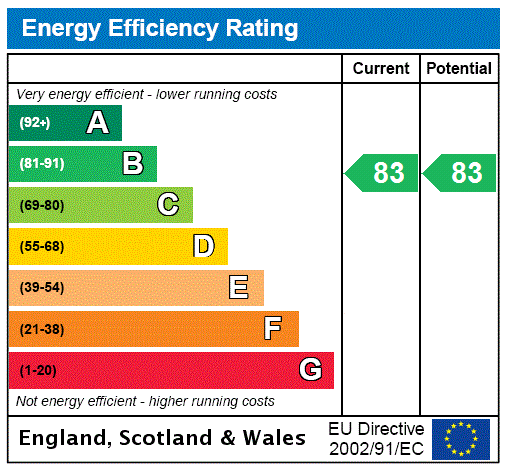
Property Description
£85,750 35% SHARED OWNERSHIP
Robinson Jackson is delighted to offer this two-bedroom ground floor apartment, located in Greenhithe. Spanning approximately 62sqm, the property comprises an entrance hallway, an open-plan living/kitchen/dining area, two bedrooms, with an ensuite to the master bedroom and a family bathroom. Additionally, it boasts an allocated parking space for added convenience.
For shopping needs there is an ASDA Superstore close by and the renowned Bluewater Shopping Centre, offering a plethora of shops, restaurants, and leisure amenities such as a cinema complex and trampoline park.
Greenhithe's location on the Fast Track bus route provides easy connections to Dartford and Gravesend, and Stone Crossing & Greenhithe railway stations are close by. For those looking to travel further, Ebbsfleet International is roughly four miles away, offering high-speed rail links to London and continental Europe.
Conveniently positioned for quick access to the M25 and A2, this property provides an ideal location for those commuting to London or the coast.
- 35% Shared Ownership
- Two Double Bedrooms
- Ensuite to Master
- Close to Fast-Track bus route
- Close proximity to Bluewater shopping centre
Rooms
Entrance Hall:Double glazed window to side. Entryphone system. Two storage cupboards. Radiator. Vinyl flooring.
Open Plan Living: 5.49m x 3.18mLounge Area: Double glazed door to front. Double glazed window to side. Two radiators. Vinyl flooring. Kitchen Area: 9'7 x 6'0. Double glazed window to rear. Range of matching wall and base units with complimentary work surface over. Stainless steel sink. Integrated electric oven, gas hob and extractor. Integrated fridge freezer. Integrated washer/dryer. Boiler. Spotlights. Vinyl flooring.
Bedroom One: 3.45m x 2.95mDouble glazed window to front. Radiator. Carpet.
Ensuite: 1.83m x 1.7mLow level WC. Pedestal wash hand basin. Shower cubicle. Part tiled walls. Tiled flooring. Extractor.
Bedroom Two: 3.76m x 2.54mDouble glazed window to front. Radiator. Carpet.
Bathroom: 2.13m x 1.75mFrosted double glazed window to rear. Low level WC. Pedestal wash hand basin. Panelled bath with shower over. Heated towel rail. Part tiled walls. Tiled flooring. Extractor.
