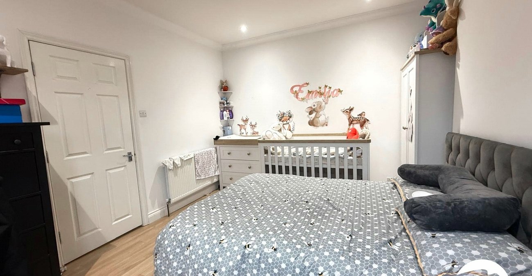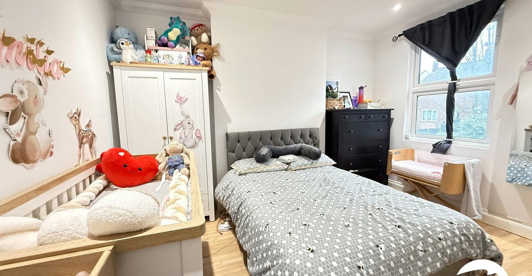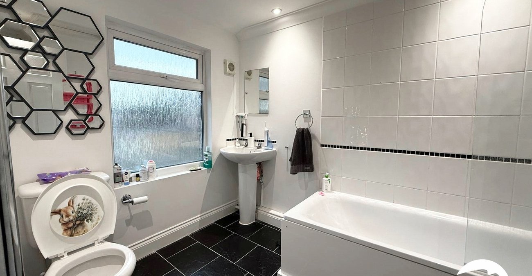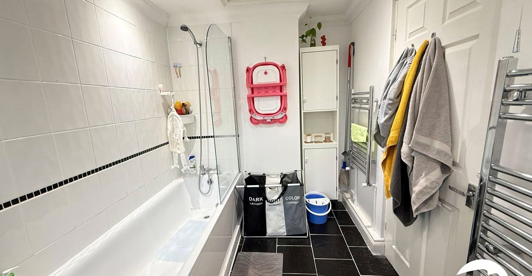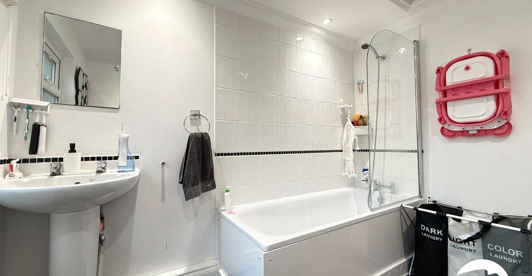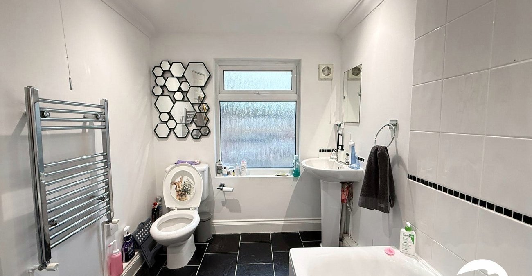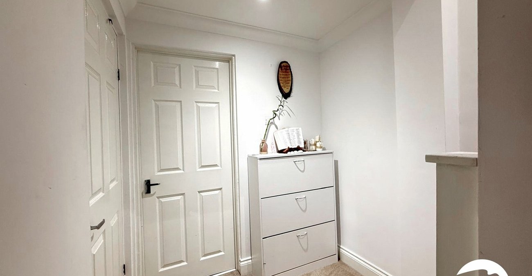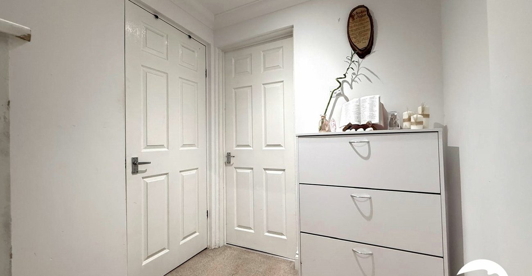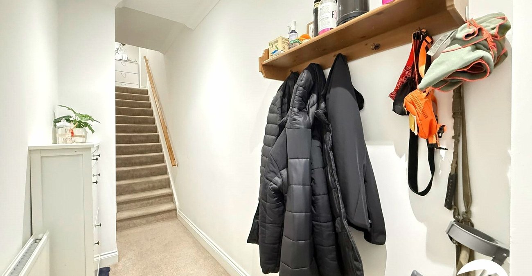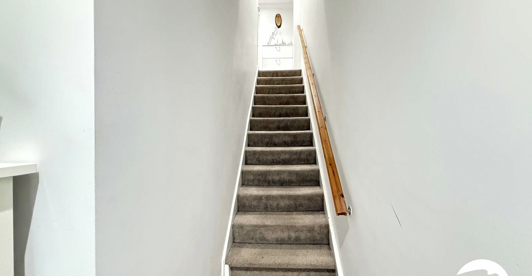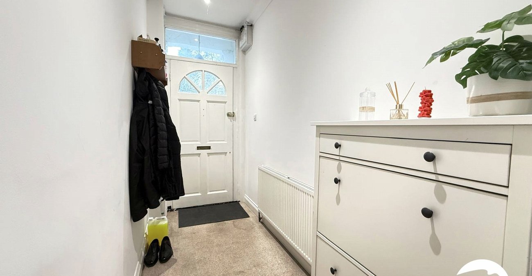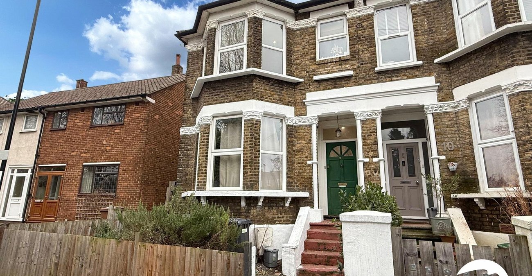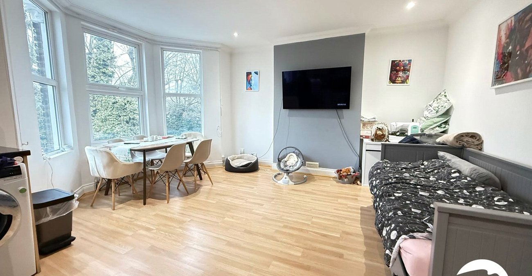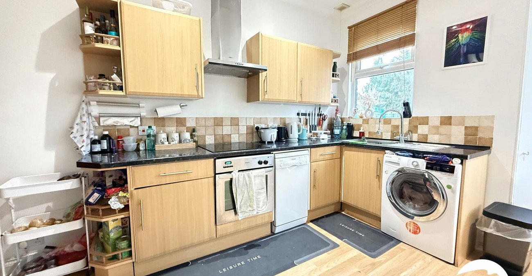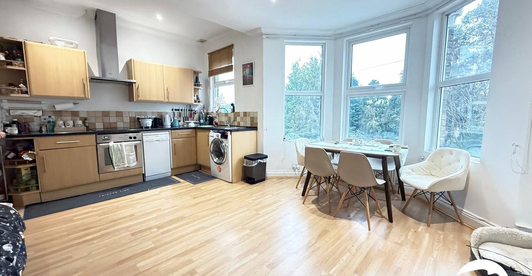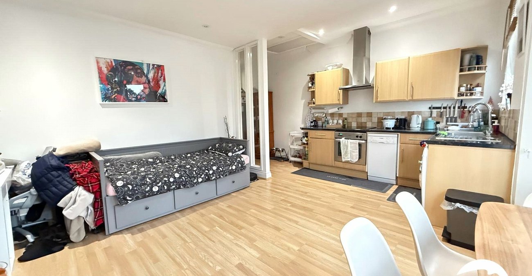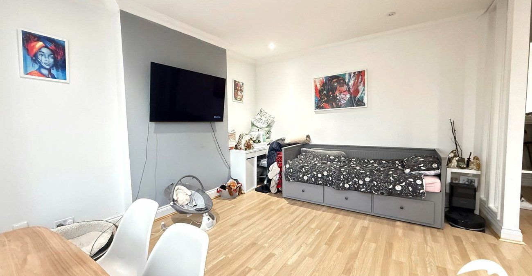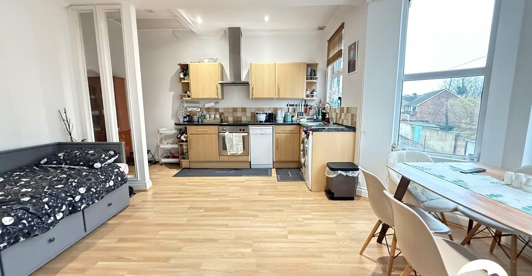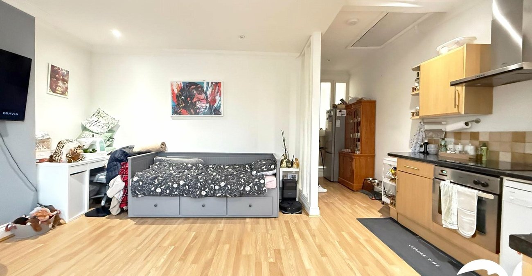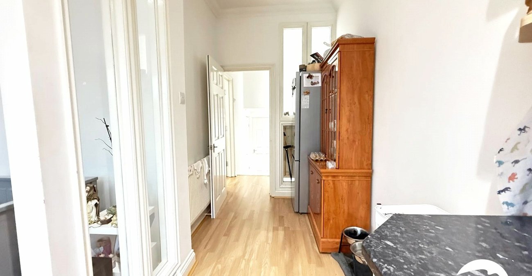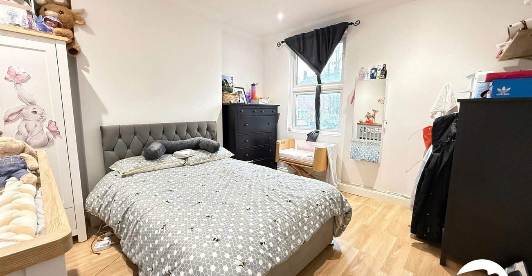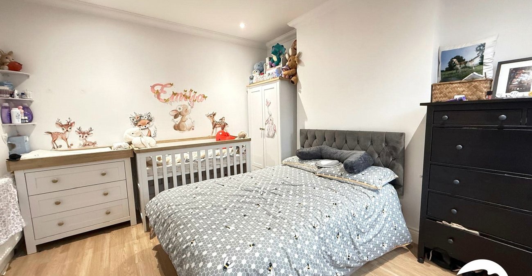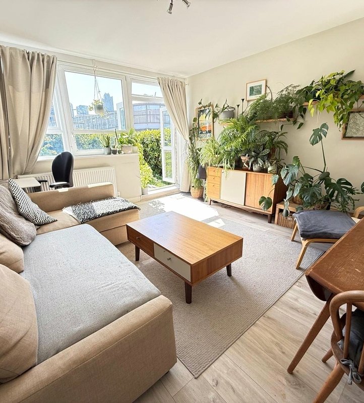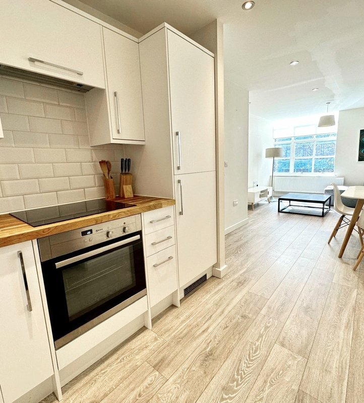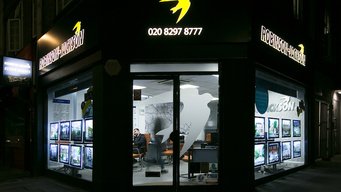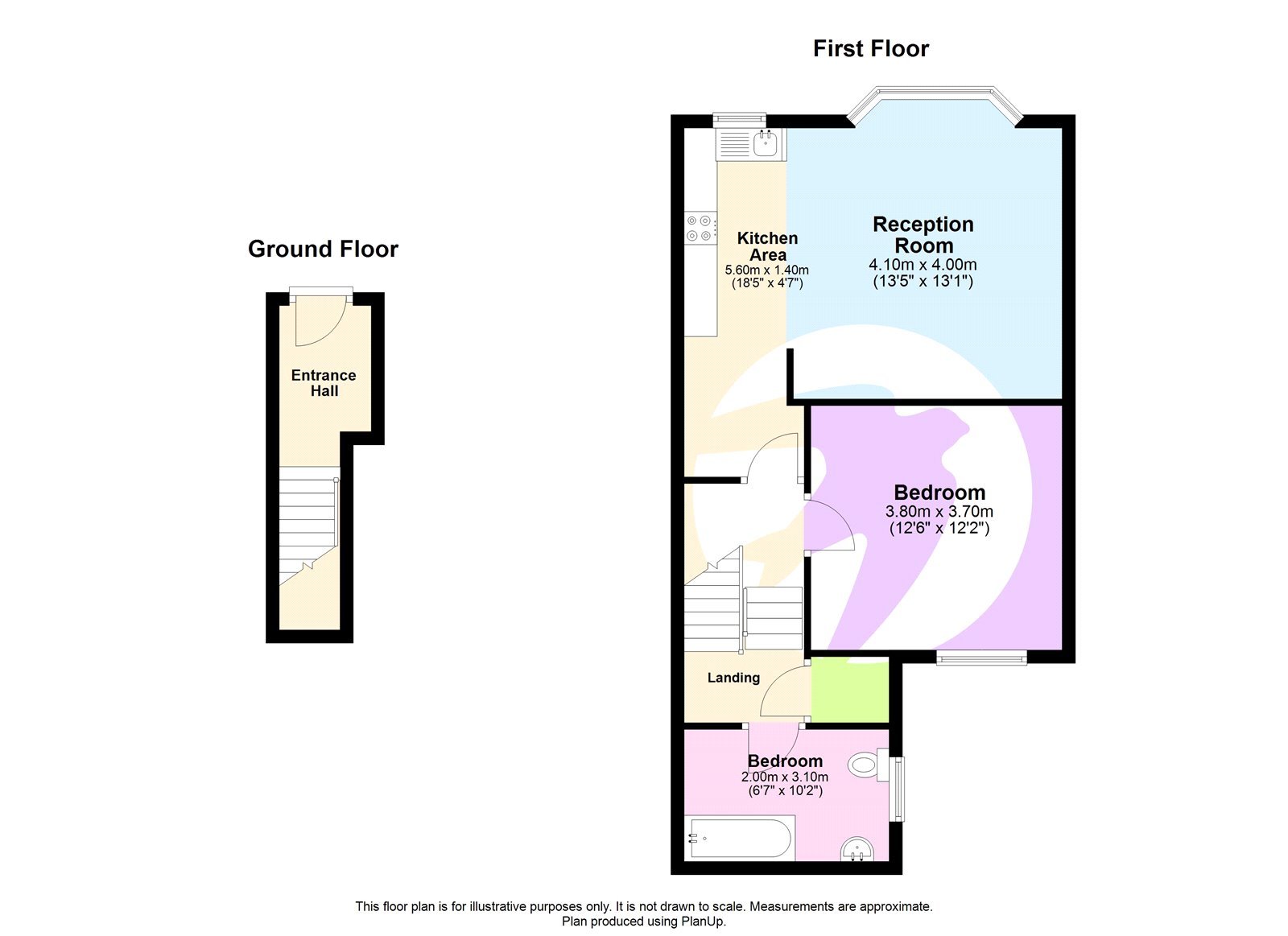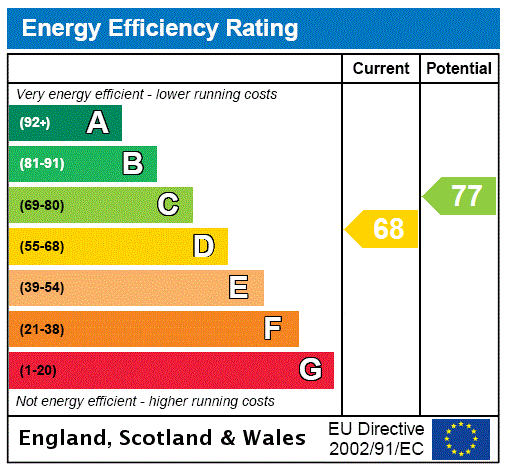
Property Description
Robinson Jackson are thrilled to present to the market this charming Chain Free 1-Bed maisonette on the first floor located in a well-maintained period property with lots of kerb appeal in sought-after Hither Green. This beautifully kept property is situated on a quiet road close to Hither Green with fast transport links to Central London as well as its shops, cafes, restaurants, pubs, schools, parks and other amenities. Lewisham town centre is also within easy reach by bus or on foot.
The front door of this attractive home is on the raised ground level and there is a well-lit and welcoming hallway for coats and shoes.
Up the carpeted stairs is a landing leading to a good-sized part-tiled bathroom with a hatch for storage. There is also very useful a storage cupboard on the top landing for everyday household items.
The roomy double bedroom has laminate wood floors and faces the rear of the property overlooking the gardens.
There is a door at top landing that leads to the kitchen that then opens up to a large open plan reception with a lovely bay window. The high ceilings accentuate the feeling of space in this lovely living area which provides enough room for a dining table and chairs as well as sofas for relaxing and entertaining.
The ceiling hatch in the kitchen/reception area provides even more storage and could potentially mean a further loft extension STPP.
This wonderful period conversion would be an excellent starter home for any individual, first-time buyer, couple or investor. Don't miss the opportunity to make this lovely flat your new home.
Early viewing is highly recommended and is by appointment only with Robinson Jackson.
LOCATION
The property is located in the ever-popular leafy Hither Green area famous for its outstanding primary schools and excellent transport links. Served by three main train lines the area is popular with commuters as journeys to Central London take as little as 10 minutes. Access to Canary Wharf/Bank (via the DLR) is available via Lewisham Station, which can be reached by train in 4 minutes. The property is a stone throw away from two superb green areas - Manor House Gardens and Mountsfield Park - one of London’s best open spaces and home of the annual People’s Day.
SHARE OF FREEHOLD INFORMATION
Time remaining on lease: TBC*
Service Charge: TBC*
(*to be verified by Vendors Solicitor)
ADDITIONAL INFORMATION
Postcode: SE13 6RH
Local Authority: London Borough of Lewisham
Council Tax: Band B (£1,585.09 pa)
EPC Rating: D
UTILITIES
• Mains electricity
• Mains water
• Mains gas
• Drainage to public sewer
FLOOD RISK
• very low risk of surface water flooding
• very low risk of flooding from rivers and the sea
For more information please visit: check-long-term-flood-risk.service.gov.uk/postcode
BROADBAND & MOBILE COVERAGE
For broadband and mobile phone coverage at the property please visit:
• Broadband: checker.ofcom.org.uk/en-gb/broadband-coverage
• Mobile: checker.ofcom.org.uk/en-gb/mobile-coverage
No PARKING, On street - Residents permit holders only.
NEAREST TRAIN STATIONS
• Hither Green Rail Station 0.61 km
• Ladywell Rail Station 0.78 km
• Catford Bridge Rail Station 1.33 km
- One bedroom flat
- First floor
- Open plan kitchen/reception room
- Spacious bathroom
- Loft space
- Great location for transport links and local amenities
- Close to Lewisham Park and Mountsfield Park
- Total floor area: 56m²= 603ft² (guidance only)
Rooms
INTERIOR Entrance Hall:Entrance door, fully fitted carpet, stairs to first floor landing, radiator, spotlights and covings.
Landing:Fully fitted carpet, spotlights, covings, access to all rooms.
Kitchen Area: 5.60m x 1.40mDouble glazed window, range of wall and base units, integrated oven and hob with extractor hood over, plumbed for washing machine, space for fridge freezer, stainless steel sink with mixer tap, space for dishwasher, tiled splash back, radiator, wood style laminate floor, open to reception room, loft access.
Reception Room: 4.10m x 4.00mDouble glazed bay window to front, wood style laminate floor, spotlights, covings.
Bedroom: 3.80m x 3.70mDouble glazed window to rear, wood style laminate floor, spotlights, radiator, covings.
Bathroom: 3.10m x 2.00mDouble glazed frosted window to side, panel enclosed bath with shower attachment and glass shower screen, pedestal wash hand basin, low level w.c., partly tiled walls and fully tiled floor, loft access, spotlights, extractor fan, two heated towel rails, covings.
