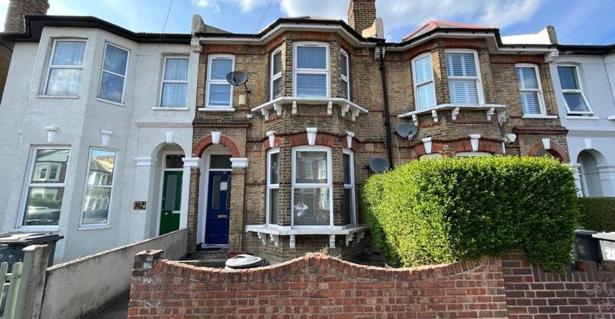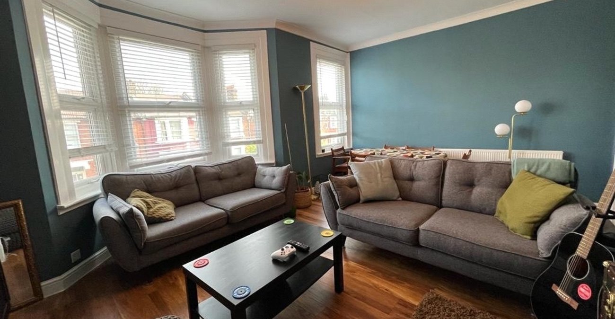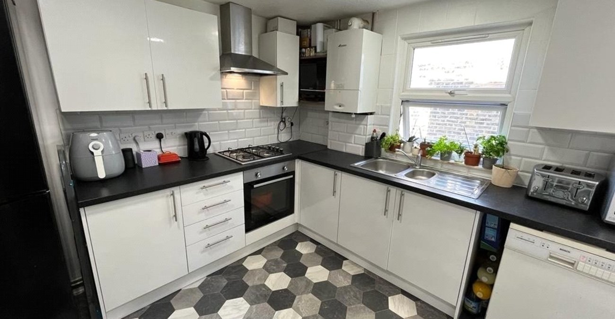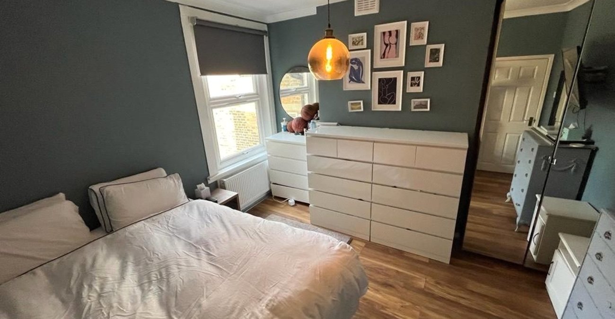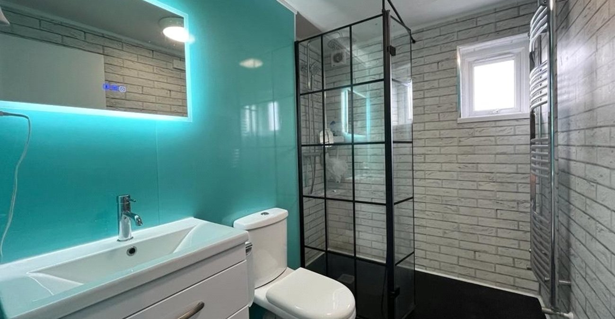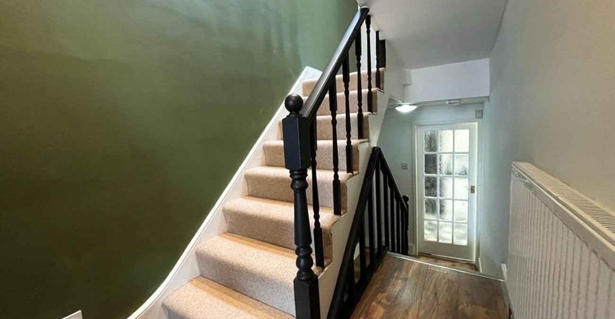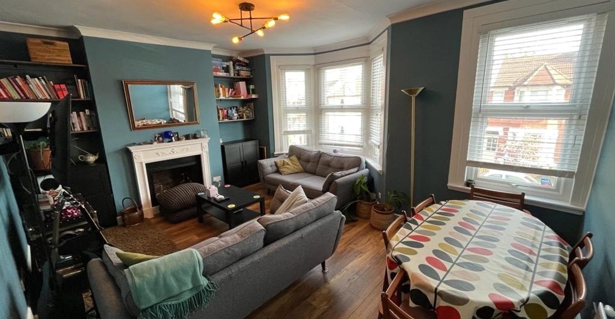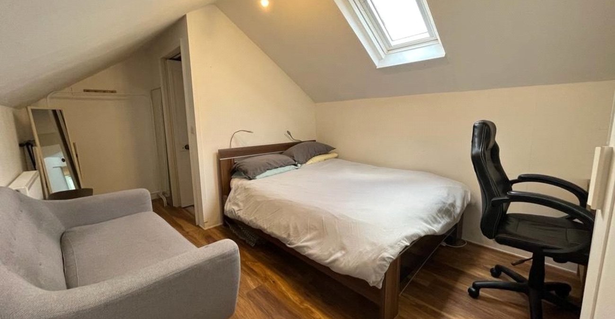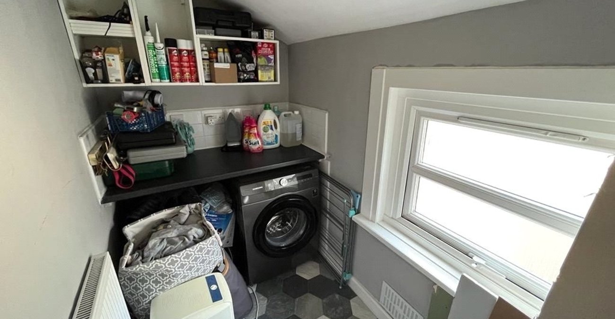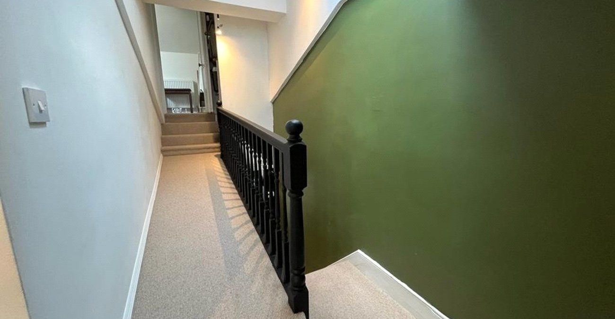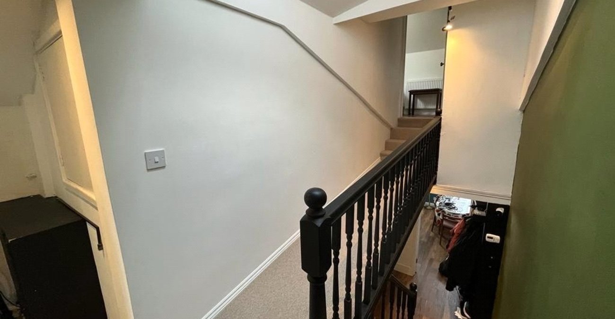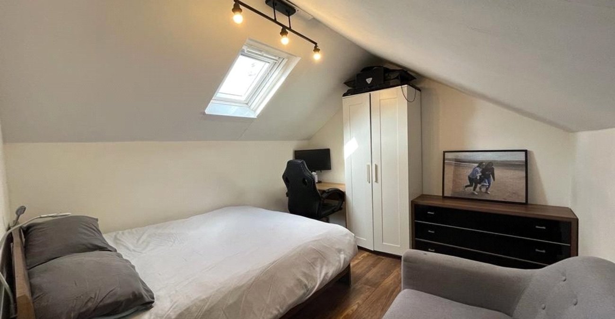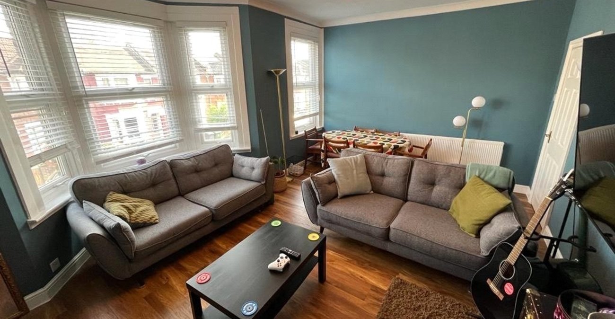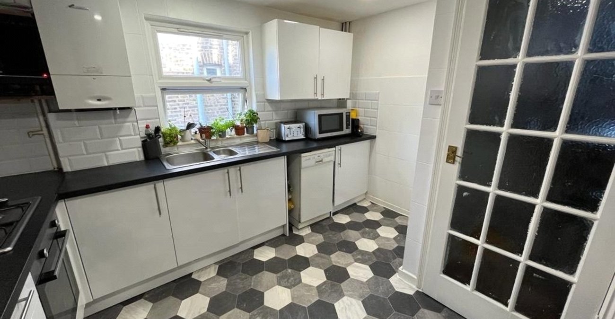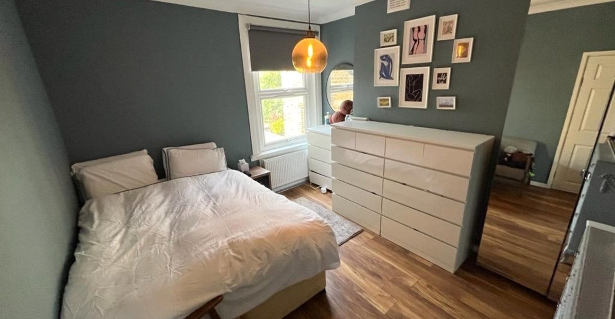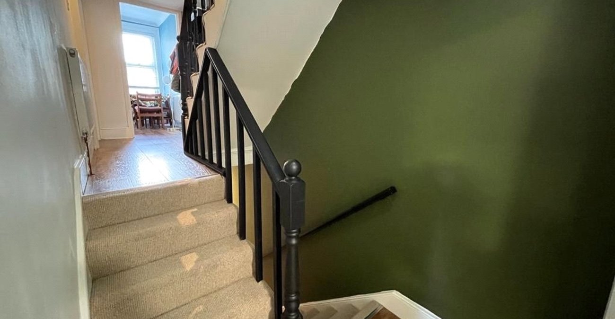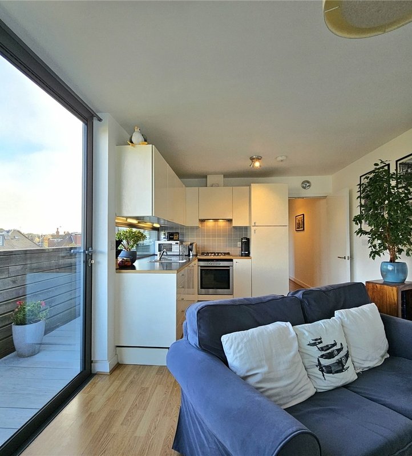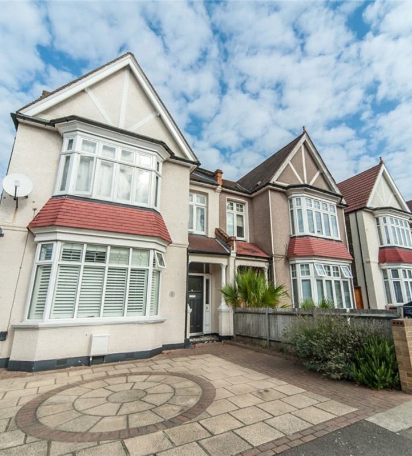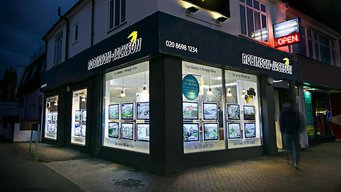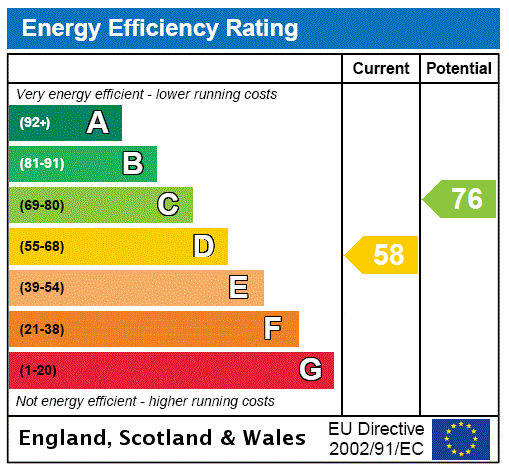
Property Description
***GUIDE PRICE £400,000 - £425,000*** Spacious Victorian conversion set over three floors. The property has been recently refurbished to a high standard throughout.
Benefitting from two double bedrooms and a 17' lounge, and Catford/Catford Bridge Rail Stations less than 0.5km away (according to google maps).
Call now to arrange your earliest viewing.
LOCATION
Catford is growing in popularity among commuters as journeys from its two mainline stations can take as little as 10 minutes to Central London. The Broadway Theatre is an impressive Art Deco building, with a regular programme of shows and events. Catford's Black Cat Sculpture remains a well-loved landmark surrounded by a great selection of local amenities and beautiful open spaces such as Ladywell and Mountsfield Park.
OTHER INFORMATION
Local Authority: London Borough of Lewisham
Council Tax: Band C (£1,615 pa)
LEASEHOLD INFORMATION
Lease Term: 990 years
Service Charge: £47 per month
Ground Rent: £10 per year
(*to be verified by Vendors Solicitor)
- Overall Floor Area 87sqm
- Two Double Bedrooms
- Utility Room & Storage Spaces
- Double Glazing & Gas Central Heating
- Close To Local Amenities & Transport
Rooms
Communal EntrancePart opaque glazed wooden communal entrance door.
Entrance HallStairs to first floor, radiator, carpet.
Kitchen 3.43m x 2.84mDouble glazed window to side, range of fitted white high gloss wall and base units with work surface over, one and a half bowl stainless steel sink unit with mixer tap, oven, hob and extractor fan to remain, space for fridge/freezer, plumbing for washing machine or dishwasher, tiled splash back, wall mounted boiler, vinyl flooring, spotlights.
Lounge 5.23m x 4.32m into bayDouble glazed bay window to front, double glazed window to front, radiator, shelving in alcoves, open fireplace, wood laminate flooring, coved ceiling.
Second Floor LandingCarpet.
Bedroom 1 3.8m x 3.12mDouble glazed window to rear, radiator, wood laminate flooring, coved ceiling.
Bedroom 2 3.3m x 3.02mVelux window to rear, radiator, wood laminate flooring.
Shower Room 1.52m x 2.41mOpaque double glazed window to rear, walk in double tray shower cubicle with mixer shower over, wall mounted wash hand basin with mixer taps and drawers under, WC, heated towel rail, vinyl flooring, extractor fan.
Utility Room 1.22m x 2.41mOpaque double glazed window to side, work surface, tiled splash back, plumbing for washing machine, and electric connection and space for tumble dryer, radiator, shelving, vinyl flooring.
