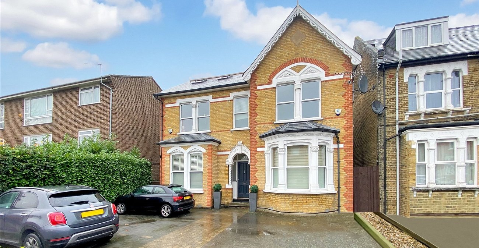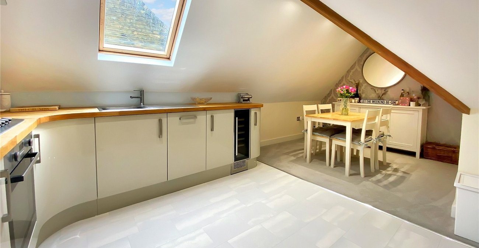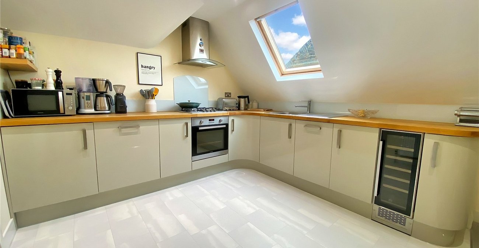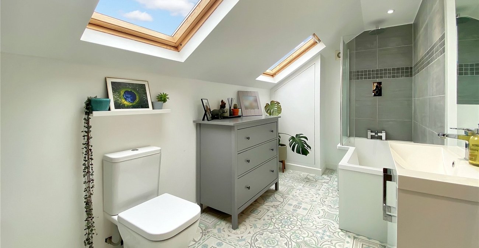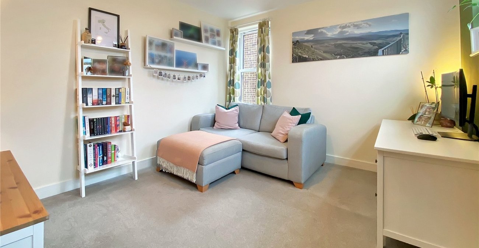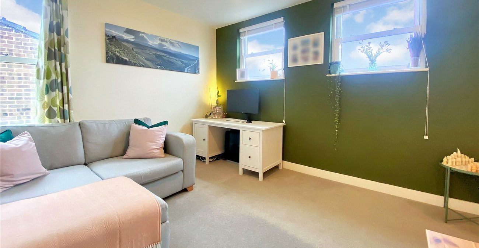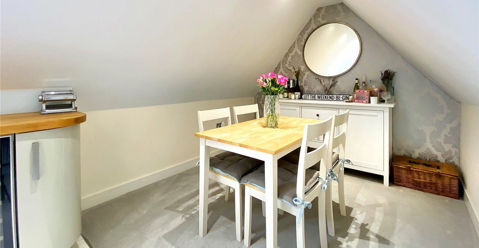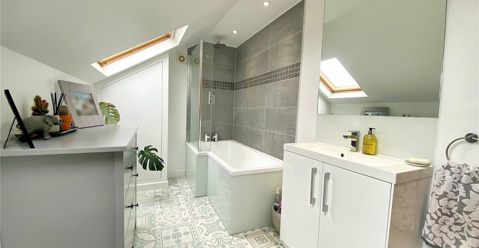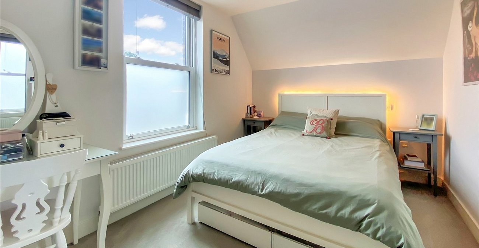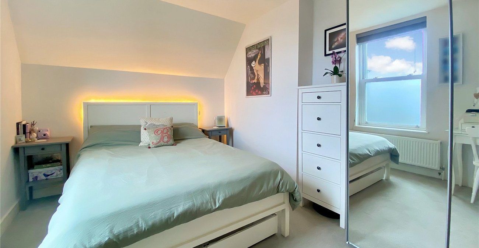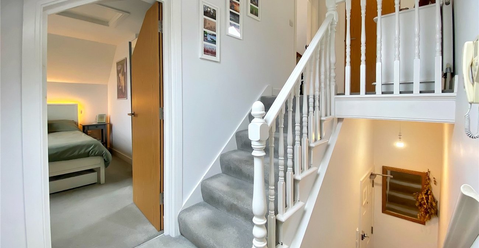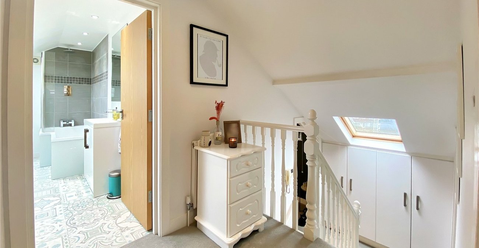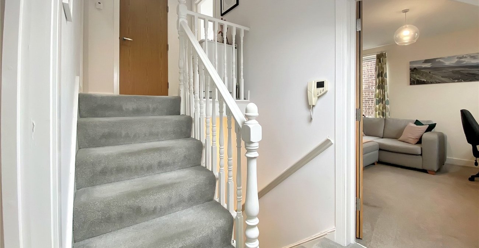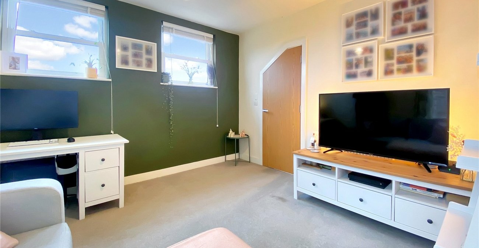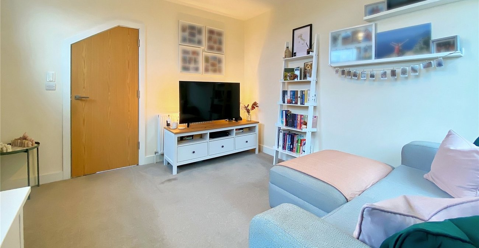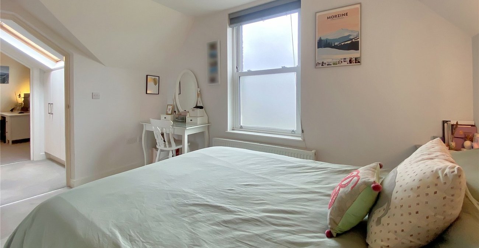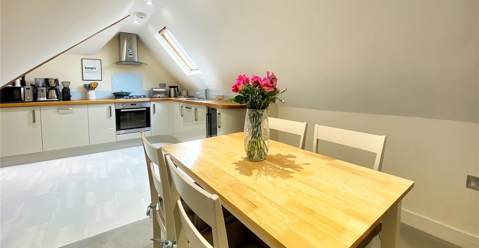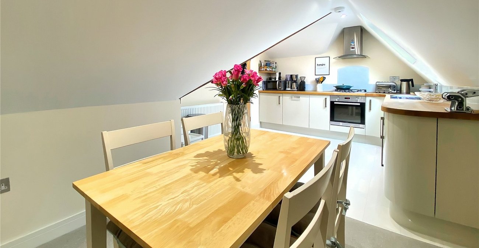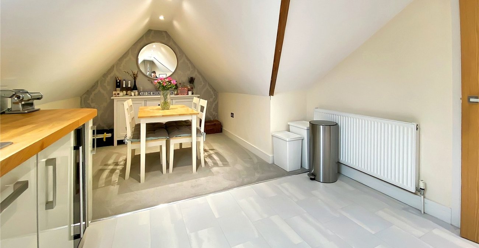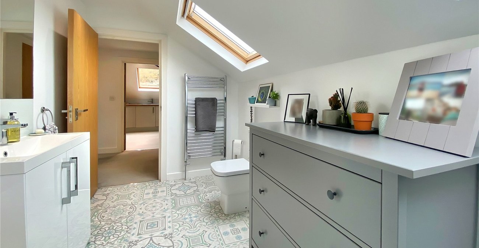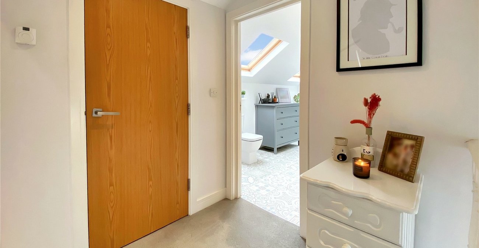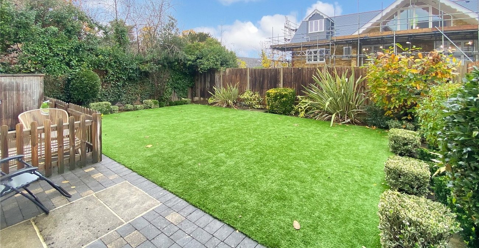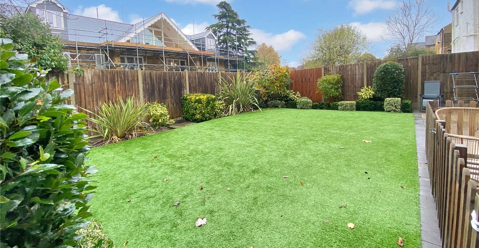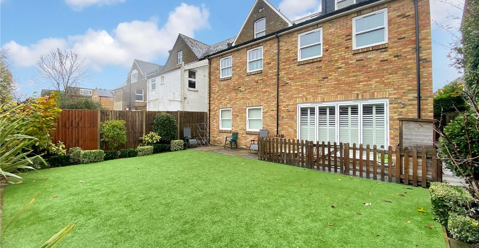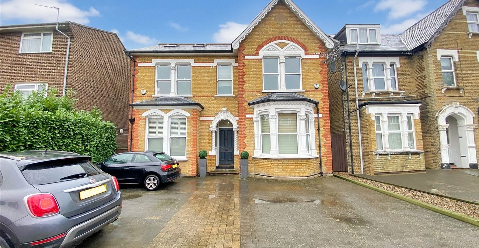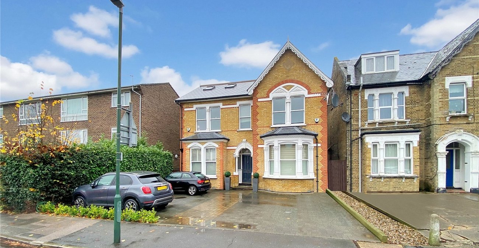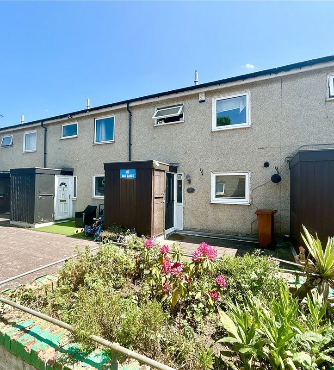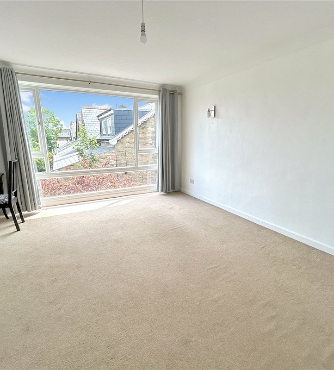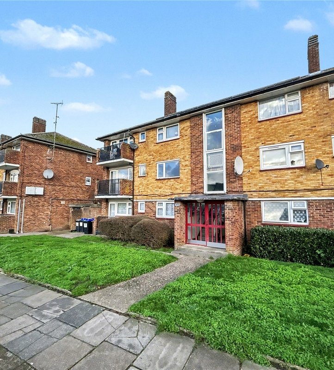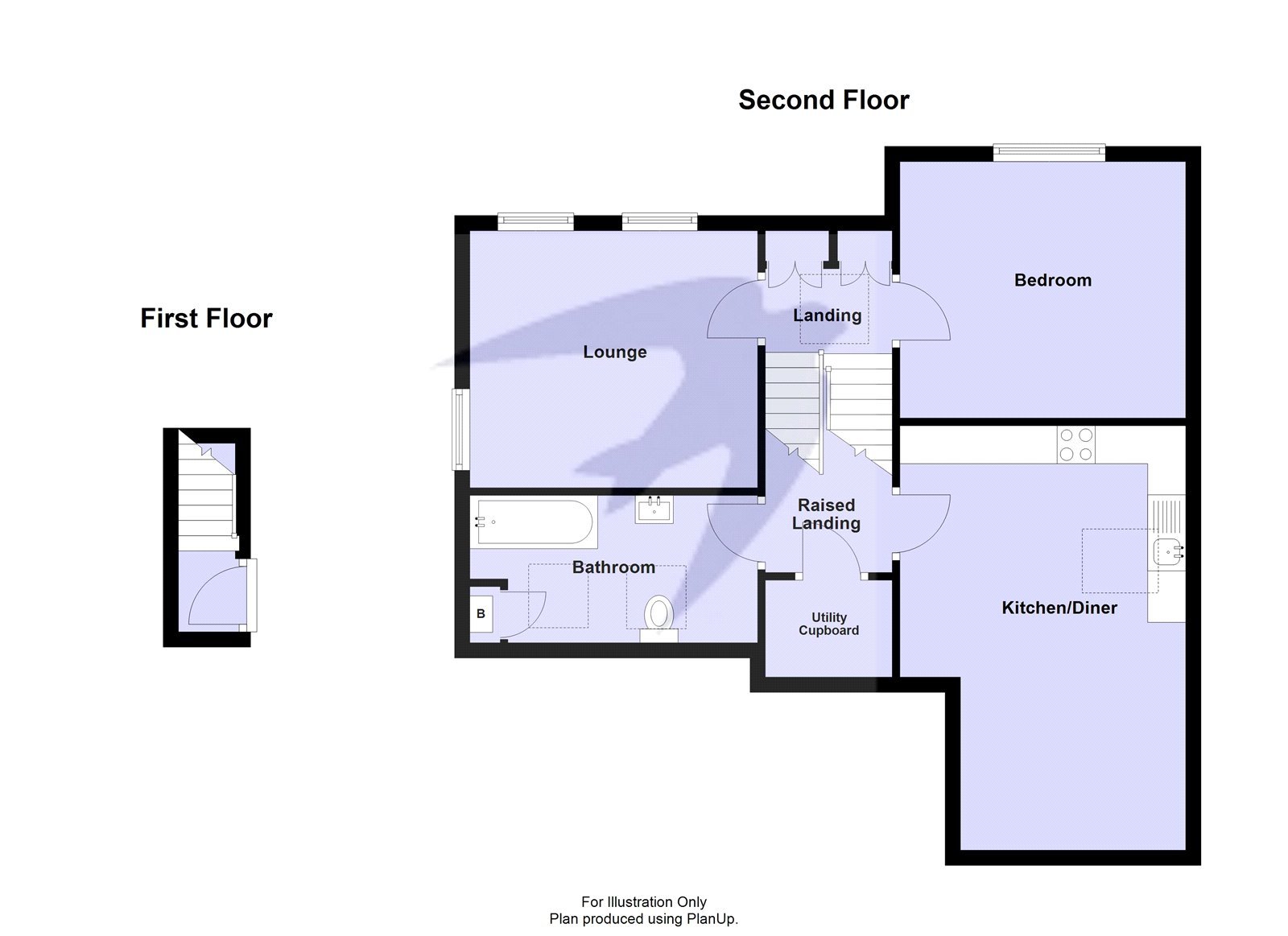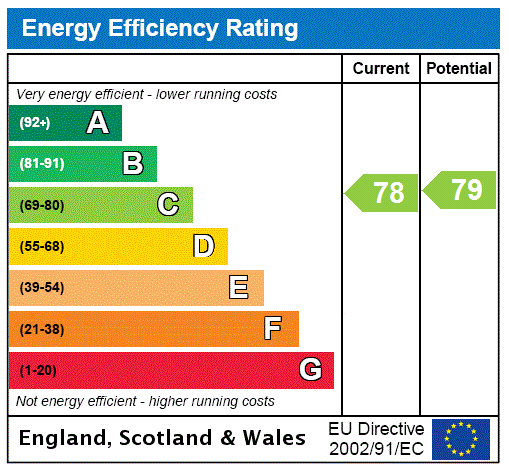
Property Description
**Guide Price: £280,000 - £300,000**
Nestled within a charming converted period building, this larger-than-average one-bedroom apartment offers a perfect blend of character and contemporary living. Situated in a highly sought-after location, just a short walk from Sidcup train station and the bustling high street, this property is ideal for commuters and those seeking a vibrant lifestyle.
Boasting generous proportions, the apartment features a light-filled living space, a modern fitted kitchen-diner, and a spacious double bedroom. High ceilings and period detailing add a touch of elegance, while tasteful updates ensure comfort and convenience.
The property also benefits from a beautifully maintained communal garden, perfect for relaxing outdoors, and a long lease, offering peace of mind for years to come.
This is a rare opportunity to own a distinctive home in a prime location—don't miss out! Contact us today to arrange a viewing.
- Spacious Top-Floor Period Conversion
- Heart Of Sidcup, Near Station And High Street
- Larger-Than-Average Layout
- Bright Interiors With Period Charm
- Modern Kitchen Diner And Double Bedroom
- Communal Garden Access
- Long Lease
- Prime Location
Rooms
Entrance Hall 2.13m x 0.74mEntrance door to side, stairs, entry phone, two built in storage cupboards, carpet.
LandingStairs to raised landing, carpet.
Lounge 3.76m x 3.38mTwo double glazed sash windows to rear, double glazed sash window to side, radiator, carpet.
Bedroom 3.7m x 2.87mDouble glazed half frosted sash window to rear, radiator, carpet.
Raised LandingCarpet.
Kitchen/Diner 5.72m x 3.4m narrowing to 2.62mVelux window, matching range of base units incorporating cupboards, drawers and worktops, back splash, stainless steel sink unit with drainer and mixer tap, integrated wine fridge, dishwasher, fridge/freezer, oven and hob with filter hood above, radiator, part vinyl flooring, part carpet.
Utility Cupboard 1.68m x 1.42mSpace for fridge/freezer, plumbed for washing machine, eaves cupboard, vinyl flooring.
Bathroom 3.78m x 1.93mTwo velux windows, panelled bath with shower attachment and rainfall shower, vanity wash hand basin with storage under, low level WC, chrome heated towel rail, storage cupboard, part tiled walls, vinyl flooring.
Communal GardenLaid to lawn.
