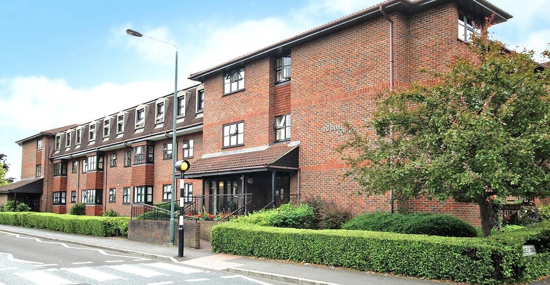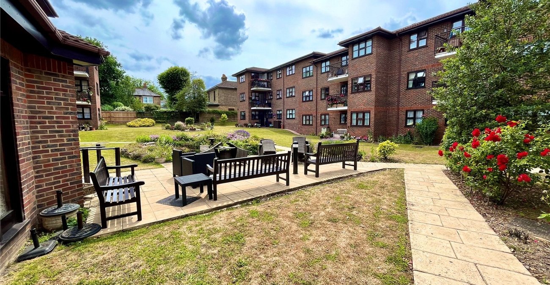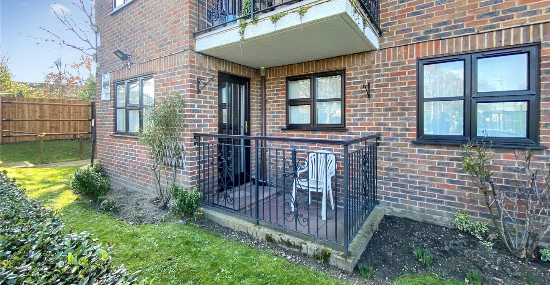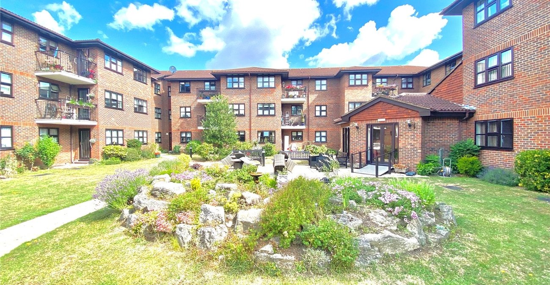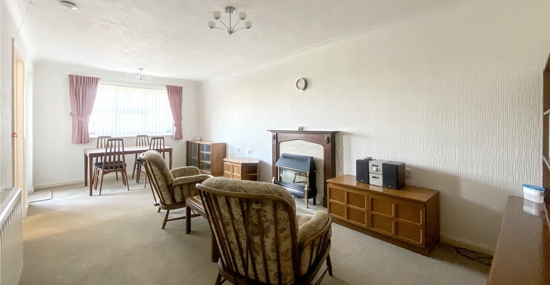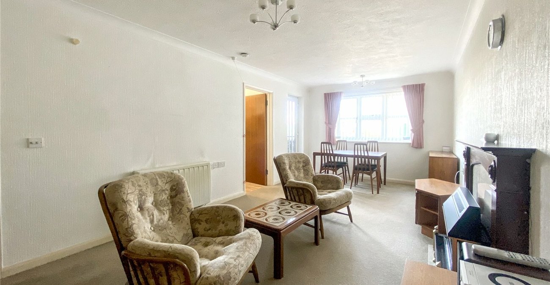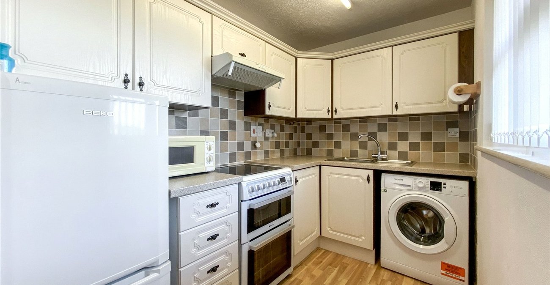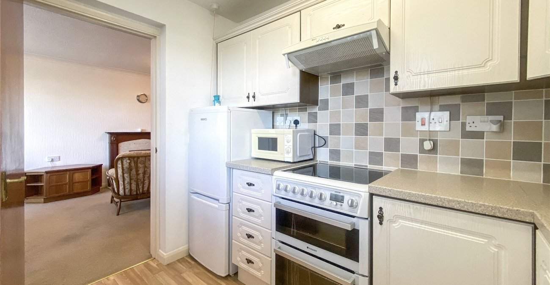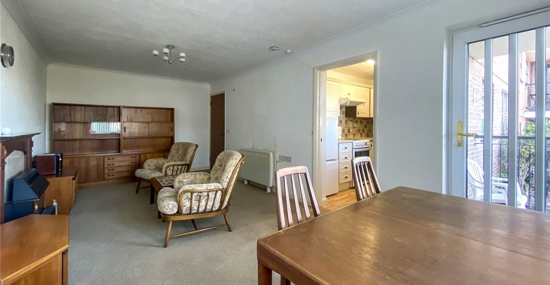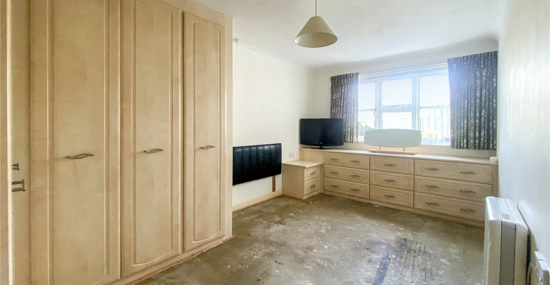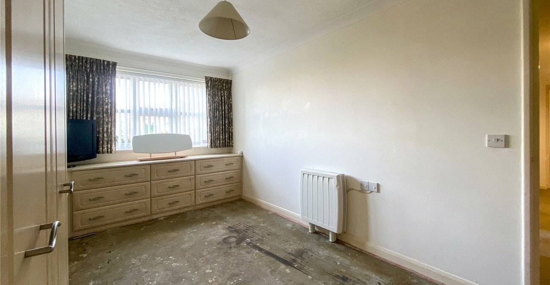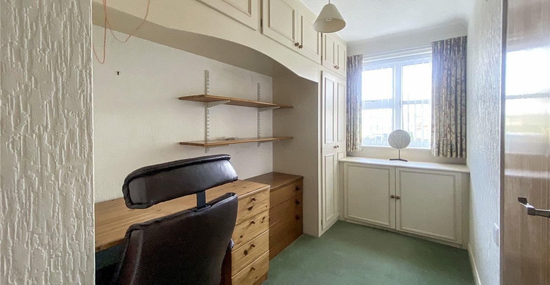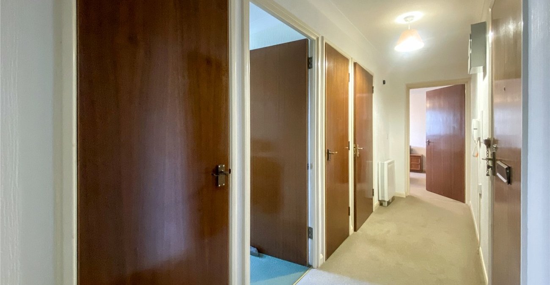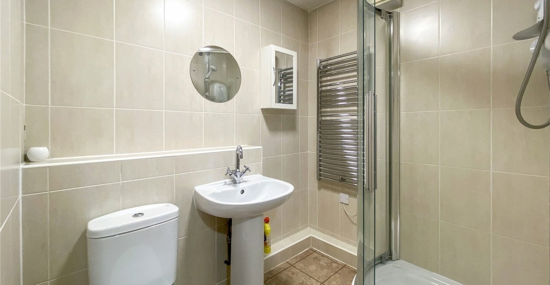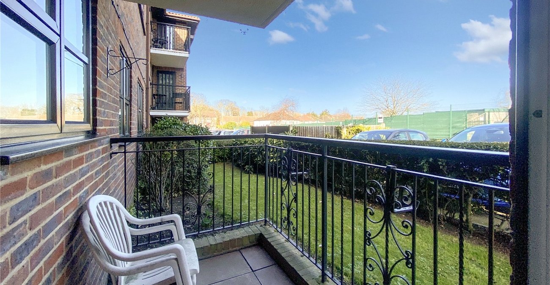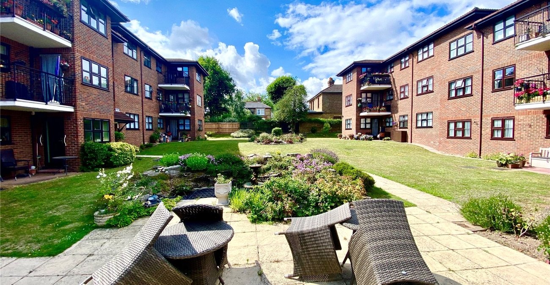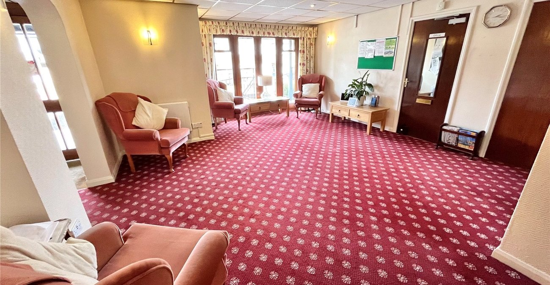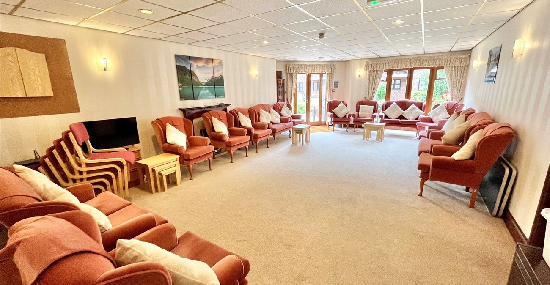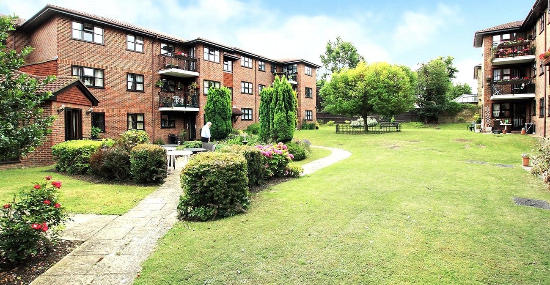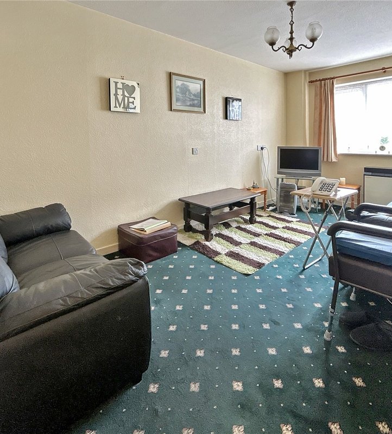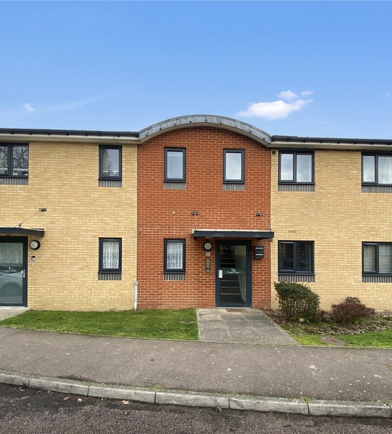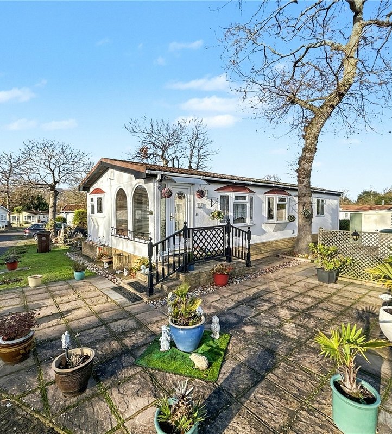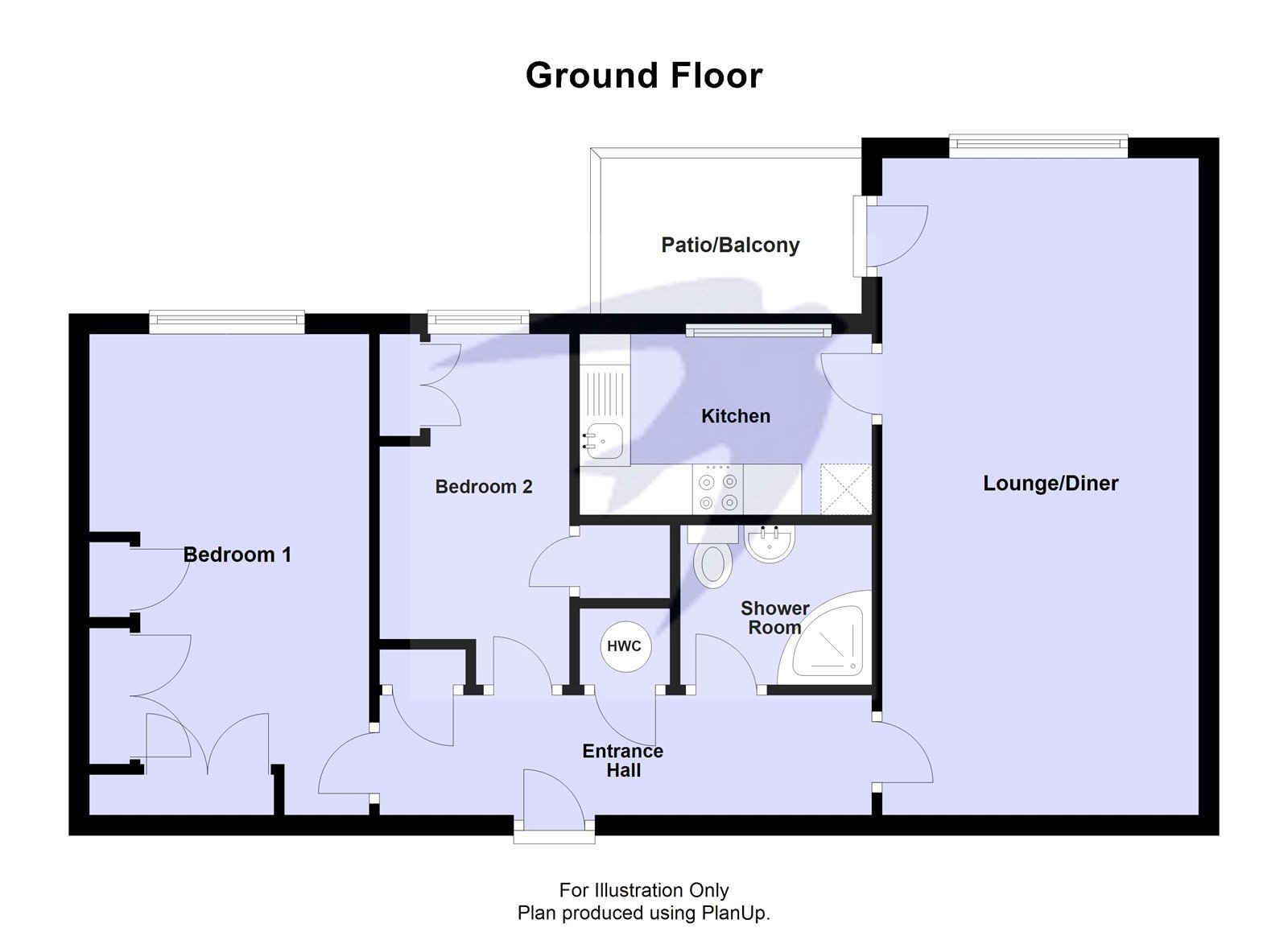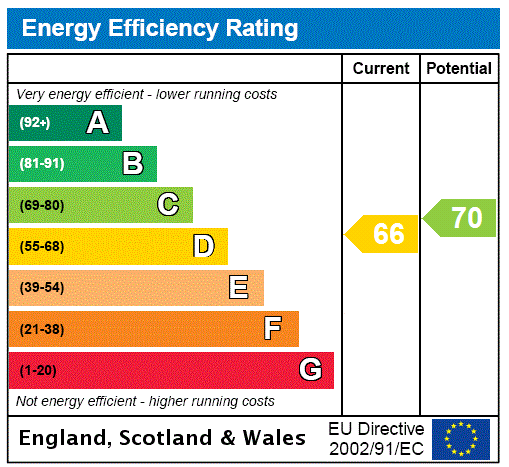
Property Description
***Guide Price £190,000 to £200,000***
Situated within a popular residential retirement development is this TWO BEDROOM GROUND FLOOR APARTMENT ideally located for all local amenities including local shops, transport links and Sidcup Station, bus routes, supermarkets, pharmacy, doctor surgeries, dentist, restaurants, cafes, pubs, parkland, churches and much more.
The property has beautifully maintained communal gardens for all residents to use and communal lounge too.
The apartment itself is spacious and with built in additional storage and a balcony
Call today to arrange your internal viewing.
- Chain Free
- Communal Gardens
- Two Bedrooms
- Ground Floor
- Private Balcony
- Communal Lounge
Rooms
Entrance HallEntrance door to front, two storage cupboards (one housing hot water cylinder), economy 7 heater, carpet.
Lounge/Diner 6.48m x 3.12mDouble glazed window to front, double glazed door to balcony, electric fireplace, economy 7 heater, carpet.
Kitchen 2.67m x 1.73mDouble glazed window to rear, range of wall and base units, spaces for appliances, stainless steel sink unit with drainer and mixer tap, part tiled walls, vinyl flooring.
Bedroom One 4.72m x 3.02mDouble glazed window to rear, fitted wardrobes and drawers, economy 7 heater.
Bedroom Two 3.5m x 1.88mDouble glazed window to rear, fitted wardrobes, storage cupboard, carpet.
Shower Room 1.96m x 1.57mShower cubicle, wash hand basin with mixer tap, low level w.c, chrome heated towel rail, tiled walls and flooring.
ExteriorCommuncal gardens.
