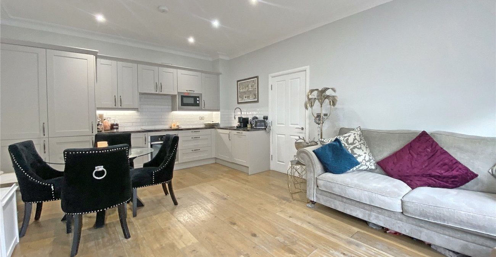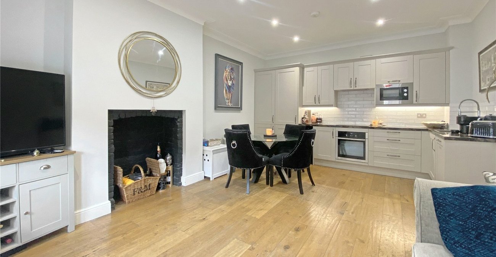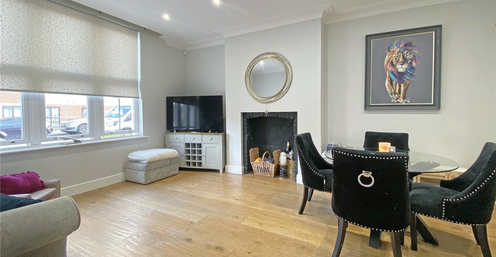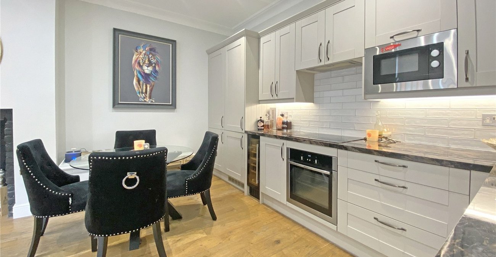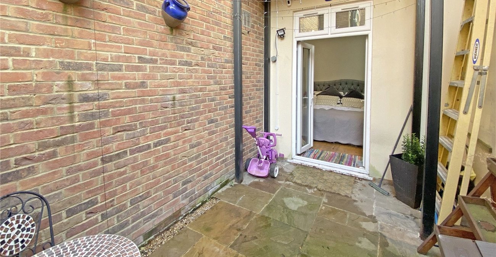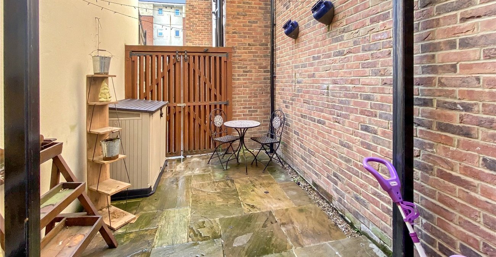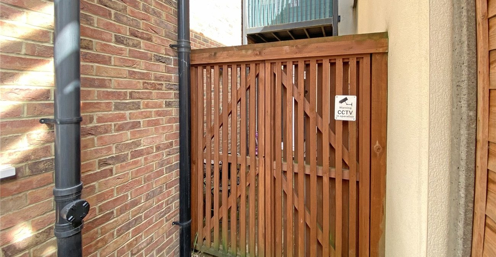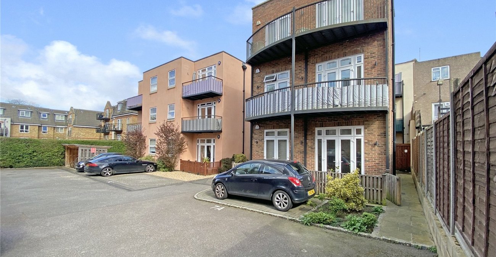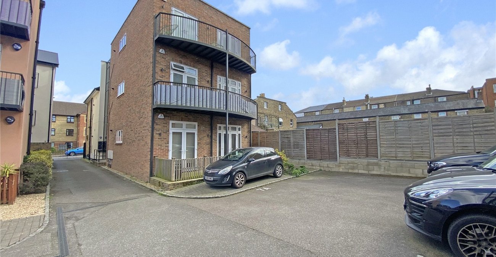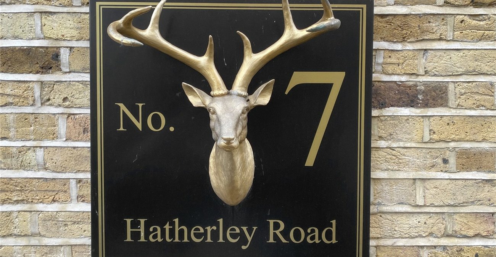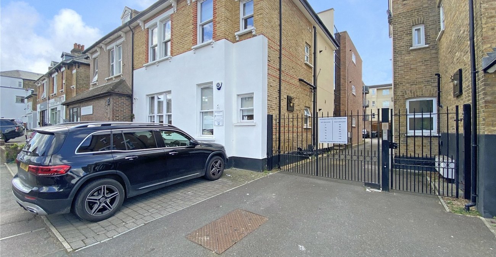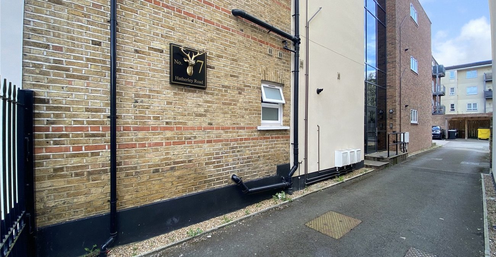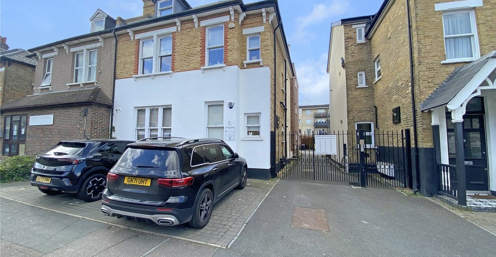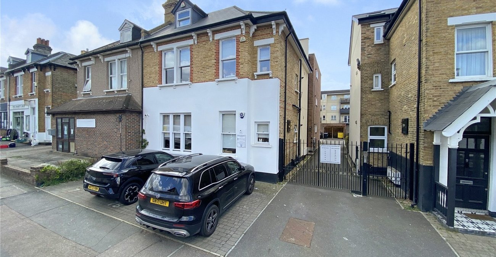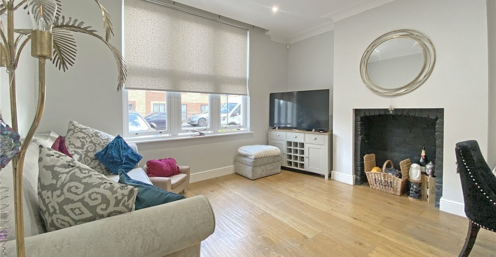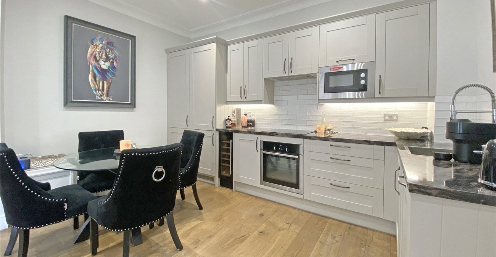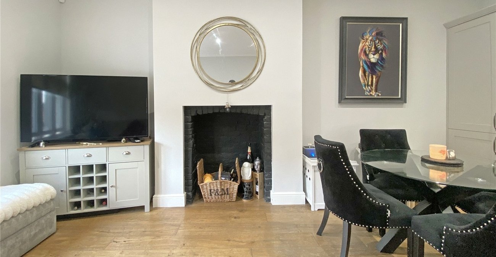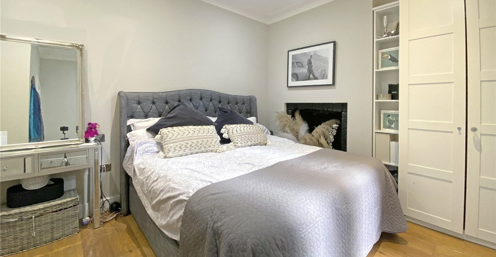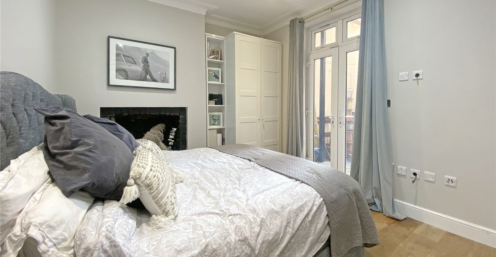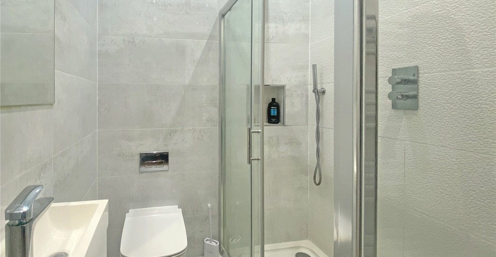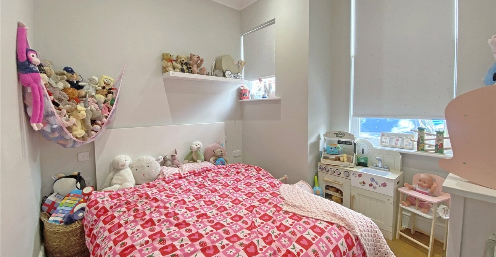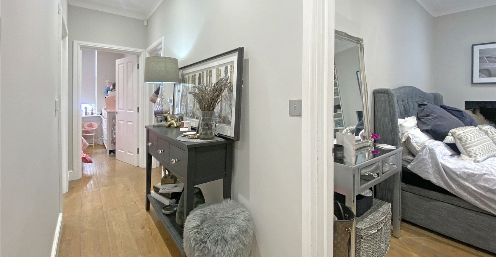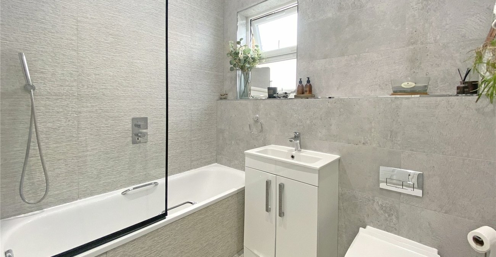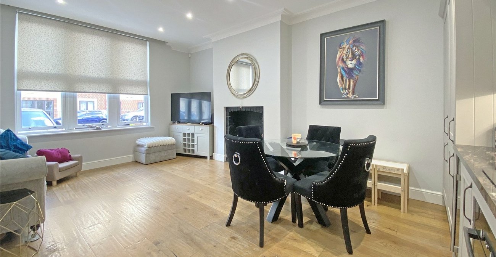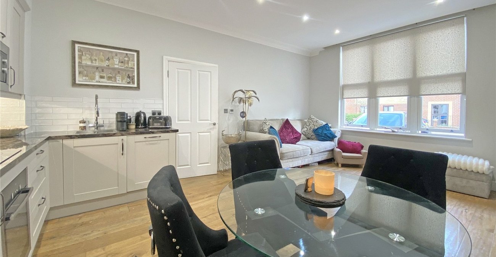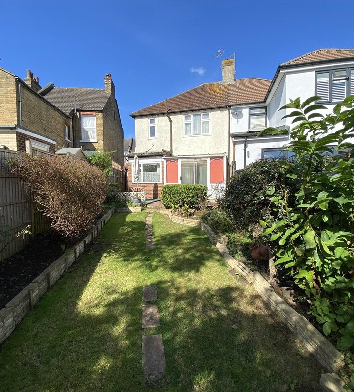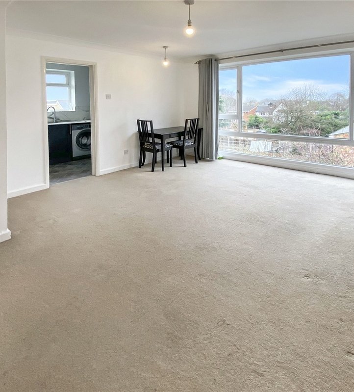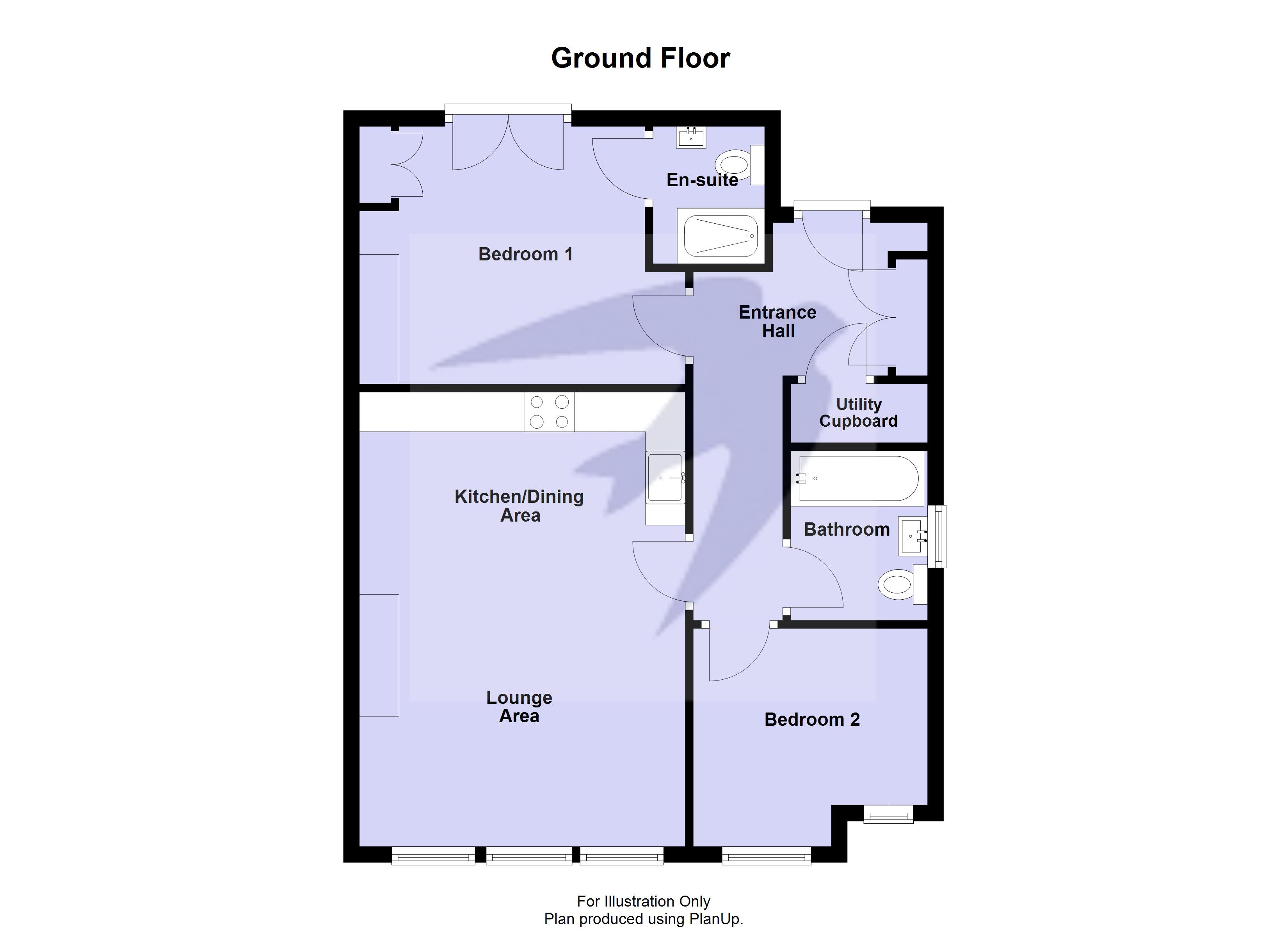Property Description
This stylish and spacious two double-bedroom ground floor conversion flat offers modern living with a touch of character. The property boasts a bright and airy open-plan lounge, kitchen, and dining area, creating the perfect space for both relaxation and entertaining.
The main bedroom benefits from an en suite bathroom and direct access to a private courtyard garden, providing a peaceful outdoor retreat. A second well-proportioned double bedroom and a separate family bathroom complete the accommodation.
Additional features include a utility cupboard for extra storage, a telephone entry system for added security and access to a court yard garden.
Ideally located close to Sidcup Station and High Street, this fantastic home is perfect for commuters, first-time buyers, or investors. Contact us today to arrange a viewing!
- Ground Floor Conversion Flat
- Two Double Bedrooms
- En Suite To Bedroom One
- Modern Open Plan Living
- Private Court Yard Garden
- Under Floor Heating
- Entry Telephone System
- Allocated Parking
Rooms
Entrance HallEntrance door to rear, coved ceiling, spotlights, fitted cupboards, entry phone system, utility cupboard with plumbing for washing machine, wood flooring.
Open Plan Kitchen/Lounge 5.72m x 4.11mDouble glazed sashed windows to front, coved ceiling, spotlights, feature fireplace, matching range of wall and base units, inset sink unit with mixer tap, integrated appliances include; oven, hob, extractor, dishwasher, microwave and fridge/freezer, part tiled walls, wood floor with under floor heating.
Bedroom One 4.34m x 3.8m*Double glazed doors to rear, coved ceiling, spotlights, feature fireplace, wood floor with under floor heating.
En Suite 1.63m x 1.4mShower cubicle, low level w.c, vanity wash basin with mixer tap, chrome heated towel rail, tiled walls and flooring.
Bedroom Two 2.74m x 2.95m*Two double glazed windows to front, coved ceiling, spotlights, wood floor with under floor heating.
Bathroom 2.13m x 1.73m*Double glazed window to side, bath with shower over, vanity wash unit with mixer tap, low level w.c, chrome heated towel rail, tiled walls and flooring.
Court YardPaved, gates to the rear (access via bedroom one).
*(measurements at widest points.)
