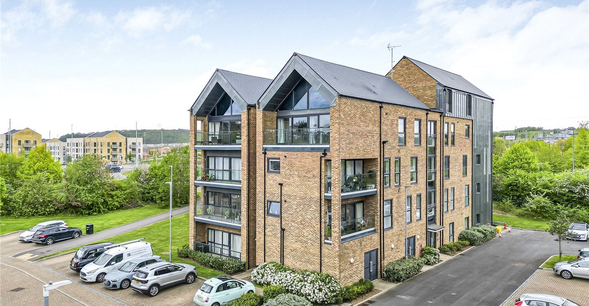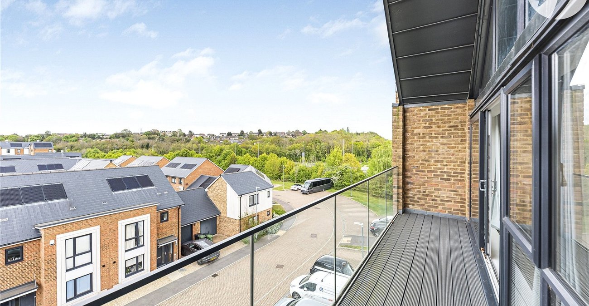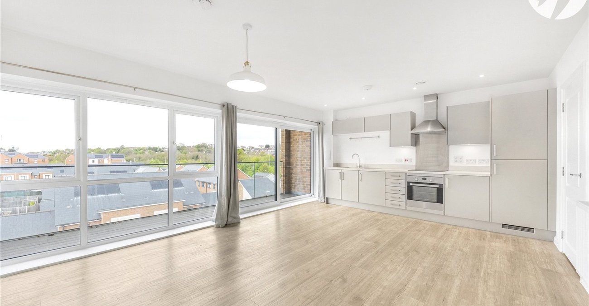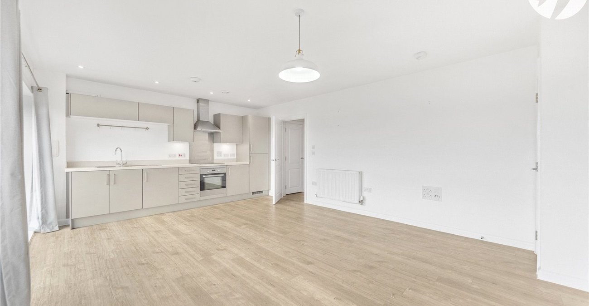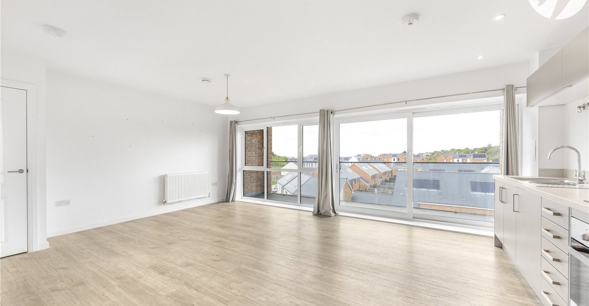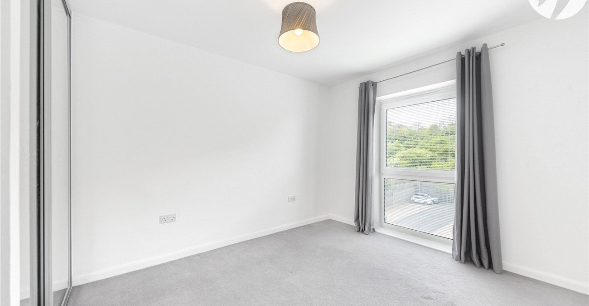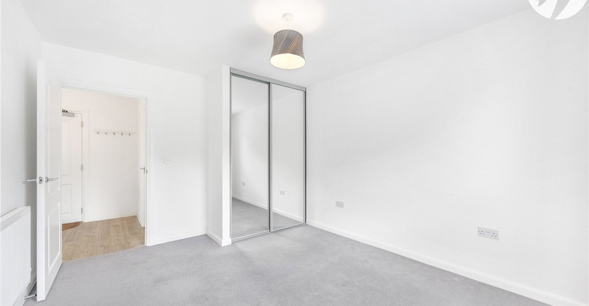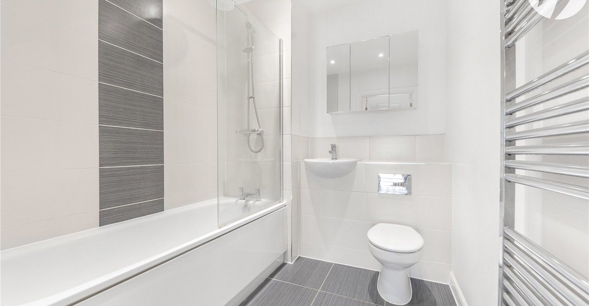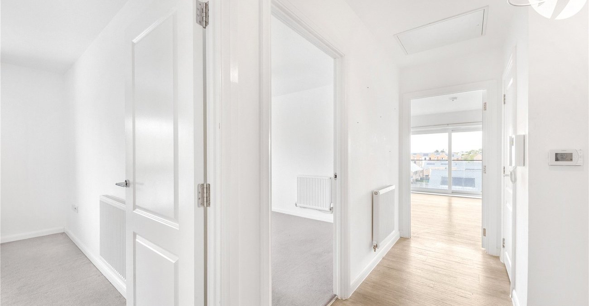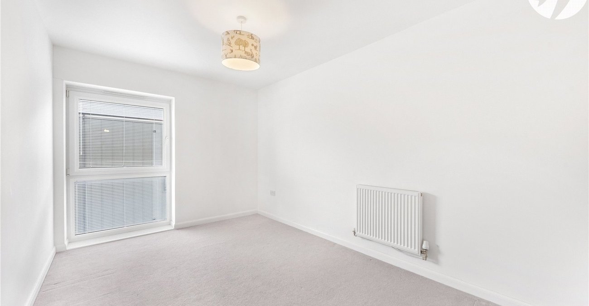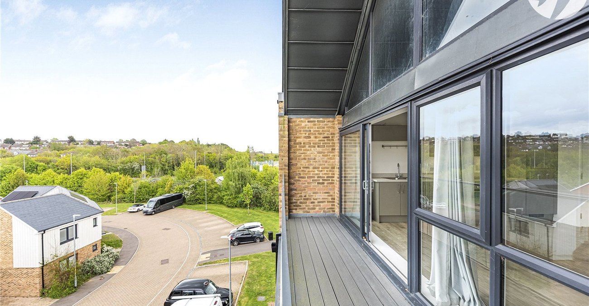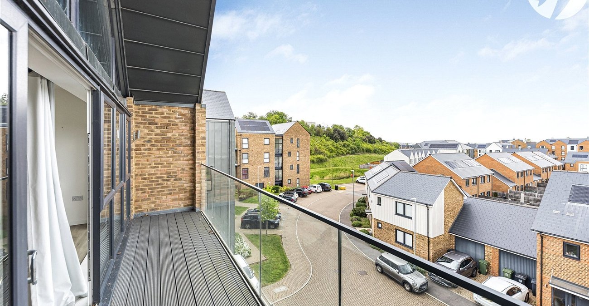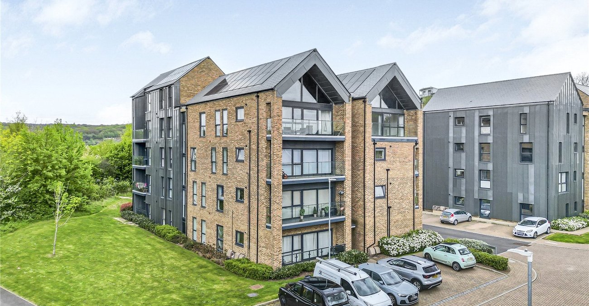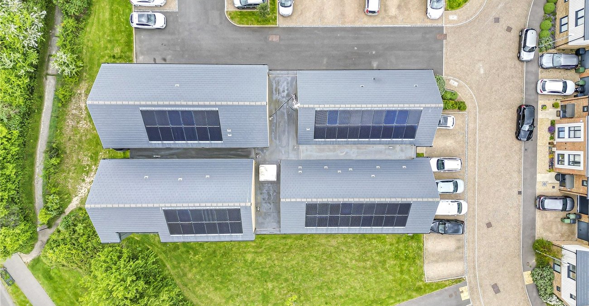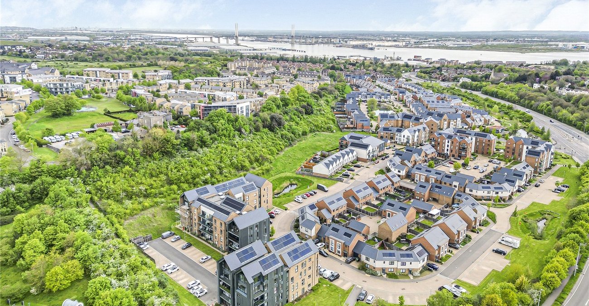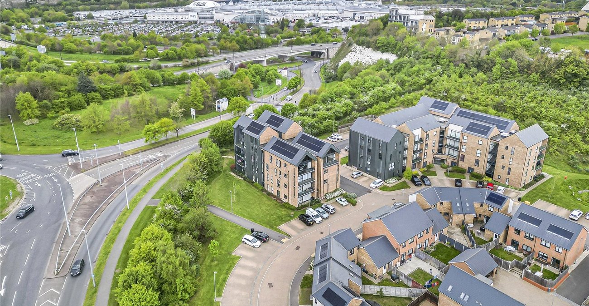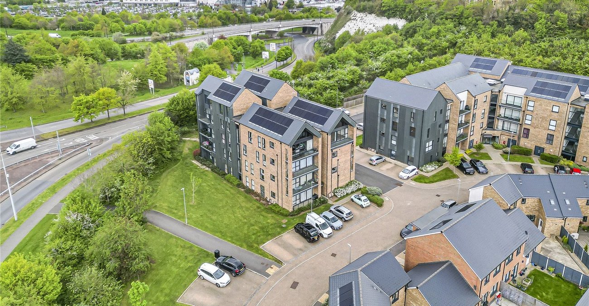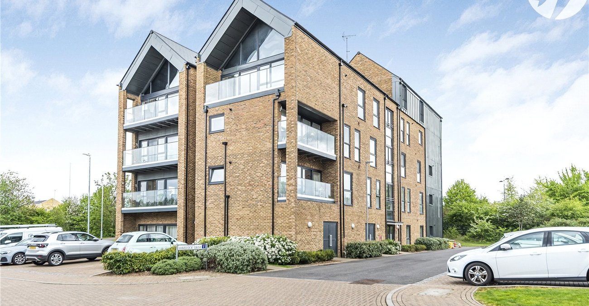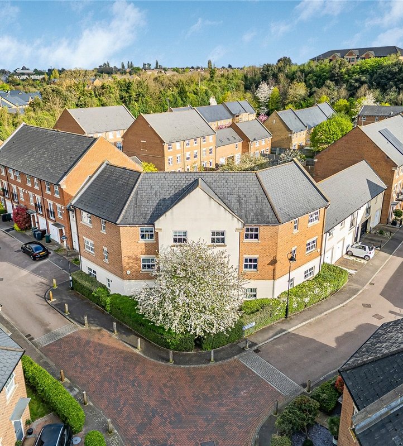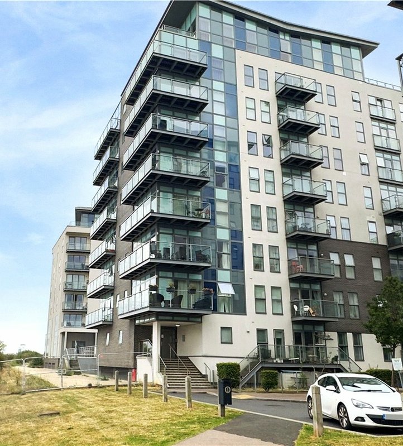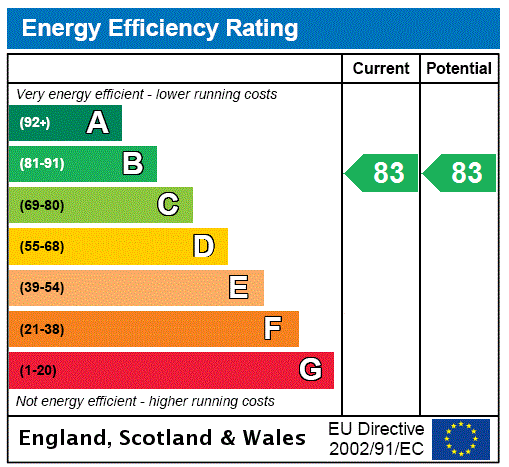
Property Description
* Guide Price £270,000-£280,000 *
Robinson-Jackson are delighted to offer this stunning CHAIN FREE apartment to the market on the popular St. Clements Lakes, Greenhithe.
This spacious 2-bedroom TOP FLOOR apartment offers open plan living and is ready to move straight into whether you are a first time buyer or property investor. Benefiting from ample storage, integrated appliances and an generous external balcony, this home needs to be at the top of your viewing list.
Externally the property as the added bonus of 2-allocated parking bays and has beautiful well-maintained communal grounds perfect for little walks offering multiple areas to relax and un-wind.
This is truly as MUST SEE property and internal viewing is essential to fully appreciate everything this home has to offer. Please contact Robinson-Jackson today to book your viewing.
Situated on the popular St Clements Lakes, which is only minutes from Bluewater Shopping Centre, easy access to Darenth Valley Hospital and Darenth County Park which has history back to Saxon times, the country park has excellent woodland walks and surrounded by horse paddocks which is ideal for a semi rural lifestyle. The proximity to Bluewater Shopping Centre and Darenth Valley Hospital has become popular for local employees and shoppers who want to take advantage of the walking distance shops, restaurants, cafes and bars. Greenhithe Village is only a short walk away with ASDA supermarket and the trading estate. Greenhithe Village is known for its historic pubs which overlook the Thames and have views of Dartford Bridge. For London Commuters, Greenhithe Station is approximately 0.6miles away, Dartford Main Line Station is approx. 3 miles away which is also within the Oyster Zone and Ebbsfleet International Station is approximately 2.8 miles away which has 17 minutes into St Pancreas or 10 minutes to Stratford. The A2 and M25 networks are only a short driveaway for easy access to travel to London, Stansted or Gatwick Airport and coastal routes
- Chain Free
- Generous Balcony
- 2x Allocated Parking Spaces
- Open Plan Living
- Top Floor
- Walking Distance to Greenhithe Station
- Walking Distance to Bluewater Shopping Centre
- Storage
Rooms
Entrance Hall:Telephone entry system. Radiator. Storage cupboard. Laminate flooring.
Open Plan Living: 6.15m x 4.5mDouble glazed windows and sliding doors leading to balcony. Two radiators. Cupboard housing boiler. Laminate flooring. Kitchen Area: Range of matching wall and base units with complimentary work surface over. Stainless steel sink with drainer. Integrated electric oven, hob and extractor. Integrated fridge freezer. Spotlights.
Bedroom One: 4.01m x 3.28mDouble glazed window. Built in wardrobes. Radiator. Carpet.
Bedroom Two: 4.01m x 2.77mDouble glazed window. Radiator. Carpet.
Bathroom: 2.16m x 2.06mLow level WC. Wash hand basin. Panelled bath with shower over and shower screen. Heated towel rail. Part tiled walls. Spotlights. Tiled flooring.
