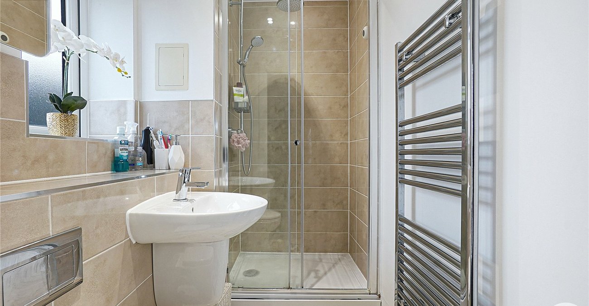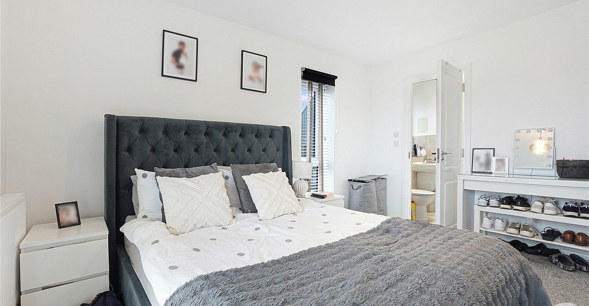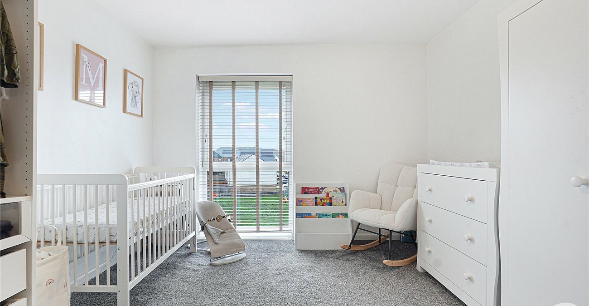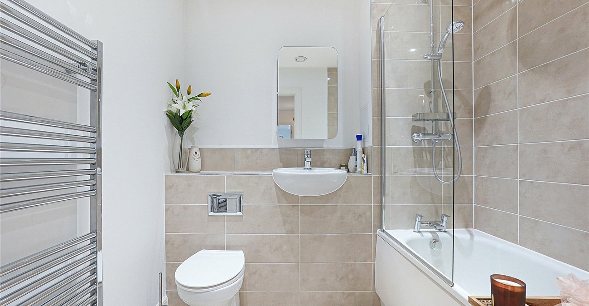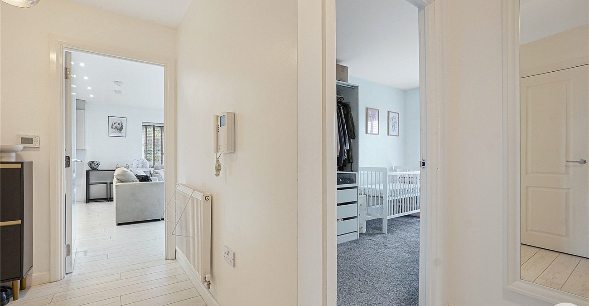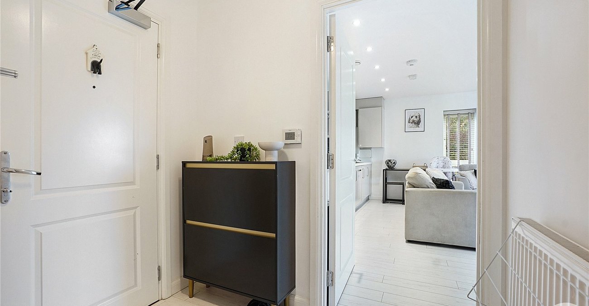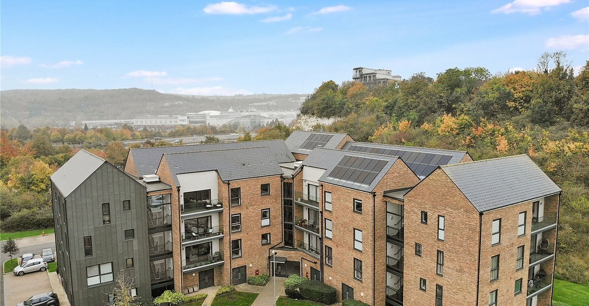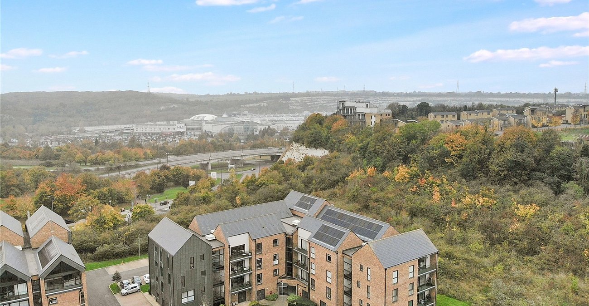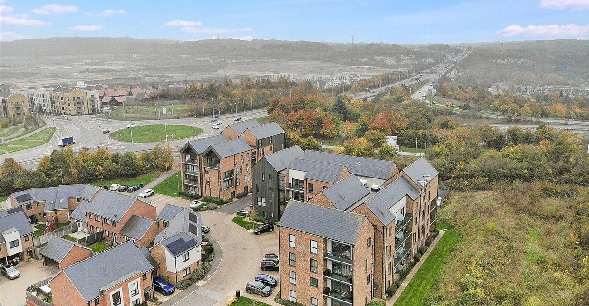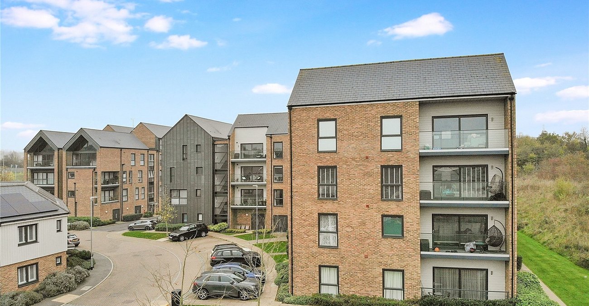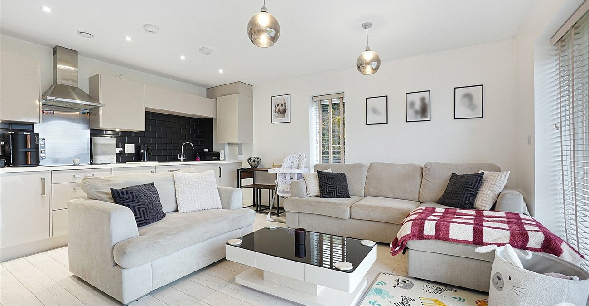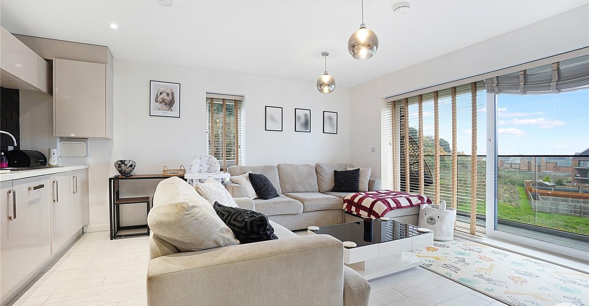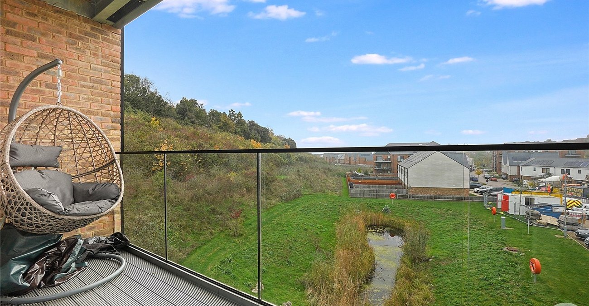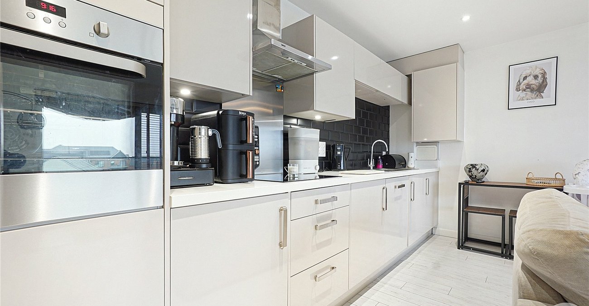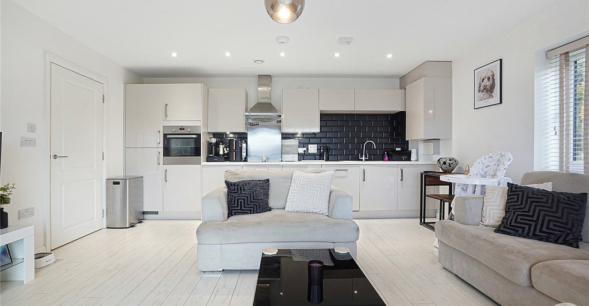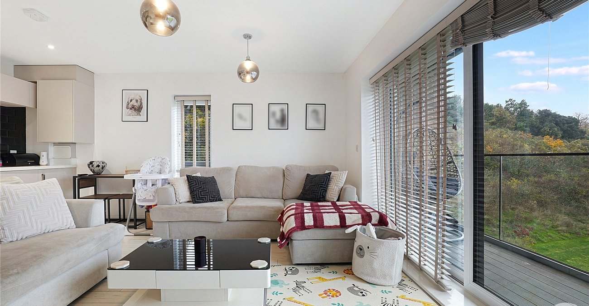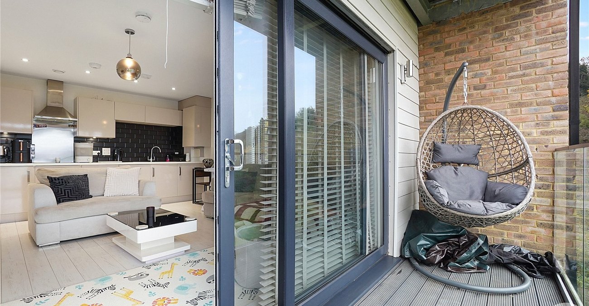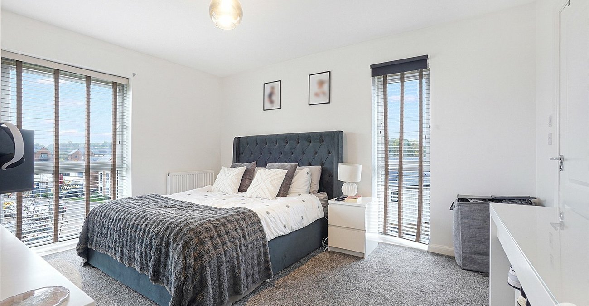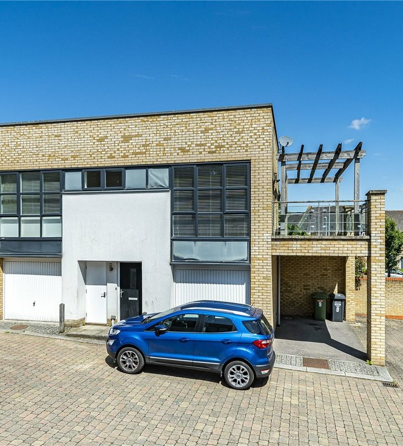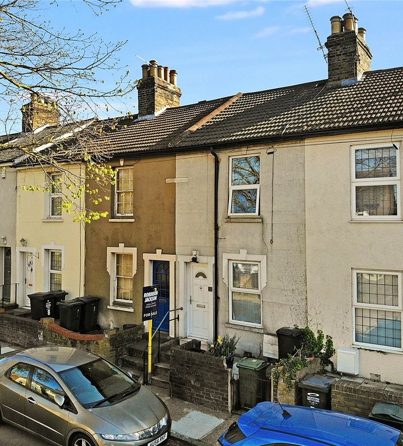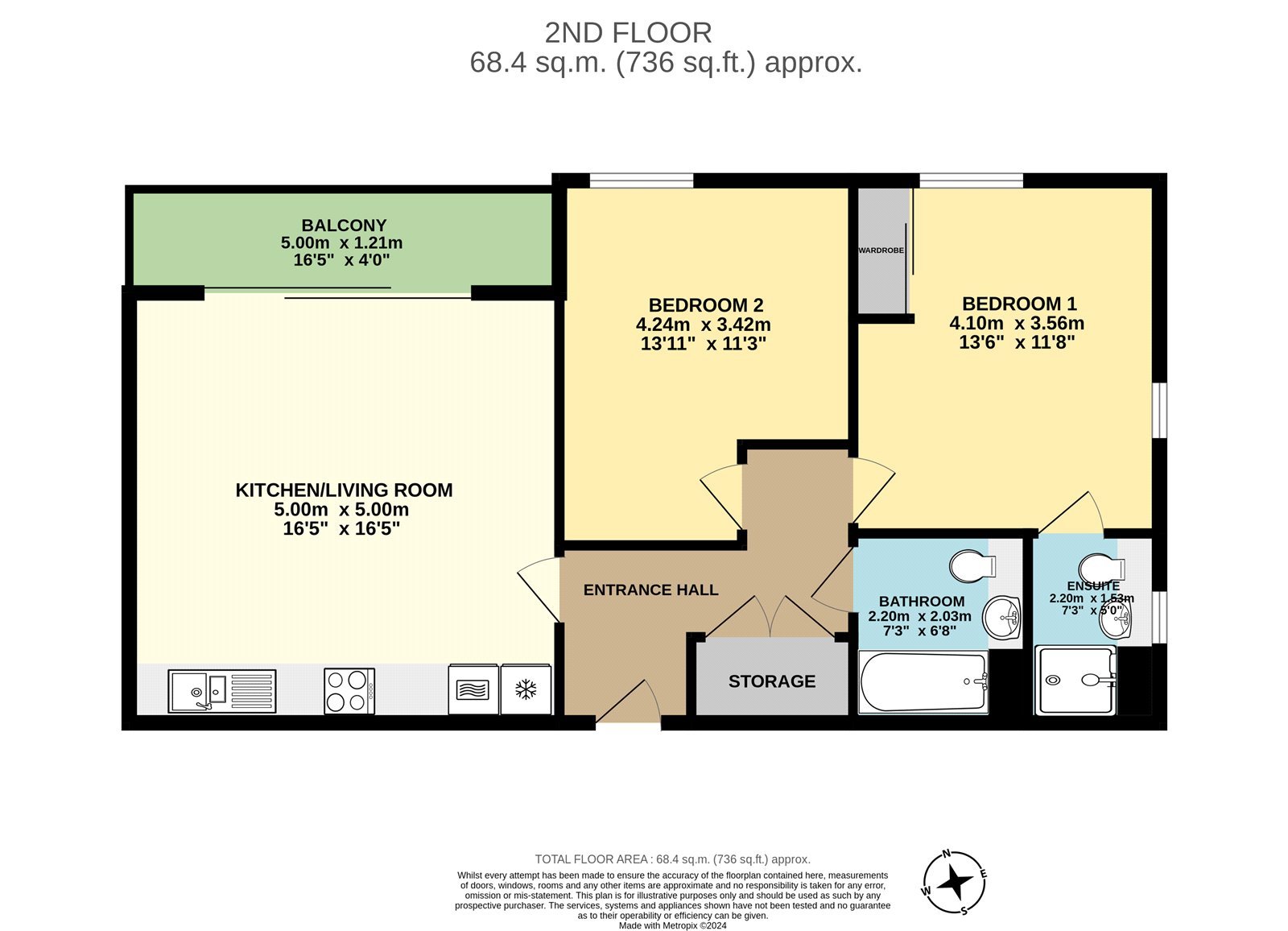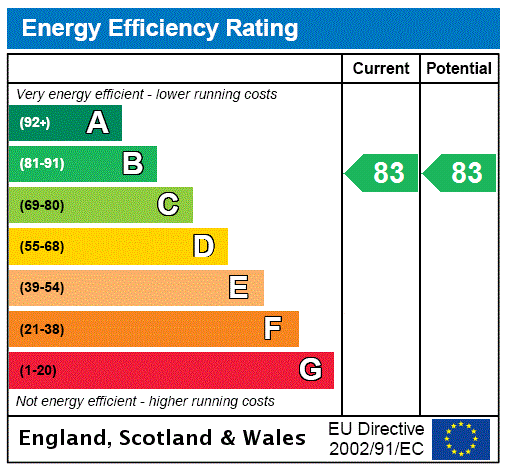
Property Description
* Guide Price £290,000-£300,000 *
Robinson Jackson are delighted to present this contemporary second floor apartment located on the popular St. Clements Lakes development in Greenhithe.
Boasting two spacious bedrooms and views, this stylish property offers a bright and airy living space, perfect for modern living.
Enjoy the scenic views from your private balcony, ideal for relaxation or entertaining guests. Residents benefit from TWO allocated parking bays and easy access to Greenhithe train station, making commuting a breeze.
Whether you're looking for a new home or an investment opportunity, this property ticks all the boxes. Don't miss the chance to own this exceptional apartment in a prime location.
This is truly a MUST SEE property and internal viewing is essential to fully appreciate everything this home has to offer. Please contact Robinson-Jackson today to book your viewing.
- Second Floor
- Open Plan
- En-Suite
- Long Lease
- Balcony
- Telephone Entry System
- Close Proximity to Greenhithe Station
- Close to Bluewater
Rooms
Entrance Hall:Telephone entry system. Storage cupboard. Radiator. Laminate flooring.
Open Plan Living: 5m x 5mDouble glazed window to side. Double glazed sliding doors leading to balcony (16'5 x 4'0). Range of matching wall and base units with complimentary work surface over. Stainless steel sink with drainer. Integrated electric oven, hob and extractor. Integrated dishwasher. Integrated fridge freezer. Part tiled walls. Spotlights. Radiator. Laminate flooring.
Bedroom One: 4.11m x 3.56mDouble glazed window to front and side. Built in wardrobes. Radiator. Carpet.
Ensuite: 2.2m x 1.52mFrosted double glazed window to side. Low level WC. Wash hand basin. Shower cubicle. Heated towel rail. Part tiled walls. Spotlights. Tiled flooring.
Bedroom Two: 4.24m x 3.43mDouble glazed window to front. Radiator. Carpet.
Bathroom: 2.2m x 2.03mLow level WC. Wash hand basin. Panelled bath with fitted shower and shower screen. Heated towel rail. Part tiled walls. Spotlights. Tiled flooring.
