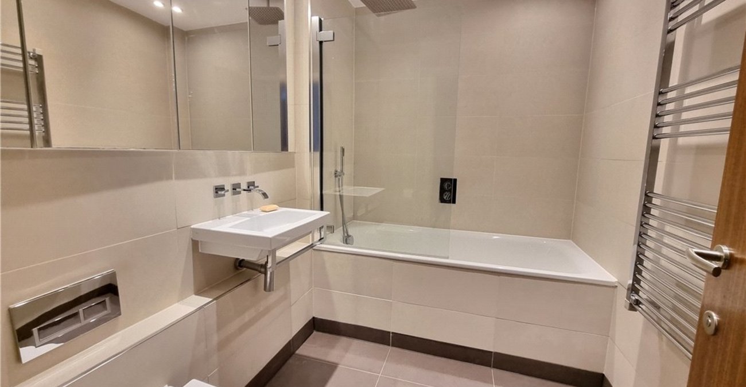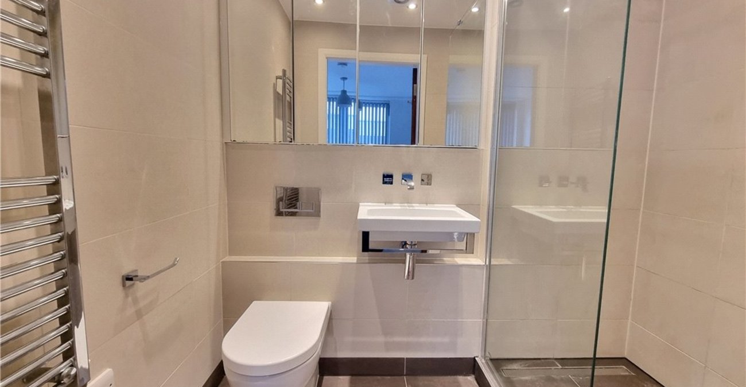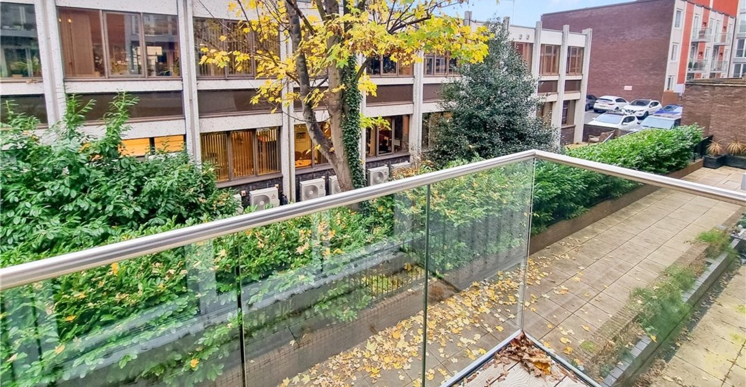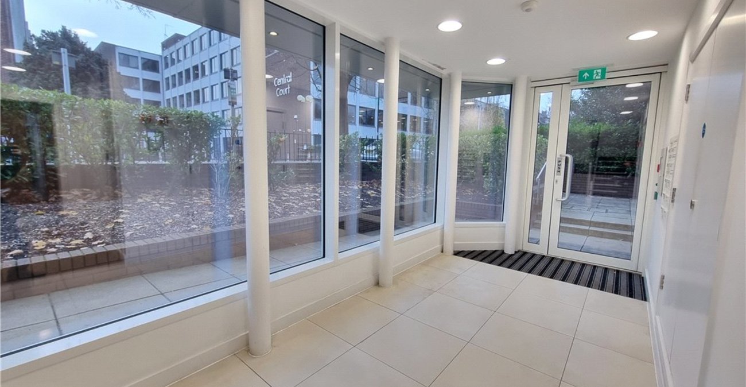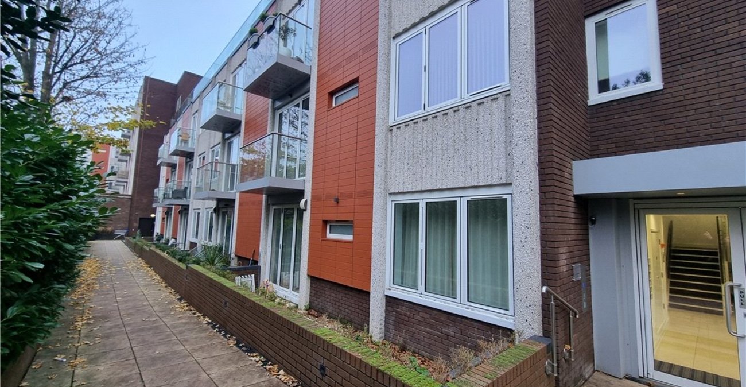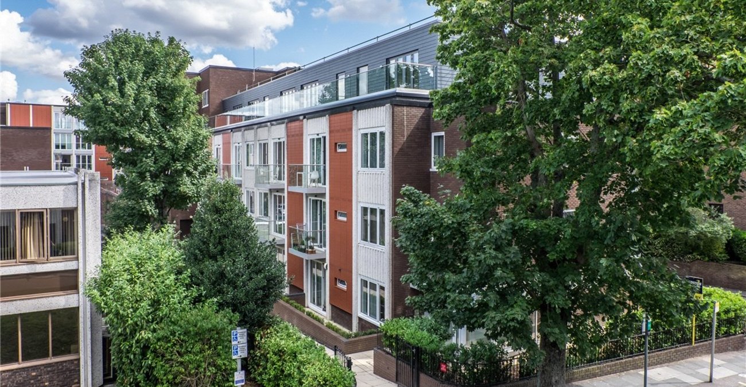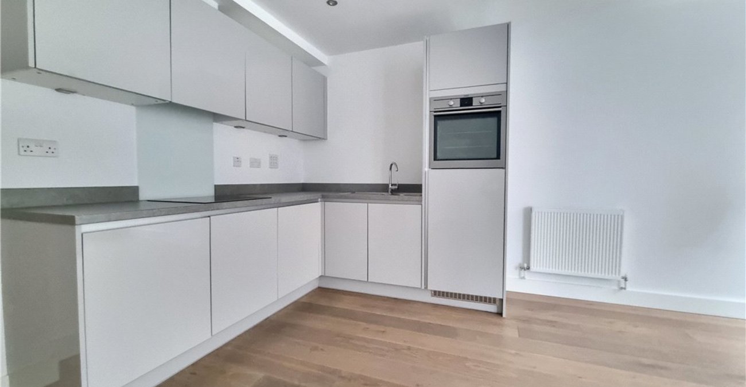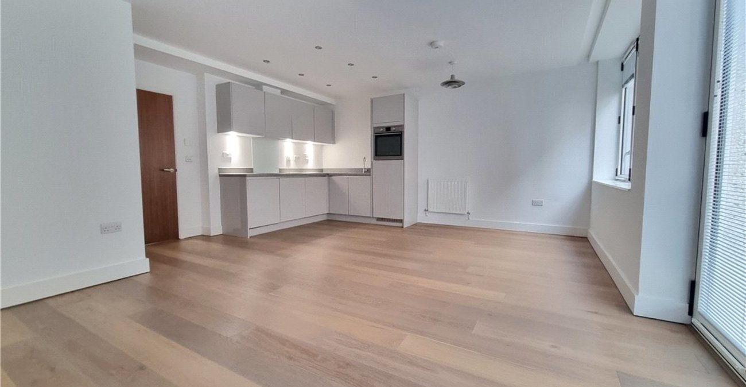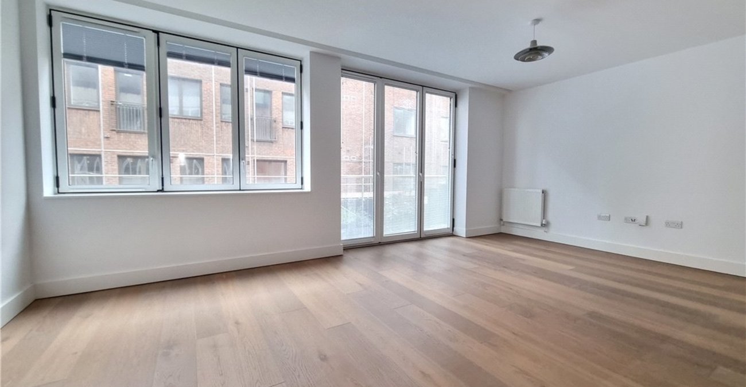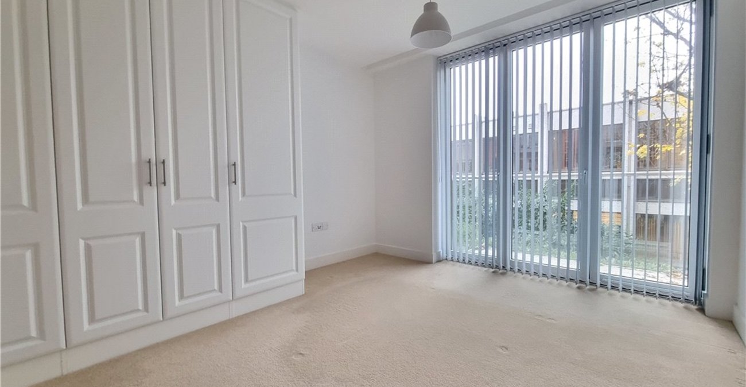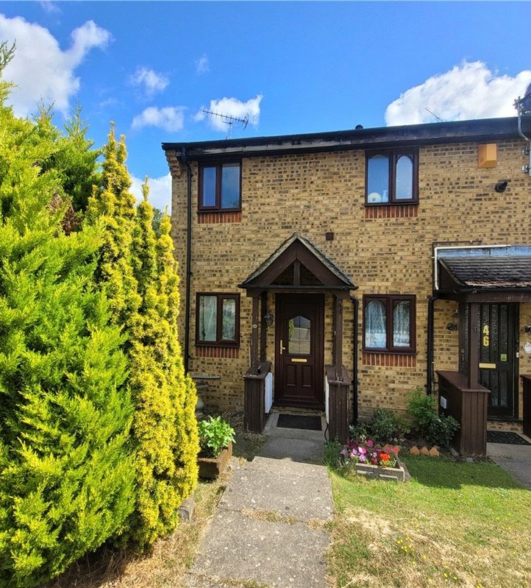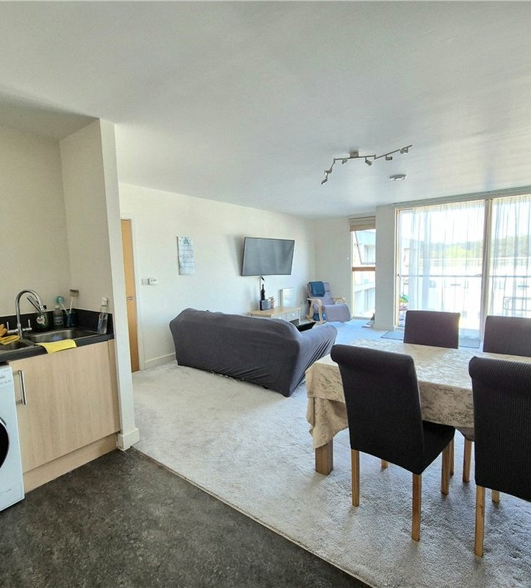
Property Description
A superb two bedroom, two bathroom luxury first floor apartment with a private balcony. The property is situated conveniently for Orpington Station & benefits from an allocated parking space.
- Fully Fitted Symphony Kitchen With Integral Appliances
- Private Balcony With Bi-Folding Doors
- Luxury Bathroom & En-Suite Shower Room
- Modern Decor In Neutral Tones
- Secure Parking Space
- Close To Orpington Mainline Station
- Chain Free
Rooms
Communal Entrance:Security door and video system. Residents letter box. Stairs providing access to all floors.
Private Entrance Hall:Attractive wood flooring. Large utility cupboard with washing machine. Extractor fan and light.
Open Plan Living Room: 5.9m x 5.08mLounge Area:Attractive wood flooring. Double glazed bi-fold doors to a Juliette balcony. Tv/Satellite point. Radiator.
Kitchen Area:Fitted with a modern range of high gloss wall and base units, contrasting work surfaces. Stainless steel sink unit with drainer and mixer tap. Integrated AEG induction hob, extractor canopy, AEG fan oven, dishwasher, fridge and freezer. Task lighting, ceiling down lighters.
Bedroom 1: 3.48m x 3.3mDouble glazed bi-fold doors opening onto a private balcony. Built in wardrobes,. TV/satellite point. Radiator. Fitted carpet.
En-Suite Shower Room:Fitted with a walk in shower cubicle, wash hand basin and wc.
Bedroom 2: 4.8m x 2.4mDouble glazed bi-fold windows, built in wardrobes, radiator and fitted carpet.
Bathroom:Fitted with a modern three piece suite in white with contrasting chrome fittings. Comprising metal bath with rain shower and separate hand attachment, glass shower screen. Wash hand basin and wc with concealed push button cistern. Heated towel rail, ceiling downlighters and attractive tiled walls and flooring.
