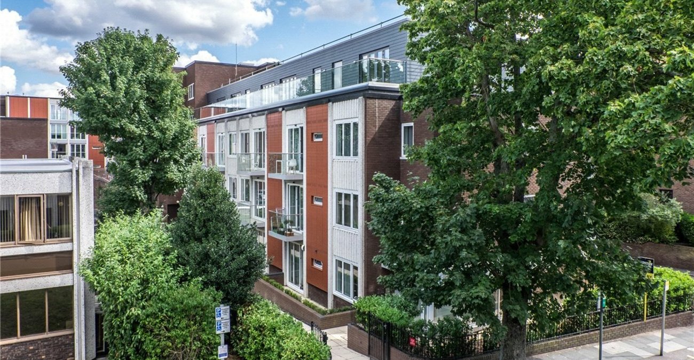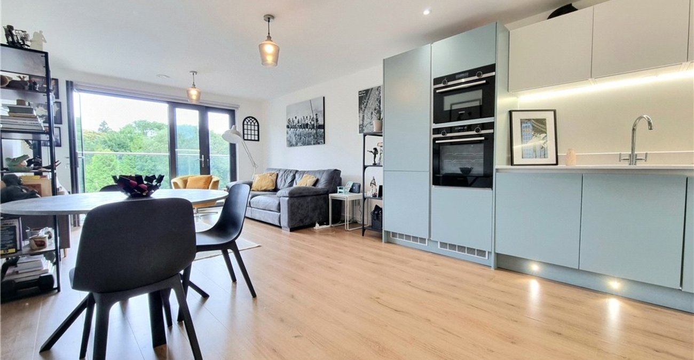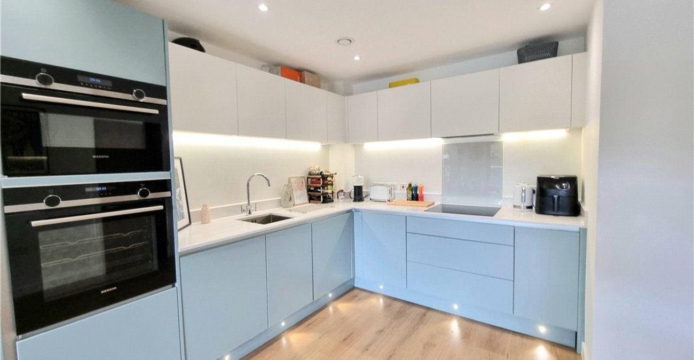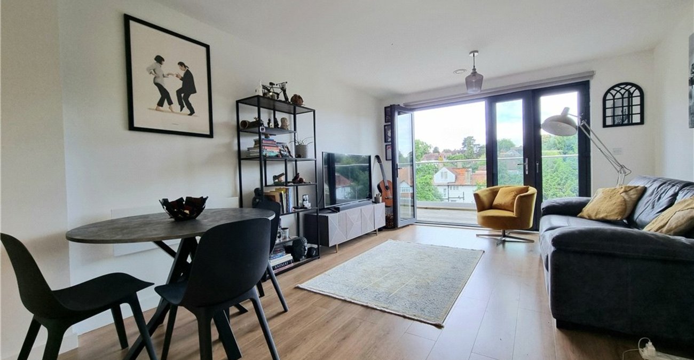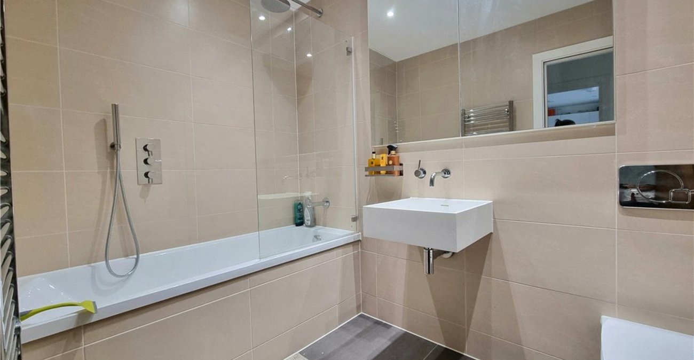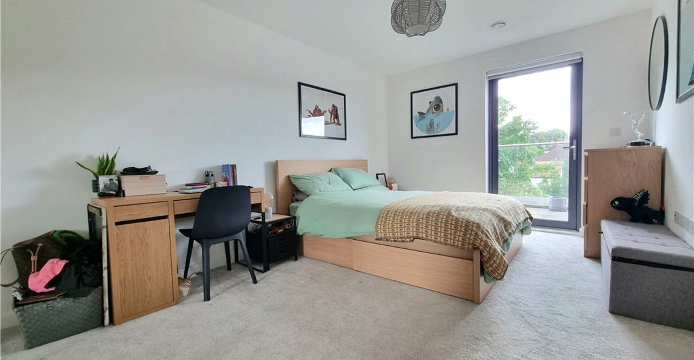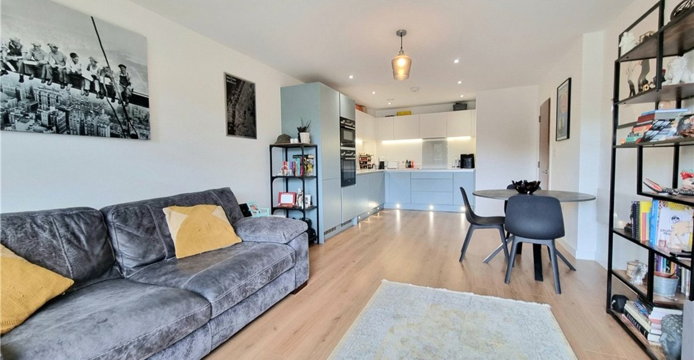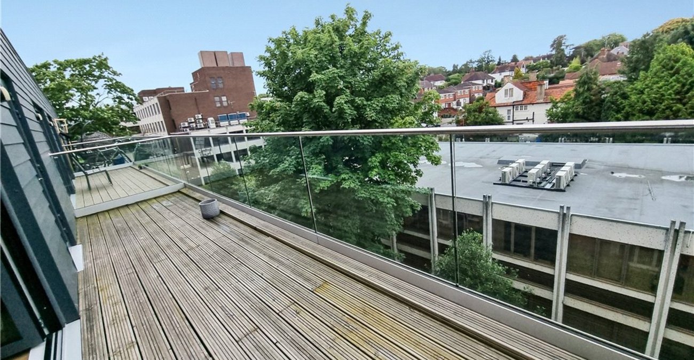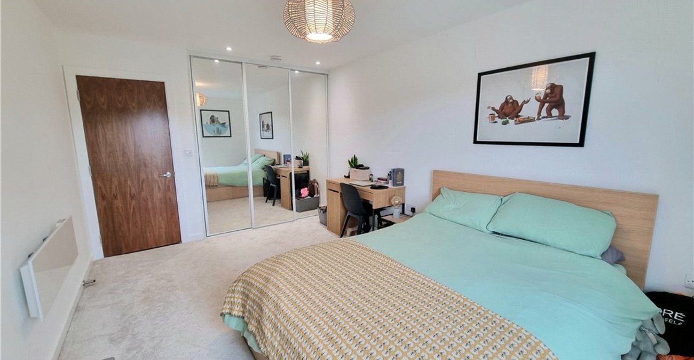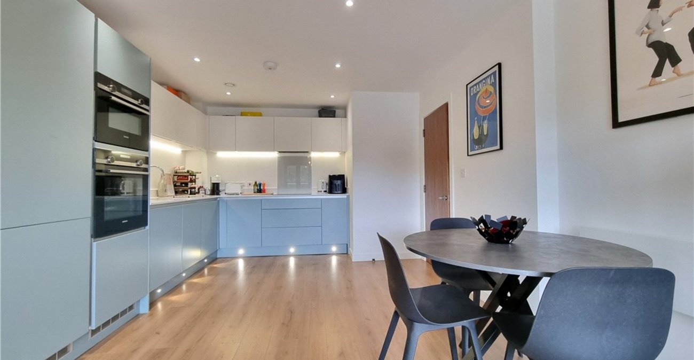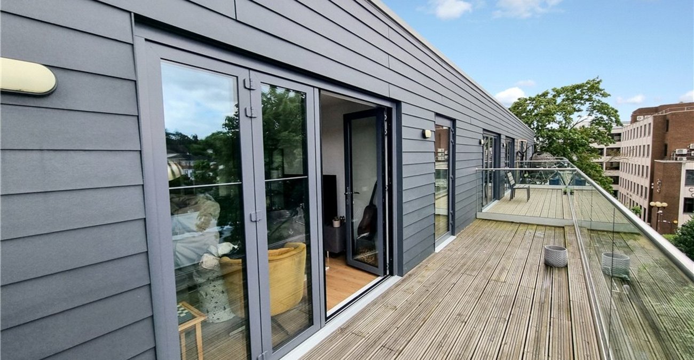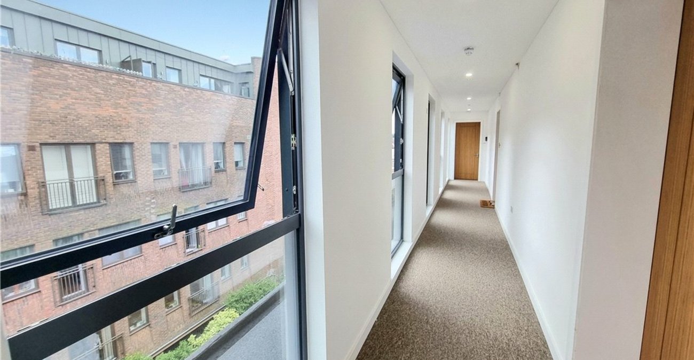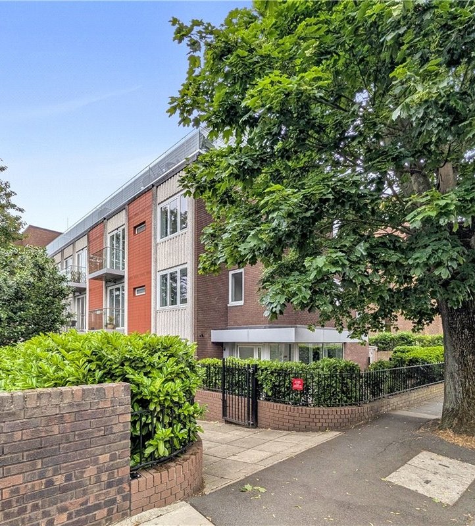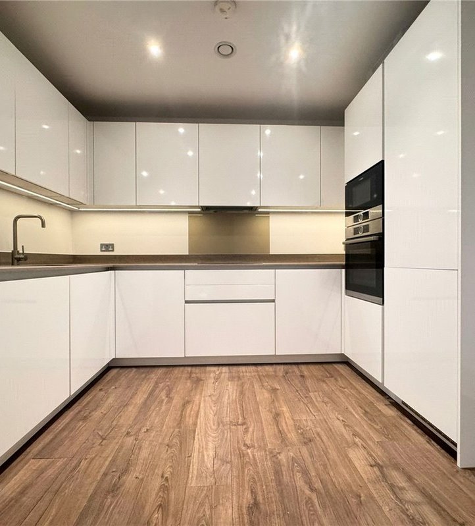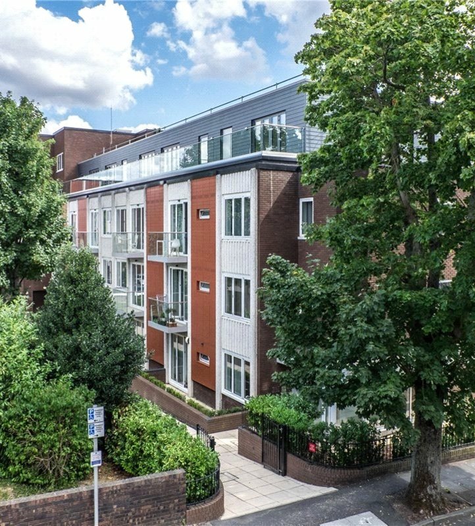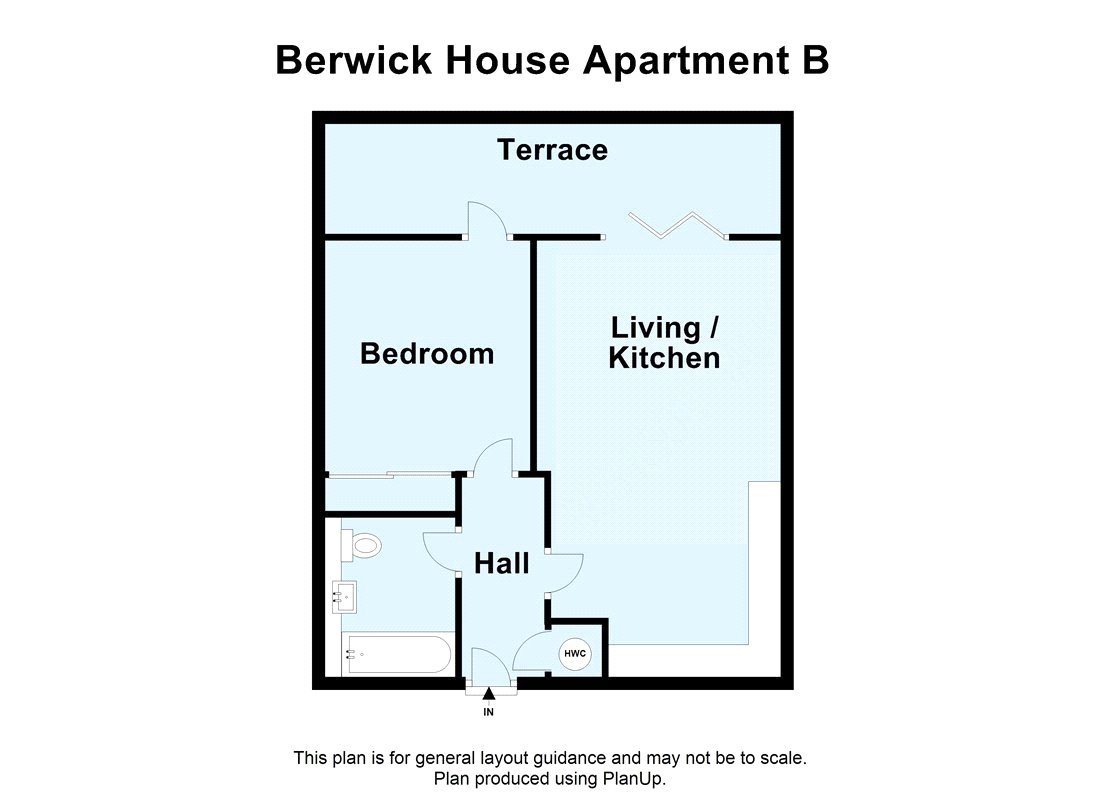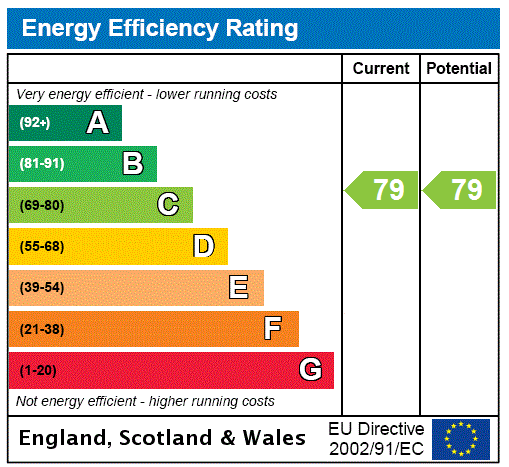
Property Description
** SOLD STC ** SOLD STC ** SOLD STC ** SOLD STC ** SOLD STC ** SOLD STC ** SOLD STC ** SOLD STC **
- Moores fitted kitchen with Silestone Quartz composite worktops and a quality range of integrated appliances
- Luxury bathroom with a contemporary suite, complimented by attractive tiling
- Electric heating & hot water system
- Private roof terrace accessed by full width bi-fold doors, 23ft 6 x 6ft (145sqft)
- Secure car parking space within the resident's enclosed car parkBalance of Buildzone new home warranty
- Council Tax: C
- • EPC Rating: C
Rooms
Berwick house has a smart communal entrance hall with lift and stair access to the third floor. The front door is secured and has a video entry system. The third floor landing then gives access via a small flight of stairs to the penthouse apartments.
Private Entrance Hall:Attractive solid wood front door, built in cupboard housing the hot water system. Recessed LED low energy down lighters. Video entry phone.
Living/Kitchen: 7.87m x 3.73mAttractive solid wood front door, built in cupboard housing the hot water system. Recessed LED low energy down lighters. Video entry phone.
Kitchen Area:A ‘Moores’ fitted kitchen with a range of sleek muted matt wall and base units, complimented by Silestone Quartz composite worktops. Quality integrated appliances comprising Siemens fan oven and combi microwave, AEG induction hob, Bosch fridge freezer and dishwasher. Zanussi washing machine. Sink unit with drainer and mixer tap. Recessed LED low energy down lighters.
Private Roof Terrace: 7.16m x 1.83mGlass panels with brushed stainless-steel handrails. None slip wood decking. External light.
Bedroom: 5.13m x 3.12mGlazed door to roof terrace, mirror fronted fitted wardrobes, fitted carpet. Sky & terrestrial tv point, telephone socket. Electric heater. Pendant light point and recessed LED low energy down lighters.
Bathroom:Luxury suite in white comprising bath with thermostatically controlled shower and glass screen, wash hand basin, wc with concealed cistern, chrome fittings, heated towel rail, attractive ceramic tiled walls and floor. Feature bathroom cabinet with heated mirror door and electric shaving socket.
