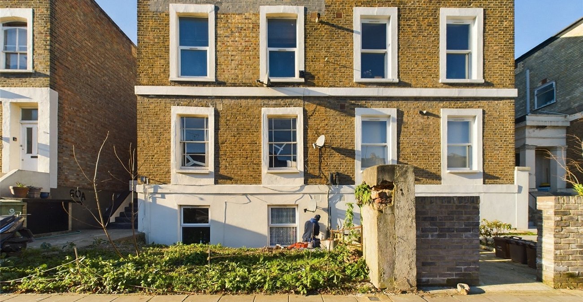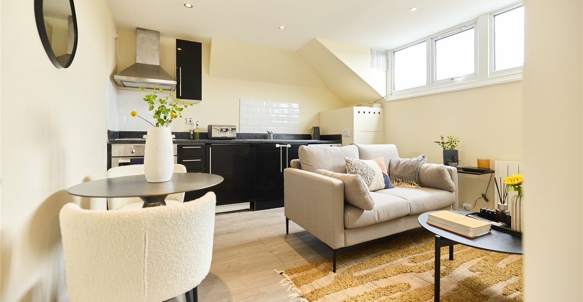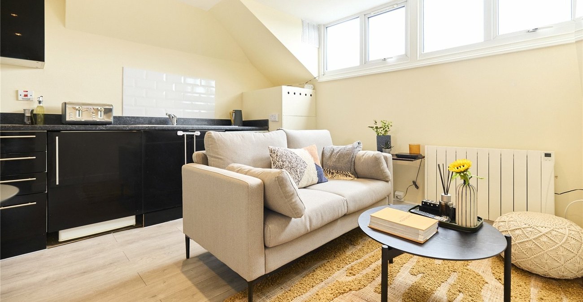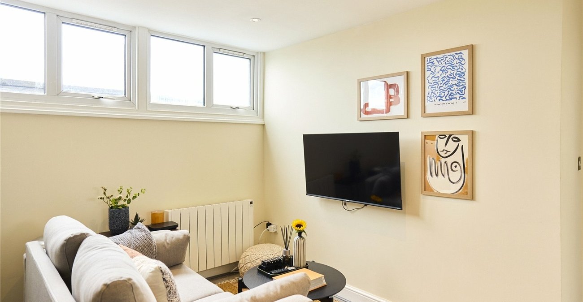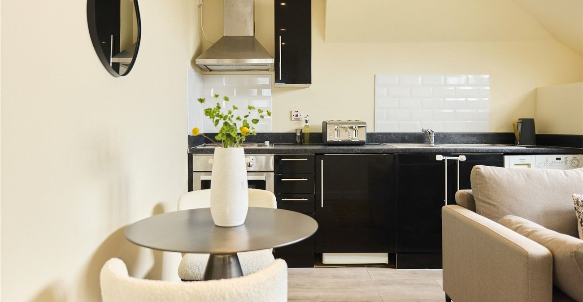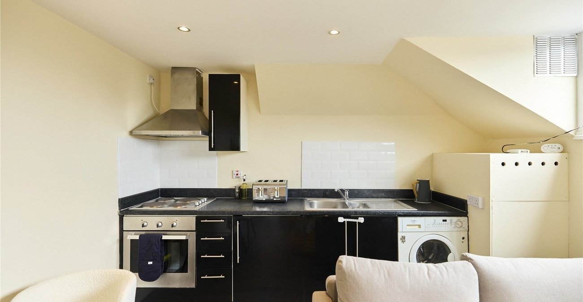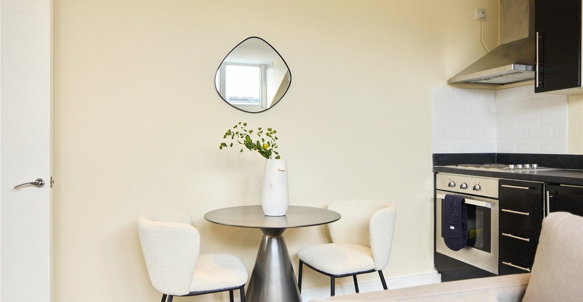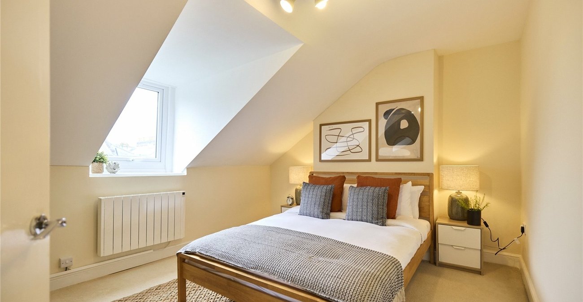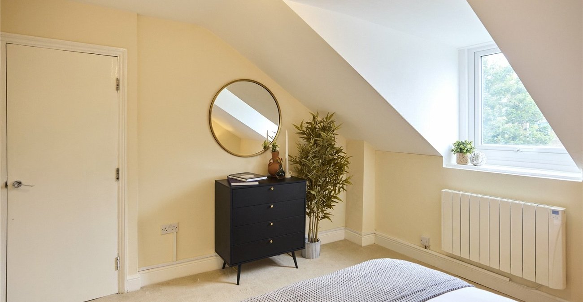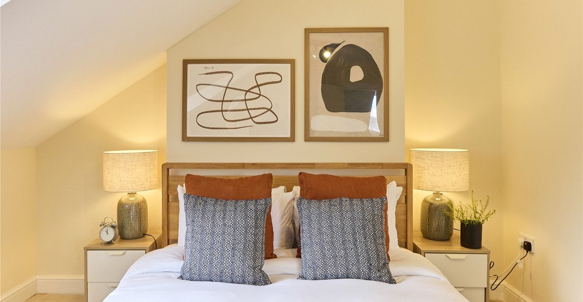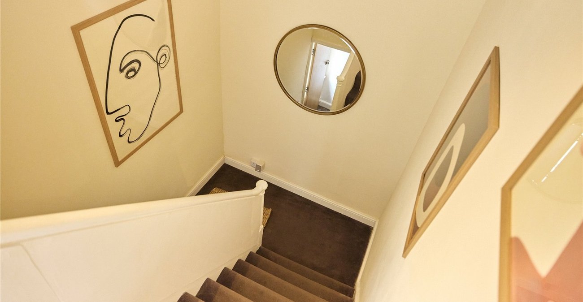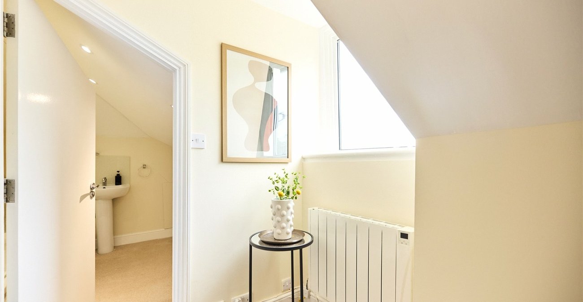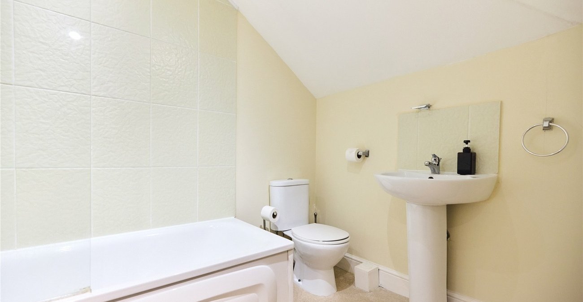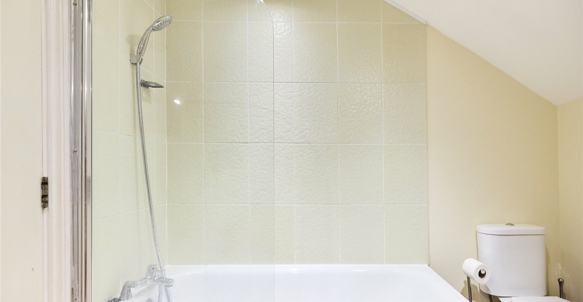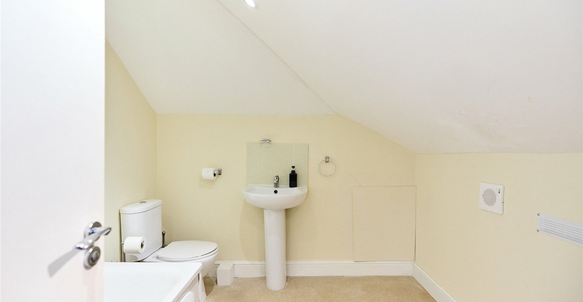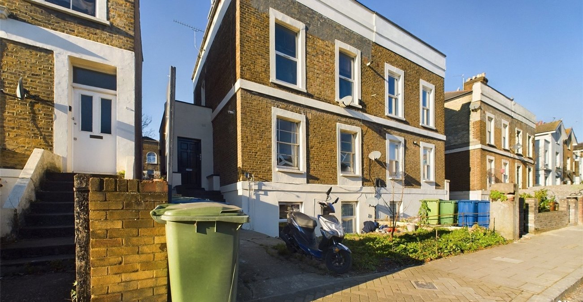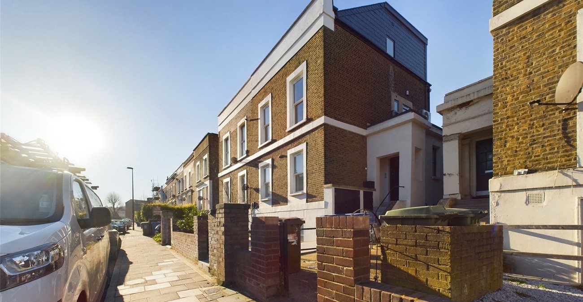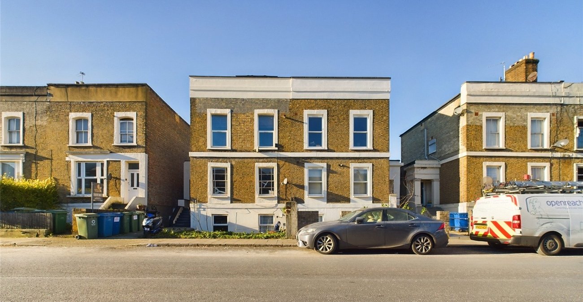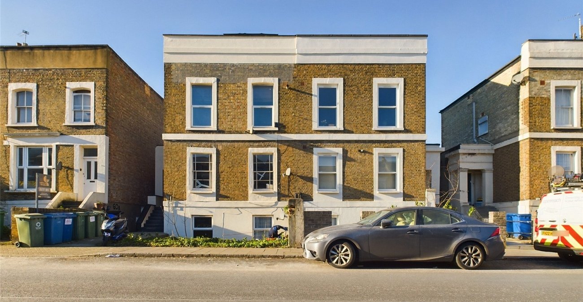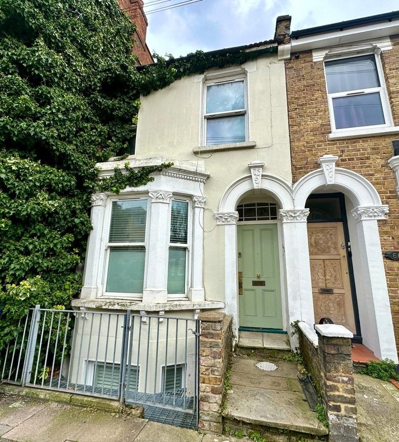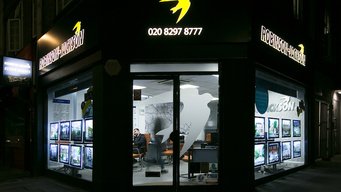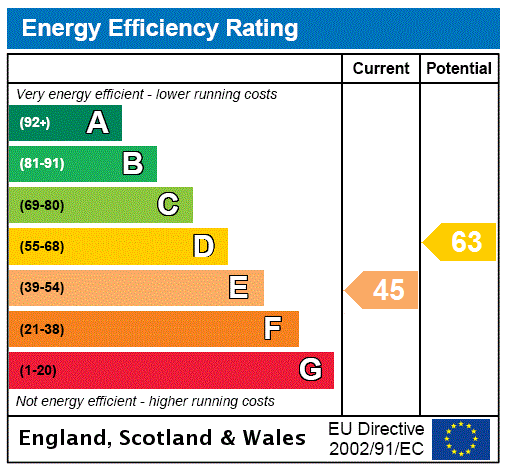
Property Description
Introducing a charming and well-presented one-bedroom flat, situated in a highly sought-after location. This delightful property offers a comfortable and modern living space, perfect for first-time buyers.
The property briefly comprises of entrance hallway, open plan reception/kitchen, double bedroom, and bathroom.
Located in a prime location, this flat benefits from excellent transport links, with a variety of amenities and attractions within easy reach.
Overall, this one-bedroom flat offers a fantastic opportunity for those seeking a comfortable and convenient lifestyle in a desirable location.
Early viewing is highly recommended.
LOCATION
Nunhead sits next to hip Peckham and pretty East Dulwich. With a small high street and big historic cemetery, the area is unique among London neighborhoods.
Young families are drawn to Nunhead by the good schools and the village-style atmosphere, along with the green spaces of nearby Peckham Rye and the local nature reserve that is Nunhead Cemetery.
The neighborhood has its own eponymous train station conveniently located near the high street (with a great garden shop across from it). There are direct rail services from Victoria station to Nunhead.
SHARE OF FREEHOLD INFORMATION
Time remaining on lease: Approx. 97 years *
(*to be verified by Vendors Solicitor)
ADDITIONAL INFORMATION
Local Authority: London Borough of Southwark
Council Tax: Band B
EPC Rating: E
- One bedroom flat
- Second floor
- Open plan living
- Fitted kitchen and bathroom
- Double glazed
- Walking distance to Nunhead and Queens Road Peckham Stations
- Total floor area: 42m²= 452ft² (guidance only)
Rooms
Interior ENTRANCE HALL: 2.44m x 1.88mEntrance door, carpeted stairs to upper floor landing.
LANDING: 2.23m x 1.88mDouble glazed window, fully fitted carpet, radiator, spotlights, built in cupboard, access to all rooms.
RECEPTION ROOM / KITCHEN: 3.53m x 3.46mDouble glazed windows, open plan, range of walls and base units, integrated oven, hob with extractor hood over, integrated washing machine, stainless steel sink unit with mixer tap, tiled splash back, laminate floor, radiator, spotlights.
BEDROOM: 3.86m x 3.39mDouble glazed window, fully fitted carpet, radiator.
BATHROOM: 3.33m x 3.32mPanel enclosed bath with shower attachment and glass shower screen, pedestal wash hand basin, low level w.c., partly tiled walls and vinyl floor, spotlights, heated towel rail, extractor fan.
