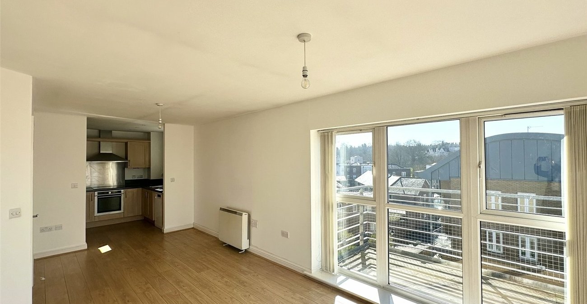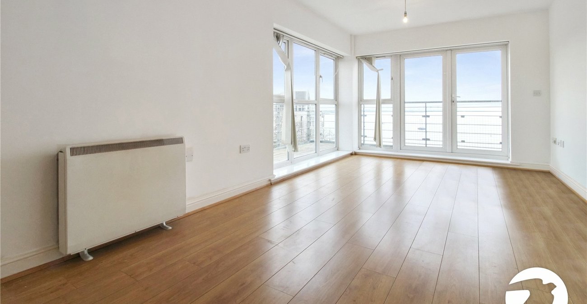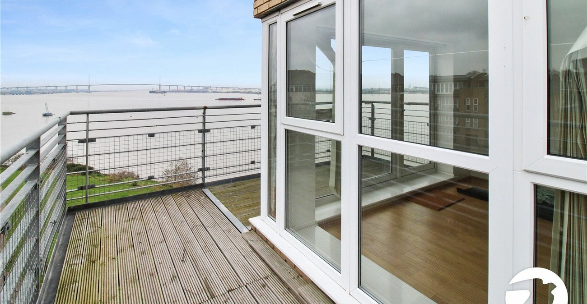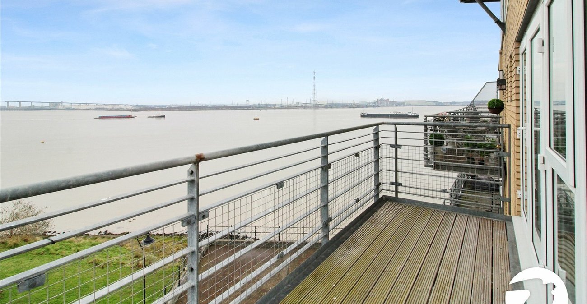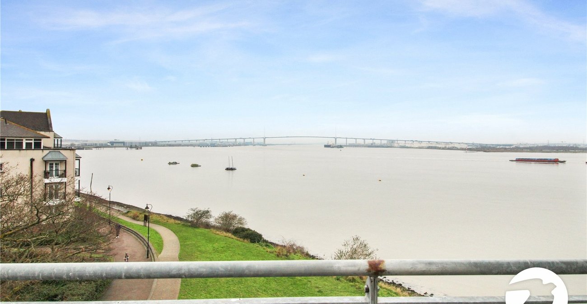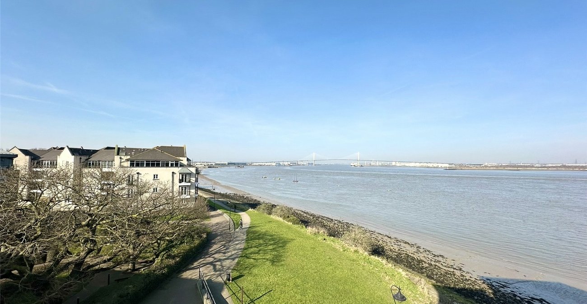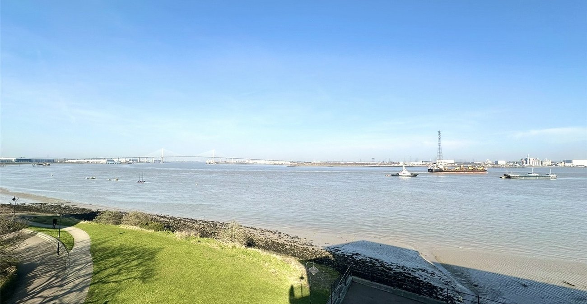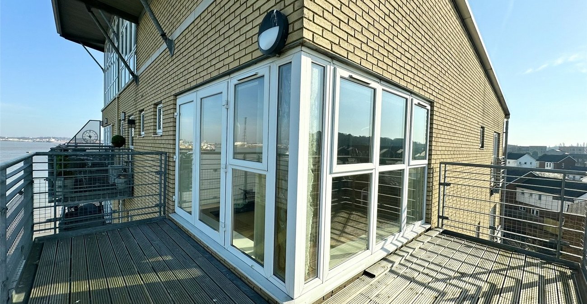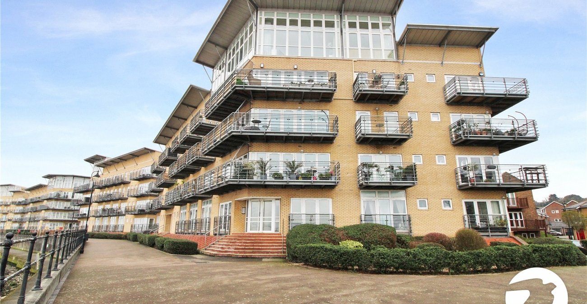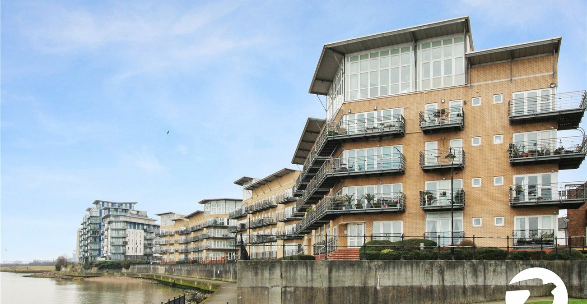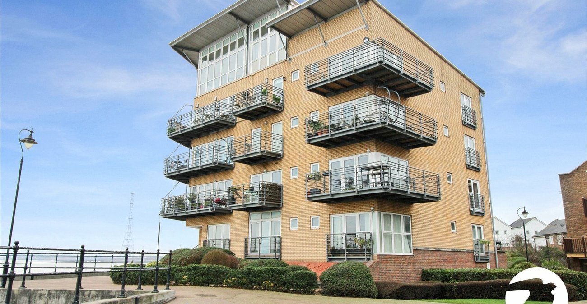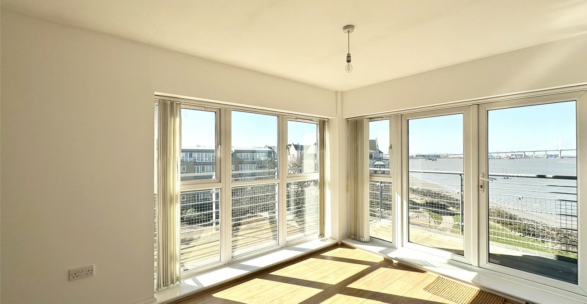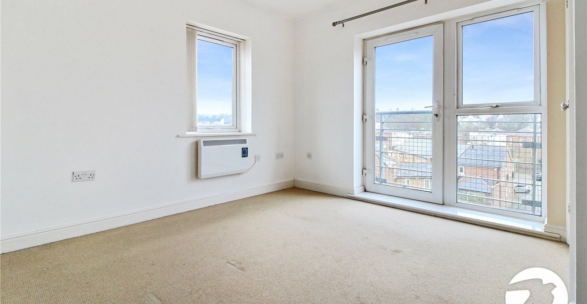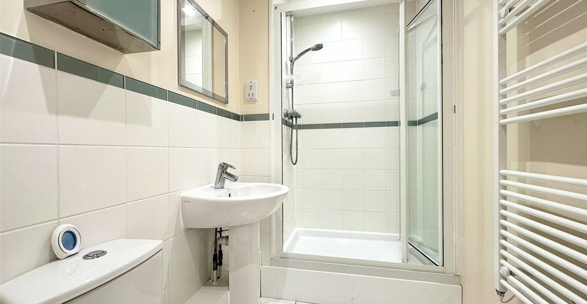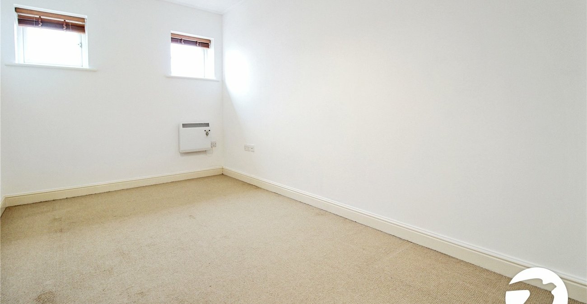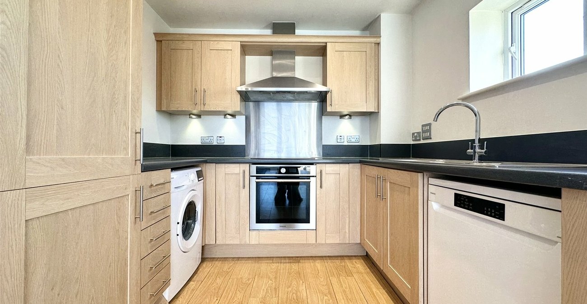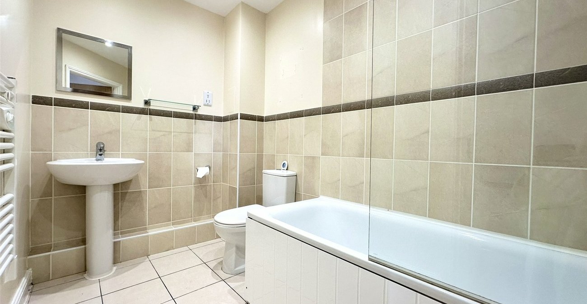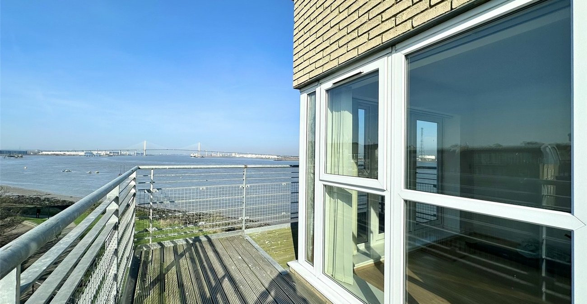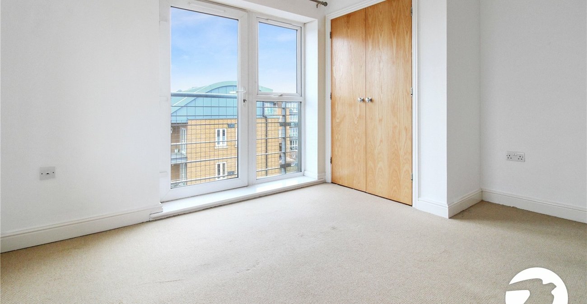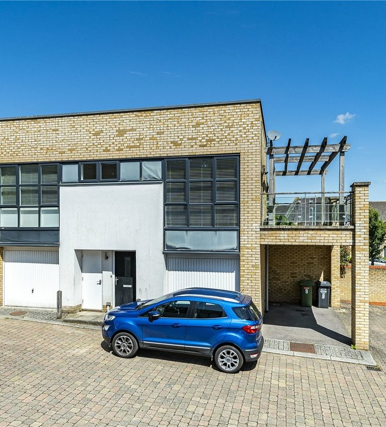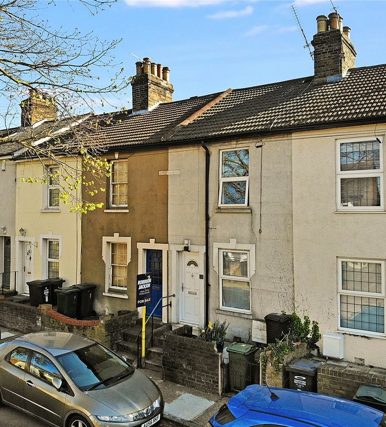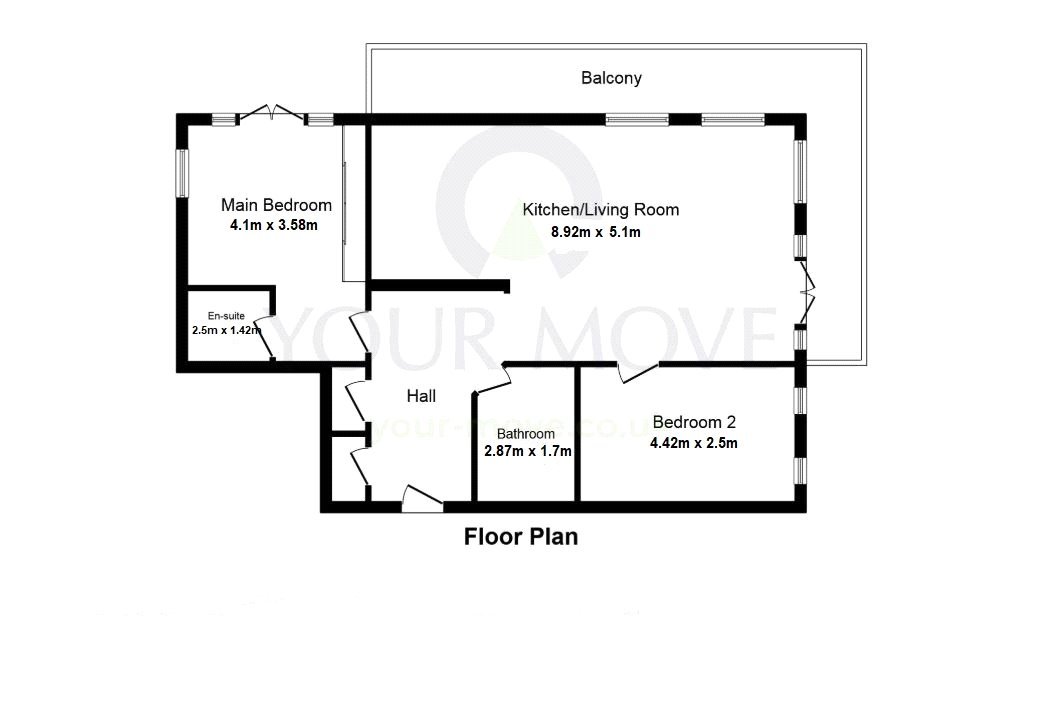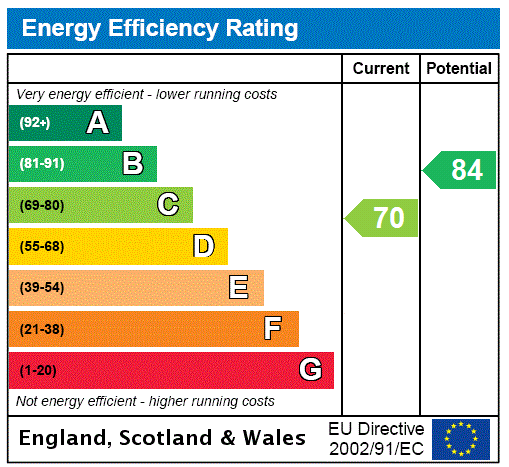
Property Description
Situated in the highly sought-after Ingress Park development in Greenhithe, this stunning two-bedroom, two-bathroom top-floor apartment offers breathtaking direct river views from its expansive wrap-around balcony. Boasting a modern open-plan kitchen/living area, this bright and spacious home is perfect for contemporary living. Additional benefits include a lift in the block, TWO allocated parking spaces, and no forward chain, ensuring a smooth and hassle-free move. Ideally located, Ingress Park provides easy access to Greenhithe Station, offering direct links to London, while the nearby A2 and M25 make commuting effortless. Bluewater Shopping Centre, with its vast array of shops, restaurants, and entertainment options, is just minutes away, and beautiful riverside walks are right on your doorstep. Don’t miss this rare opportunity—viewing is highly recommended!
- Wrap Around Balcony
- Direct River Views
- TWO Allocated Parking Spaces
- Lift in Block
- Open Plan Living Space
- En-Suite to Master Bedroom
- Excellent Transport Links
Rooms
Entrance Hall:Telephone entry system. Airing cupboard. Storage heater. Carpet.
Open Plan Living: 8.92m x 5.1mDouble glazed window to side. Double glazed patio door leading to balcony. Storage heater. Laminate flooring. Open to Kitchen (8'7 x 7'5): Double glazed window. Range of matching wall and base units with complimentary work surface over. Stainless steel sink. Integrated electric oven, hob and extractor. Integrated fridge freezer. Space for washing machine. Space for dishwasher. Laminate flooring.
Bedroom One: 4.1m x 3.58mDouble glazed window to side. Double glazed doors to Juliet balcony. Electric heater. Built in wardrobes. Carpet.
Ensuite: 2.5m x 1.42mLow level WC. Pedestal wash hand basin. Shower cubicle. Heated towel rail. Part tiled walls. Tiled flooring. Extractor fan.
Bedroom Two: 4.42m x 2.5mTwo double glazed windows to rear. Electric heater. Carpet.
Bathroom: 2.87m x 1.7mLow level WC. Pedestal wash hand basin. Panelled bath with shower over. Heated towel rail. Part tiled walls. Tiled flooring. Extractor fan.
