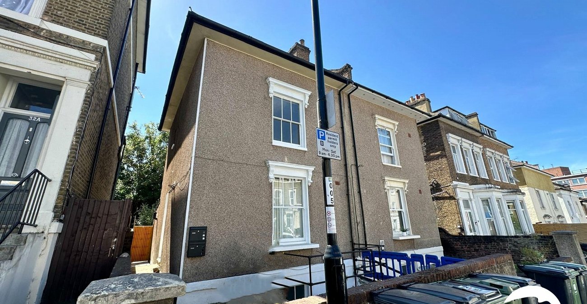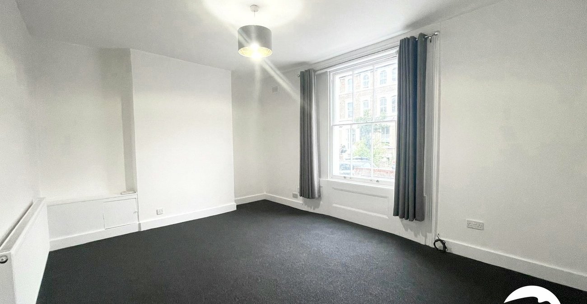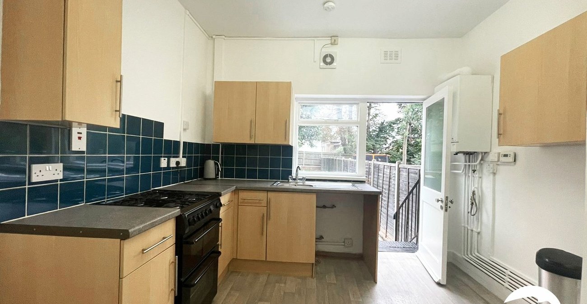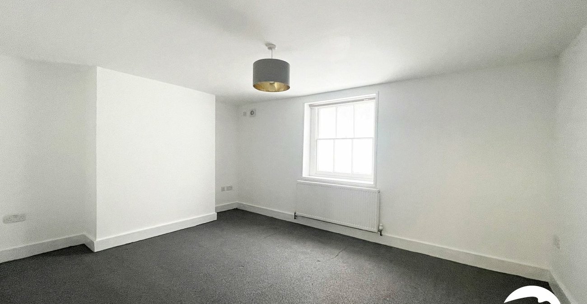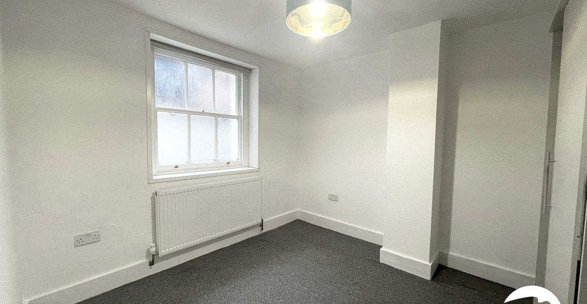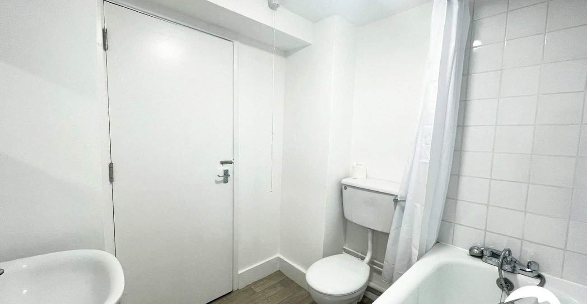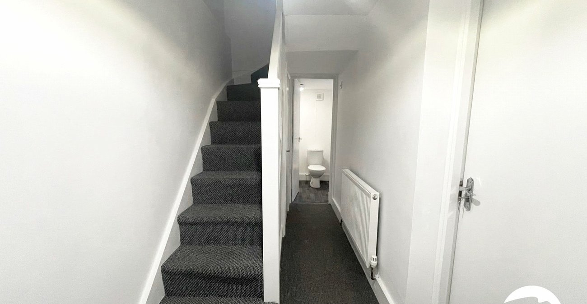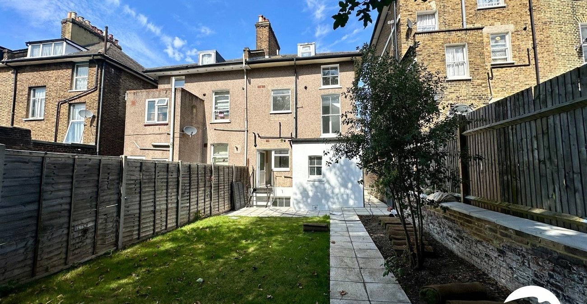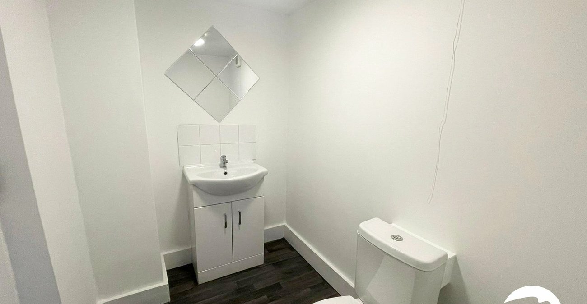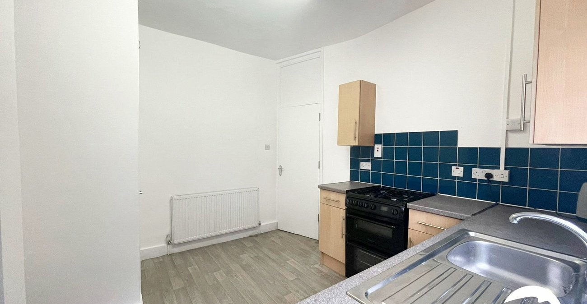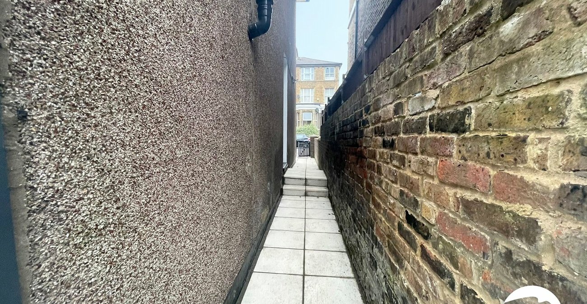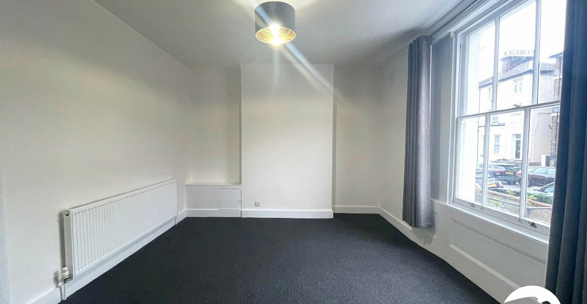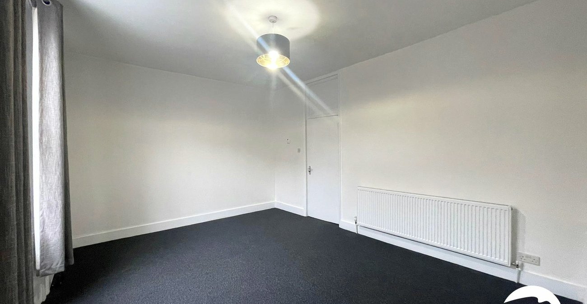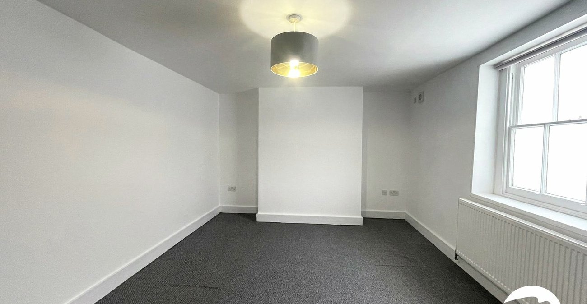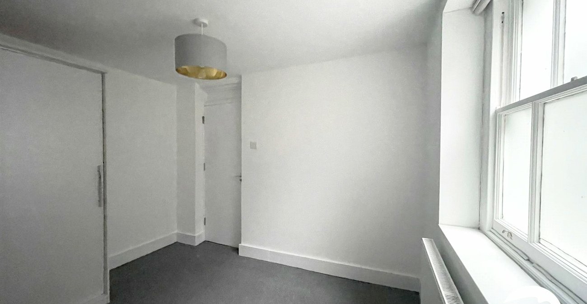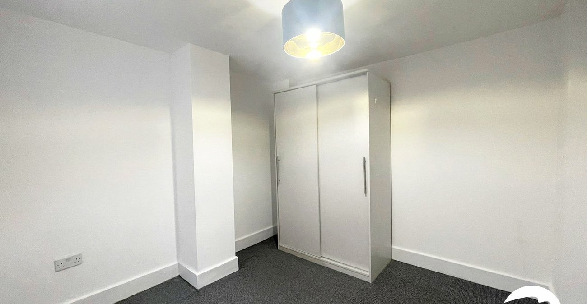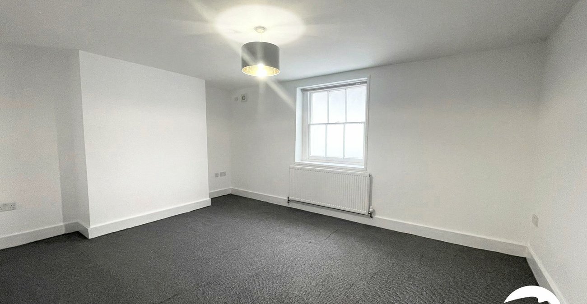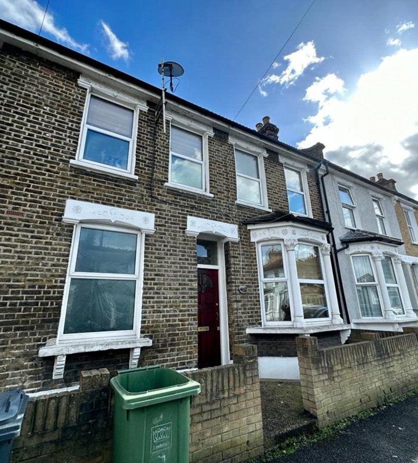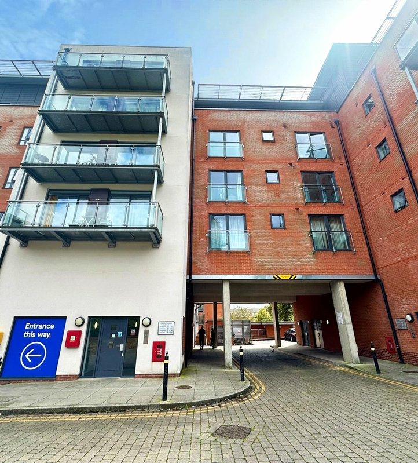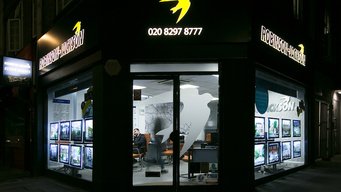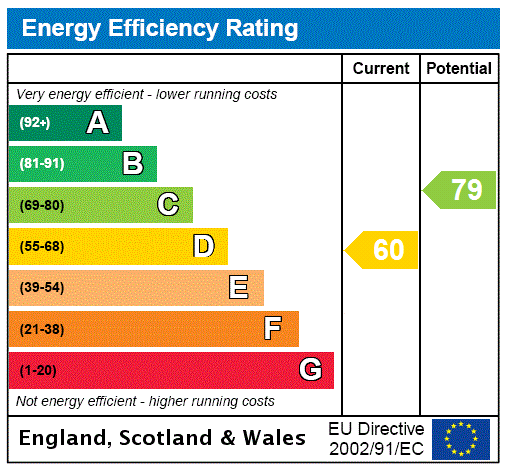
Property Description
***GUIDE PRICE £475,000 - £500,000*** Robinson Jackson is very pleased to present to the market this chain free split-level conversion on the ground and lower ground levels with access to a private section of garden. The Share of Freehold also makes it that more desiarable.
This spacious property is located on a quiet street a stone’s throw away from the bustle of Lewisham with all its transport, shopping, recreation, eateries, and amenities along with the added advantage of also being close to the village vibe of Hither Green and Ladywell.
This well-maintained property offers a very generous living area on the ground floor with ample room for a dedicated dining table and chairs plus sofa relaxation after a hard day’s work. The flat boasts a large private section of garden with side access, ideal for enjoying the outdoors and hosting summer BBQs which is accessed directly from the roomy kitchen, equipped to accommodate a host of appliances, and even has space for a breakfast table if desired.
Down a flight of stairs, you will find a restful night with two double bedrooms both of which are generous and offer ample space for bed and wardrobes. There is even the added advantage of a cloakroom thrown in for good measure.
This property provides a tranquil home away from the stresses of London life, with unrivalled convenience of local amenities, schools, and public transport links within easy reach.
This residential retreat is ideal for professionals, couples, or small families looking for a comfortable and inviting place to call their own.
Book your viewing today with Robinson Jackson to secure this charming property.
LOCATION
While it's easy to hop on the train or DLR at Lewisham station to explore the rest of London, there's plenty in the town itself. There's an indoor shopping centre and a daily street market, a surprising amount of green space and restaurants serving world cuisine.
Families can choose from a wide selection of state primary and secondary schools, as well as some respected independent options. Blackheath is Lewisham's close neighbour, with fine dining, boutique shops and bustling bars.
LEASEHOLD INFORMATION
Length of Lease: 125 Years*
Time remaining on lease: 125 Years*
Service Charge: £1,385 per year*
Service Charges Review Period: Every 1 year*
Ground Rent: Peppercorn*
Ground Rent review: TBC *
(*to be verified by Vendors Solicitor)
ADDITIONAL INFORMATION
Postcode: SE13 6DE
Local Authority: London Borough of Lewisham
Council Tax: Band C (£1,811.54 pa)
EPC Rating: D
UTILITIES
• Electric Supply: Yes
• Water Supply: Yes
• Heating Supply: Yes, Gas central heating
• Sewerage: Drainage to public sewer
FLOOD RISK
• very low risk of surface water flooding
• very low risk of flooding from rivers and the sea
For more information please visit: check-long-term-flood-risk.service.gov.uk/postcode
BROADBAND & MOBILE COVARAGE
For broadband and mobile phone coverage at the property please visit:
• Broadband: checker.ofcom.org.uk/en-gb/broadband-coverage
• Mobile: checker.ofcom.org.uk/en-gb/mobile-coverage
PARKING
None, On Street Resident permit holders only (B) Mon-Sat 9am - 6.30pm
NEAREST TRAIN/DLR STATIONS
• Lewisham Dlr Station 0.65 km
• Ladywell Rail Station 0.69 km
• Lewisham Rail Station 0.78 km
• Hither Green Rail Station 1.01 km
• Elverson Road Dlr Station 1.20 km
• St Johns (London) Rail Station 1.44 km
- CHAIN FREE
- Two bedroom flat
- Split level
- Bathroom and separate WC
- Private section of garden
- Great location for transport links
- Walking distance to local amenities, schools and parks
- Total floor area: 78m²= 840ft² (guidance only)
Rooms
INTERIOR ENTRANCE HALL:Entrance door, fitted carpet, carpeted stairs to lower ground, access to Kitchen, Reception Room and Bathroom.
RECEPTION ROOM: 4.91m x 3.64mSash window to front, fully fitted carpet, double panel radiator.
KITCHEN: 3.41m x 3.15mWindow and door to rear, range of wall and base units, space for cooker, and plumbed for washing machine, wall mounted oiler, stainless steel sink unit with mixer tap, extractor fan, built in storage cupboard, tiled splash back and vinyl floor, radiator
BATHROOM: 2.12m x 1.91mSash window to rear, panel enclosed bath with shower attachment, low level w.c., wash hand basin, partly tiled walls and vinyl floor.
HALL:Fully fitted carpet, double panel radiator, access to bedroom sand WC.
BEDROOM 1: 4.79m x 3.46mSash window to front, fully fitted carpet, double panel radiator.
BEDROOM 2: 3.16m x 2.87mSash window to rear, fully fitted carpet, double panel radiator.
WC: 1.93m x 1.48mWindow to side, low level w.c., wash hand basin, extractor fan, vinyl floor.
EXTERIOR GARDENS:Paved patio area, laid to lawn, side access.
