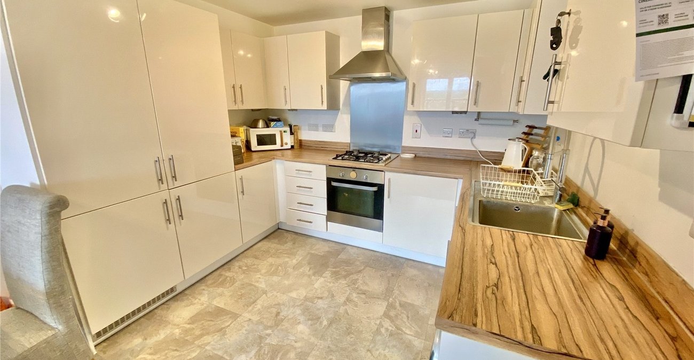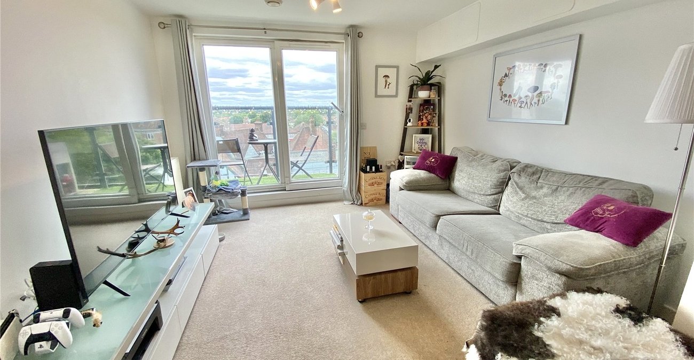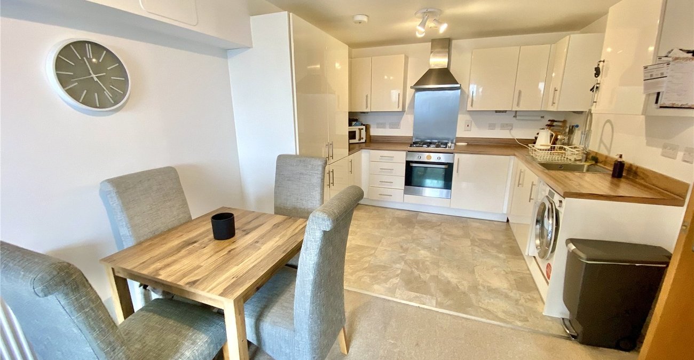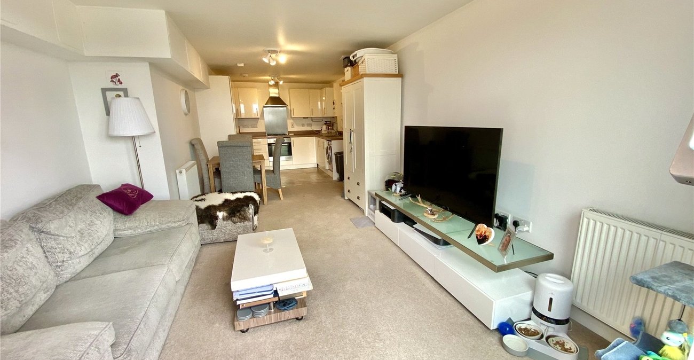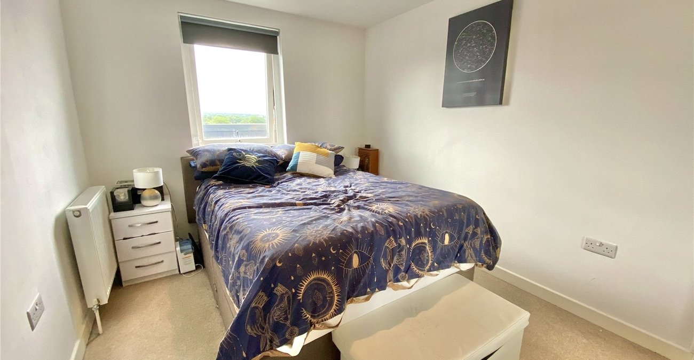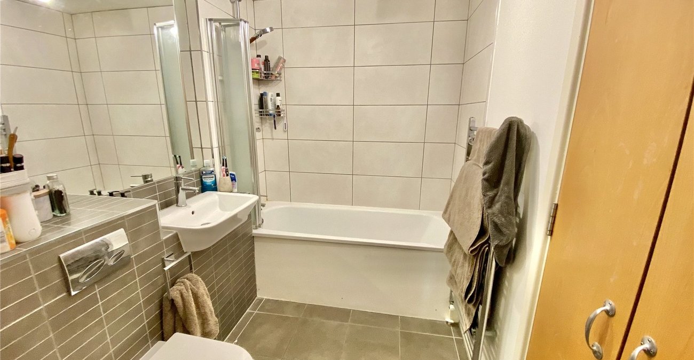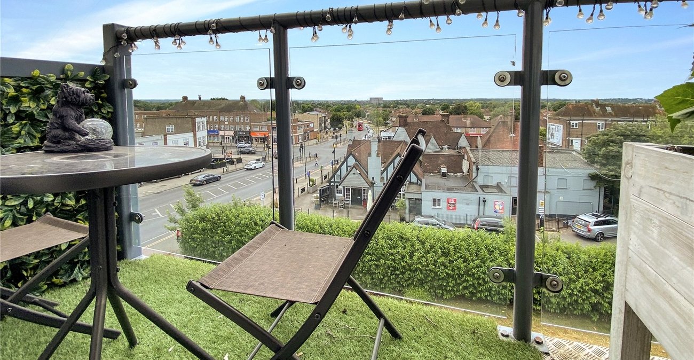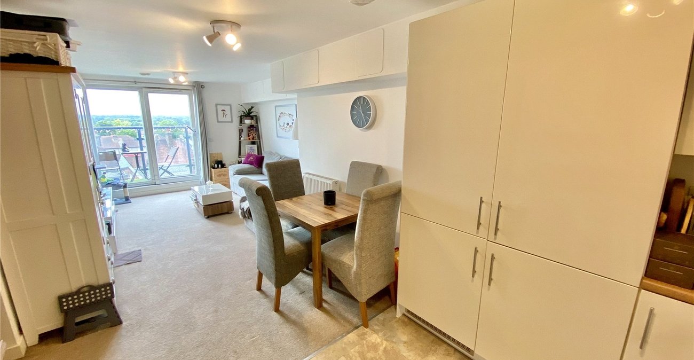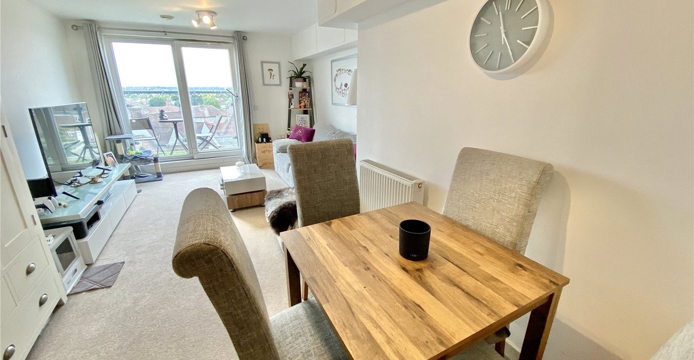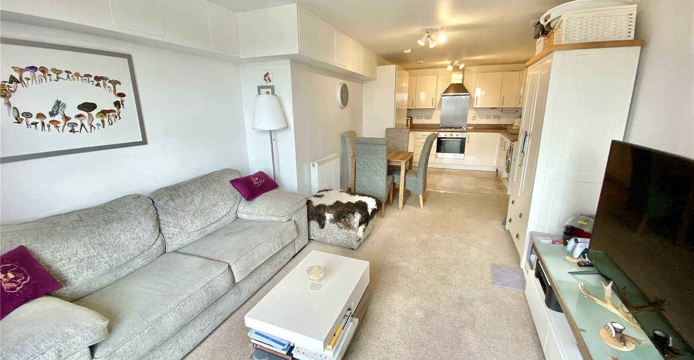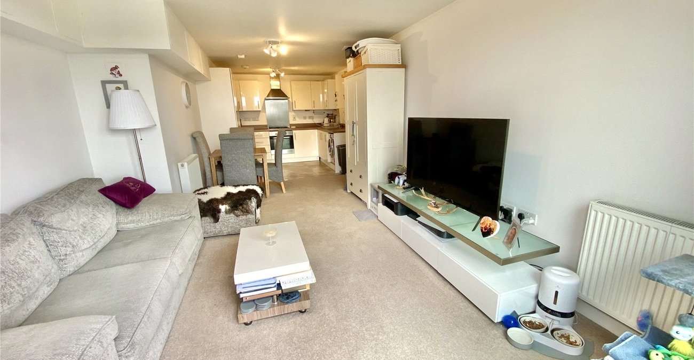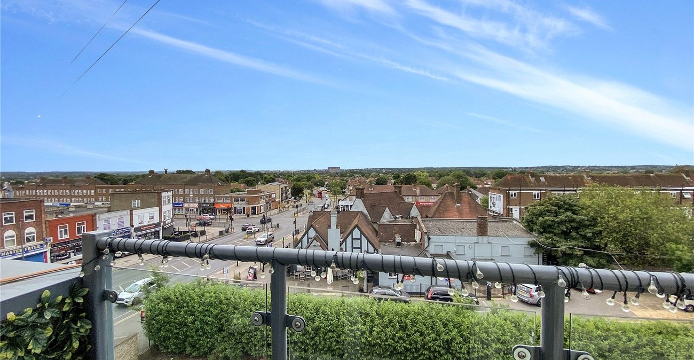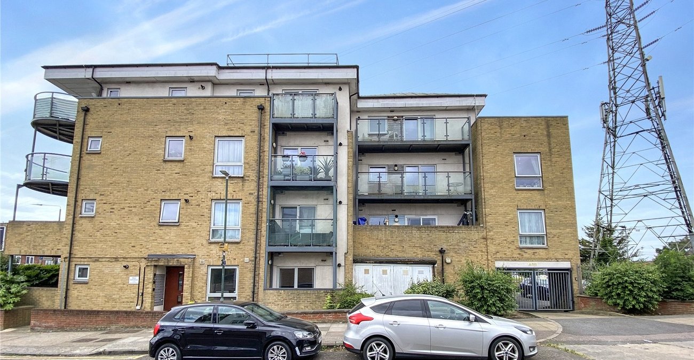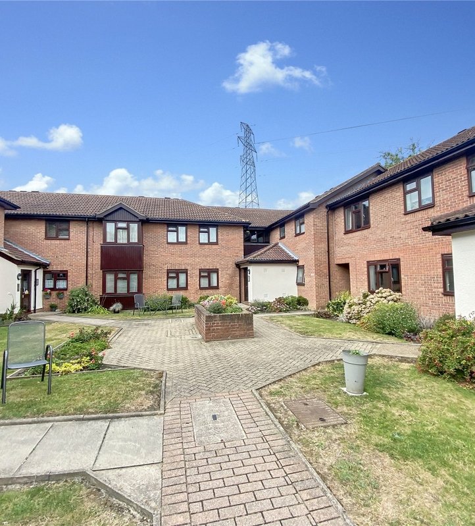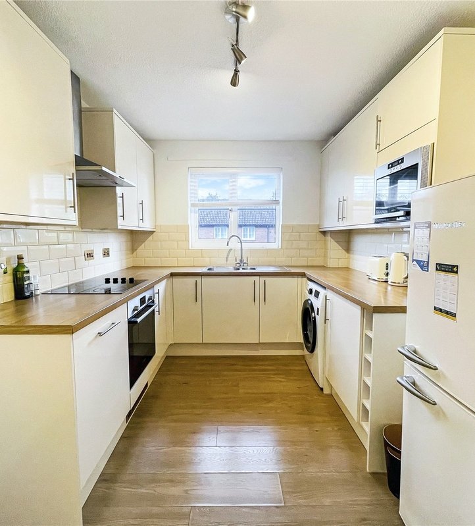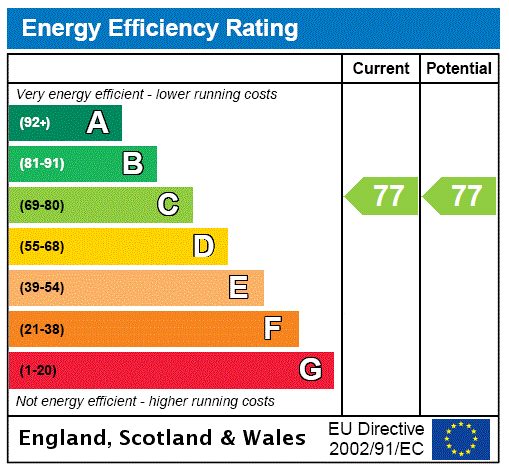
Property Description
Nestled in the heart of Blackfen, this well-presented one-bedroom top-floor apartment offers the perfect blend of modern living and convenience. Situated within a purpose-built complex, the property features a gated resident car park, ensuring both security and peace of mind.
The highlight of this apartment is its large open-plan kitchen, living, and dining room. This expansive space is designed to cater to modern lifestyles, providing a seamless flow for both relaxation and entertaining. The well-appointed kitchen is equipped with contemporary fixtures and fittings, ideal for culinary enthusiasts. The open-plan layout allows for a spacious living area and dining space, perfect for hosting guests or enjoying a quiet evening at home.
The bedroom offers a tranquil retreat, while the bathroom is finished to a high standard, providing a touch of luxury.
Just moments away, you will find Blackfen's vibrant parade of shops, bars, and restaurants, offering an array of dining and entertainment options. Additionally, the apartment is ideally located for bus routes, providing easy access to surrounding areas and main line stations.
This property presents an excellent opportunity for first-time buyers, investors, or anyone seeking a comfortable and convenient lifestyle. Don't miss the chance to make this delightful apartment your new home.
- 26ft Open Plan Living
- Modern Kitchen Units
- Modern Three Piece Bathroom Suite
- Top Floor
- Balcony
- Residents Car Park
Rooms
Communal Hallway:Stairs to all floors, carpet.
Open Plan Kitchen/Living Room: 7.95m x 3.4mLiving area; double glazed doors to balcony, two radiators, carpet. Kitchen area; fitted with a range of wall and base units with complimentary work surfaces over, stainless steel sink unit with drainer and mixer tap, integrated oven, hob and extractor, vinyl flooring.
Bedroom: 3.48m x 2.62mDouble glazed window, radiator, carpet.
Bathroom:Panelled bath with shower over and glass shower screen, wash hand basin with mixer tap, low level w.c, chrome heated towel rail, part tiled walls, tiled flooring.
Exterior:Gated residents parking.
