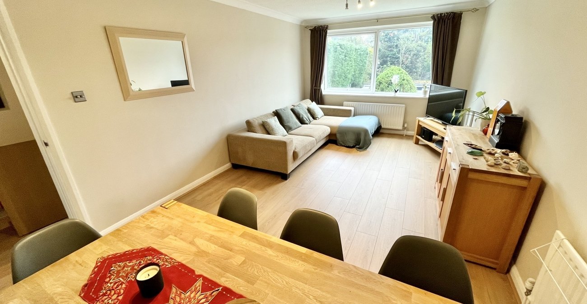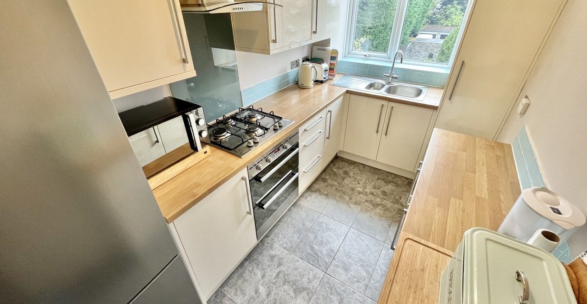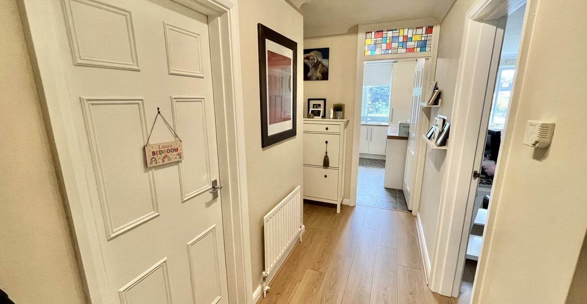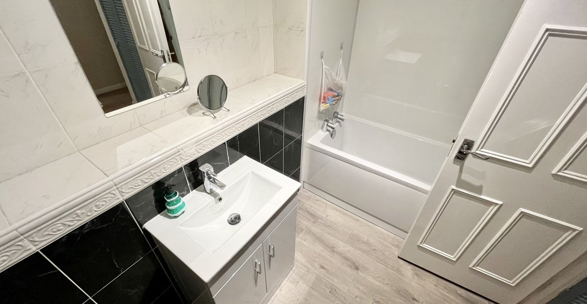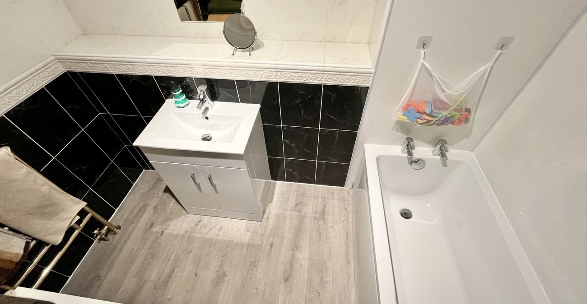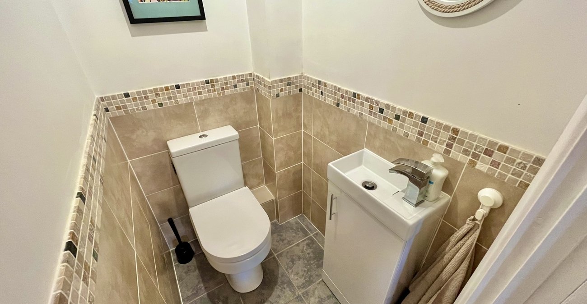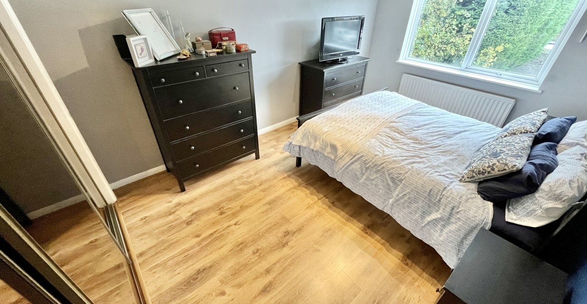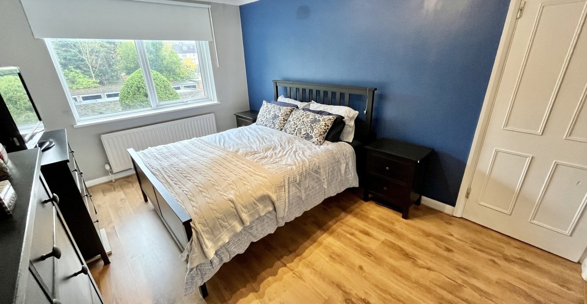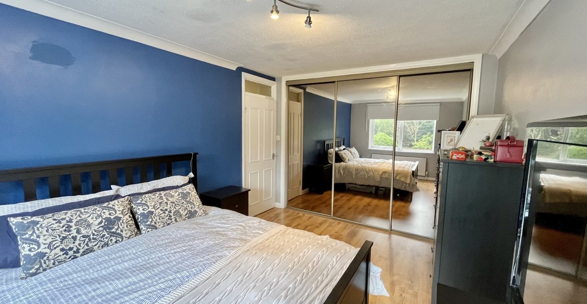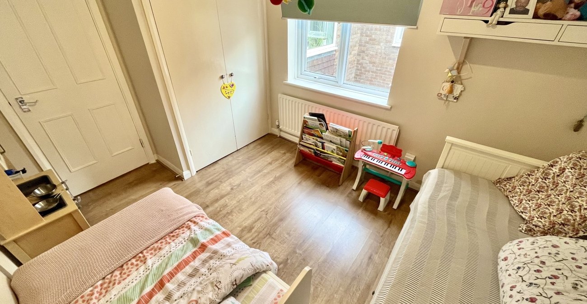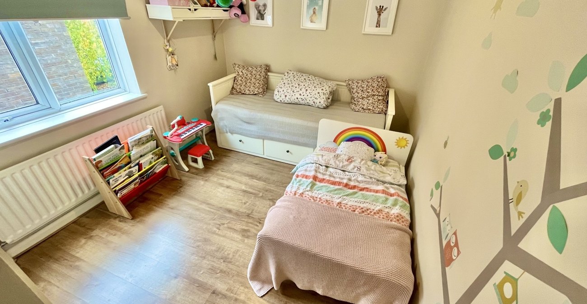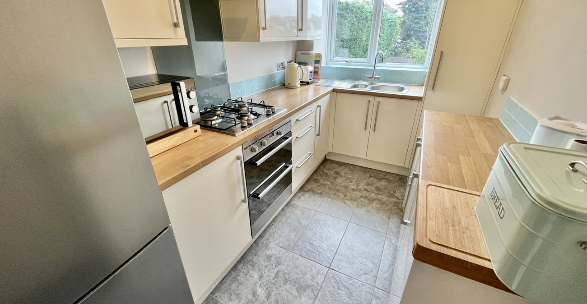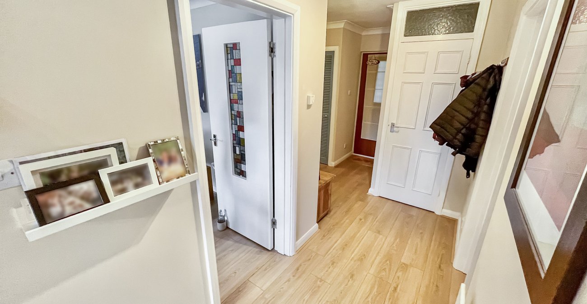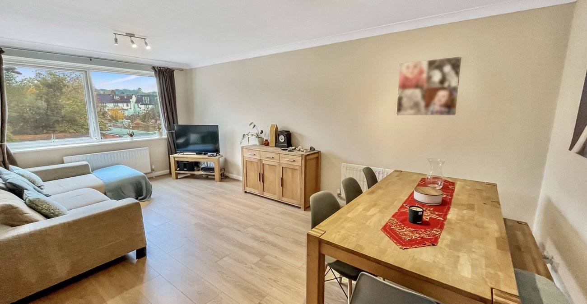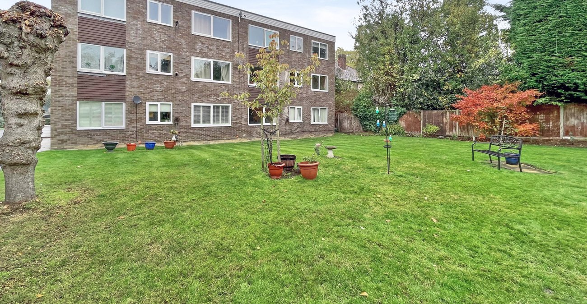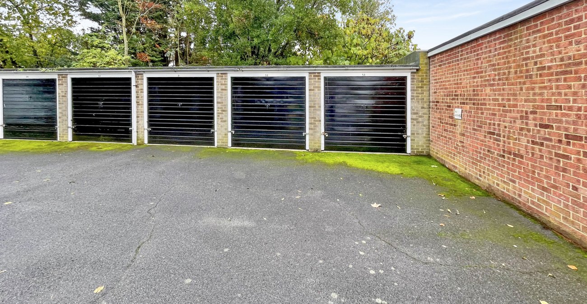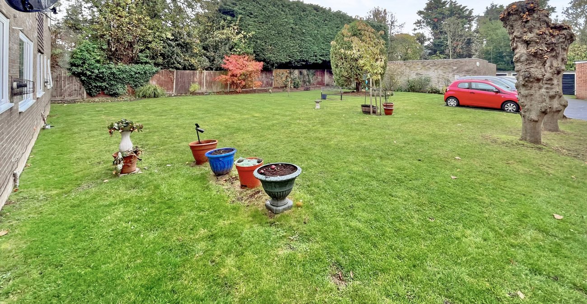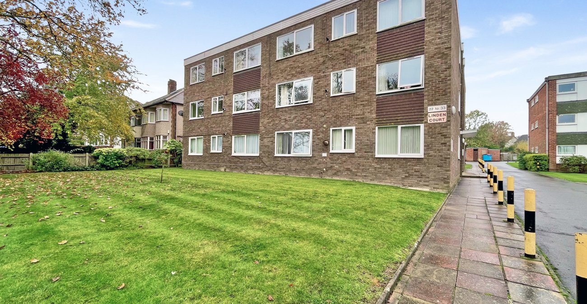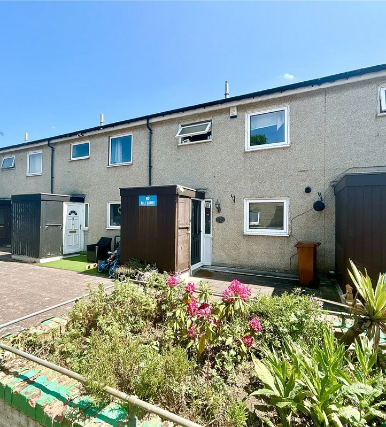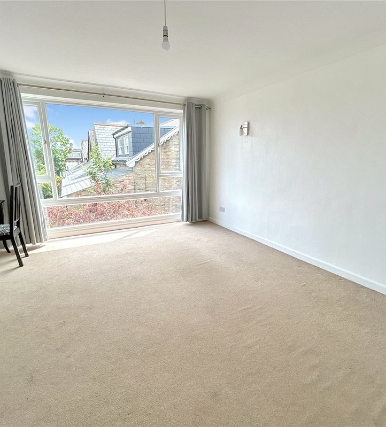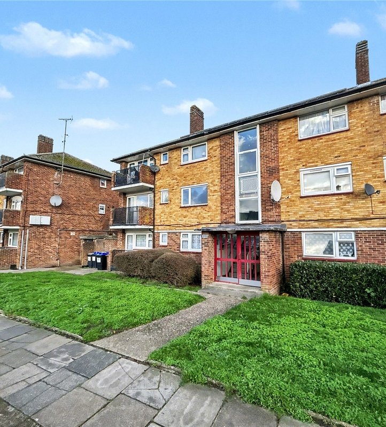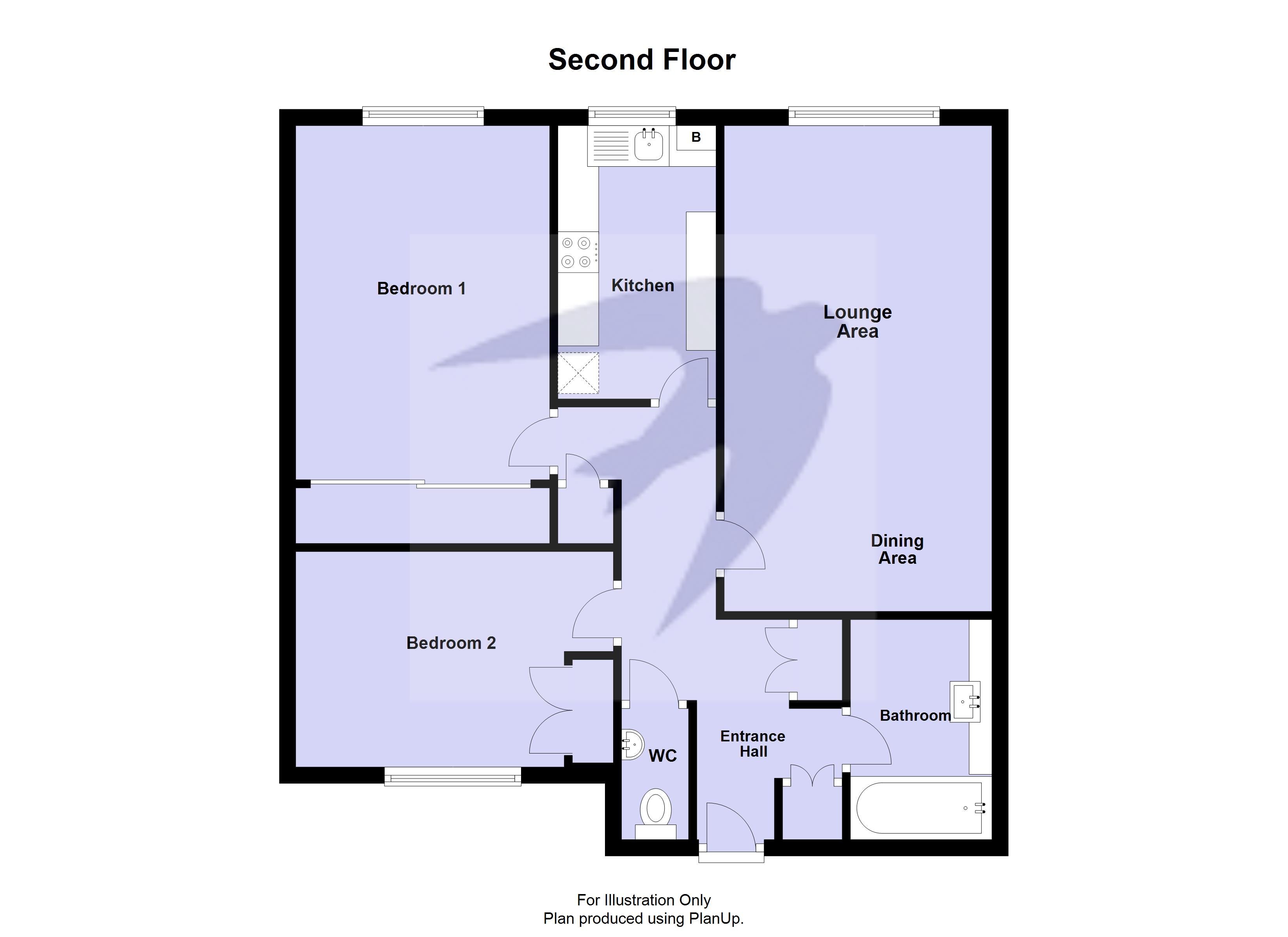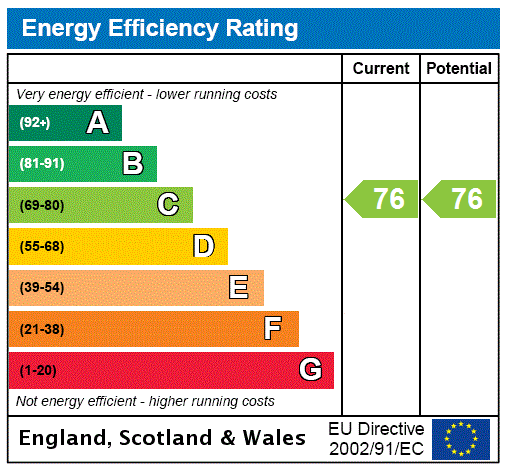
Property Description
** GUIDE PRICE £300,000 - £315,000 **
Situated in close proximity to Sidcup high street, this delightful TWO BEDROOM second-floor apartment provides a convenient and vibrant lifestyle. Enjoy the diverse offerings of nearby restaurants, bars, and shops, including major supermarkets. The upcoming M&S food hall adds to the allure of this location. Boasting a central position between Sidcup and New Eltham mainline stations, commuting is a breeze.
The apartment features a spacious layout, a modern kitchen, and a recently installed boiler, all meticulously maintained to a high standard.
Immediate viewing is recommended to fully appreciate the property. Complete with a garage en bloc and communal gardens to the rear, this residence embodies convenience and comfort.
- Two Double Bedrooms
- 2nd Floor Apartment
- New Combi Boiler 2022
- Open Plan Lounge/Diner
- Garage En Bloc
- Bathroom & Separate WC
- 71 Square Meters
Rooms
Entrance HallEntrance door, coved ceiling, entry phone system, storage cupboard with plumbing for washing machine, additional storage cupboards, radiator, laminate flooring
Lounge/Diner 5.94m x 3.28mDouble glazed window to rear, coved ceiling, two radiators, laminate flooring.
Kitchen 3.35m x 1.93mDouble glazed window to rear, range of wall and base units with work surfaces over, 1 1/2 bowl stainless steel sink unit with drainer and mixer tap, cupboard housing boiler, integrated oven, gas hob and extractor above, space for fridge/freezer part tiled walls, tiled flooring.
Bedroom One 4.4m x 3.1mDouble glazed window to rear, coved ceiling, built in wardrobes, radiator, laminate flooring.
Bedroom Two 3.7m x 2.64mDouble glazed window to side, built in wardrobe, radiator, laminate flooring.
BathroomPanelled bath with power shower over, vanity wash hand basin with mixer tap, heated towel rail, part tiled walls, vinyl flooring.
Seperate WCLow level w.c, vanity wash hand basin with mixer tap, part tiled walls, tiled flooring.
GarageEn bloc.
