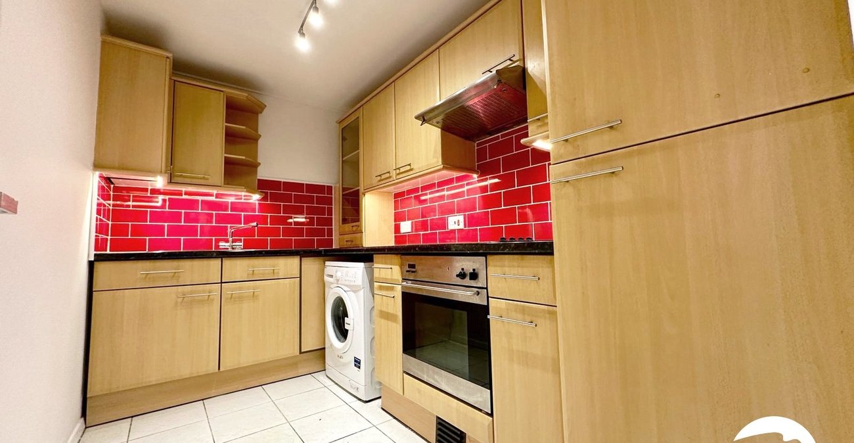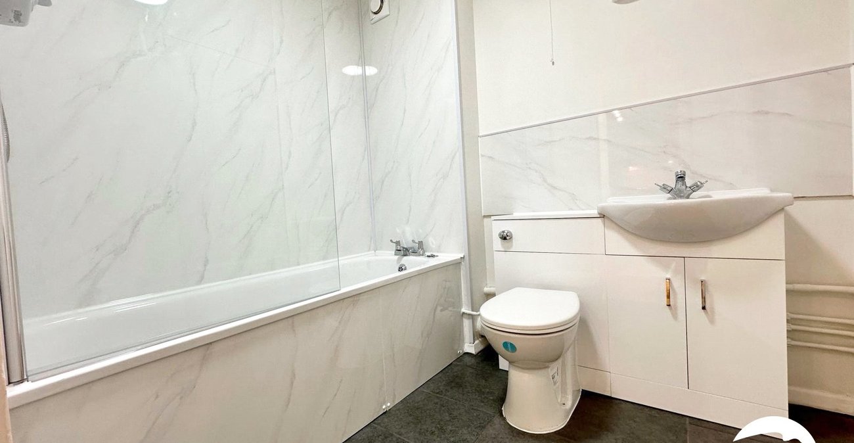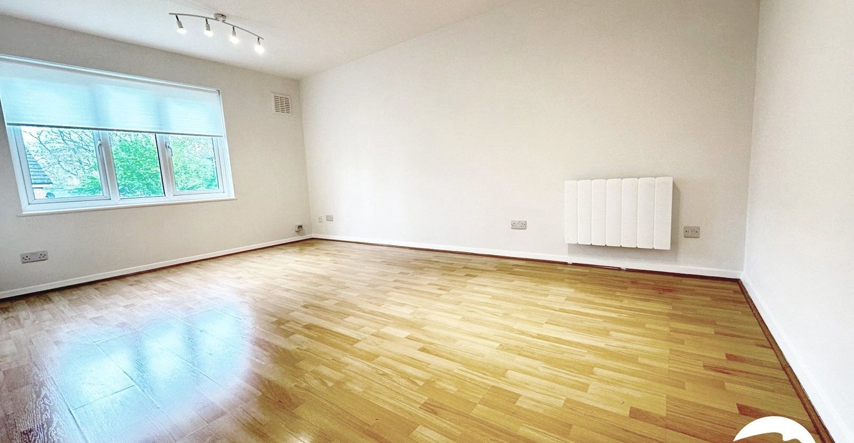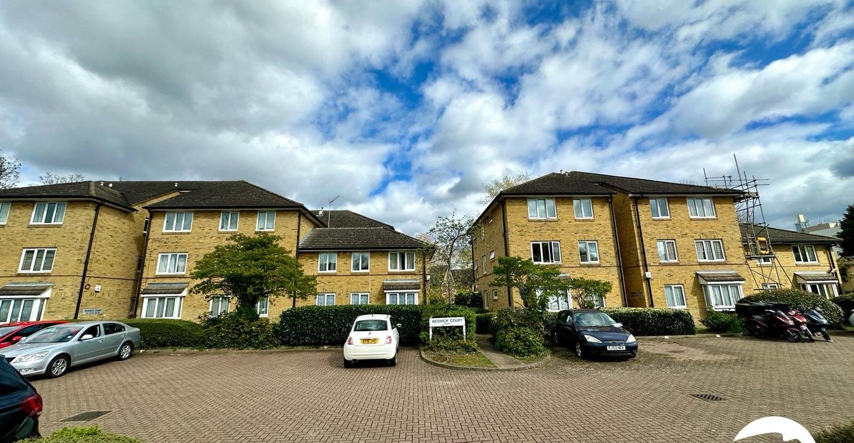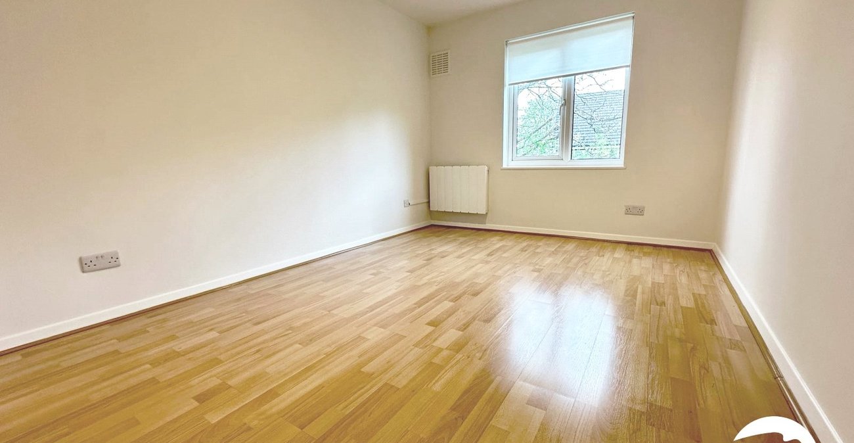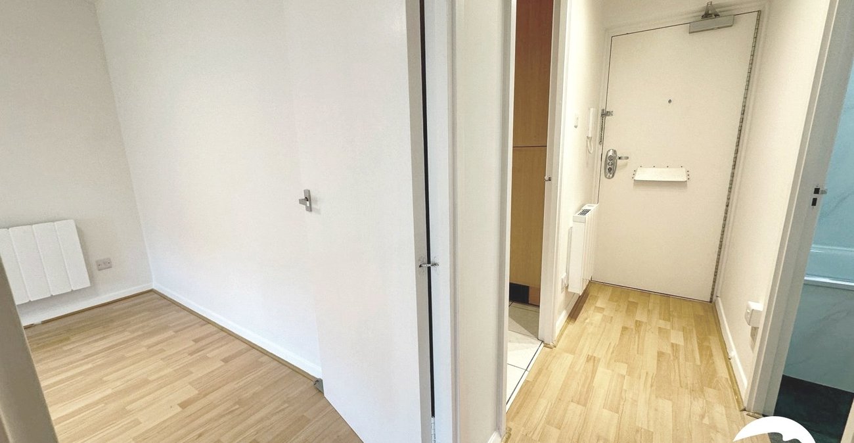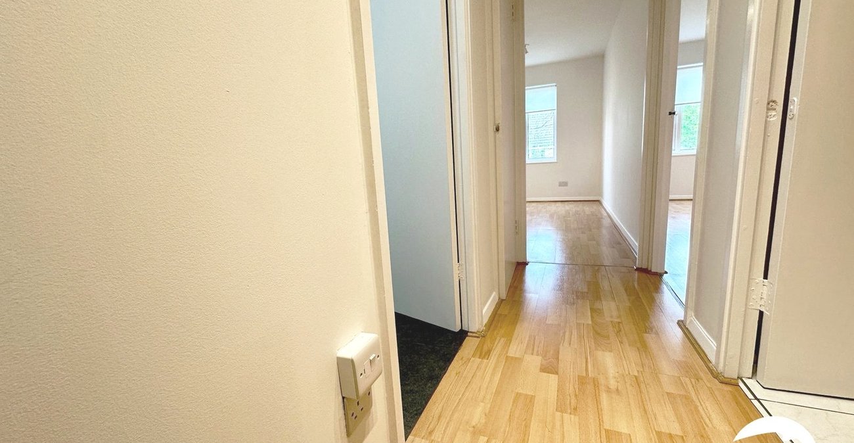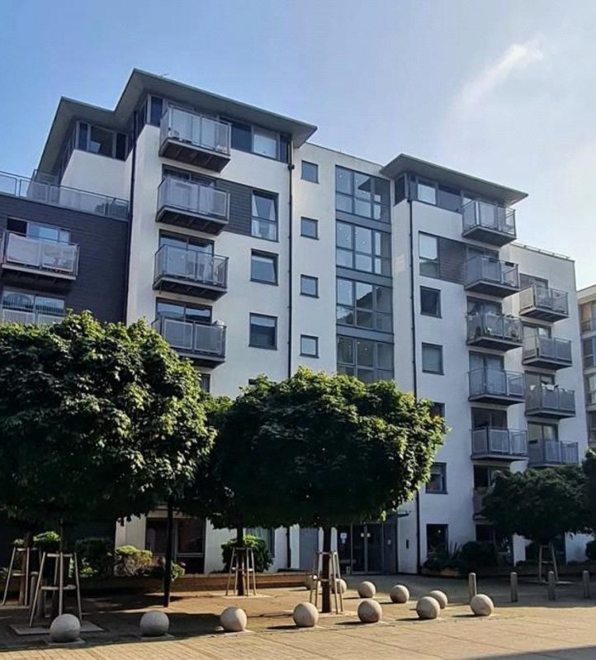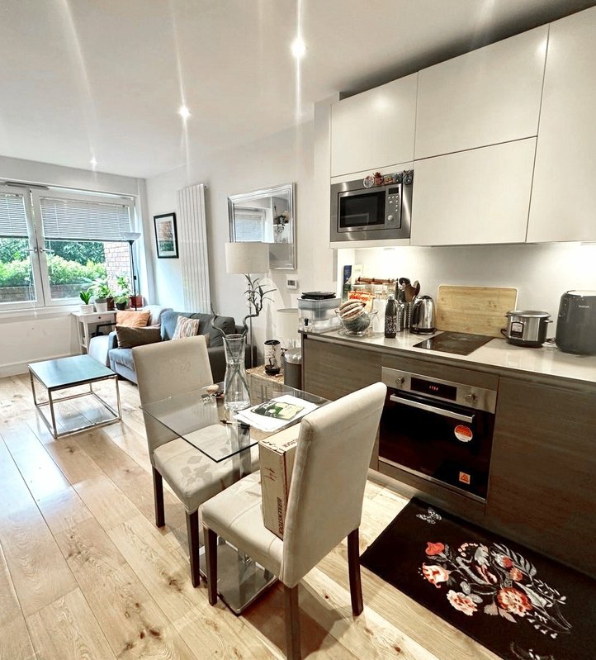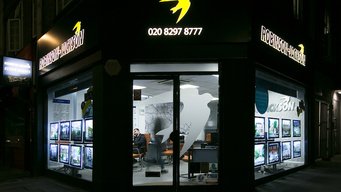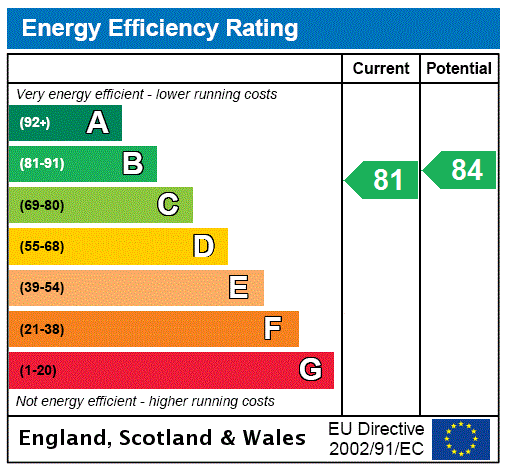
Property Description
***GUIDE PRICE £250,000 - £275,000*** Recently refurbished one bedroom apartment located on the first floor of a popular purpose built block close to Ladywell station, Hillyfields is also within easy walking distance. The property comprises of spacious entrance hall with storage cupboard, bright reception, separate kitchen, double bedroom and newly fitted modern bathroom. Further benefits are allocated parking and large communal garden. Perfect for first time buyers who need access into London. NO ONWARD CHAIN.
LOCATION
Ladywell has a village character – with its own baker, greengrocers, pub and post office – while benefiting from the train station, which whisks you to London Bridge in just nine minutes. With Hilly Fields and Ladywell Fields only five and three minutes’ walk away respectively, the area makes a great base for families and young professionals alike.
LEASEHOLD INFORMATION
Length of Lease: 189 Years from 29th Sep 1986
Time remaining on lease: 151 years *
Service Charge: £1,536 per year *
Ground Rent: £100 per Year *
Ground Rent Review Period: every 33 years (last review 2020)
(*to be verified by Vendors Solicitor)
ADDITIONAL INFORMATION
Local Authority: London Borough of Lewisham
Council Tax: Band B (£1,585.09 pa)
EPC Rating: B
Electric Supply: Yes
Water Supply: Yes
Heating Supply: Yes - electric heating
Sewerage: Drainage to public sewer
Available Broadbands: Standard and superfast
Networks: Openreach
Mobile Signal: Likely coverage - EE, Three, 02, Vodafone
Parking: Residents’ car park
Train Stations: Ladywell Rail Station 78 metres, Crofton Park Rail Station 1.14 km, Lewisham Rail & DLR Station 1.16 km
- Perfect for first time buyer
- One bedroom first floor flat
- Fitted kitchen and bathroom
- Communal garden
- Close to local amenities
- Walking distance to transport links
- CHAIN FREE
- Total floor area: 41m²= 441ft² (guidance only)
Rooms
Interior ENTRANCE HALL:Entry phone system. Electric radiator. Wood laminate floor.
LOUNGE: 4.88m x 3.12mDouble glazed window to rear aspect. Electric storage heater. Wood laminate floor.
KITCHEN: 3.11m x 1.88mFitted wall and base units with rolled edge work tops. 11/2 bowl stainless steel sink unit with mixer taps. Tiled splash back. Stainless steel oven, hob and extractor. Plumbed for washing machine. Fridge/freezer. Tiled floor.
BEDROOM: 3.82m x 2.88mDouble glazed window to rear aspect. Electric heating. Wood laminate floor.
BATHROOM: 2.16m x 1.83mPanel enclosed bath with shower over, pedestal wash hand basin and low level w.c. Tiled splash backs. Storage cupboard. Tiled floor. Extractor.
