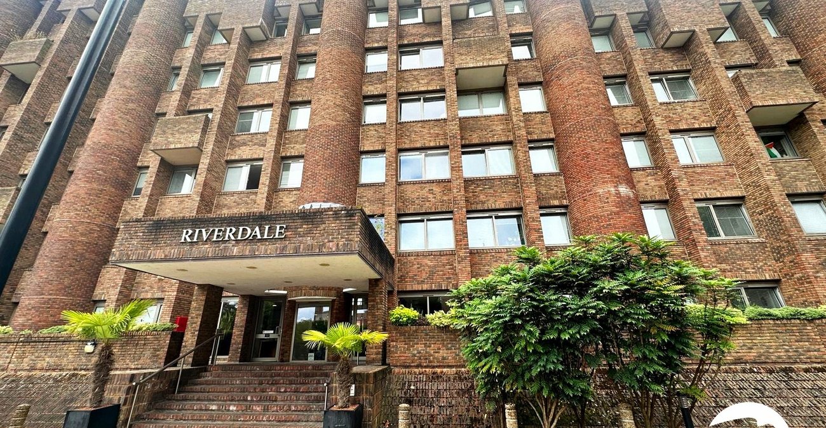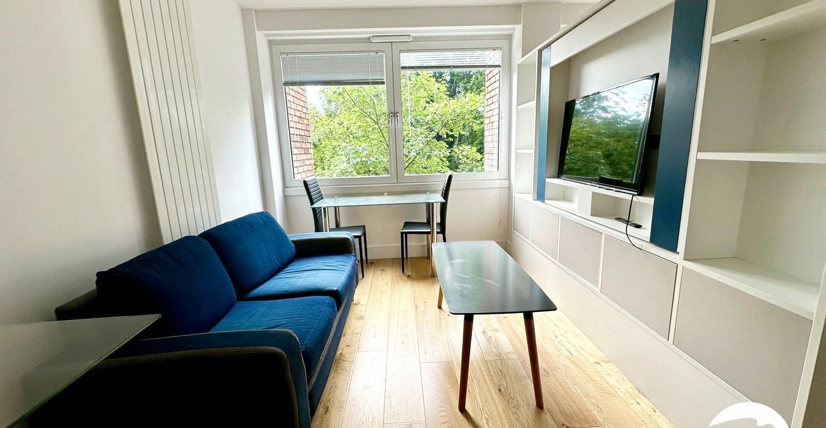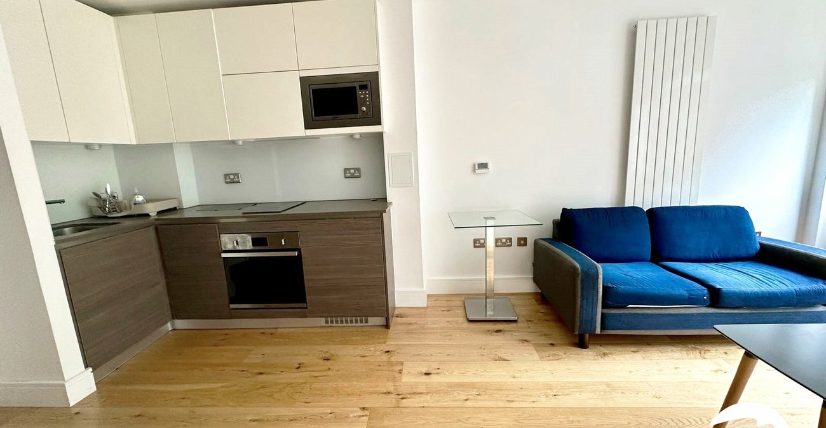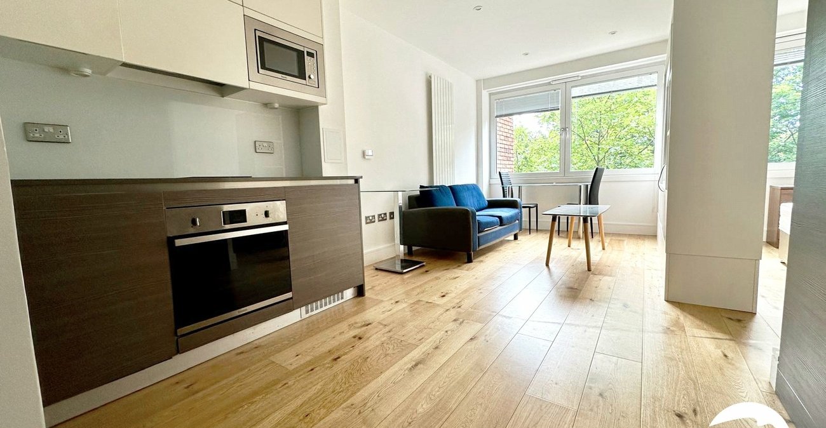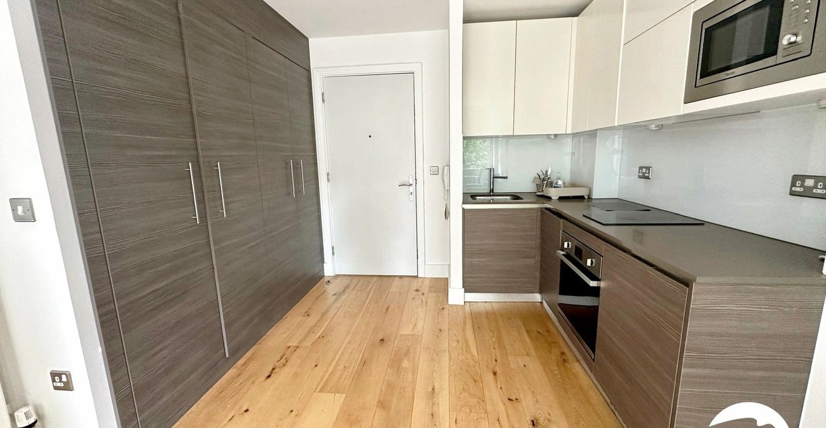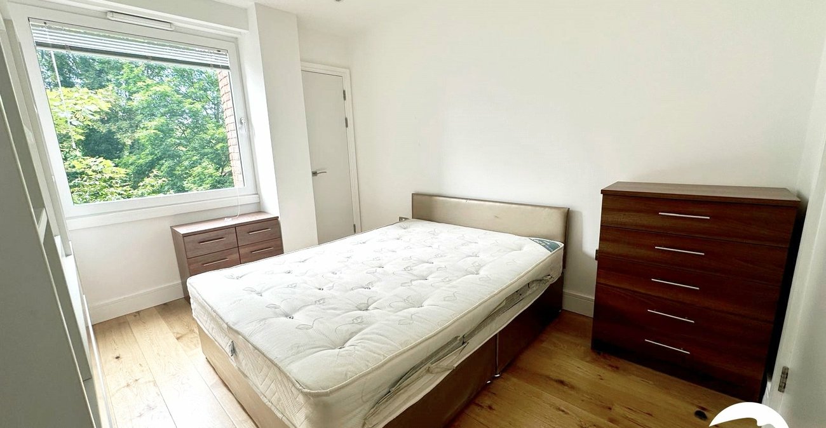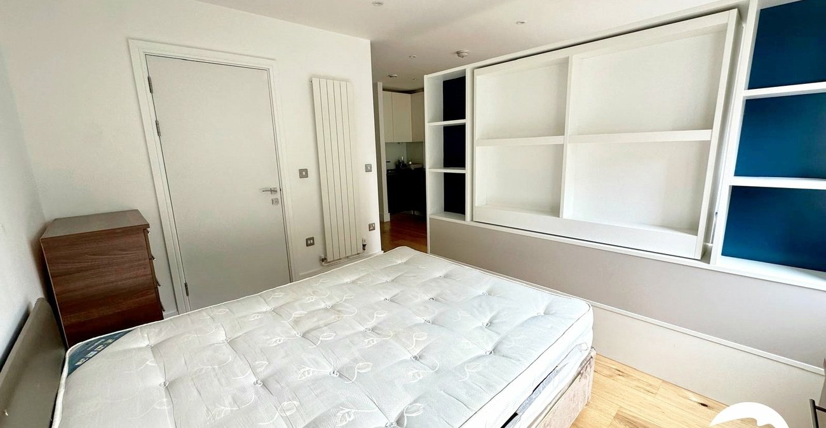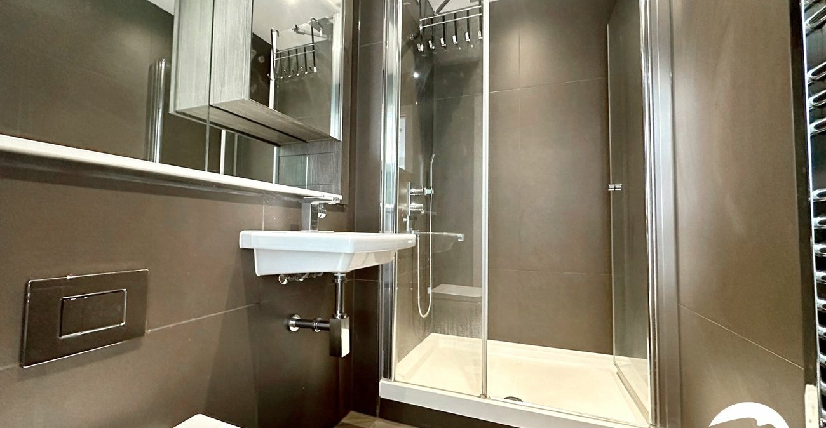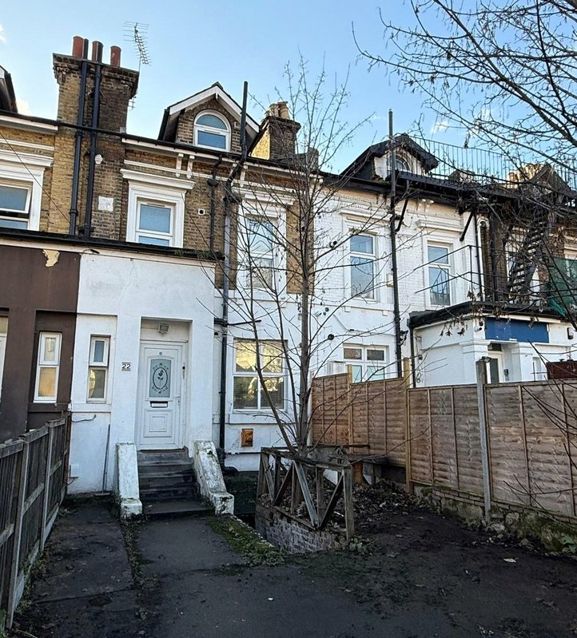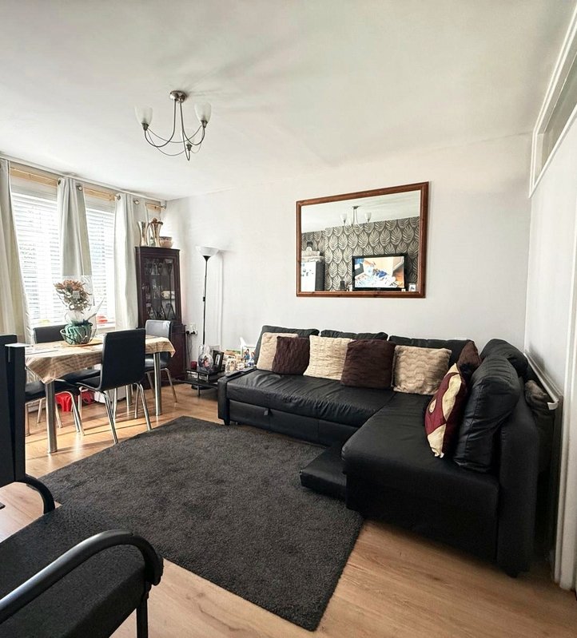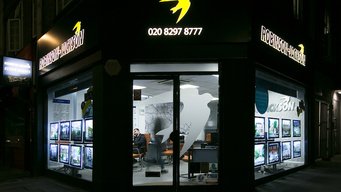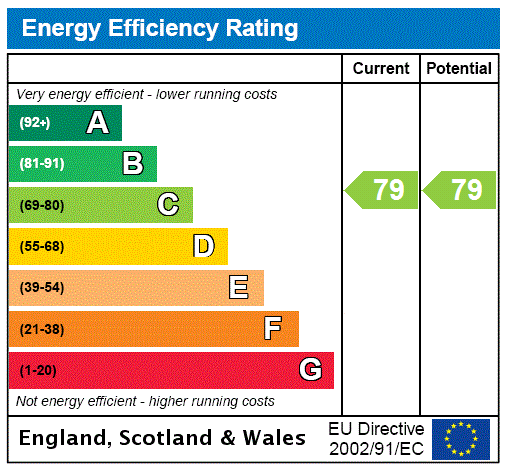
Property Description
A well maintained studio flat that benefits from being chain free, ideal for a first time buyer. This flat is located minutes walk from the DLR, train station and Lewisham Shopping Centre.
LOCATION
While it's easy to hop on the train or DLR at Lewisham station to explore the rest of London, there's plenty in the town itself. There's an indoor shopping centre and a daily street market, a surprising amount of green space and restaurants serving world cuisine.
Families can choose from a wide selection of state primary and secondary schools, as well as some respected independent options. Blackheath is Lewisham's close neighbour, with fine dining, boutique shops and bustling bars.
LEASEHOLD INFORMATION
Length of Lease: 999 Years from 1st July 2014*
Time remaining on lease: Approx. 988 Years*
Service Charge: £3,200 per year*
Service Charges Review Period: Every 1 Year*
Ground Rent: £250 per year *
Ground Rent Review Period: TBC*
(*to be verified by Vendors Solicitor)
ADDITIONAL INFORMATION
Postcode: SE13 7LW
Local Authority: London Borough of Lewisham
Council Tax: Band B (£1,585.09 pa)
EPC Rating: C
UTILITIES
• Electric Supply: Yes
• Water Supply: Yes
• Heating Supply: Yes, Electric heating
• Sewerage: Drainage to public sewer
FLOOD RISK
For Information please visit: check-long-term-flood-risk.service.gov.uk/postcode
BROADBAND & MOBILE COVARAGE
For broadband and mobile phone coverage at the property please visit:
• Broadband: checker.ofcom.org.uk/en-gb/broadband-coverage
• Mobile: checker.ofcom.org.uk/en-gb/mobile-coverage
PARKING
Residents’ car park
NEAREST TRAIN & DLR STATIONS
• Lewisham Dlr Station 0.47 km
• Lewisham Rail Station 0.58 km
• Ladywell Rail Station 0.61 km
• Elverson Road Dlr Station 0.98 km
• St Johns (London) Rail Station 1.18 km
- Studio flat
- Open plan
- Ample storage
- Residents’ car park
- Great location for transport links (7 min to London Bridge, 14 min to Canary Wharf)
- Close to Lewisham Shopping Centre
- Total floor area: 34m²= 366ft² (guidance only)
Rooms
Interior STUDIO: 5.71m x 5.31mEntrance door, three double glazed windows, wood style laminate floor, radiator, built in storage cupboard and built in wardrobes, modern wall and base units with work surfaces, integrated electric oven and hob, integrated microwave and under the counter fridge, sink unit with mixer tap, spotlights, access to bathroom.
BATHROOM: 2.18m x 1.14mShower cubicle, vanity wash hand basin, low level w.c., heated towel rail, tiled walls and floor, spotlights.
