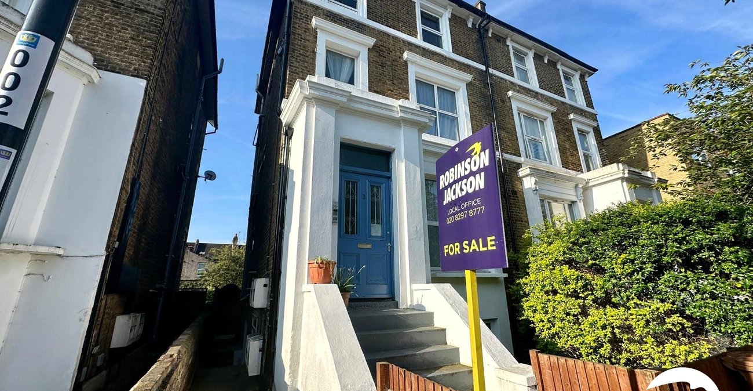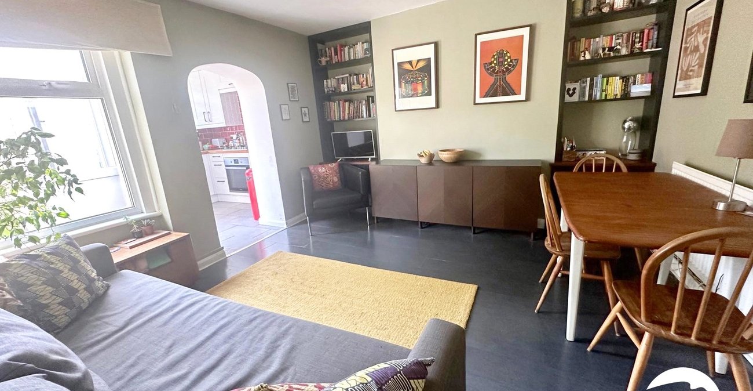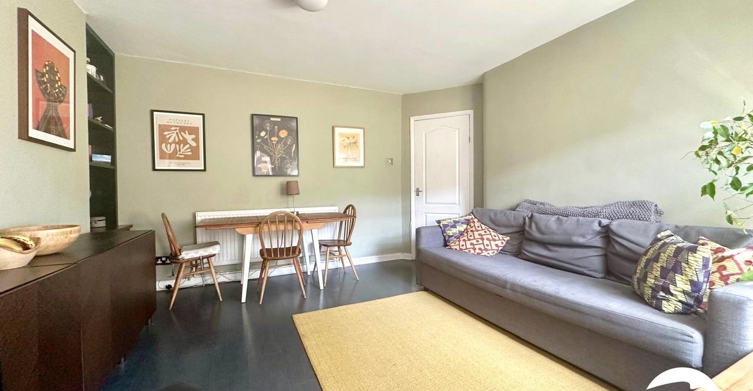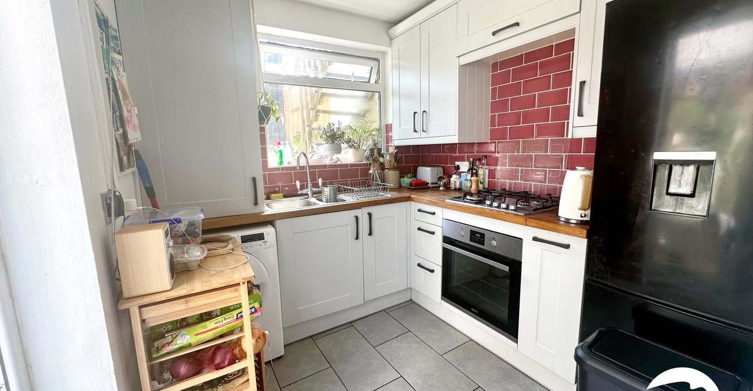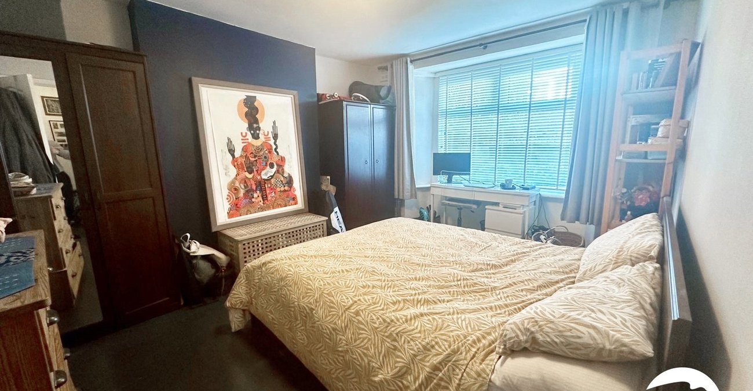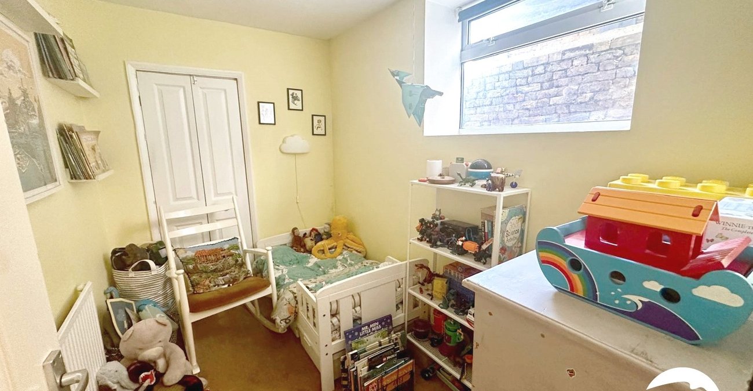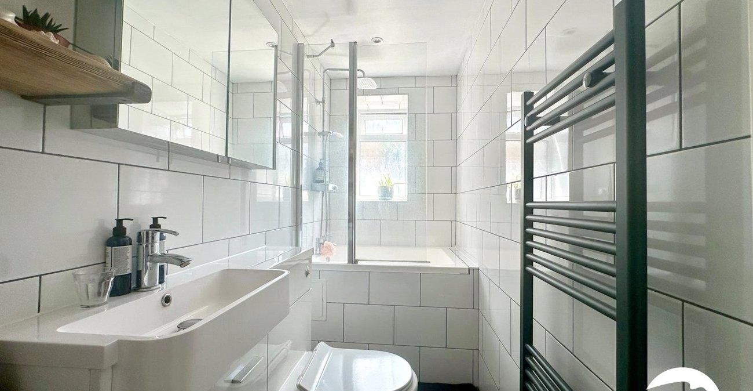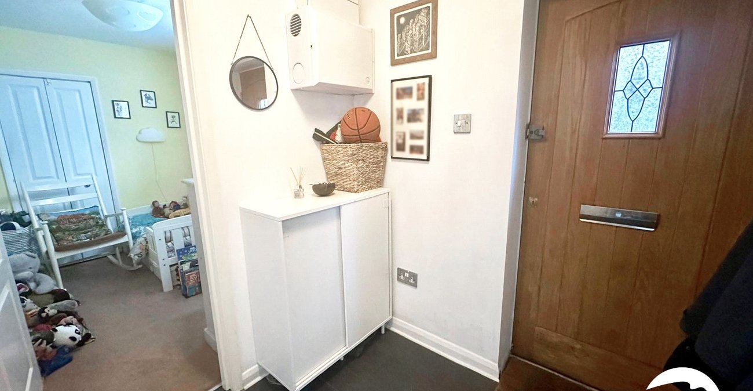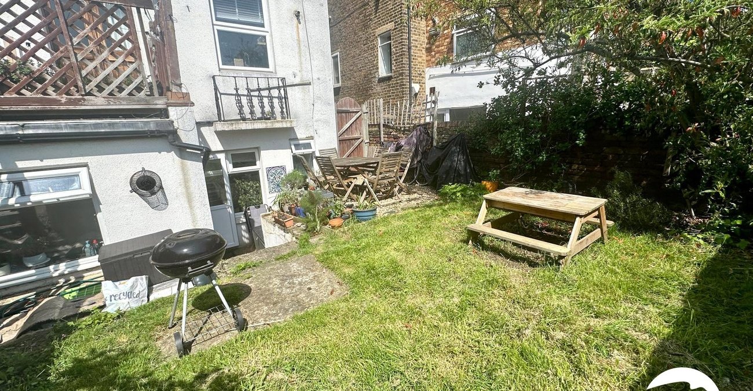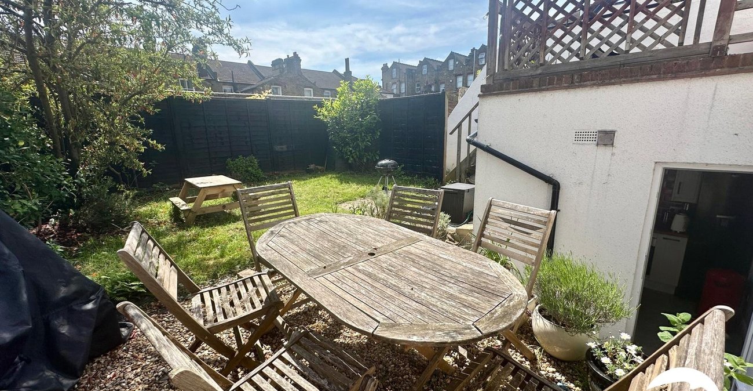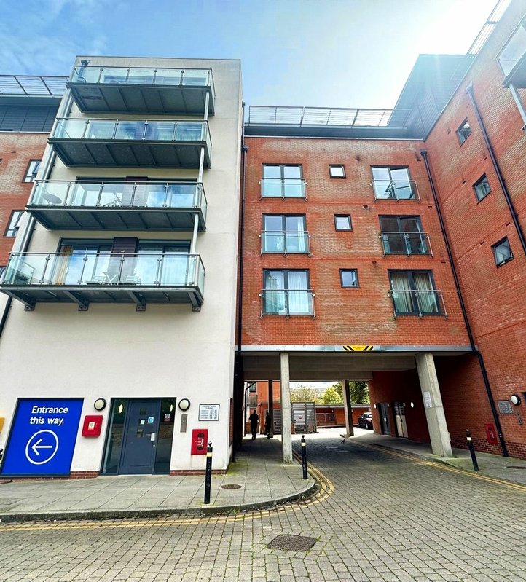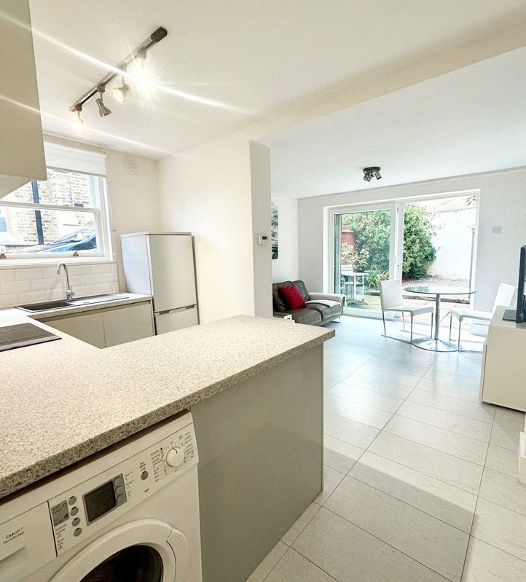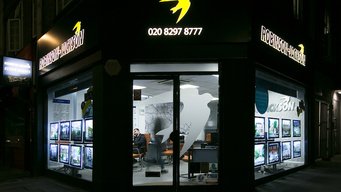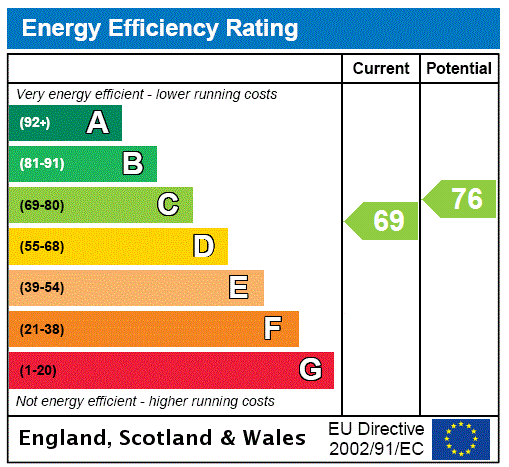
Property Description
***GUIDE PRICE £350,000-£375,000*** Nicely presented two bedroom Victorian conversion garden flat located in a quiet residential street within ten mins walk of Ladywell station. This lovely starter home briefly comprises own front door, reception with space for dining, separate kitchen with direct access to private garden with patio area and lawn, two bedrooms and a family bathroom with modern white suite.
Property close to amenities including local train station Ladywell, as-well-as an array of shops and boutiques.
LOCATION
While it's easy to hop on the train or DLR at Lewisham station to explore the rest of London, there's plenty in the town itself. There's an indoor shopping centre and a daily street market, a surprising amount of green space and restaurants serving world cuisine.
Families can choose from a wide selection of state primary and secondary schools, as well as some respected independent options. Blackheath is Lewisham's close neighbour, with fine dining, boutique shops and bustling bars.
SHARE OF FREEHOLD INFORMATION
Time remaining on lease: Approx. 990 Years*
Service Charge: TBC*
(*to be verified by Vendors Solicitor)
ADDITIONAL INFORMATION
Local Authority: London Borough of Lewisham
Council Tax: Band B (£1,585.09 pa)
EPC Rating: TBC
Electric Supply: Yes
Water Supply: Yes
Heating Supply: Yes, Gas central heating
Sewerage: Drainage to public sewer
Flood Risk: medium risk of surface water flooding and very low risk of flooding from rivers and the sea
Available Broadbands: Standard, superfast and ultrafast
Networks: Virgin Media, Openreach
Likely Mobile Signal: EE, Three, 02, Vodafone
Parking: None, Resident permit holders only (L)
Nearest Train Stations: Ladywell Rail Station 0.58 km, Catford Bridge Rail Station 0.96 km, Hither Green Rail Station 1.04 km and Catford Rail Station 1.06 km
- Two bedroom maisonette
- Double glazed and gas central heating
- Rear private garden
- Close to local amenities, schools and parks
- Good location for transport links
- Total floor area: 54m²= 581ft² (guidance only)
Rooms
Interior ENTRANCE HALL:Entrance door, laminate floor, access to all rooms.
RECEPTION ROOM: 4.04m x 3.73mDouble glazed window to rear, laminated floor, radiator.
KITCHEN: 2.44m x 2.41mDouble glazed window to rear, double glazed doors to side, tiled floor and splash back. range of wall and base units with roll edge work tops, integrated oven and gas hob, space for fridge freezer, plumbed for washing machine.
BEDROOM 1: 4.80m x 3.44mDouble glazed window to front, fitted carpet, radiator.
BEDROOM 2: 2.90m x 1.91mDouble glazed window to side, radiator, fitted carpet, built in cupboard.
BATHROOM: 3.05m x 1.32mDouble glazed window to rear, tiled floor and walls, panel enclosed bath with rain shower over and glass shower screen, wash hand basin, low level w.c., spotlights, heated towel rail.
