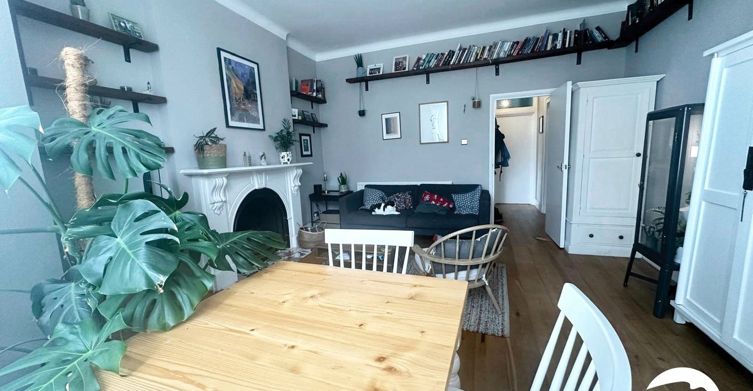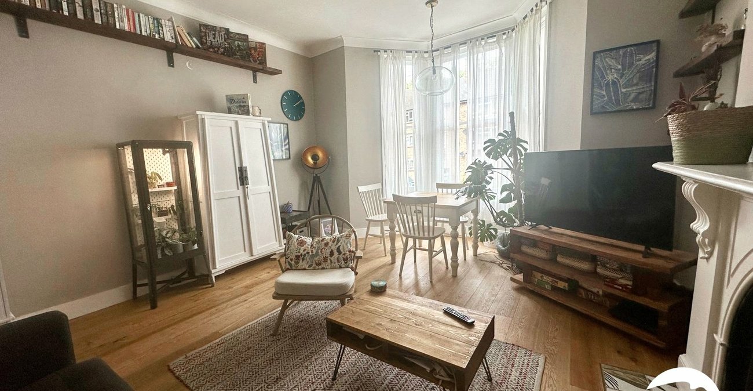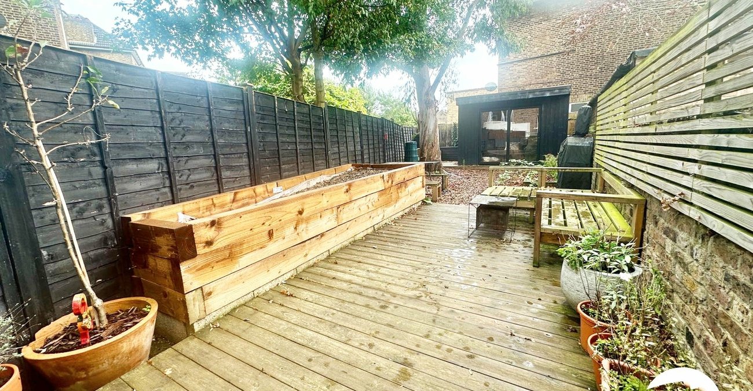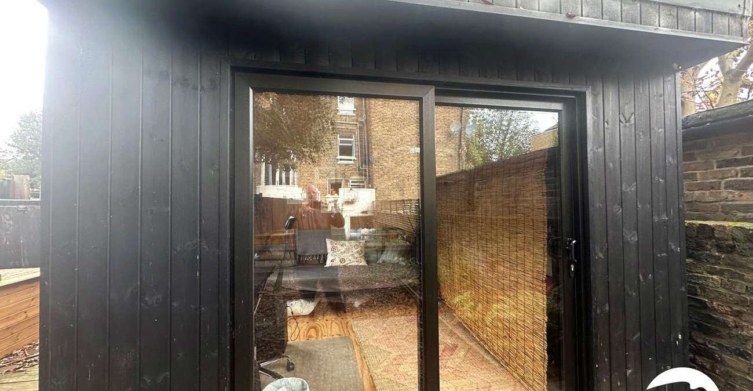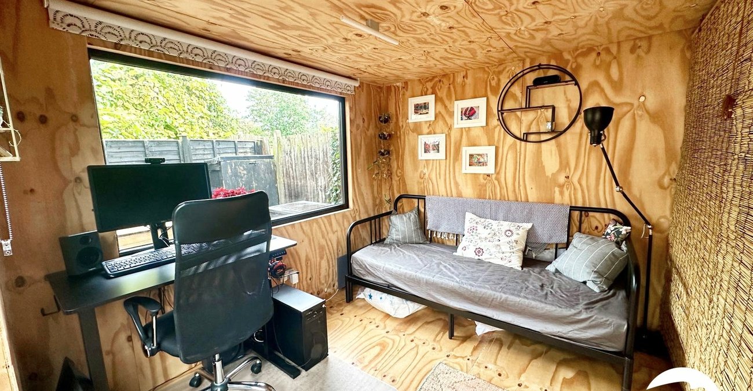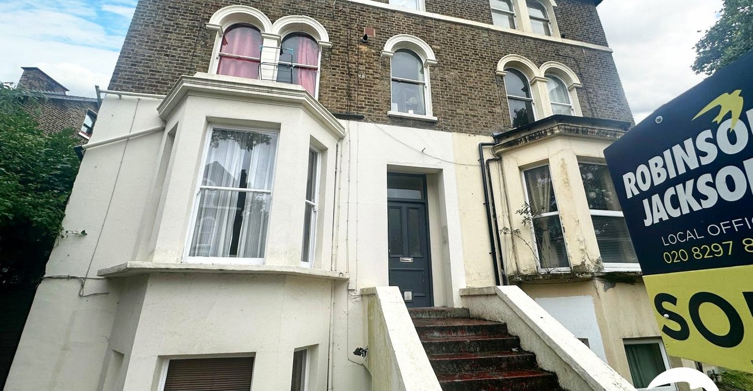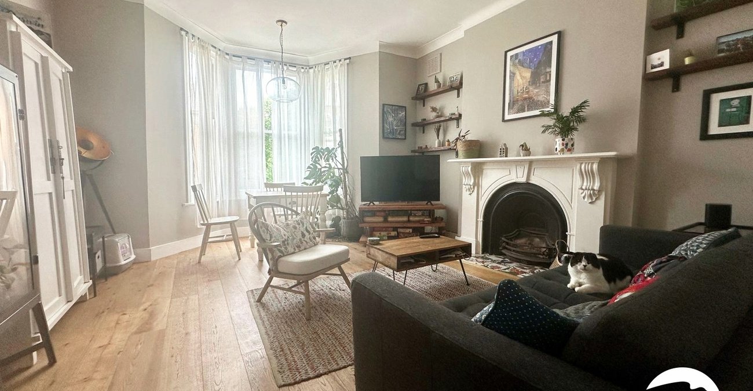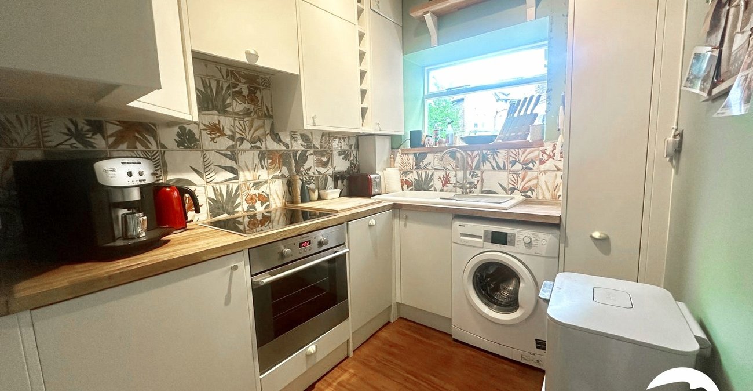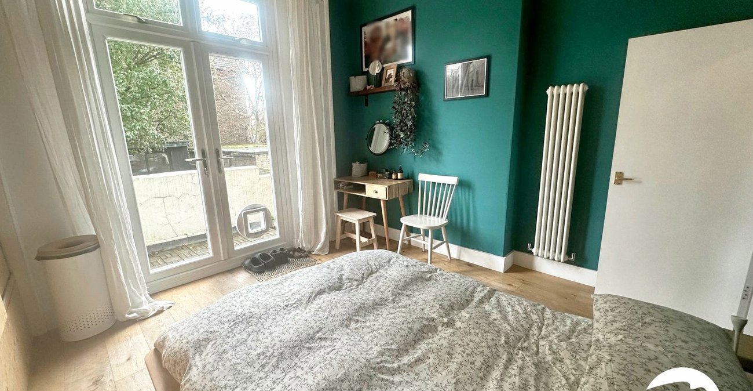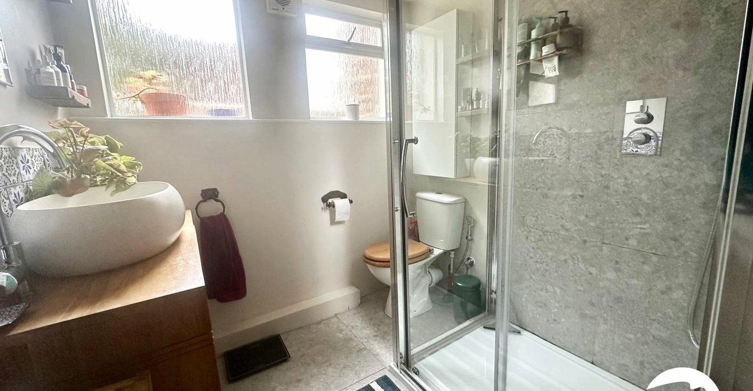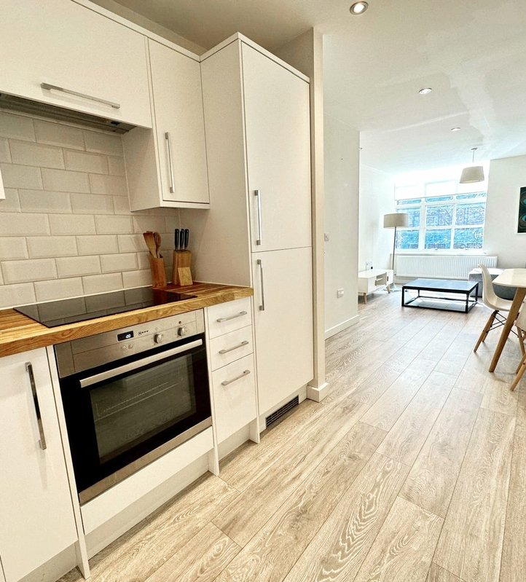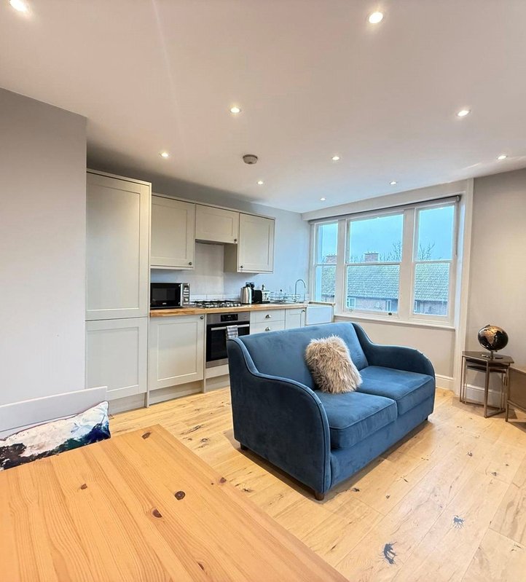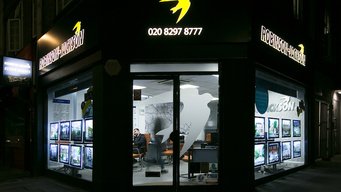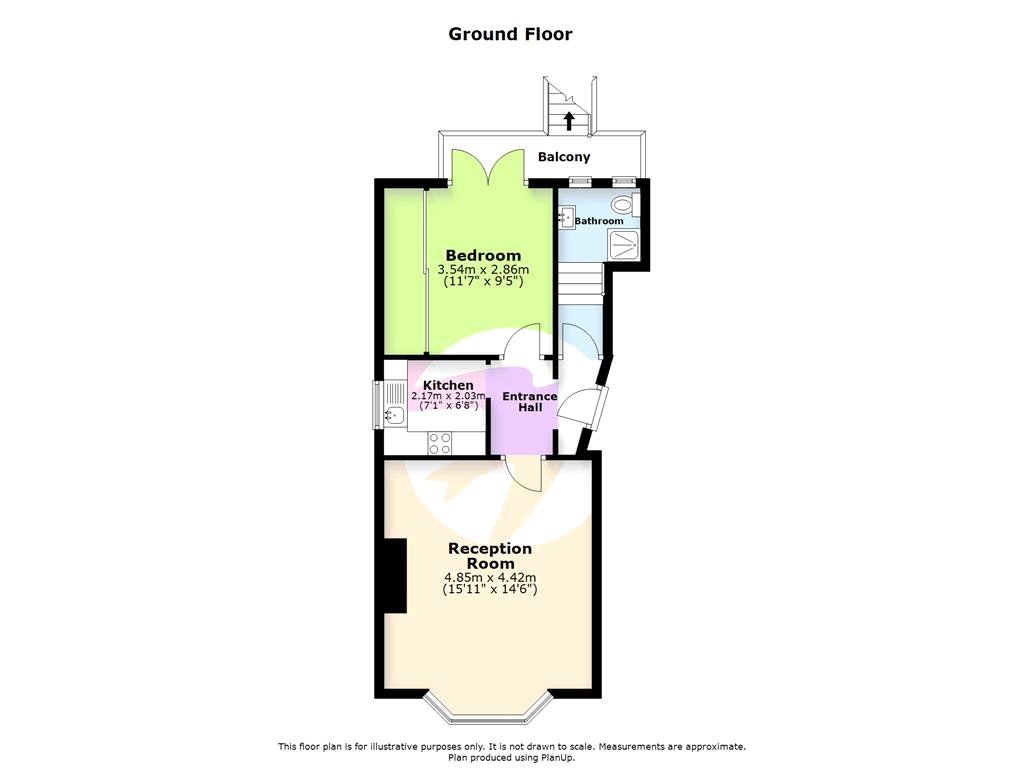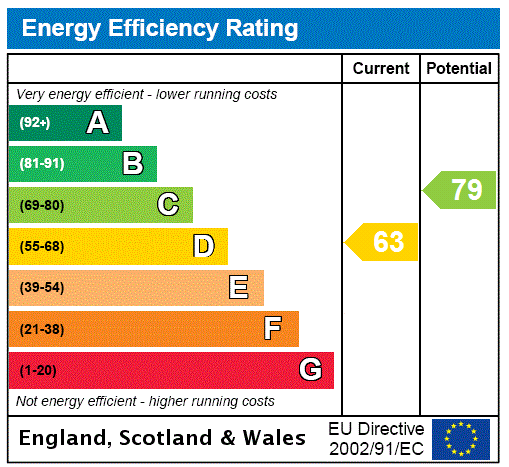
Property Description
Larger than average one bedroom garden flat presented in lovely condition, direct access to private garden with summer house, original fireplace in reception, walking distance to Ladywell station.
LOCATION
While it's easy to hop on the train or DLR at Lewisham station to explore the rest of London, there's plenty in the town itself. There's an indoor shopping centre and a daily street market, a surprising amount of green space and restaurants serving world cuisine.
Families can choose from a wide selection of state primary and secondary schools, as well as some respected independent options. Blackheath is Lewisham's close neighbour, with fine dining, boutique shops and bustling bars.
SHARE OF FREEHOLD INFORMATION
Time remaining on lease: 999 years*
Service Charge: TBC*
(*to be verified by Vendors Solicitor)
ADDITIONAL INFORMATION
Postcode: SE13 6RD
Local Authority: London Borough of Lewisham
Council Tax: Band B (£1,585.09 pa)
EPC Rating: D
UTILITIES
• Mains electricity
• Mains water
• Mains gas
• Drainage to public sewer
FLOOD RISK
For information please visit: check-long-term-flood-risk.service.gov.uk/postcode
BROADBAND & MOBILE COVERAGE
For broadband and mobile phone coverage at the property please visit:
• Broadband: checker.ofcom.org.uk/en-gb/broadband-coverage
• Mobile: checker.ofcom.org.uk/en-gb/mobile-coverage
NO PARKING
On Street - Resident permit holders only (L)
NEAREST TRAIN STATIONS
• Ladywell Rail Station 0.64 km
• Hither Green Rail Station 0.93 km
• Catford Bridge Rail Station 1.03 km
• Catford Rail Station 1.13 km
- One bedroom flat
- Ground floor
- Modern Kitchen and Bathroom
- Spacious Reception Room
- South facing garden with Outbuilding/Office
- Great location for transport links and local amenities
- Total floor area: 50m²= 538ft² (guidance only)
Rooms
INTERIOR ENTRANCE HALL:Entrance door, wood floor, access to all rooms.
RECEPTION ROOM: 4.85m x 4.42mSash bay window to front, wood floor, feature fireplace, radiator, covings.
KITCHEN: 2.17m x 2.03mWindow to side, range of wall and base units, integrated oven and hob, plumbed for washing machine, sink with mixer tap, tiled splash back and bamboo wood floor.
BEDROOM: 3.54m x 2.86mDouble door to balcony, wood floor, built in wardrobe with sliding doors, radiator.
BATHROOM:Two frosted windows to rear, shower cubicle with rain shower, low level w.c., wash hand basin, partly tiled walls and tiled, extractor fan, heated towel rail.
EXTERIOR BALCONY:Wood tiles, stairs leading to rear garden.
GARDEN:Decked patio area, various plants and trees, outbuilding/office.
OUTBUILDING / OFFICE: 3.03m x 2.91mSliding door to front and window to side, wood floor, walls, and ceiling.
