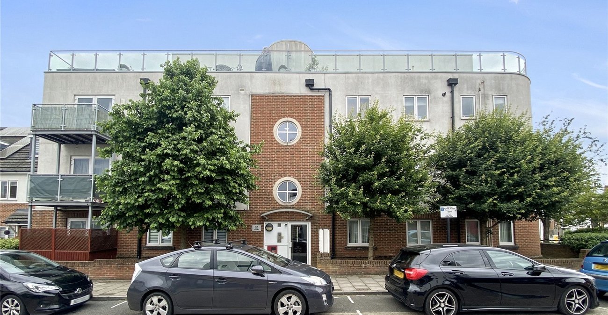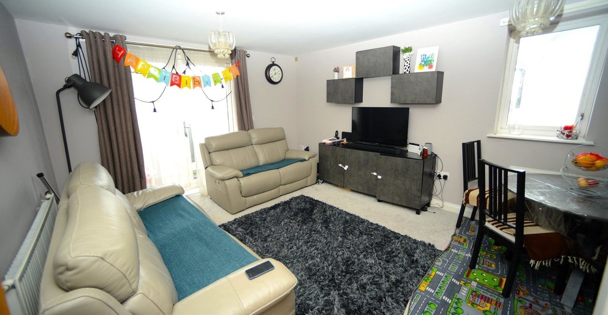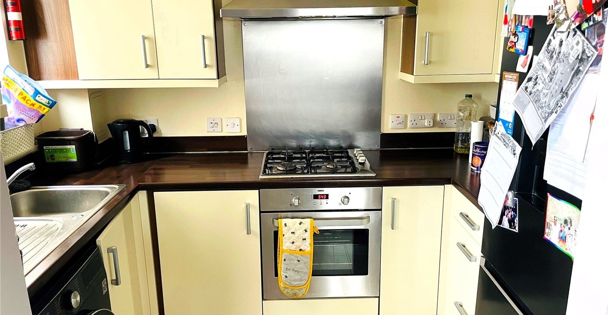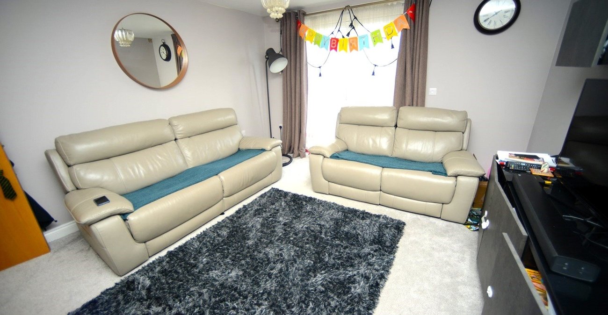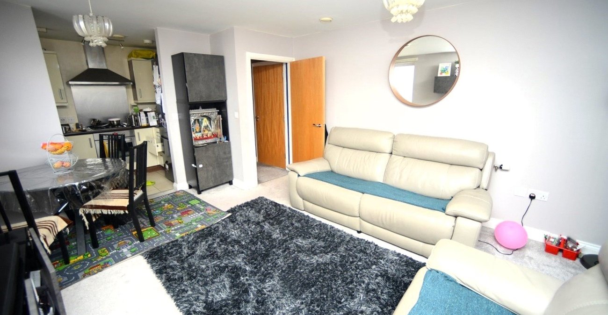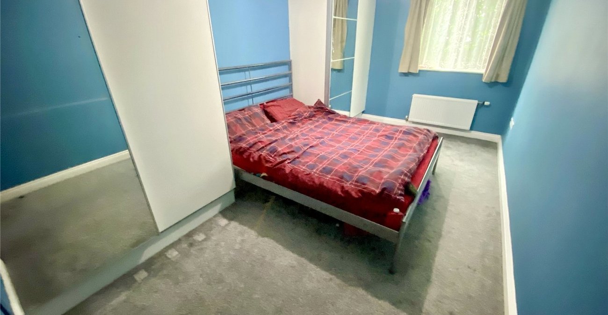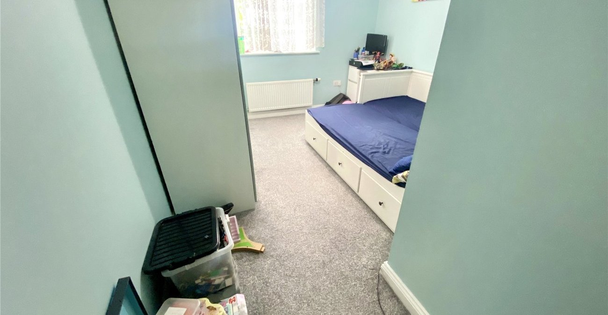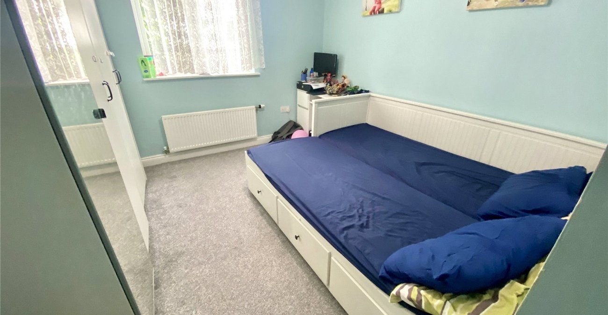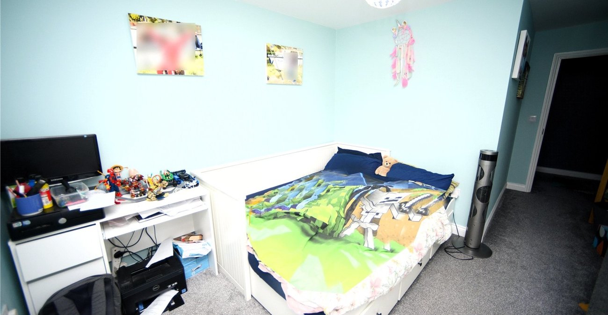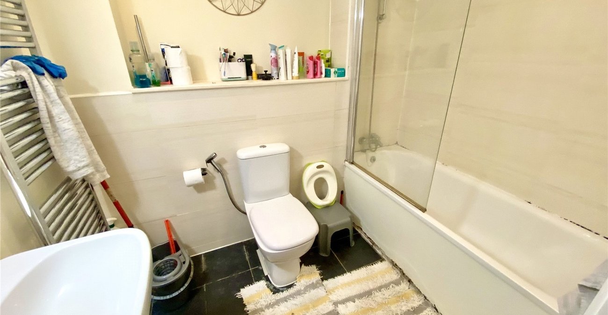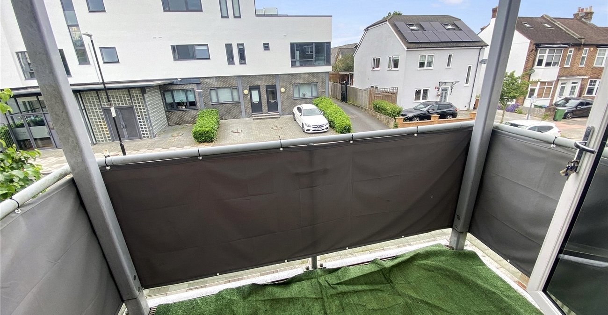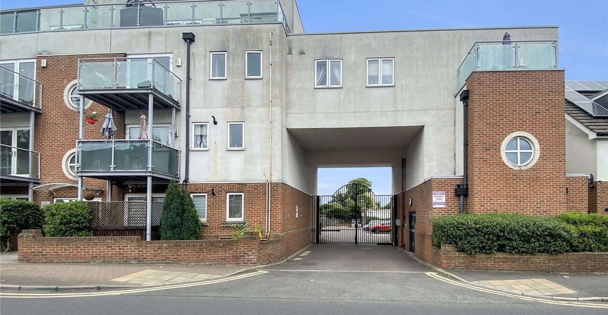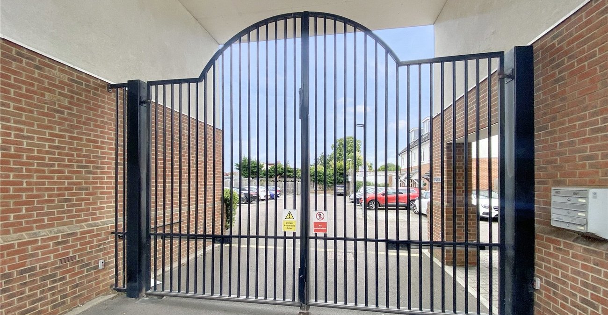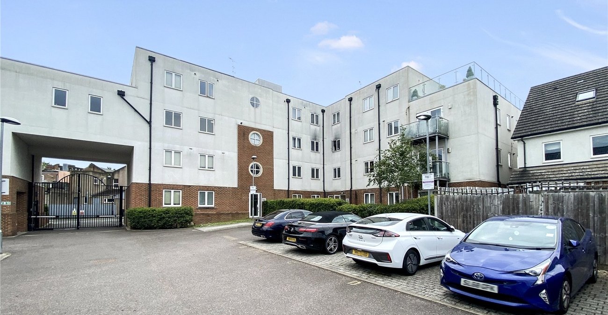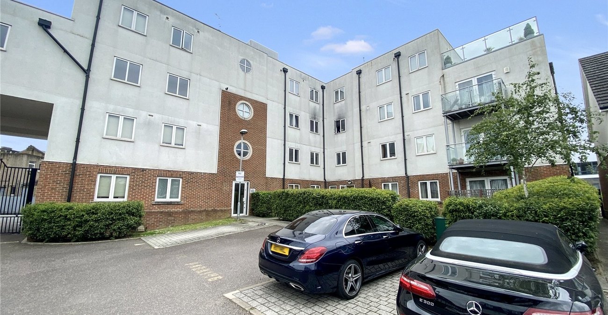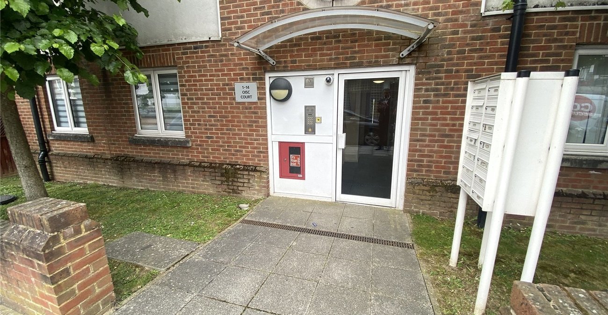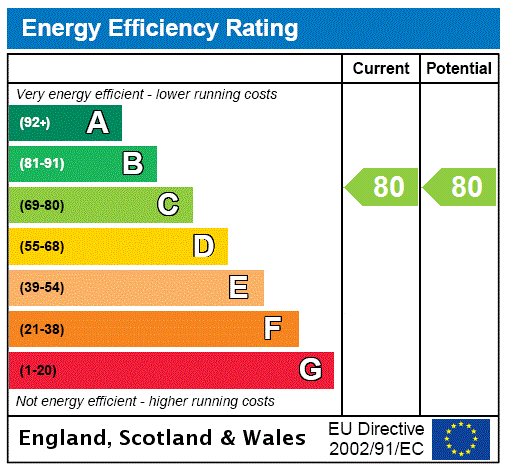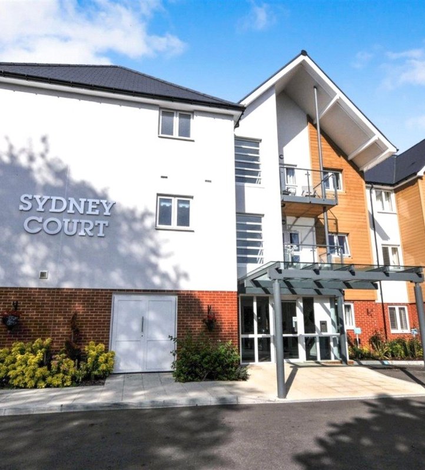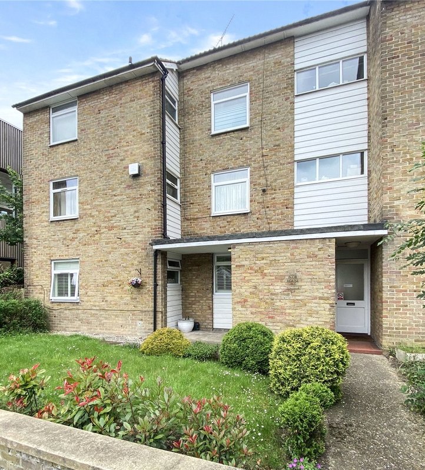Property Information
Ref: BLF230187Property Description
Discover the epitome of modern living in this stylish first-floor apartment, built in 2012, perfectly situated just steps away from Sidcup High Street. This property offers the ultimate in convenience and comfort, featuring two spacious double bedrooms, a private balcony, and allocated gated parking.
Step into this well-maintained, modern apartment where contemporary design meets functionality. The open-plan living area is flooded with natural light, leading to a sleek, fully-fitted kitchen equipped with high-quality appliances. The private balcony is perfect for enjoying a breath of fresh air without leaving the comfort of your home.
Both double bedrooms offer ample space and storage, ideal for families, couples, or professionals seeking a work-from-home environment. The bathroom is elegantly designed, featuring modern fixtures and a spacious layout.
Located in a vibrant neighborhood, this apartment is just a short walk from Sidcup High Street, where you can explore a variety of shops, cafes, and entertainment options. Excellent transport links ensure that you are well-connected to the rest of the city, making commuting a breeze.
Additional features include a lift in the block for easy access to the first floor and a secure, gated parking space for added peace of mind. Combining luxury, convenience, and location, this modern apartment is an ideal choice for those seeking a contemporary urban lifestyle. Don't miss the opportunity to make this exceptional property your new home. Contact us today to arrange a viewing.
- Two Double Bedrooms
- First Floor Apartment
- Private Balcony
- Allocated Gated Parking
- Lift Access
- High Street Location
- Excellent Transport Links
Rooms
Entrance HallEntrance door to side, cupboard housing air vent system, camera entry phone system, storage cupboard, radiator, carpet.
Lounge 4.8m x 3.78mDouble glazed window to side, double glazed doors to balcony, radiator, carpet.
Kitchen 2.64m x 1.75mDouble glazed window to side, range of wall and base units, integrated oven, hob and extractor hood, plumbed for washing machine, space for fridge/freezer, stainless steel sink drainer with mixer tap, cupboard housing combi boiler, tiled flooring.
Bedroom OneDouble glazed window to front, radiator, carpet.
Bedroom Two (L shaped) 5.26m x 3.15mDouble glazed window to front, radiator, carpet.
Bathroom 2.34m x 1.55mPanelled bath with mixer tap and shower attachment, low level w.c, wash hand basin with mixer tap, chrome heated towel rail, part tiled walls, tiled flooring.
