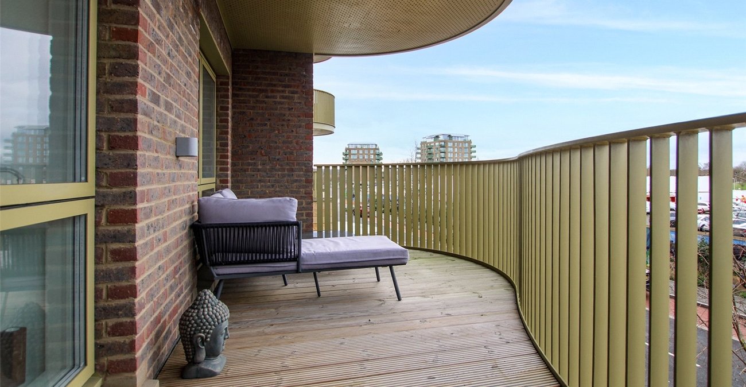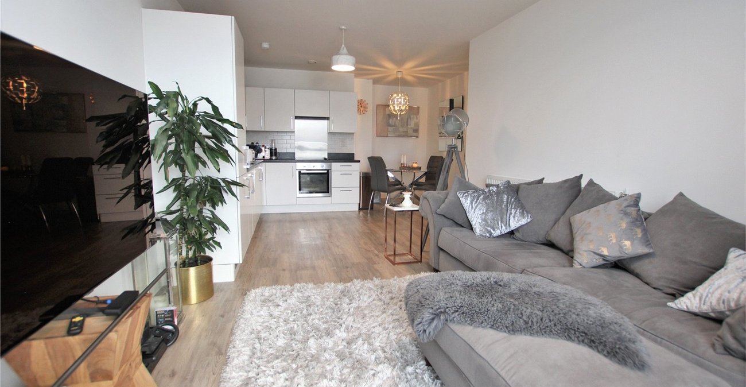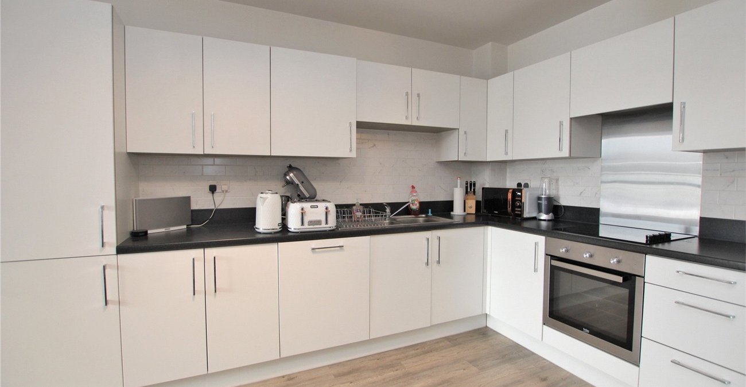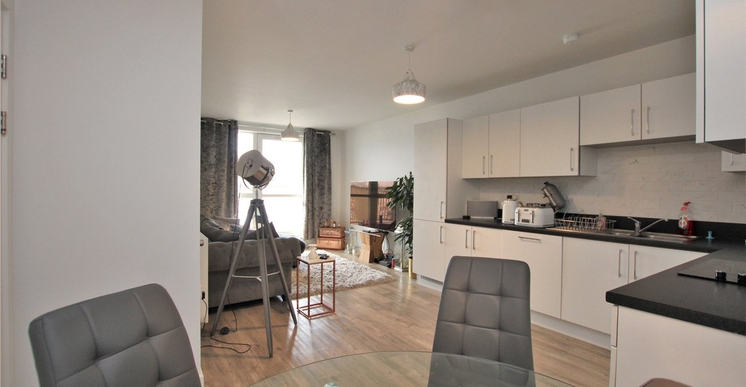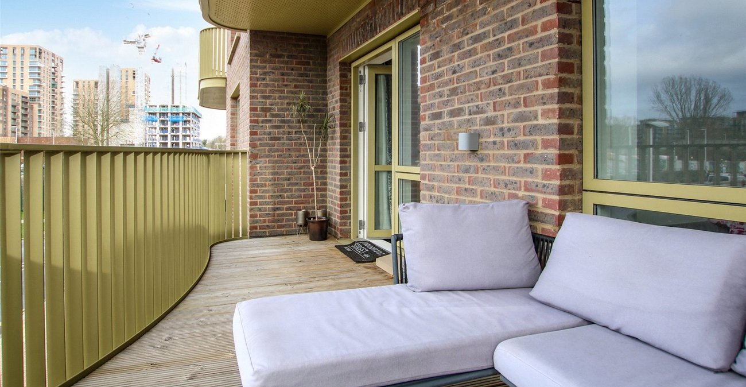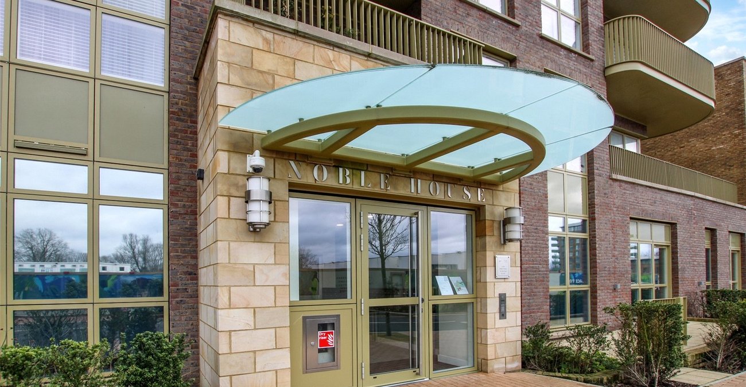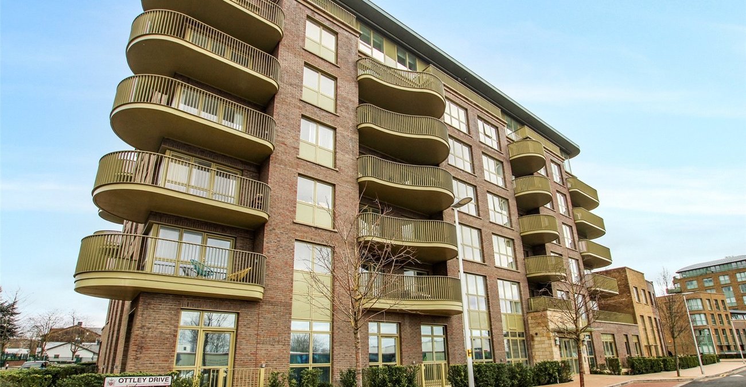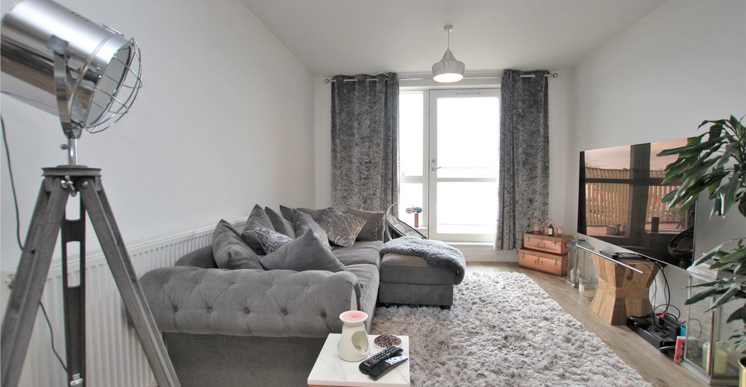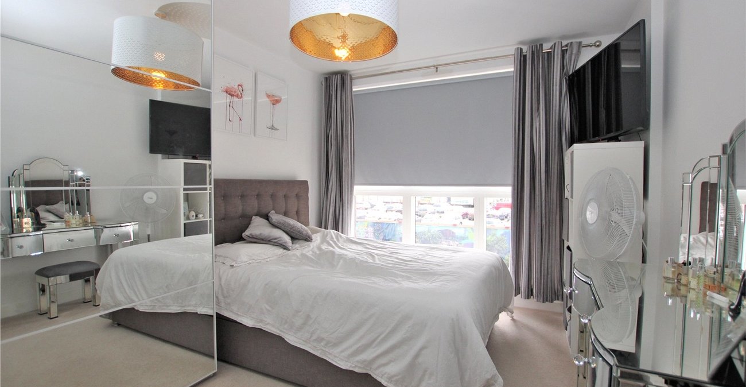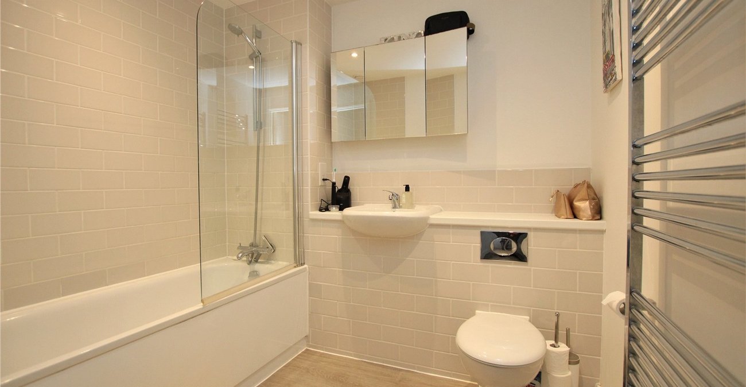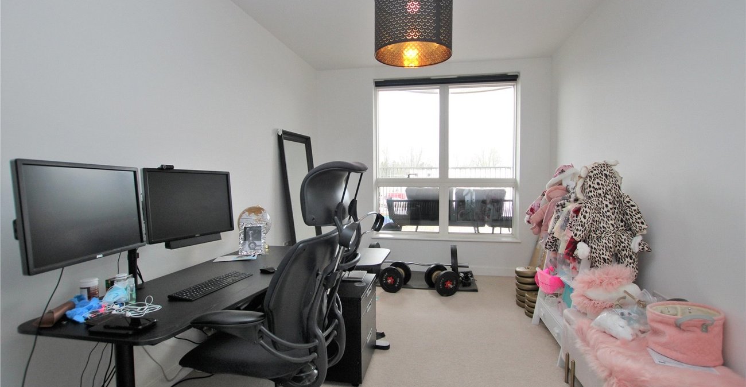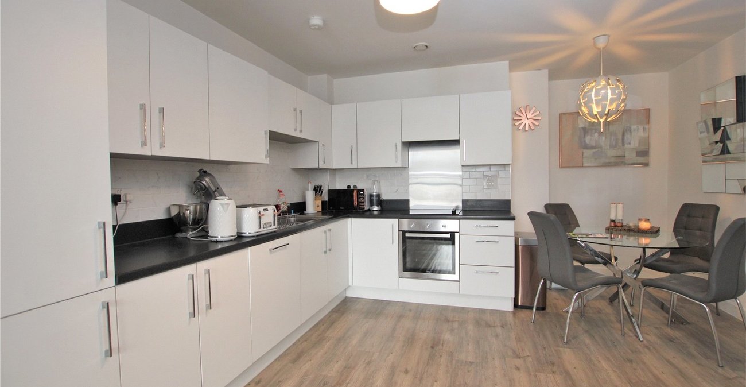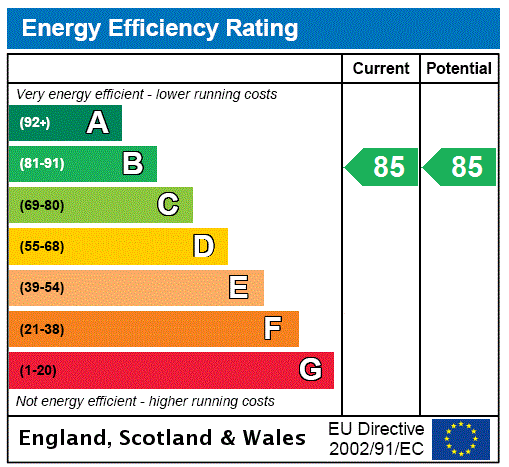
Property Description
*** GUIDE PRICE £450,000-£460,000 ***
A stunning two bedroom first floor apartment set in the Kidbrooke Village Development. Benefitting from allocated parking, on-site gym, concierge and easy access to Kidbrooke mainline station.
*26FT OPEN PLAN KITCHEN/LIVING/DINING ROOM* *MODERN KITCHEN UNITS* *MODERN BATHROOM SUITE* *PRIVATE BALCONY* *CONVENIENT LOCATION* *CHAIN FREE*
- 26ft Open Plan Kitchen/Living/Dining Room
- Modern Kitchen Units
- Modern Bathroom Suite
- Private Balcony
- Convenient Location
- Chain Free
Rooms
Communal Entrance:Entry phone system and lift to all floors.
Entrance Hall:Entry phone system, wood style laminate flooring, built in storage cupboard and utility cupboard plumbed for washing machine.
Living Room: 4.7m x 3.3mOpen to kitchen, door leading to private balcony and wood style laminate flooring.
Kitchen/Dining Area: 3.3m x 2.2mFitted with a range of modern wall and base units with complimentary work surfaces. Integrated Fridge/freezer, dishwasher, oven, hob and filter hood. Wood style laminate flooring and part tiled walls.
Bedroom 1: 4.5m x 2.7mCarpet as fitted.
Bedroom 2: 4.2m x 3.1mCarpet as fitted.
Bathroom:Fitted with a white three piece suite comprising of a cistern enclosed WC, vanity wash hand basin, panelled bath with shower over and glass shower screen. Vinyl flooring and part tiled walls.
Private Balcony:Decked balcony.
Allocated Parking:Secure underground parking. One allocated space.
Communal Gardens:Mainly laid to lawn with flower and shrub borders.
