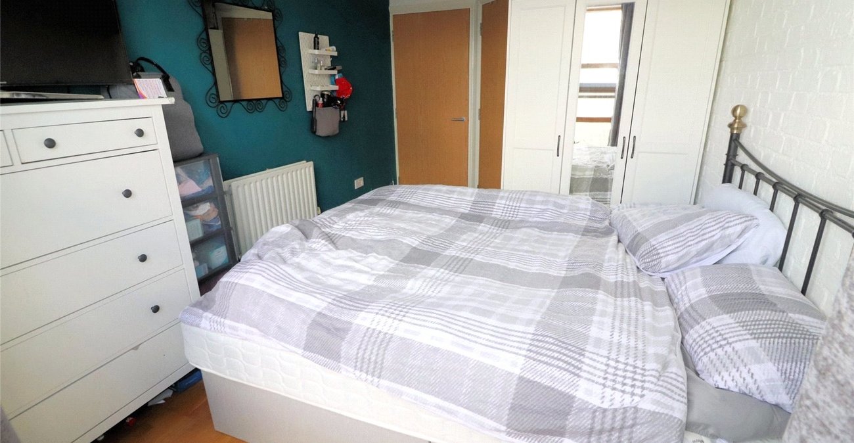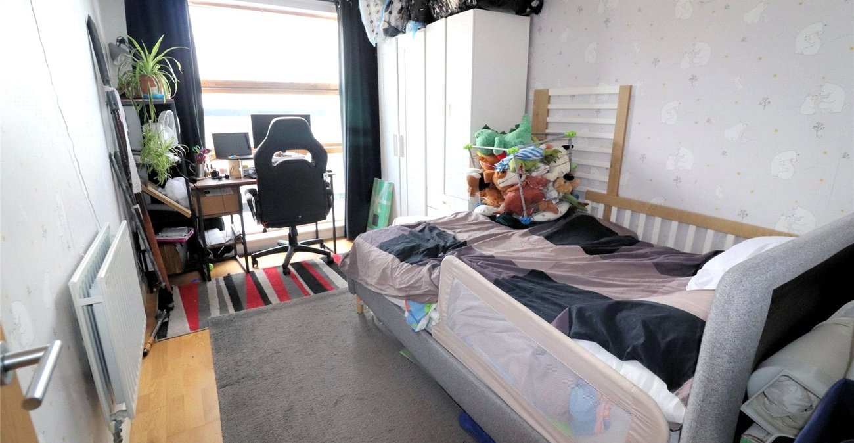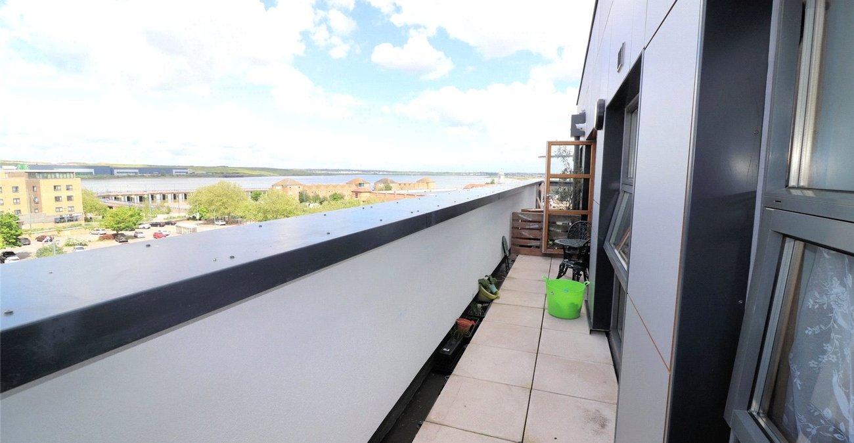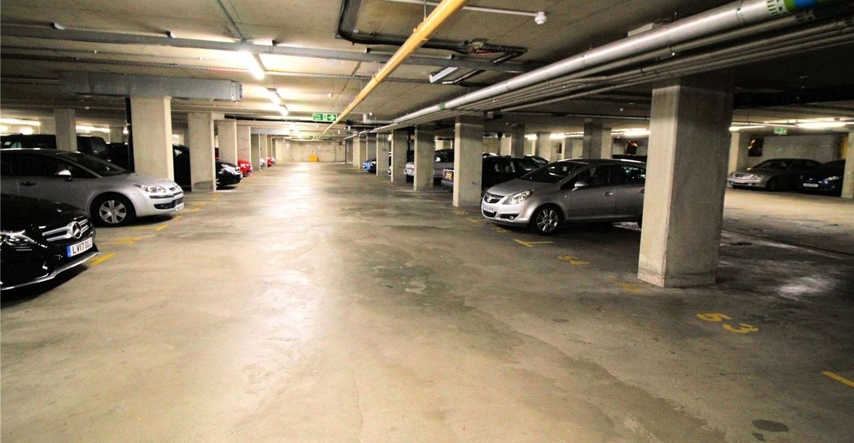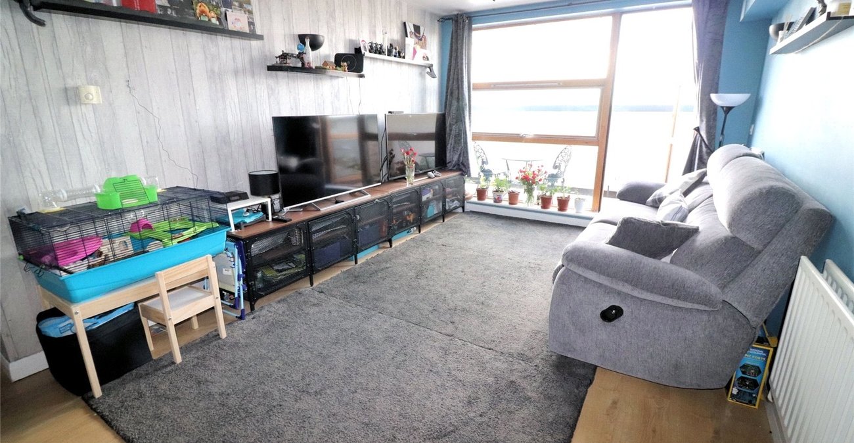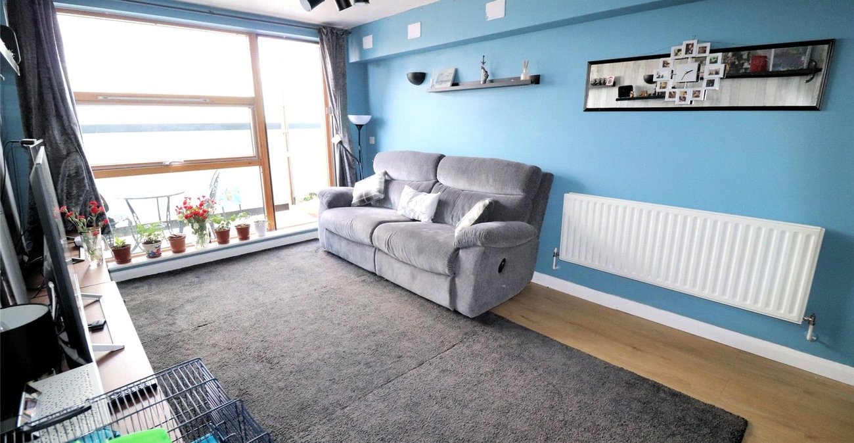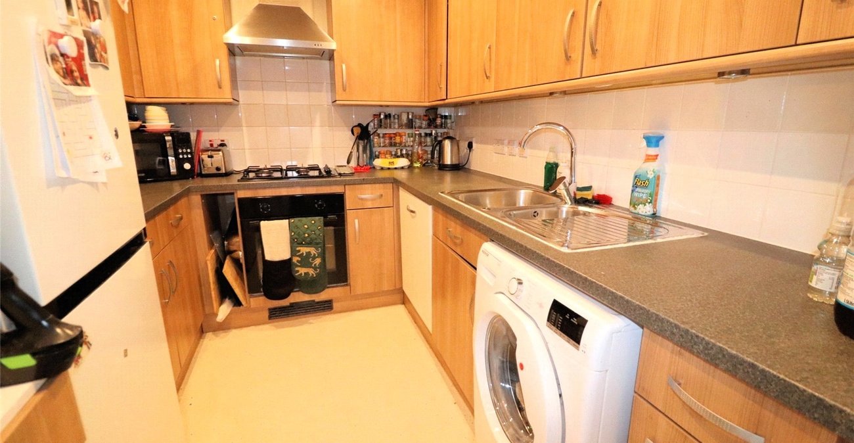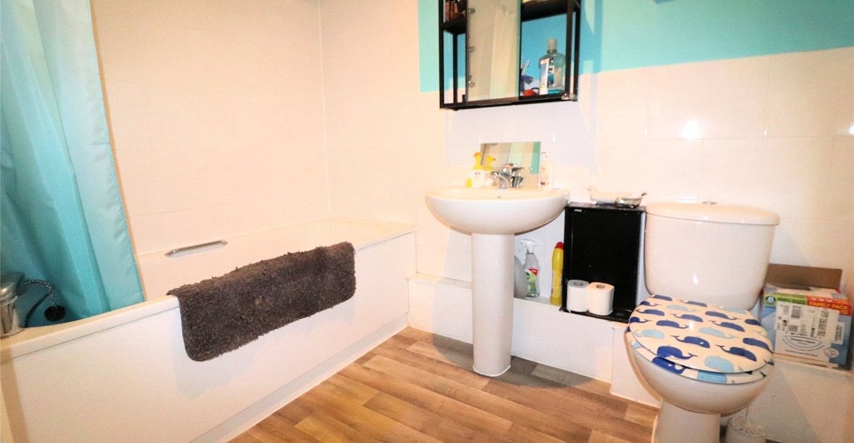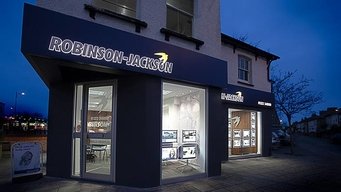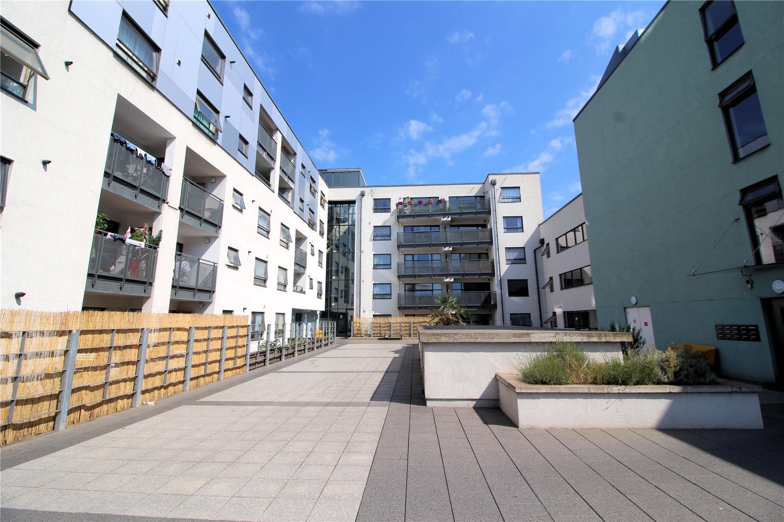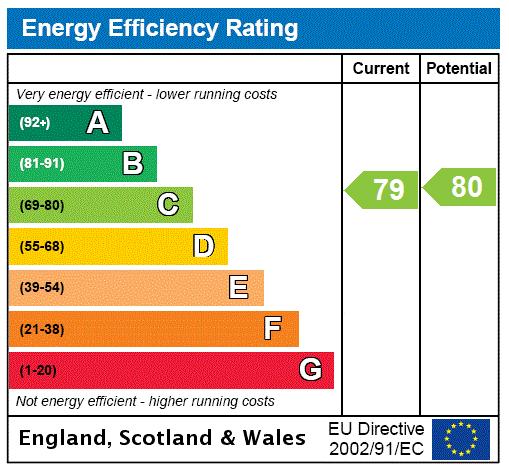
Property Description
**25% SHARED OWNERSHIP ** SPACIOUS TWO BEDROOM ideal first time purchase flat being sold with NO CHAIN located in the HEART of ERITH TOWN CENTRE with BALCONY, RIVER VIEWS and within walking distance of ERITH TRAIN STATION.
- 25' Lounge/diner
- Private balcony with river views
- Secure allocated parking
- Family bathroom and ensuite
- Two double bedrooms
- Central Erith location
Rooms
Communal EntrancePart glazed communal door. Stairs or lift to first floor and outdoor communal area. Stairs or lift to fourth floor.
Lounge/Diner 7.72m narrowing to 5.23m x 3.12mDouble glazed window to rear and double glazed door to balcony. Radiator. Wood laminate flooring. Open to kitchen.
Kitchen 2.84m x 2.36mRange of walnut style wall & base units with work surfaces over. Wall unit housing boiler. 1.5 bowl stainless sink unit with mixer tap. Tiled splash back. Oven, hob & extractor to remain. Plumbing for washing machine. Space for fridge freeze. Vinyl flooring.
Bedroom 1 4.1m x 2.67mDouble glazed window to rear. Radiator. Vinyl flooring. Door to En-suite.
En-Suite Shower Room 1.68m x 1.65mThree piece suite comprising: shower unit with mixer shower over, tiled walls and door, wash hand basin and low level wc. Radiator. Part tiled walls. Vinyl flooring. Extractor.
Bedroom 2 4.1m x 2.62mDouble glazed window to rear. Radiator. Vinyl flooring.
Bathroom 2.44m x 1.68mThree piece white suite comprising: panelled bath with mixer tap & mixer shower over, pedestal wash hand basin & low level wc. Radiator. Vinyl flooring. Part tiled walls. Extractor.
Balcony 8.59m x 1.45mPatioed with river views.
ParkingUnderground secured allocated parking space (to be verified by vendors solicitor).
Entrance HallEntrance door. Radiator. Wood laminate flooring. Video entry phone. Double storage cupboard housing water tank. Double storage cupboard.
