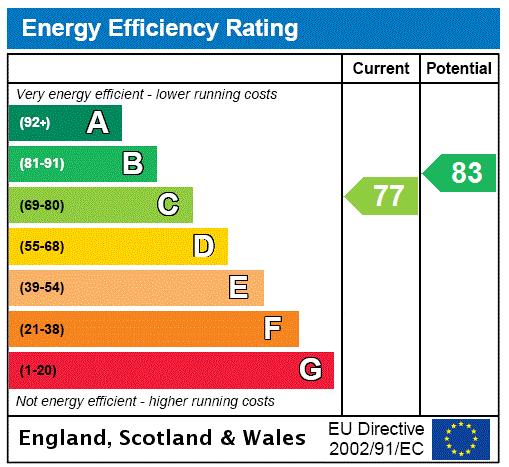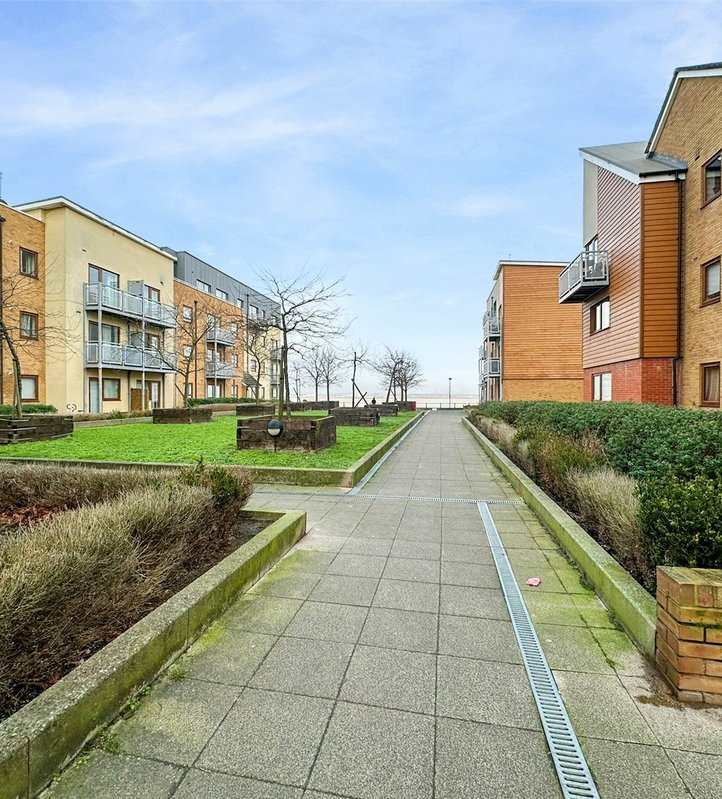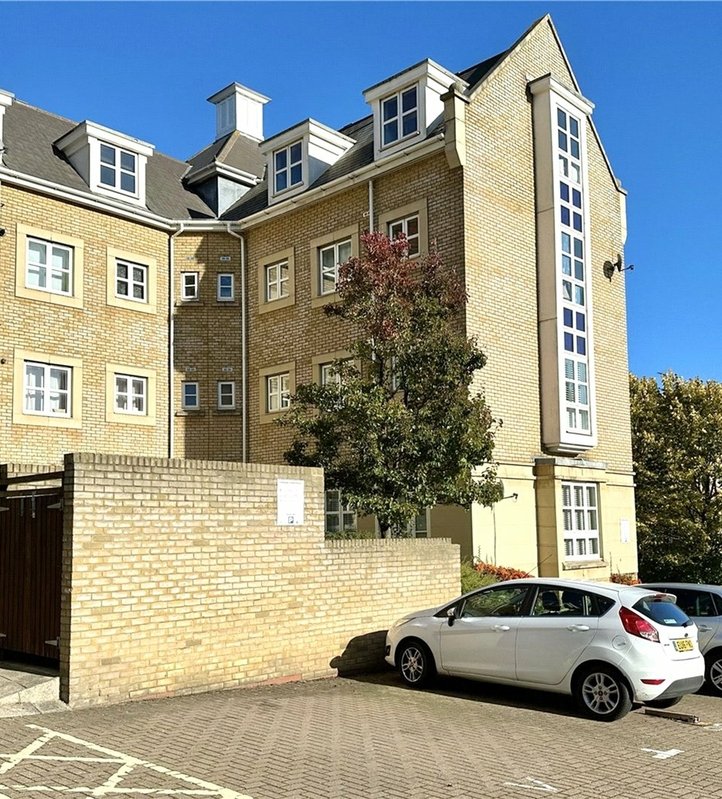
Property Description
Robinson-Jackson are delighted to offer this stunning CHAIN FREE 1-bedroom home to the market within the sought after development of Ingress Park.
With 2x balconies and having DIRECT RIVER VIEWS this first-floor property needs to be at the top of your viewing list.
The apartment offers open-plan living with a modern fitted kitchen which flows into the lounge dining area. The living space has direct access to the balcony.
The generous master benefits from a built-in storage wardrobe and an additional balcony. The entrance hallway also offers additional storage and contemporary Jack/Jill bathroom with access from the master bedroom also.
Externally you will find well maintained communal areas with lift and grounds. There is plenty of visitor bays and allocated parking.
This is truly a MUST SEE home and internal viewing is essential to fully appreciate everything this property has to offer. Please contact Robinson-Jackson today to book your viewing.
Conveniently situated near a host of local amenities, including Bluewater shopping centre with its multitude of dining establishments and leisure facilities as well as the close proximity to major transport links make this property a great buy for those seeking a harmonious balance of modern living and natural beauty.
- One Bedroom
- Chain Free
- Allocated Parking
- Two Balconies
- Direct River Views
- Short Walk to Greenhithe Station
- Close to Bluewater
- En-Suite
Rooms
Entrance Hall:Storage cupboard. Wood effect laminate flooring.
Lounge: 5.97m x 3.7mDouble glazed windows and doors leading to balcony. Wall mounted electric heater. Storage cupboard. Wood effect laminate flooring.
Kitchen: 2.8m x 2.4mRange of matching wall and base units with complimentary work surface over. Stainless steel sink with drainer. Integrated electric oven, hob and extractor. Integrated fridge freezer. Dishwasher. Space for washing machine. Spotlights. Vinyl flooring.
Bedroom: 4.6m x 2.6mDouble glazed windows and doors leading to balcony. Built in wardrobes. Wall mounted electric heater. Carpet. Access to bathroom.
Bathroom: 2m x 1.55mJack 'n' Jill door. Low level WC. Pedestal wash hand basin. Panelled bath with fitted shower and shower screen. Spotlights. Part tiled walls. Tiled flooring.






























