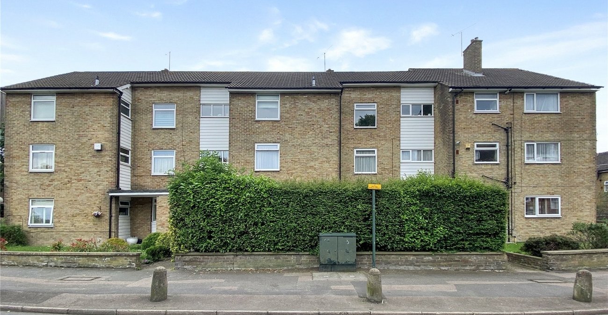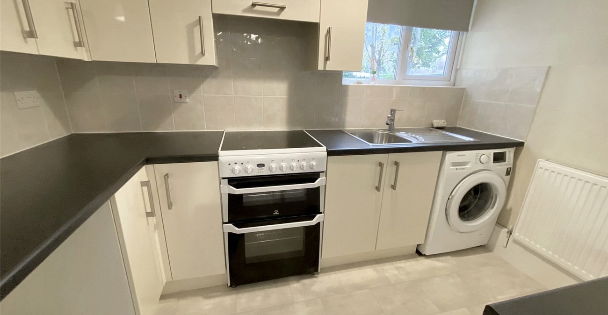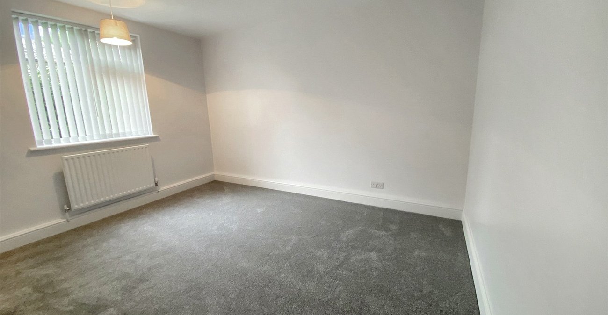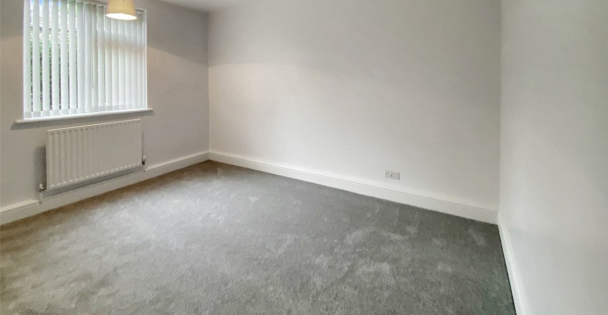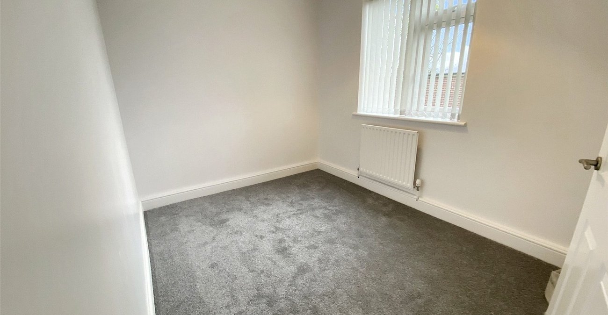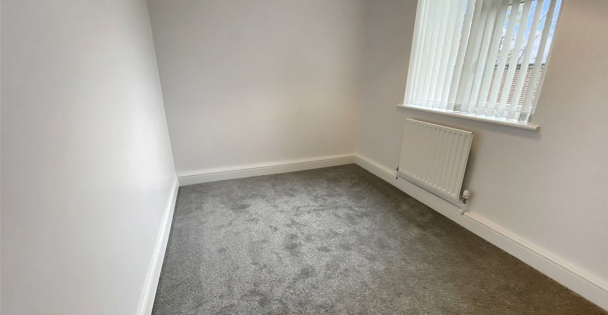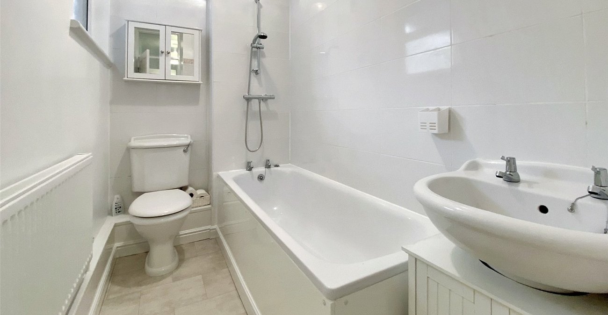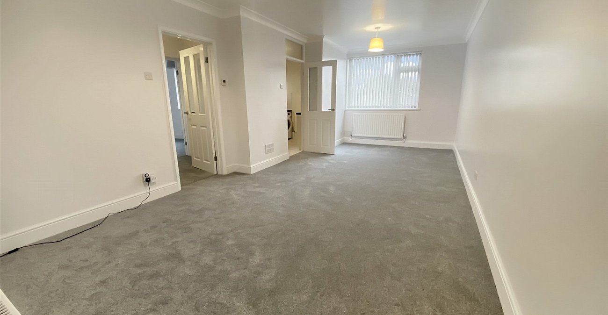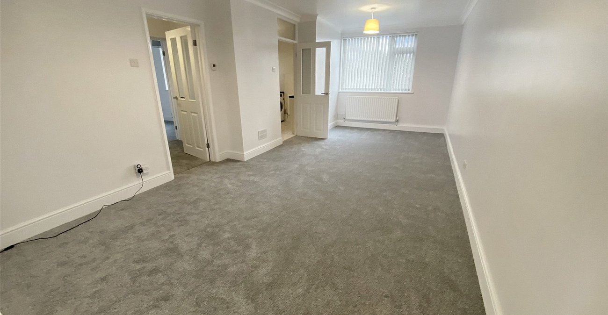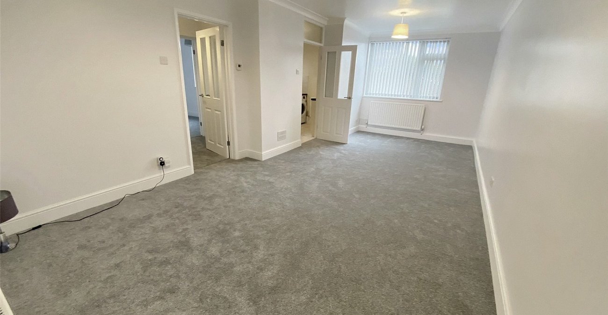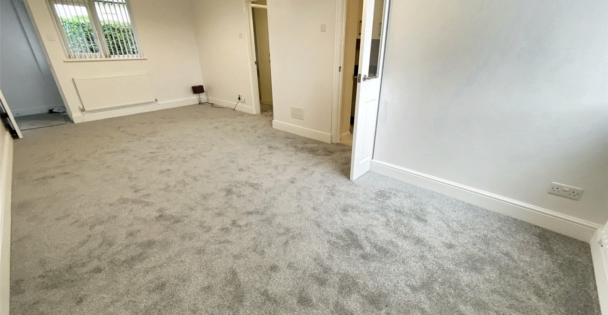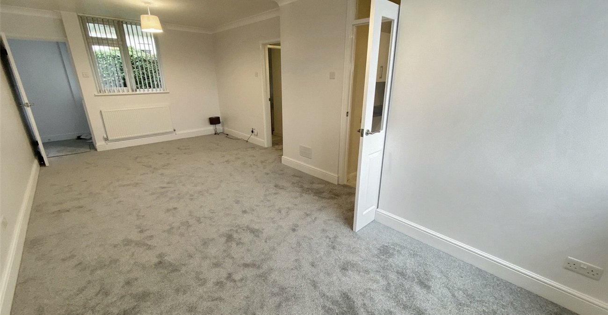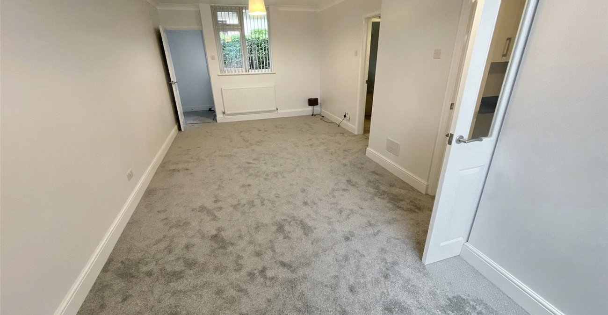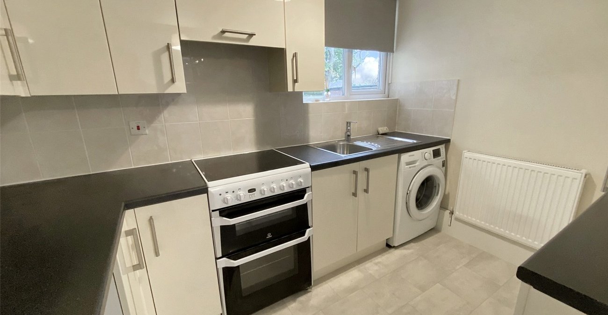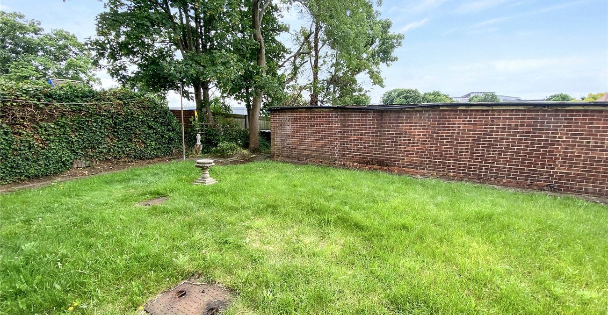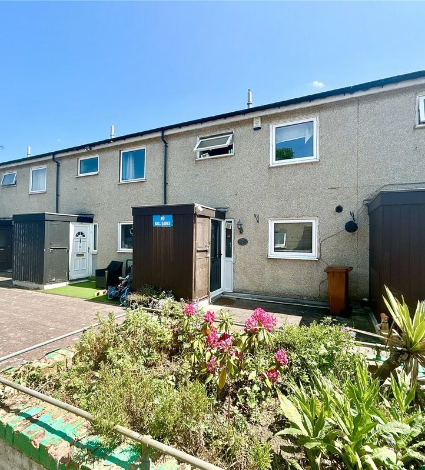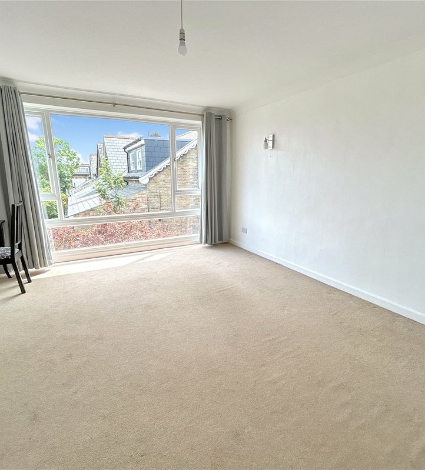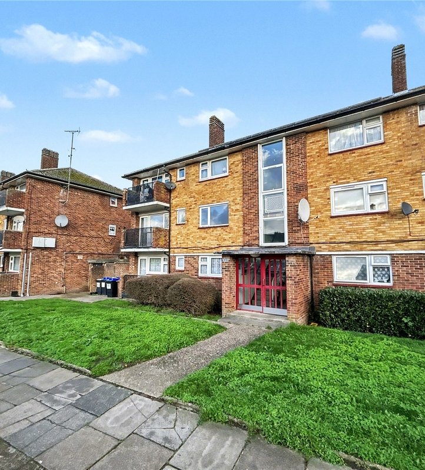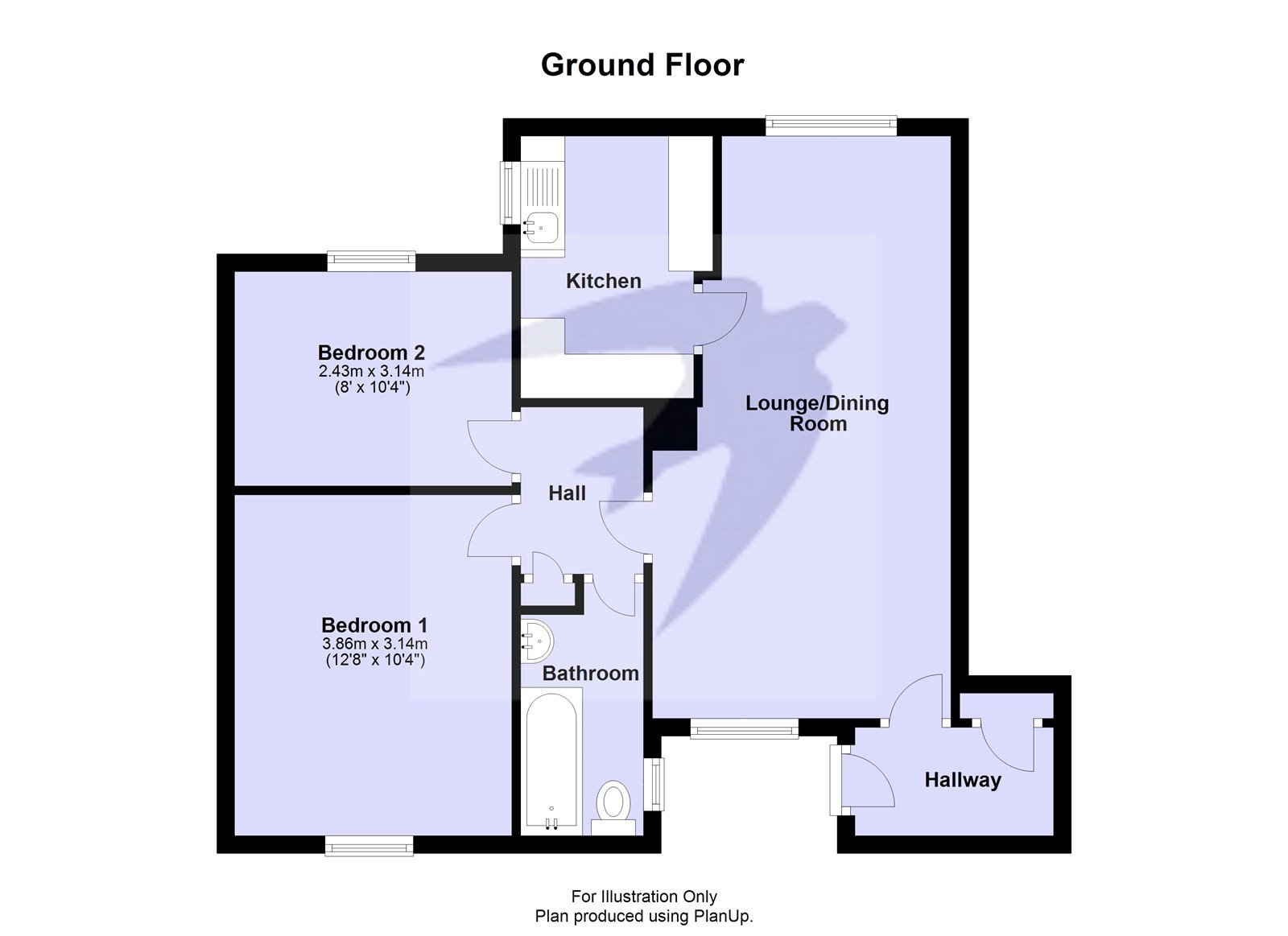Property Description
Welcome to this well presented two-bedroom ground floor flat, offering a perfect blend of contemporary living and convenience. As you step inside, you are greeted by a bright and spacious interior, designed to provide both comfort and style. The open-plan living area is bathed in natural light, creating a warm and inviting atmosphere that's perfect for both relaxation and entertaining.
The modern kitchen is adjacent to the generously sized living and dining area provides a versatile space for social gatherings or quiet evenings at home.
The property boasts two bedrooms, each designed with contemporary finishes to ensure a restful retreat. The modern bathroom suite is elegantly appointed, offering a spa-like experience with its high-end fixtures and fittings.
This flat is ideally situated for those seeking a lifestyle of convenience. Its prime location ensures easy access to local amenities, including shops, cafes, and public transport, making daily errands and commuting a breeze. Additionally, residents will benefit from the added advantage of a garage en bloc, providing secure parking and extra storage space.
Surrounded by well maintained communal gardens, this home offers a peaceful outdoor space to enjoy.
Experience the perfect combination of modern living and prime location in this exquisite ground floor flat, designed to cater to your every need and elevate your lifestyle.
- Modern Kitchen
- Two Bedrooms
- Garage En Bloc
- Lease Being Extended In Excess of 100 Years
- Modern Three Piece Bathroom Suite
- Convenient Location
Rooms
Entrance HallDouble glazed entrance door to side, carpet.
Lounge 6.6m x 3.38m at widestDouble glazed window to front and rear, two radiators, carpet.
Kitchen 2.97m x 2.18mDouble glazed window to side, matching range of wall and base units incorporating cupboards and draws with complimentary worktops, stainless steel sink unit with drainer and mixer tap, space for cooker with filter hood above, plumbed for washing machine, radiator, part tiled walls, tiled flooring.
Inner hallwayAccess to bedrooms and bathroom.
Bedroom One 3.86m x 3.15mDouble glazed window to front, radiator, carpet.
Bedroom Two 3.15m x 2.44mDouble glazed window to rear, radiator, carpet.
Bathroom 2.87m x 1.4mDouble glazed frosted window to side, panelled bath with shower over, pedestal wash hand basin, low level WC, radiator, part tiled walls, vinyl flooring.
GarageEn bloc.
Communal Grounds