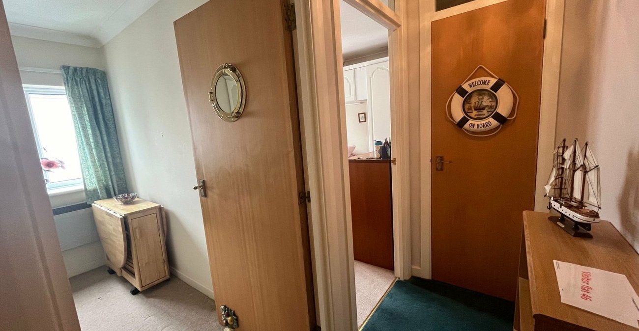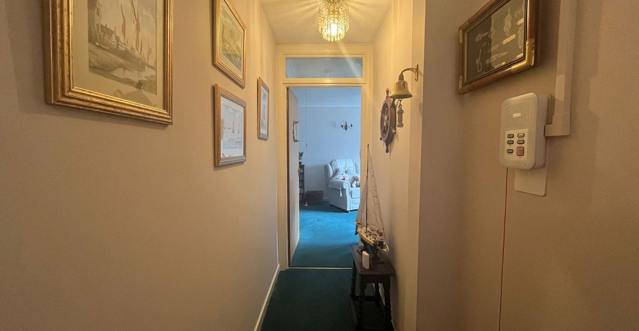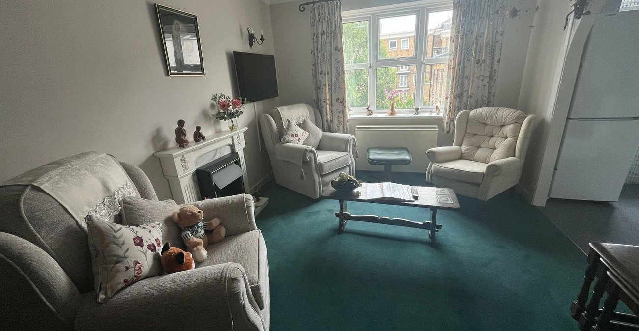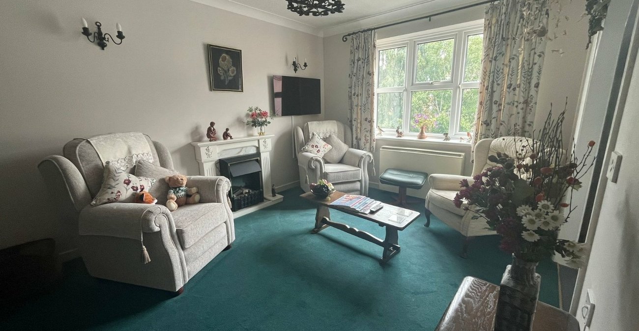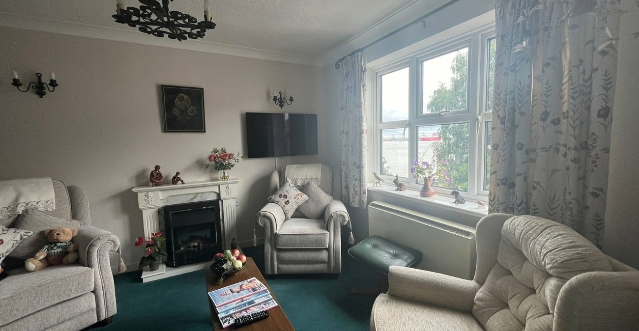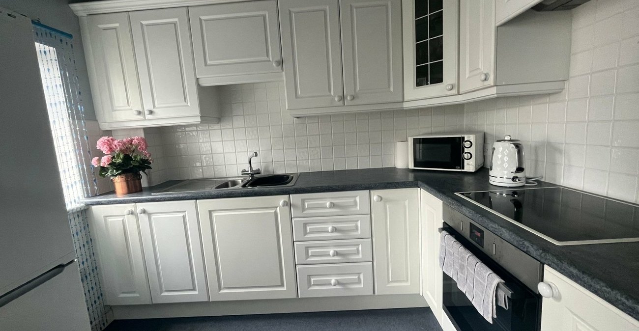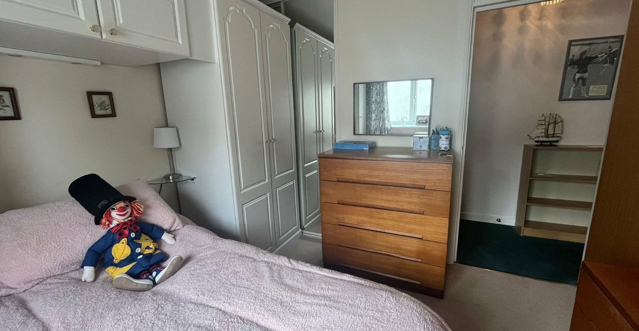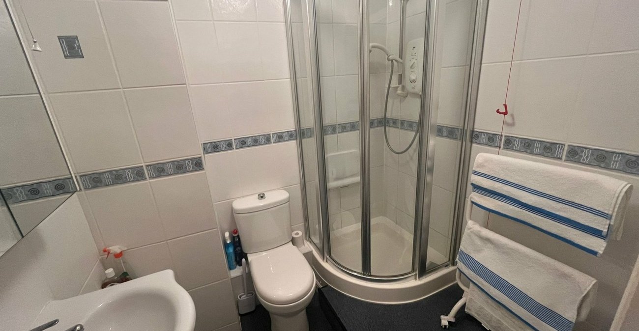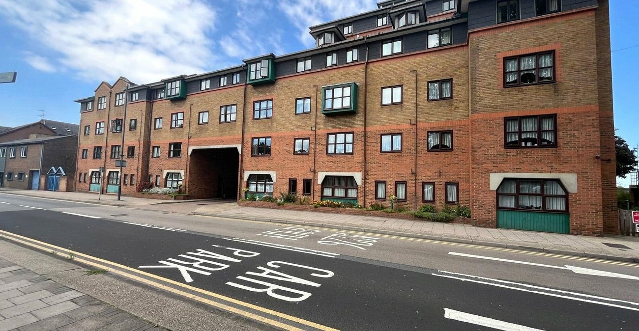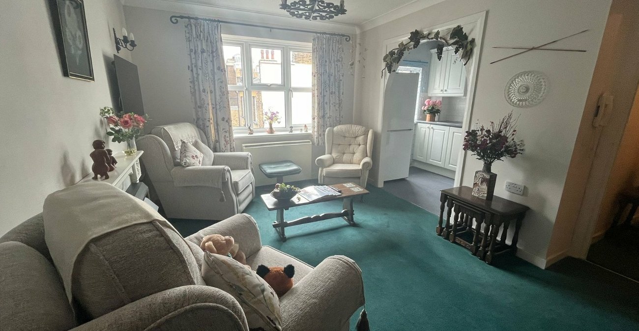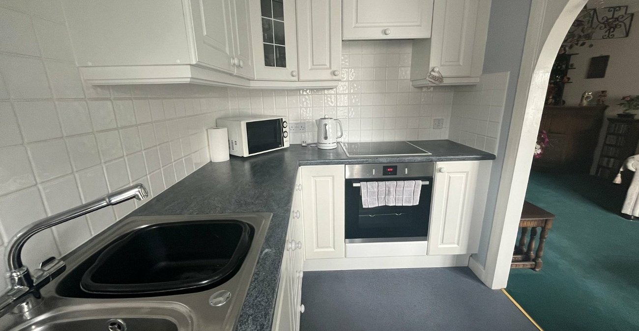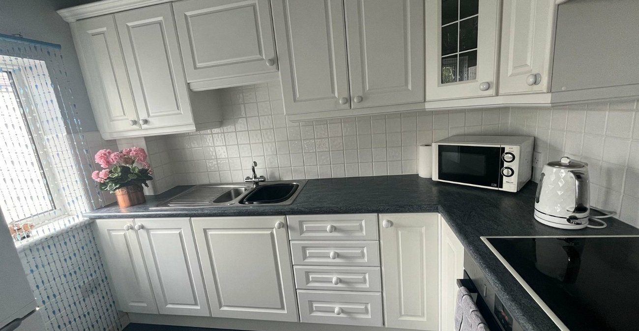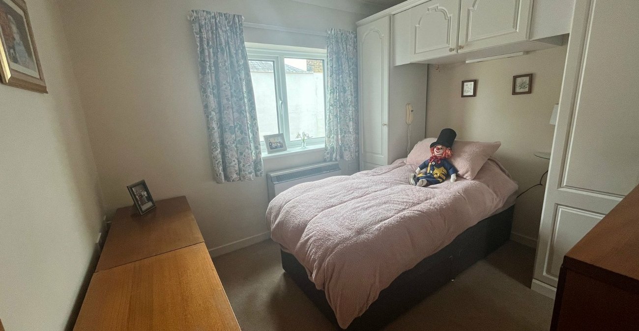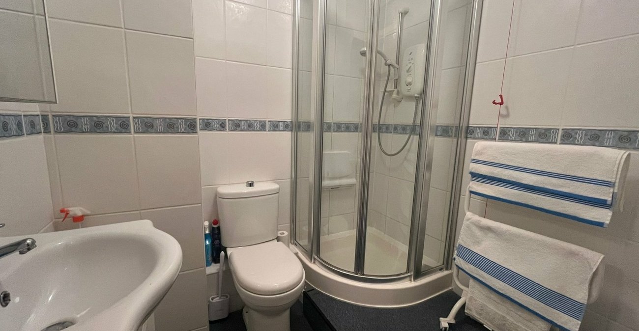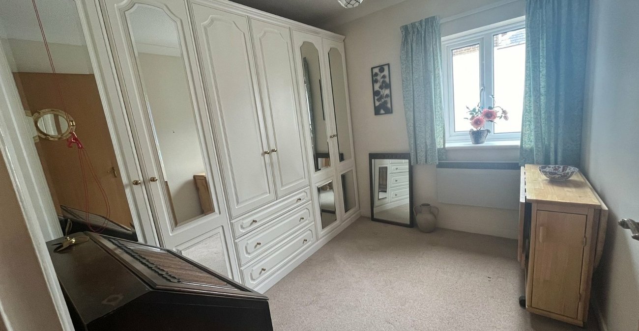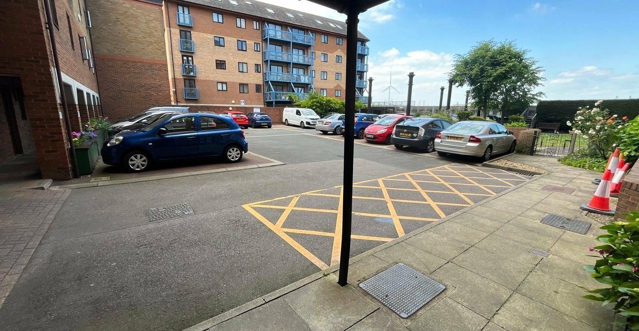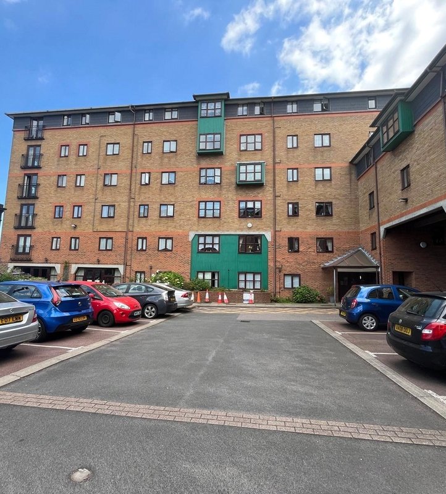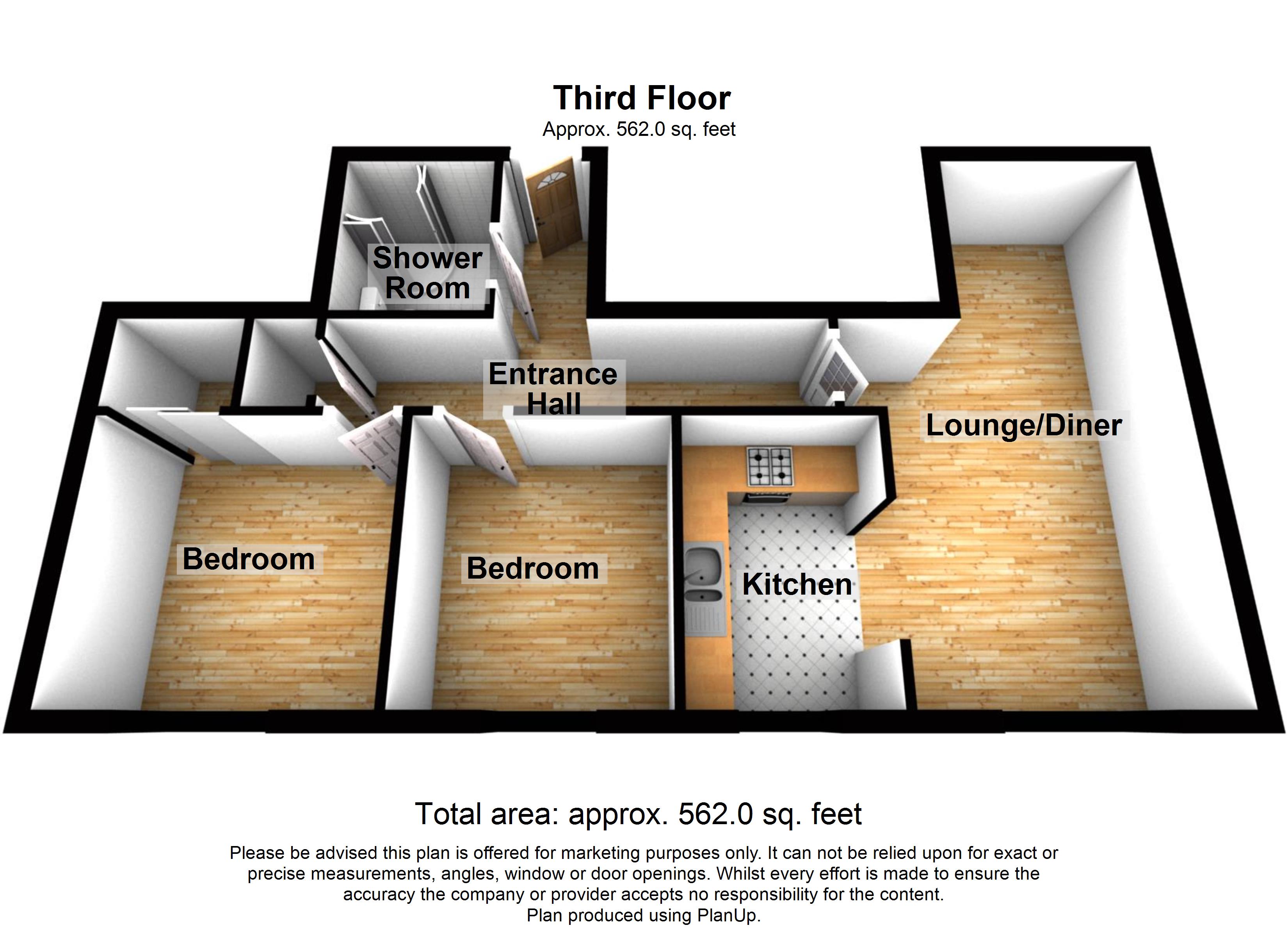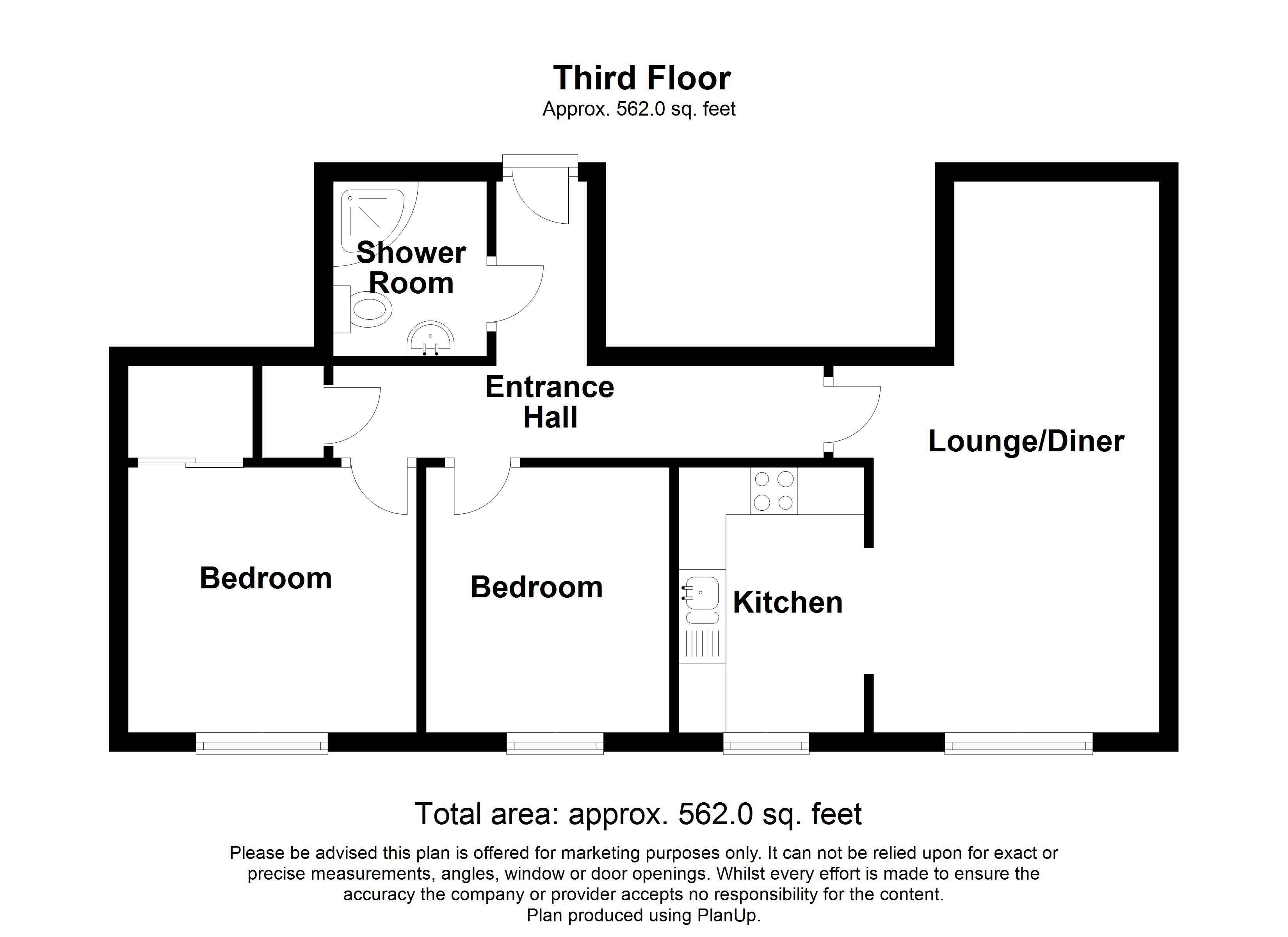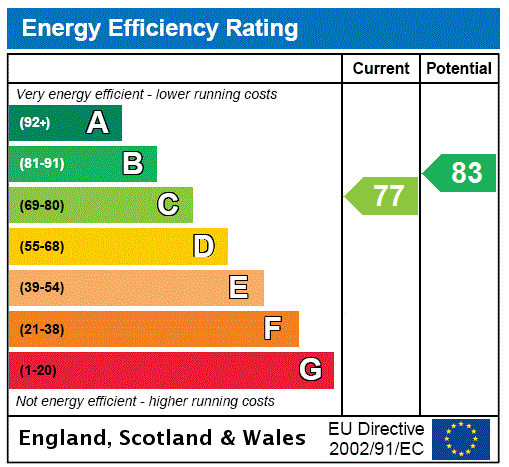
Property Description
This TWO BEDROOM THIRD FLOOR FLAT is situated in the ever popular WARDEN ASSISTED OVER 55'S REGENTS COURT DEVELOPMENT and has side facing RIVER VIEWS from the LOUNGE and BOTH BEDROOMS. The well maintained accommodation consists of ENTRANCE HALL, 19' LOUNGE with archway to KITCHEN, TWO BEDROOMS and as SHOWER ROOM. For parking there is a RESIDENTS CAR PARK with VISITOR SPACES. There is also a RESIDENTS LAUNDRY ROOM, and SECURITY ENTRY SYSTEM. There is also a COMMUNAL LOUNGE along with TEA and COFFEE mornings. EARLY VACANT POSSESSION AVAILABLE. CALL TODAY TO VIEW.
- Total Square Footage: 562.0 Sq. Ft.
- Communal Hallway and Lift
- Residents Lounge and Laundry Room
- Double Glazing
- Electric Heating
- Fitted Kitchen
- No Chain Involved
- Viewing Recommended
Rooms
Entrance Hall:Entrance door. Built-in cupboard housing water tank. Carpet.
Lounge: 5.8m x 2.16m (widening to 3m)Double glazed window to side with River views. Storage heater. Carpet. Arch to kitchen. Wall mounted security entry phone.
Kitchen: 2.82m x 1.88mDouble glazed window to side. Fitted wall and base units with roll top work surface over. 1 1/2 bowl sink and drainer unit with mixer tap. Built-in Neff oven and hob with extractor hood over. Tiled splash back.
Bedroom 1: 3m x 2.72mDouble glazed window to side with views of River Thames. Dimplex wall storage heater. Carpet.
Bedroom 2: 2.72m x 2.29mDouble glazed window to side with River views. Storage heater. Carpet.
Shower Room 1.93m x 1.63mSuite comprising tiled shower cubicle. Vanity wash hand basin. Low level w.c. Extractor fan. Dimplex wall heater. Tiled walls.
